Exterior work is progressing on 280 Eighth Avenue, a 13-story residential building in Chelsea, Manhattan. Designed by SLCE Architects and developed by Red Apple Group, the 172-foot-tall structure will span 95,561 square feet and yield 104 rental units with an average scope of 650 square feet. The development will also include 6,083 square feet of retail space, 511 square feet of community facility space, a cellar level, and a 24-foot-long rear yard. Twenty-eight of the residential units will be designated as affordable housing. The property is located at the corner of Eighth Avenue and West 24th Street.
The majority of the façade has been installed since our last update in mid-August, when the reinforced concrete superstructure had recently topped out and crews were in the process of framing out the walls with metal studs. The building’s beige brick exterior and columns of floor-to-ceiling windows now enclose the entire lower volume with the exception of the gap on the western profile where the hoist remains attached. The upper stories above the ninth-floor setback are also largely finished in charcoal-hued metal paneling and floor-to-ceiling ribbon windows. Some work remains to be completed on the balconies at the southeast corner, and the ground floor stands obscured behind the sidewalk shed. Based on the pace of progress, the hoist and scaffolding could begin disassembly before the end of spring.
The renderings of 280 Eighth Avenue in the main photo and below show the upper balconies lined with metal railings matching the appearance of the balconies bookending the structure. The main setback will feature a glass railing for a terrace, and the ground floor will utilize expansive floor-to-ceiling windows for the retail frontage.
The nearest subways from the property are the C and E trains at the 23rd Street station one block south.
280 Eighth Avenue’s anticipated completion date is slated for November 2025, as noted on site.
Subscribe to YIMBY’s daily e-mail
Follow YIMBYgram for real-time photo updates
Like YIMBY on Facebook
Follow YIMBY’s Twitter for the latest in YIMBYnews

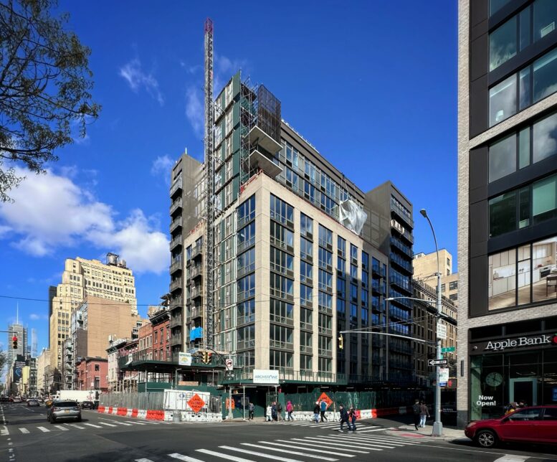
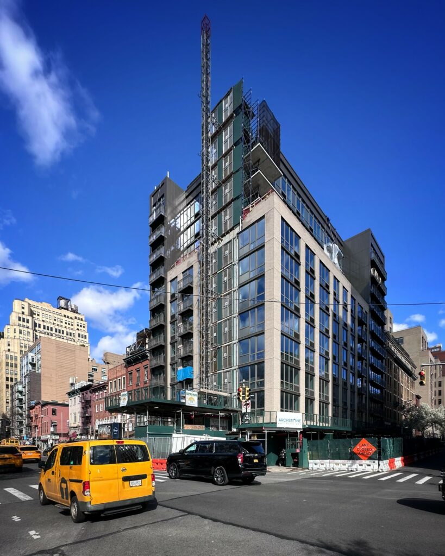
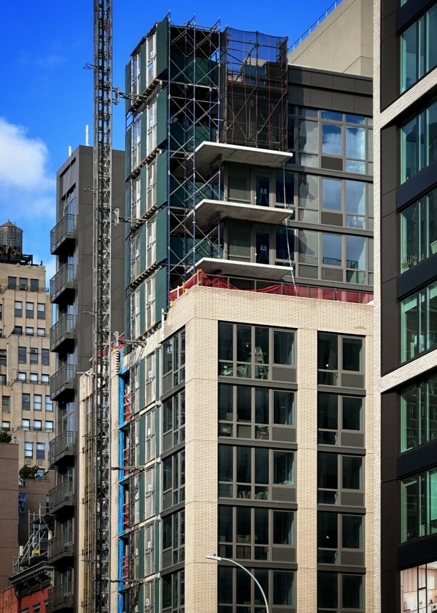
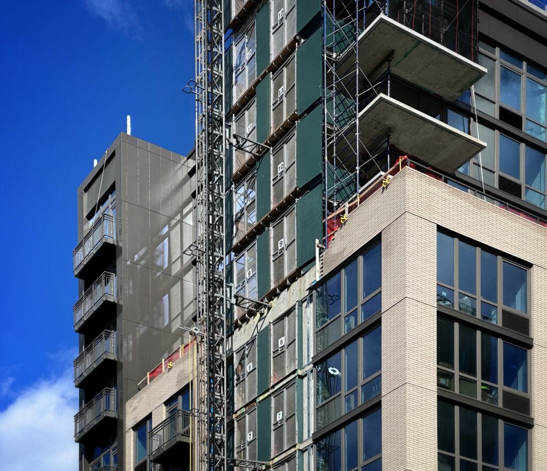
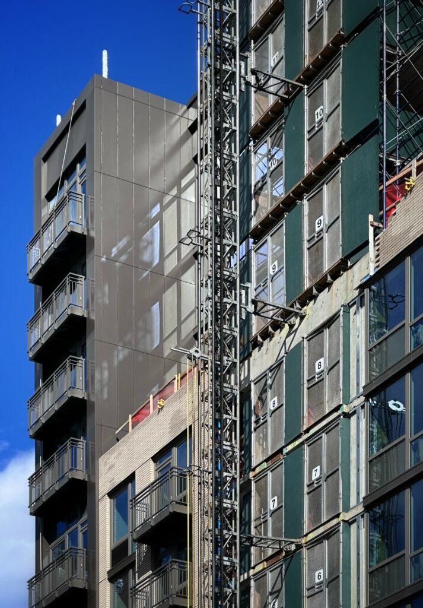
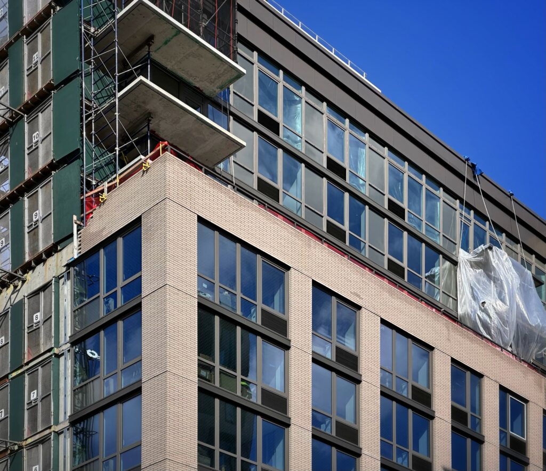

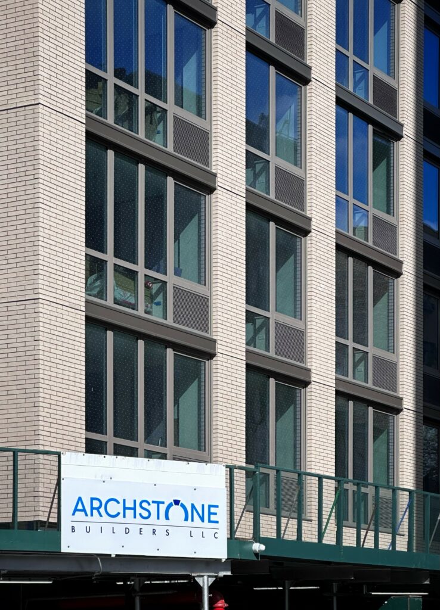
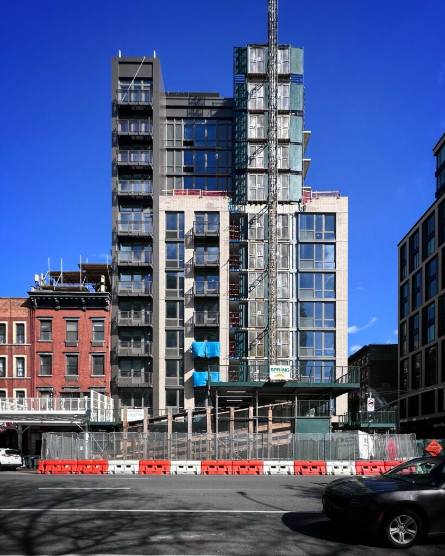
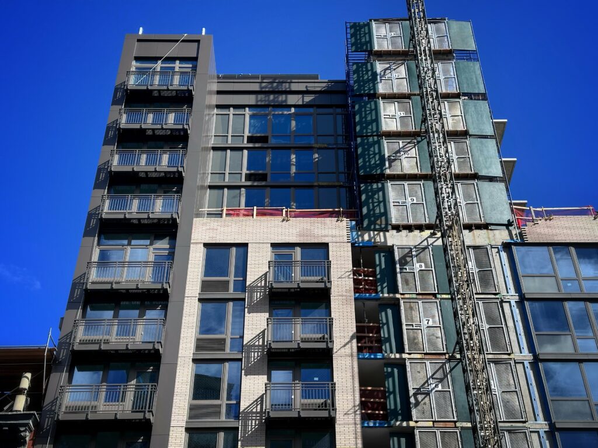
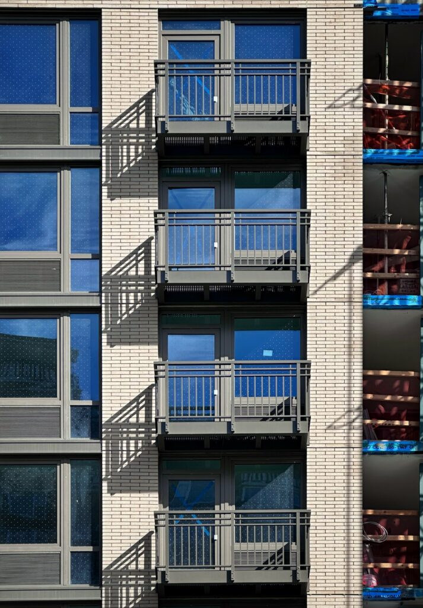
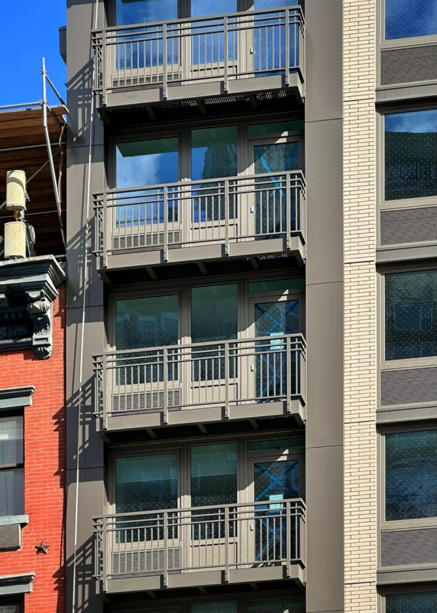

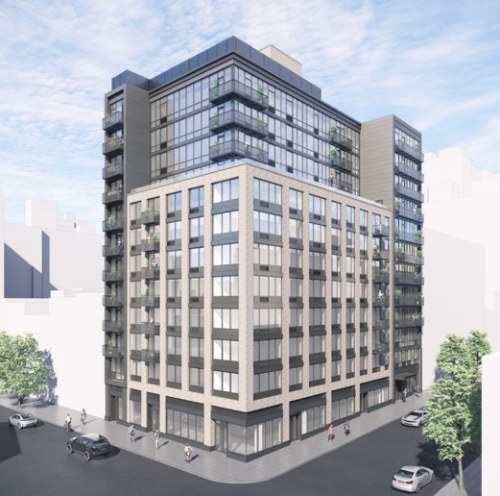
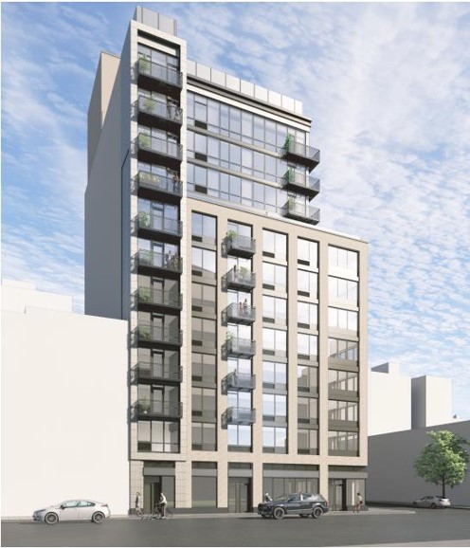
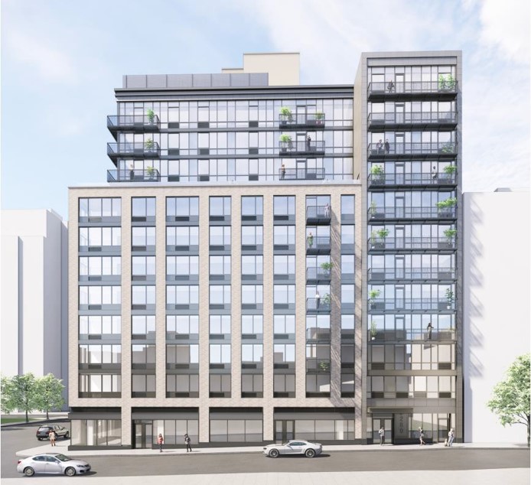




Finding it hard to believe—not a comment all day? Or is it the new protocol? This website used to be freewheeling fun!