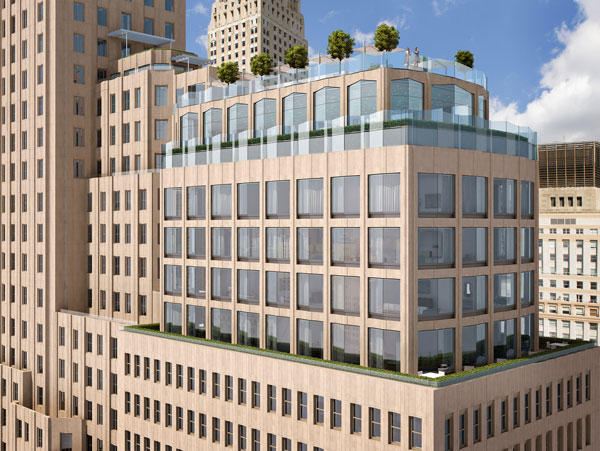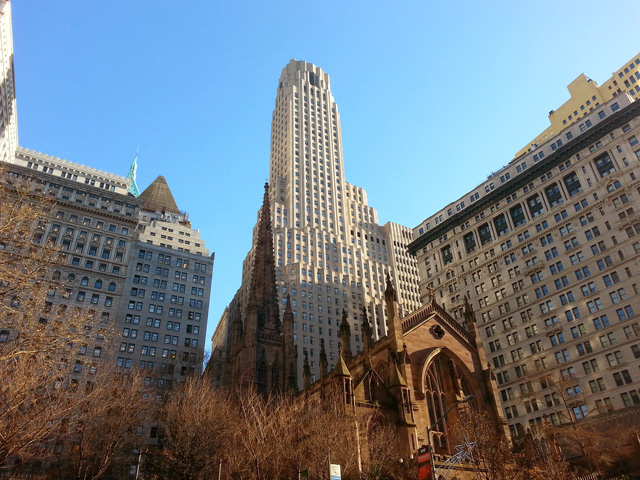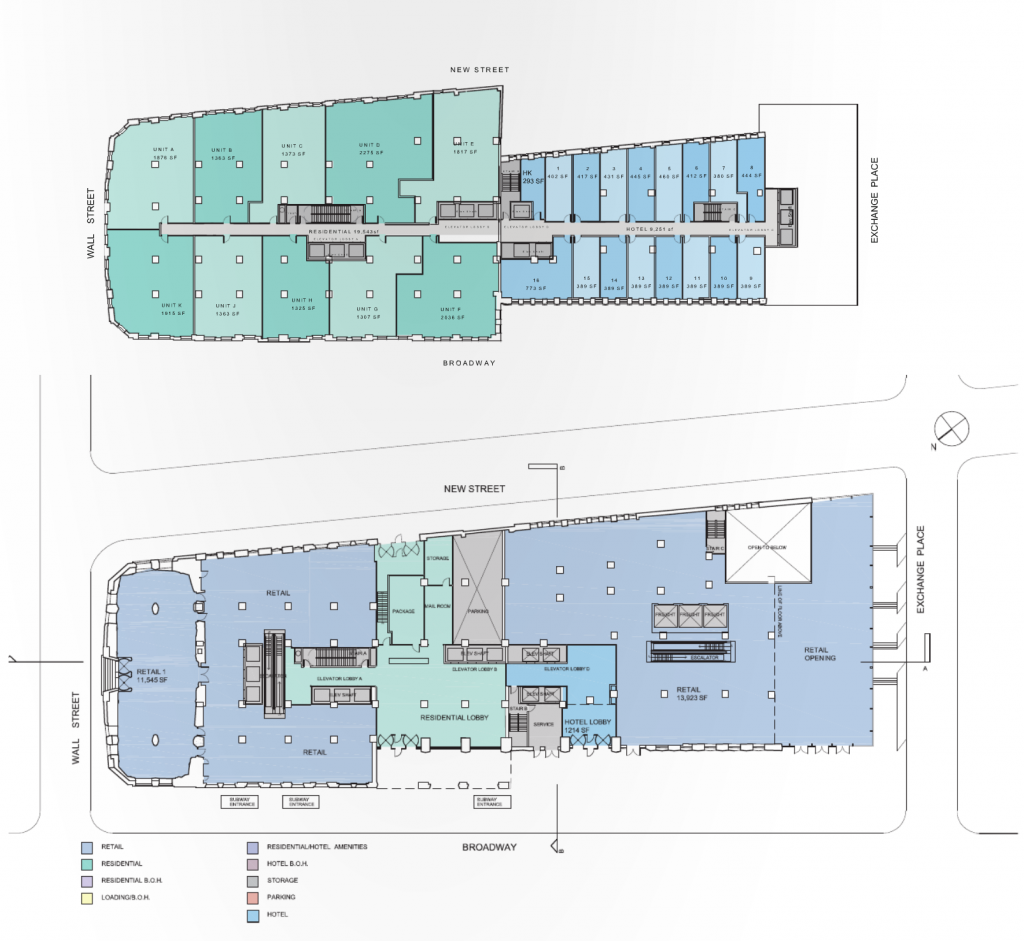Earlier this year, YIMBY brought you a proposal for the transformation of One Wall Street created by CetraRuddy. While that version of the tower will remain unbuilt, we now have the first rendering of actual plans, created by Robert A.M. Stern for developer Macklowe Properties, as well as word that the development is seeking $100 million in EB-5 funding, or 6.6% of its projected cost of $1.502 billion.
Applications for the renovation have not been filed, but the images show what looks to be a similar setup to what CetraRuddy planned. The crucial element in the change to residential is the existing configuration’s setup between two buildings, not one, as the site features both the original tower built in 1929 (and designed by Ralph Walker) and the annex, which rose in 1961.
It seems the original tower’s appearance will remain almost the same as it is today, but the annex will see significant changes. The top will be modified and expanded, with new floors featuring an exterior resembling other Robert Stern projects rising in the city, like the recently-topped out 30 Park Place, which is under construction a few blocks to the north.
Stern’s penchant for traditionally-minded design will work to One Wall Street’s advantage, and the reworked rooftop of the annex should actually integrate better into the existing tower than it does today. The new space tapers slightly as it rises, capping the structure with an elegant series of enormous windows and contextually-minded setbacks, which will also yield a significant amount of outdoor space.
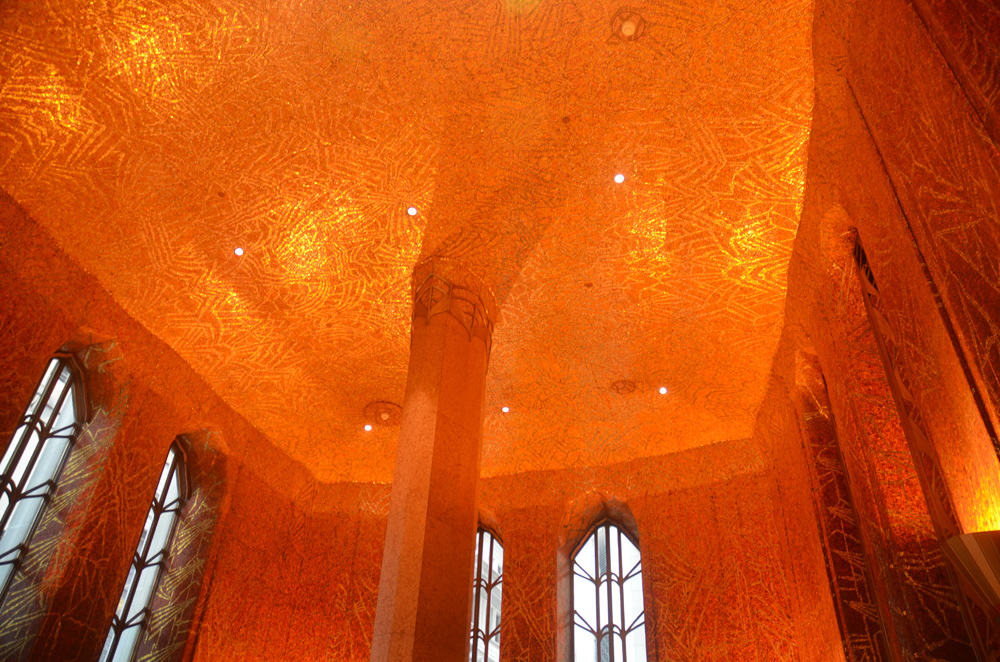
The Red Room, image via Evan Bindelglass/Curbed
The exact breakdown of the interiors is not yet know, but the CetraRuddy plans included breaking the base of the tower into two flagship retail portions, including the Red Room, which is one of the most remarkable examples of interior architecture in New York City. In fact, it is probably only matched by the lounge that occupies One Wall’s penthouse, which currently serves as a private executive lounge for the BNY Mellon.
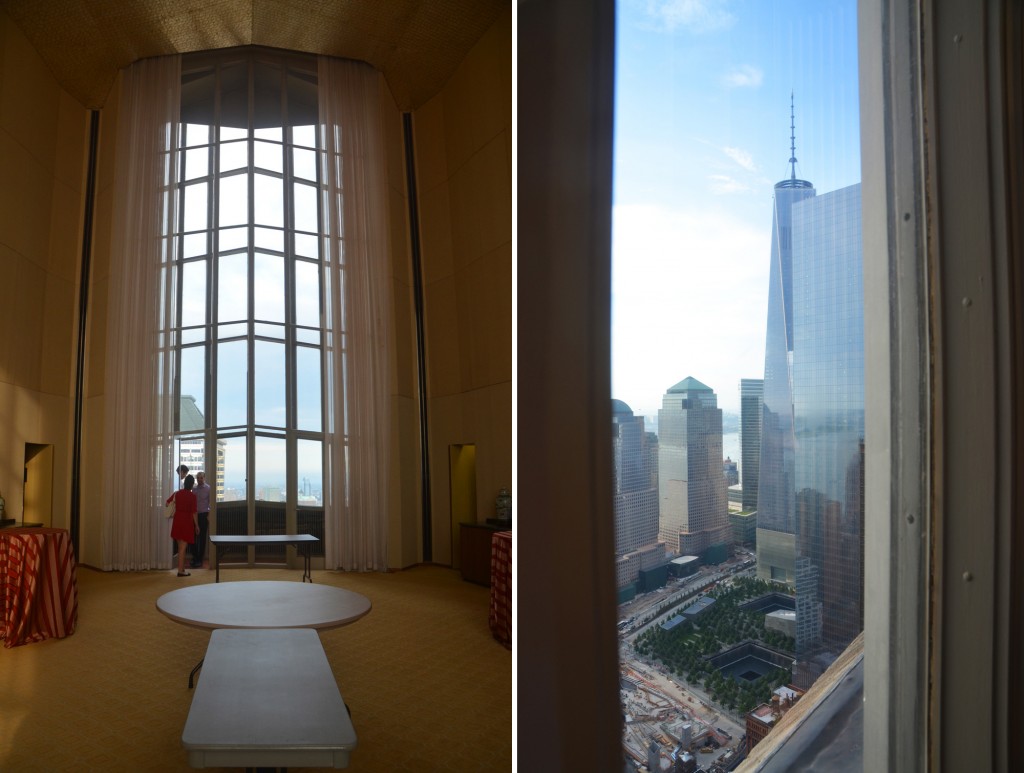
One Wall Street, image via Evan Bindelglass/Curbed
The fate of both rooms is still up in the air, but if the Red Room is allowed to host retail, the size of the space could prove attractive to a legitimate department store, which is the only kind of retail the Financial District still truly needs when compared with Midtown’s Fifth Avenue corridor. While it is not yet noticeable to New Yorkers, the Financial District is about to burst from every end with new shopping options, including Brookfield Place, the World Trade Center Transit Hub, and Fulton Center.
Those hubs will be buffeted by multi-story retail components in the residential towers that will soon line Fulton Street, the podium floors of the future World Trade Center towers, and then further to the south, by One Wall Street. And given what’s happening at 217 West 57th Street — where Nordstrom’s flagship Manhattan store will be topped by condominiums — a similar outcome at an equally “up and coming” location downtown would not seem so implausible, especially if a space as mesmerizing as the Red Room is available for occupation.
The total price of One Wall Street will be $1.502 billion, and it is expected to include condominiums, rentals, office space, and retail, with a completion date currently anticipated for 2018.
Subscribe to YIMBY’s daily e-mail
Follow YIMBYgram for real-time photo updates
Like YIMBY on Facebook
Follow YIMBY’s Twitter for the latest in YIMBYnews

