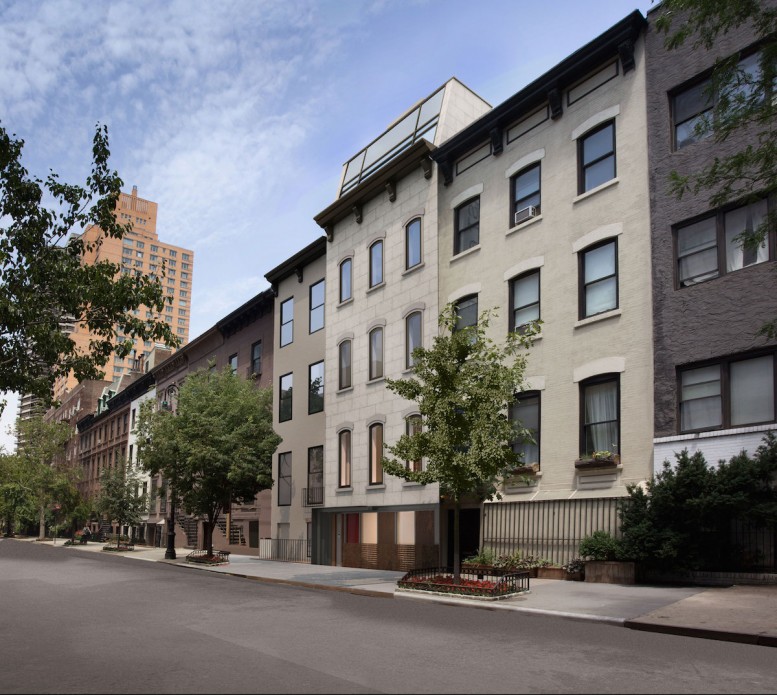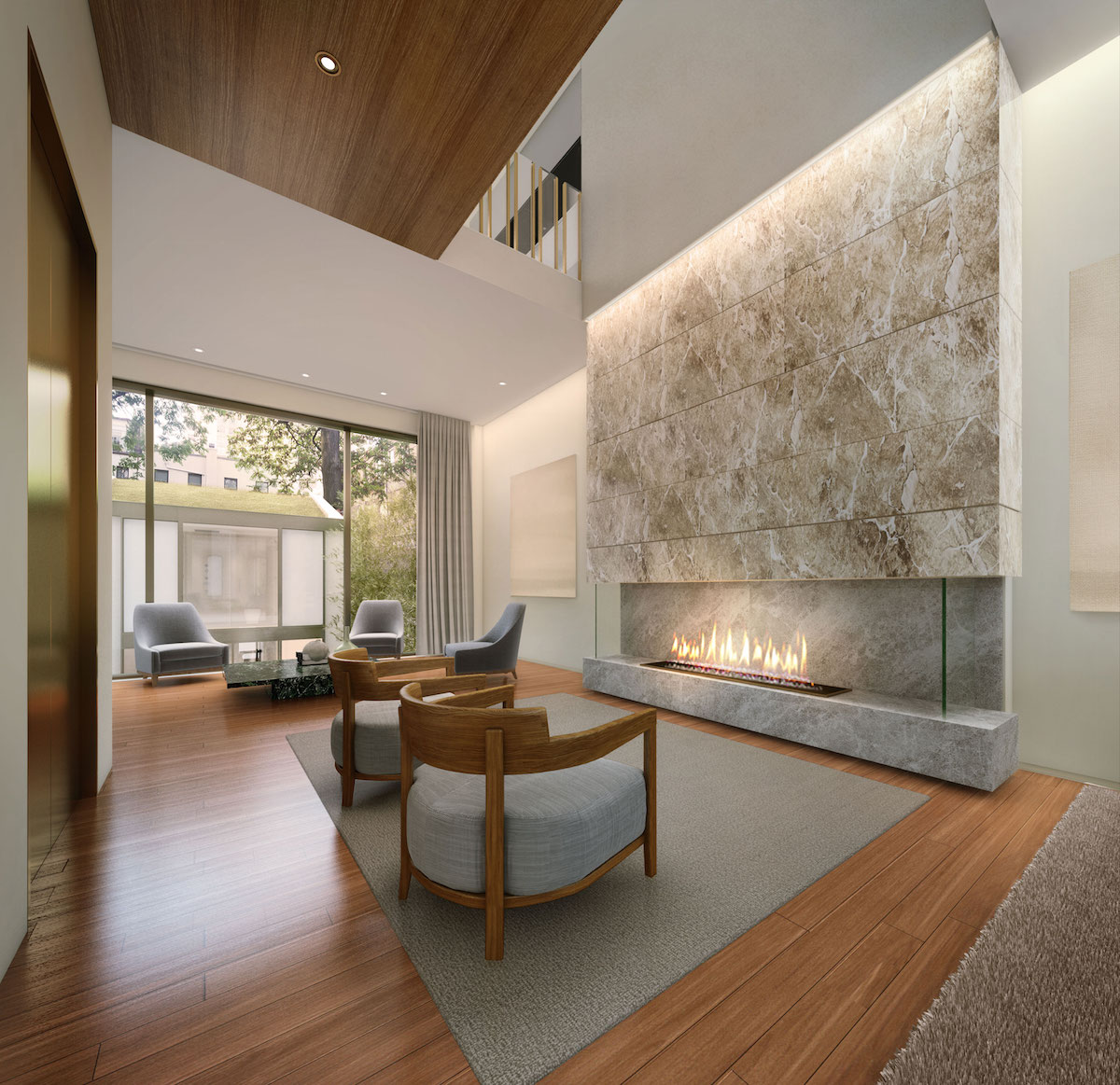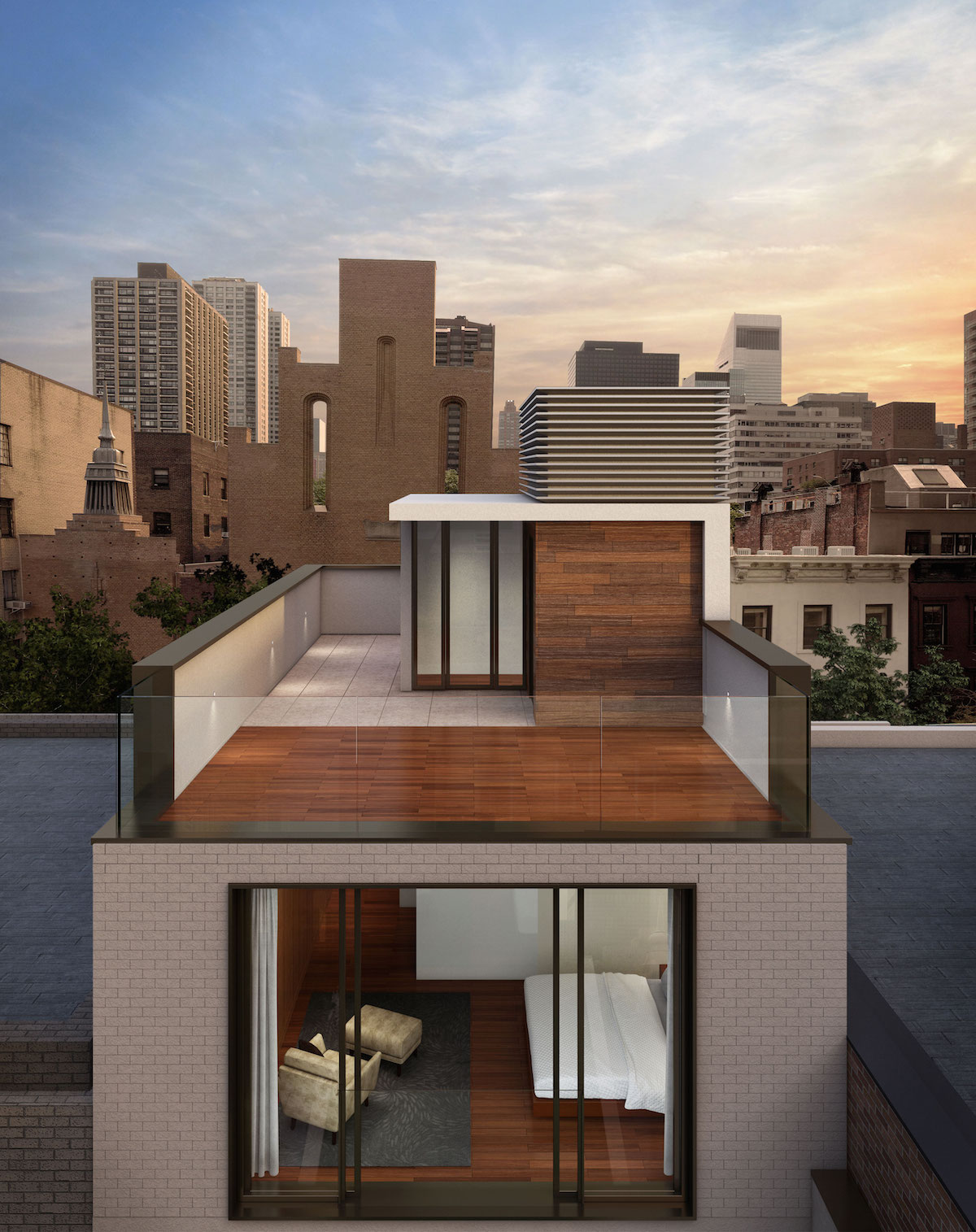Most of the houses on East 61st Street between Second and Third Avenues in Midtown were built between the 1840s and 1870s, and the city decided to protect their historic Italianate and Greek Revival architecture by landmarking them as the Treadwell Farm Historic District in 1967.
Now a home just outside the historic district, at 251 East 61st Street, is getting a restored facade and a full renovation. And YIMBY has renderings of the revamped facade and interiors, which include a small carriage house in the back.
The four-story, 19.5-foot-wide house likely dates back to the late 19th century, slightly later than its landmarked 1870s neighbors. Architect Caterina Roiatti, a principal at TRA Studio, told us that they are cleaning and replastering the facade, but otherwise keeping it as is, with the arched windows and black cornice. However, the ground floor is getting a dramatic update. A new corten steel gate will offer privacy, and floor-to-ceiling windows, interspersed with wood panels, will help brighten up the typically dark garden floor.
The 4,900-square-foot townhouse will have four bedrooms, four bathrooms and three half baths, and the carriage house—which could be used as an in-law suite—has one more bedroom and bath. TRA chose to link the two structures by excavating a new underground passageway, which will feature a wine room. Future residents will also be able to cross the little 450-square-foot landscaped courtyard that’s sandwiched between the two buildings.
A new wooden staircase cuts through the center of the house, along with a private elevator. A fifth floor penthouse will grow from the current top floor, and it’ll come with a private roof deck.
Both homes will also have fireplaces. There’s an existing one on the ground floor of the carriage house, and a new gas fireplace with a tall marble mantle will go in on the second floor of the main home.
The rear facade of the townhouse and the front of the carriage house were both replaced with modern floor-to-ceiling windows. A skylight will further open up the carriage house, and its front roof may become a living, planted roof.
Petro Management is the developer, and they acquired the home last year for $6,250,000. Now they’re marketing it for more than double what they paid—$14,250,000.
Work began in January and is expected to wrap sometime in early 2016.
Subscribe to YIMBY’s daily e-mail
Follow YIMBYgram for real-time photo updates
Like YIMBY on Facebook
Follow YIMBY’s Twitter for the latest in YIMBYnews











This is a great summery of a very complicated project. Its worth noting that the concept was conceived with a close collaboration of TRA Studio, the Developer, Petro Development, and the broker, Robert Morrison, from Douglas Elliman.
The house is charming as is, and the modifications do far more harm than good. The original white brick of the house has a much nicer aesthetic than the “restored facade”. I don’t know why they felt the need to remove the shutters and alter the cellar level so drastically but both choices are abysmal. This is a really tragic design that makes this classic house look like a sad, 1960’s townhouse.
love this well done