Construction has topped out on 126 East 57th Street, a 28-story residential tower on Billionaires’ Row in Midtown East, Manhattan. Designed by ODA Architecture and developed by MRR Development under the MRR 1326 LLC, the 346-foot-tall structure will yield 147 condominium units with an average scope of 1,156 square feet, as well as 5,000 square feet of lower-level retail space. ODA is also serving as the interior designer for the property, which is located at the corner of East 56th Street and Lexington Avenue with a narrow panhandle extension to East 57th Street.
The rest of the upper floors of the reinforced concrete superstructure were formed since our last update in mid-August, when crews were closing in on the final stories. Recent photographs show all of the concrete formwork removed from the exterior and more of the floor-to-ceiling windows installed in the square openings across the building. The construction crane has also begun disassembly from the southern side of the property, while the hoist has been extended to the parapet of the Lexington Avenue elevation.
A two-story mechanical bulkhead is set back from the rooftop and is partially visible from street level.
The below photographs show the rear profile and northern corner of 126 East 57th Street. Scaffolding and formwork were removed from the upper levels that feature a staggered set of rectangular balconies and protruding floor plates. The same is seen with the narrow panhandle extension stretching toward Billionaires’ Row, with its multistory entrance atrium.
Residential amenities at 126 East 57th Street will include a rooftop swimming pool, a fitness center, and a private indoor basketball court.
The development is located two blocks south of the Lexington Avenue-59th Street subway station, served by the 4, 5, 6, N, R, and W trains, with a connection to the Lexington Avenue-63rd Street station to the north, served by the Q and F trains.
YIMBY anticipates 126 East 57th Street will finish construction sometime by mid-2025.
Subscribe to YIMBY’s daily e-mail
Follow YIMBYgram for real-time photo updates
Like YIMBY on Facebook
Follow YIMBY’s Twitter for the latest in YIMBYnews

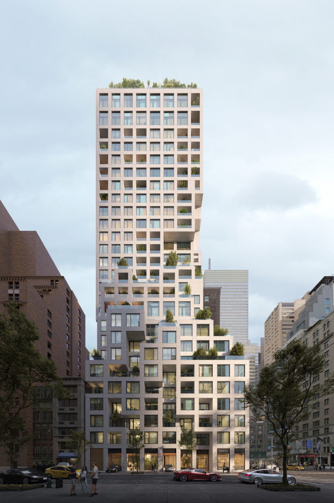
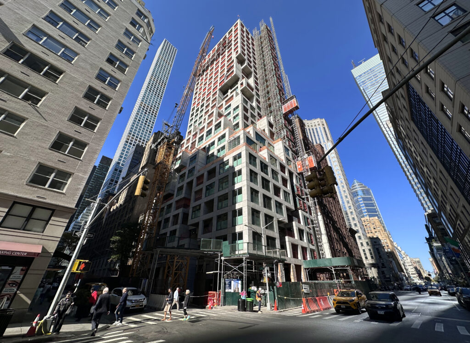
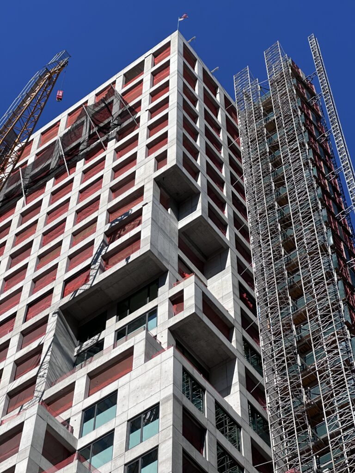
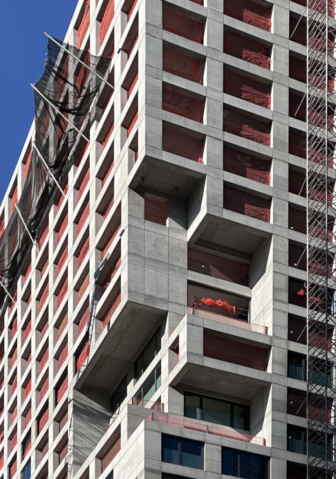
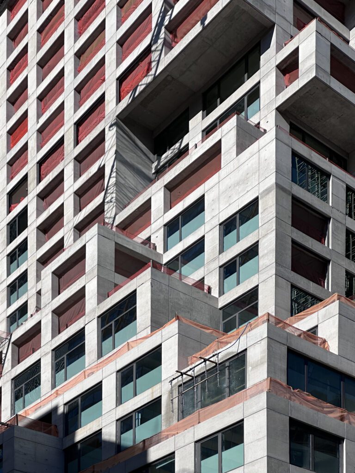
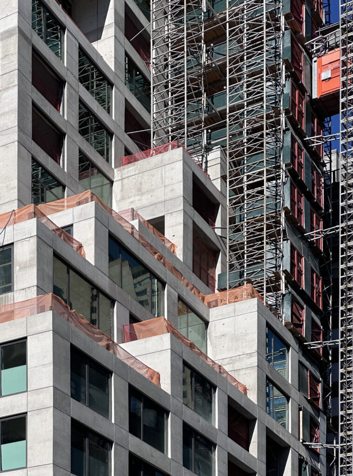
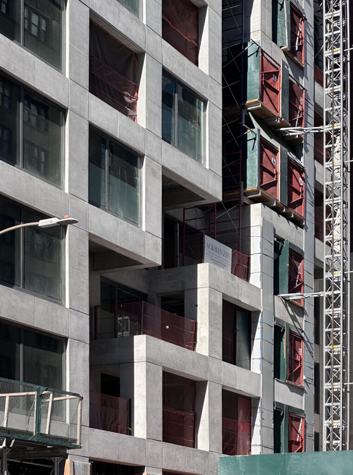
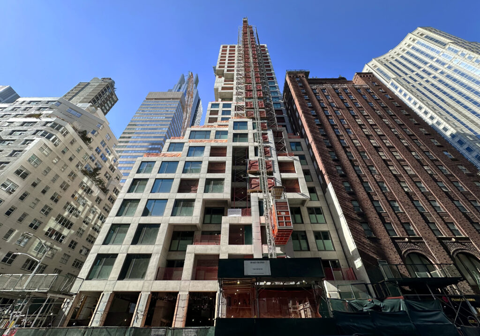
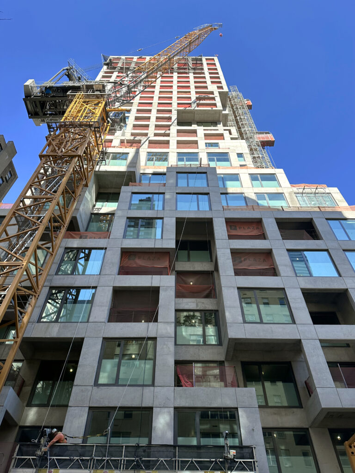
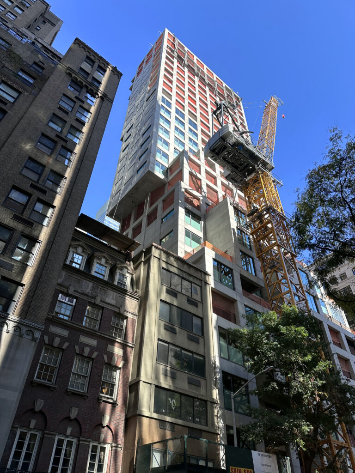
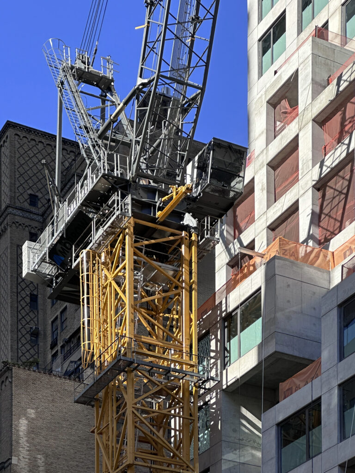
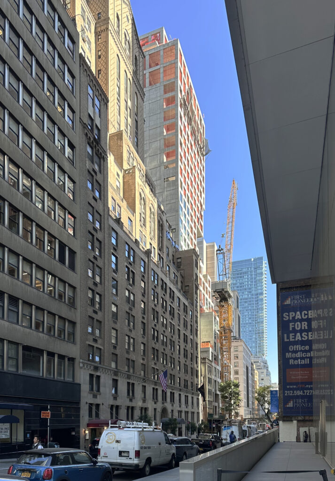
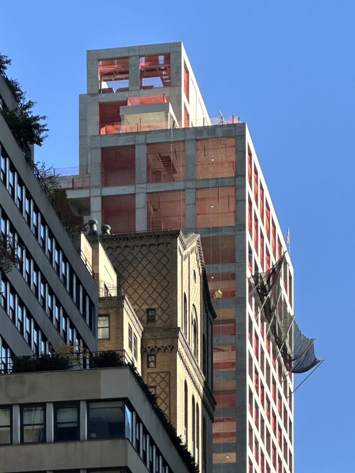
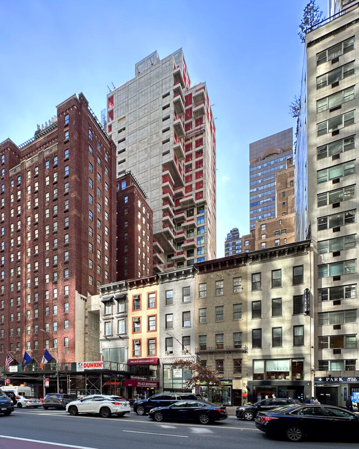
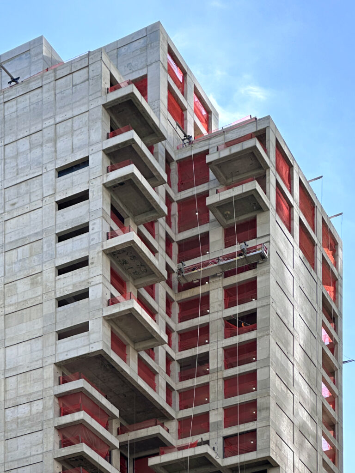
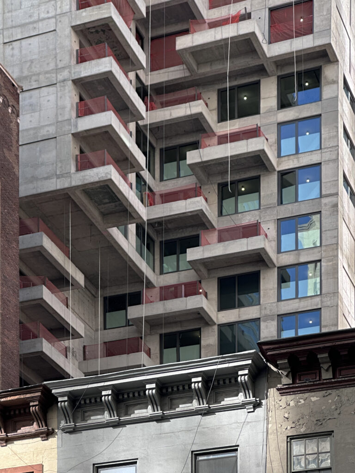
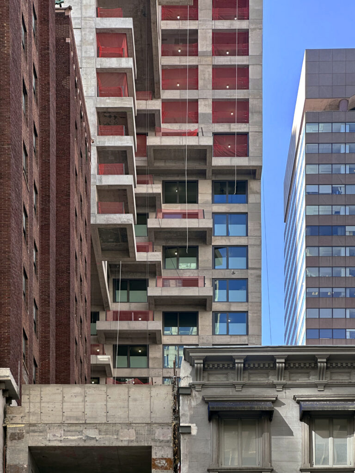
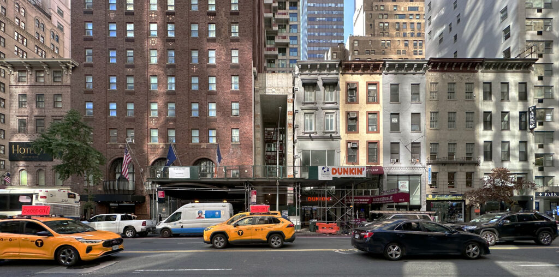
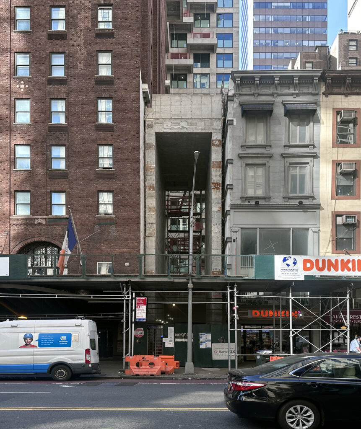
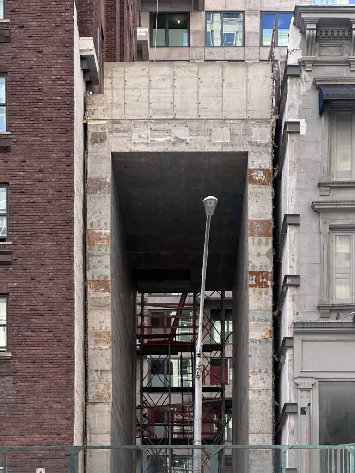
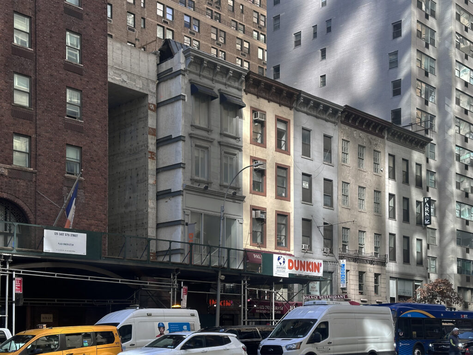
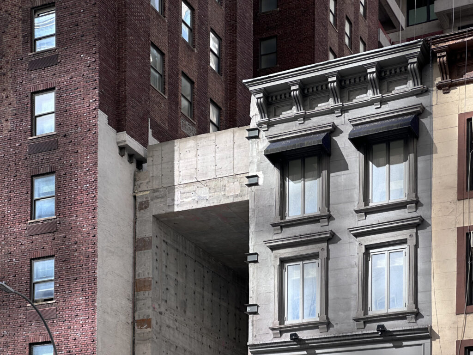

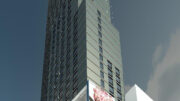

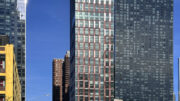
ODA’s Jig Saw design’s are popping up around the city-
Billionaire’s Row a bit of a stretch. Stop knocking down row houses to construct a radical entry.
Looking good, but hilarious that this is actually a building on Lexington & 56th.
One does not often see ‘panhandling’ on 57th Street..
Nice—I see what you did there.
😀
I wonder how many “turns” it takes to get all the cubes lined up… like a RUBIKS? 🙂
That setback on 57 looks effing ridiculous.
This is the kind of nonsense the current zoning code produces.
Billionaire’s row, build taller!
A terrifying piece of architecture, but I’m sure America is ahead of the construction: Thanks.
Neo Brutalism. (?)
Should have been taller, and without the overhang.
From a “non-developer” perspective, the project seems like a missed opportunity due to lacking a site-specific, forward-thinking approach. The building’s stacked, pixelated design, while distinctive and providing private terraces, is emblematic of ODA’s stylistic preferences. However, this design language lacks a fresh perspective tailored to Midtown East’s specific character. Situated on a densely populated street with high-rises, the tower’s bulkiness seems to prioritize aesthetic trends over meaningful architectural and environmental innovation, reducing its potential for long-term value in the neighborhood.
The developer, MRR 1326 LLC, appears to take a conservative approach, which is evident in selecting a commercially “safe” architect. This decision focuses on short-term profitability but may undermine the project’s financial return over time. The development may fail to resonate with evolving buyer preferences for sustainability, wellness, and community-focused spaces by opting for a familiar design that prioritizes luxury over genuine architectural diversity. Rather than fostering site-specific ingenuity, the design relies on repeated, generic elements, limiting the building’s adaptability and appeal in the long run.
From an environmental perspective, the project missed key opportunities to incorporate climate-resilient features, optimize natural light, or harness energy-efficient strategies such as solar orientation and wind flow consideration. Without thoughtful environmental integration, the building lacks the resilience and eco-friendliness expected in modern developments, especially in a highly competitive urban area like Midtown East. These omissions could impact the building’s appeal and value in the future as environmentally conscious buyers increasingly seek properties with sustainable certifications and climate-adaptive features.
Regarding architecture and community impact, 126 East 57th Street could have been a landmark that introduces unique amenities explicitly tailored to the demographic and lifestyle of Midtown East’s residents. Its current approach, however, emphasizes luxury without more profound engagement with neighborhood dynamics, ultimately overlooking the potential to contribute positively to the local urban fabric.
This project underscores the need for developers to prioritize a thoughtful, site-responsive approach, blending architectural innovation with sustainable, community-oriented design. Such an approach could increase marketability and profitability in the long term, proving that investing in a comprehensive design vision benefits both the project’s value and its broader community.