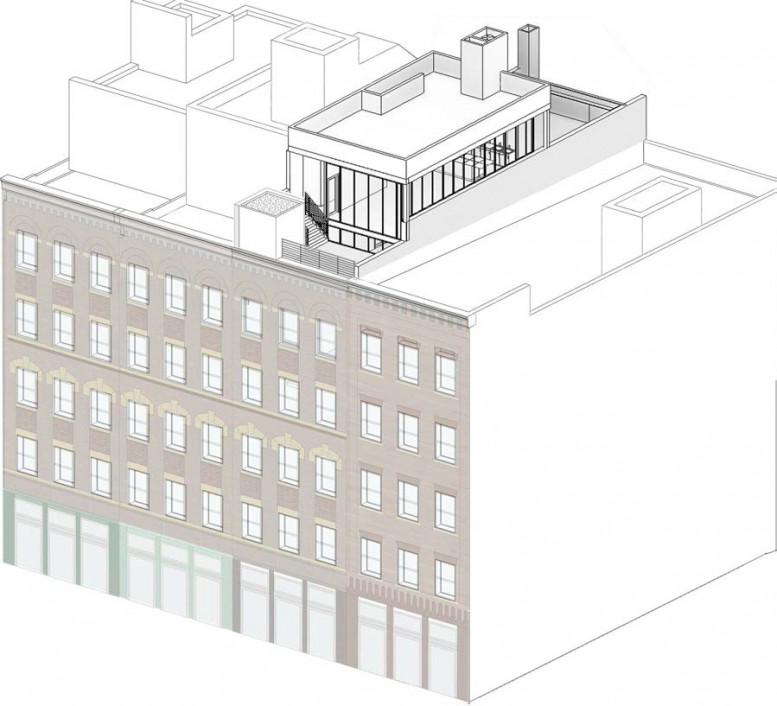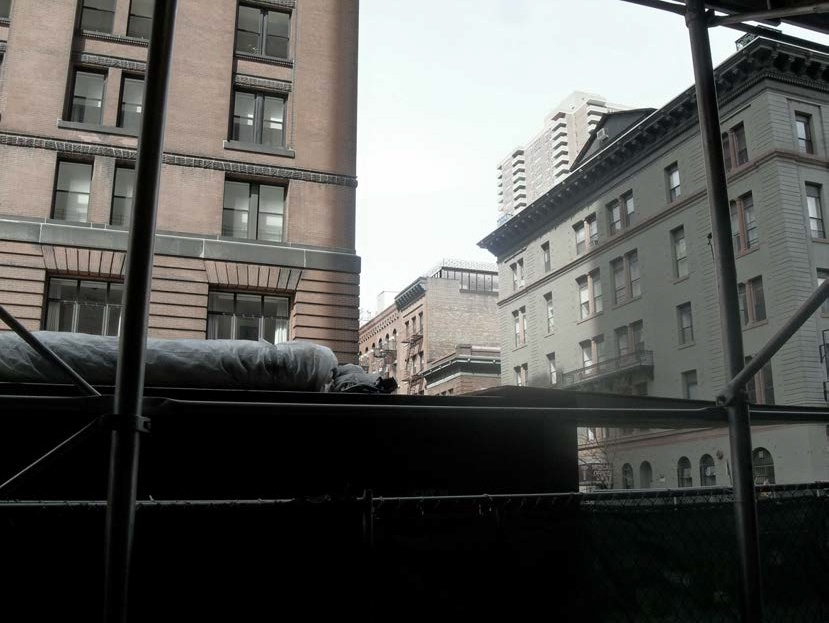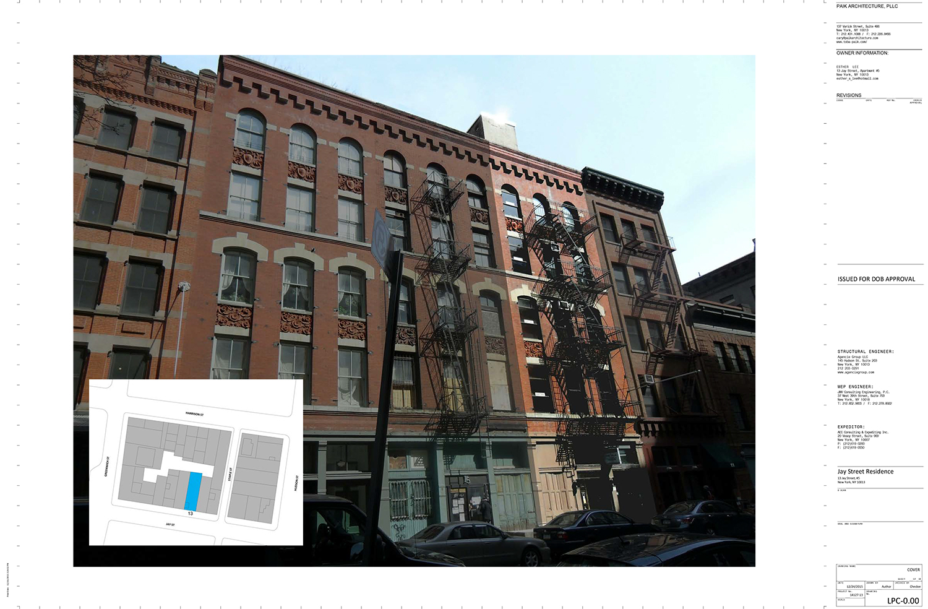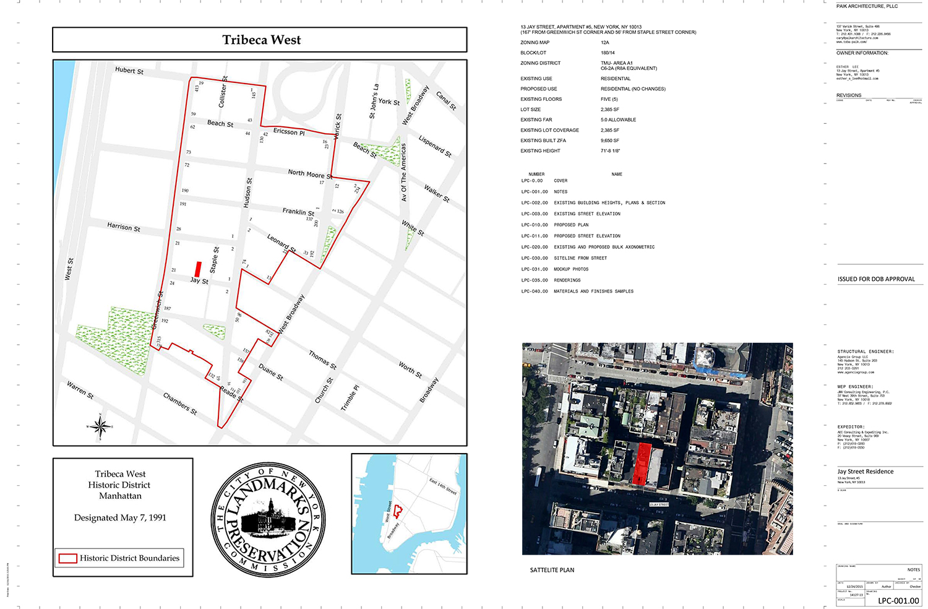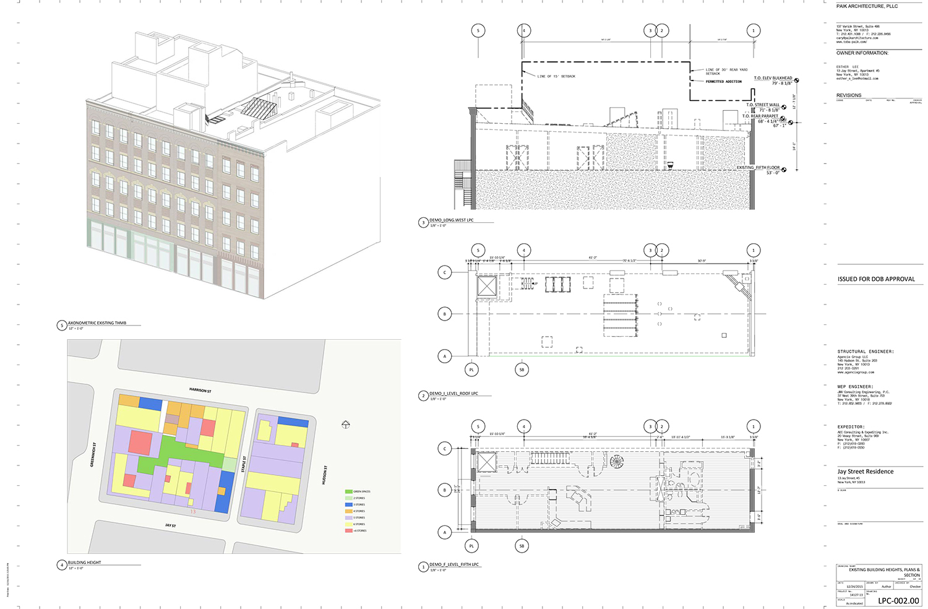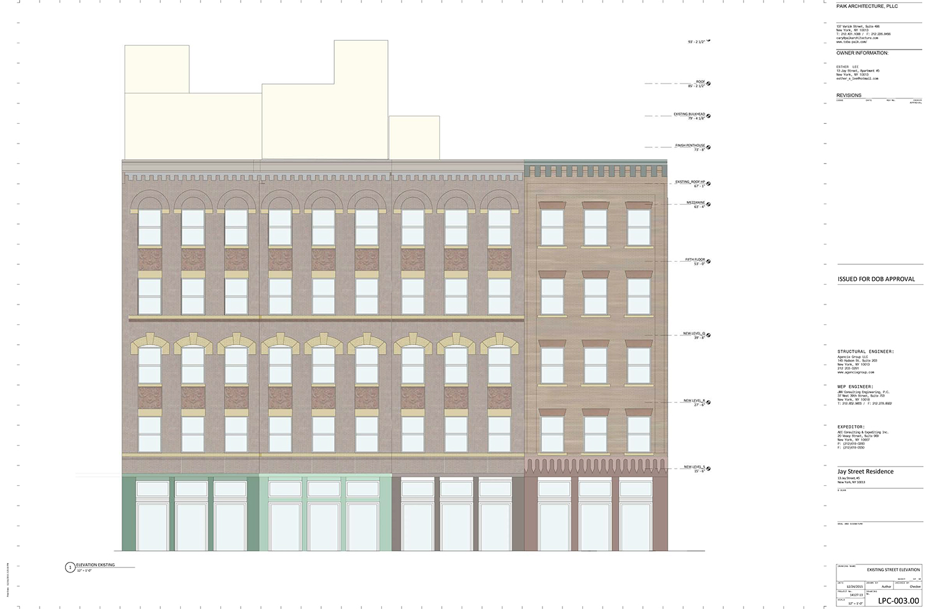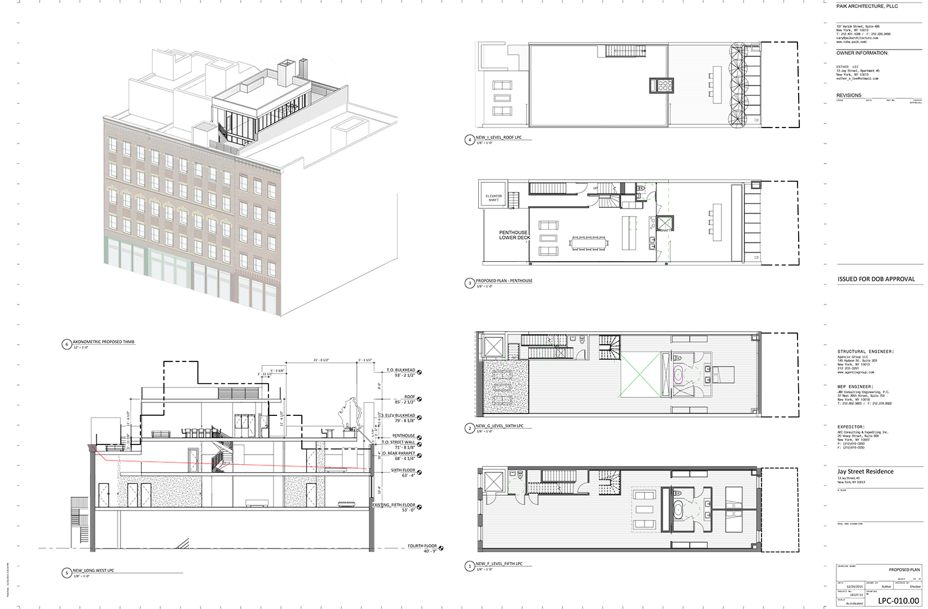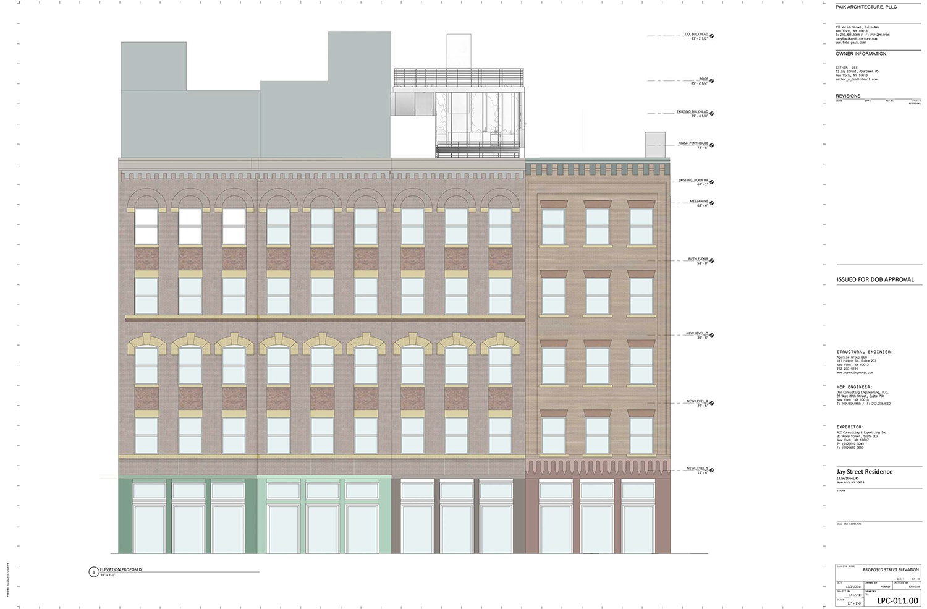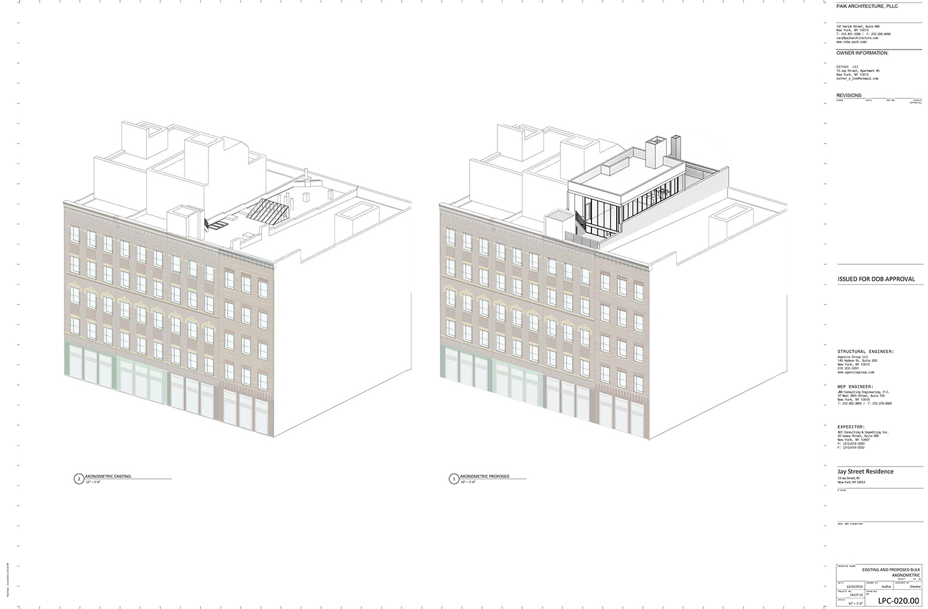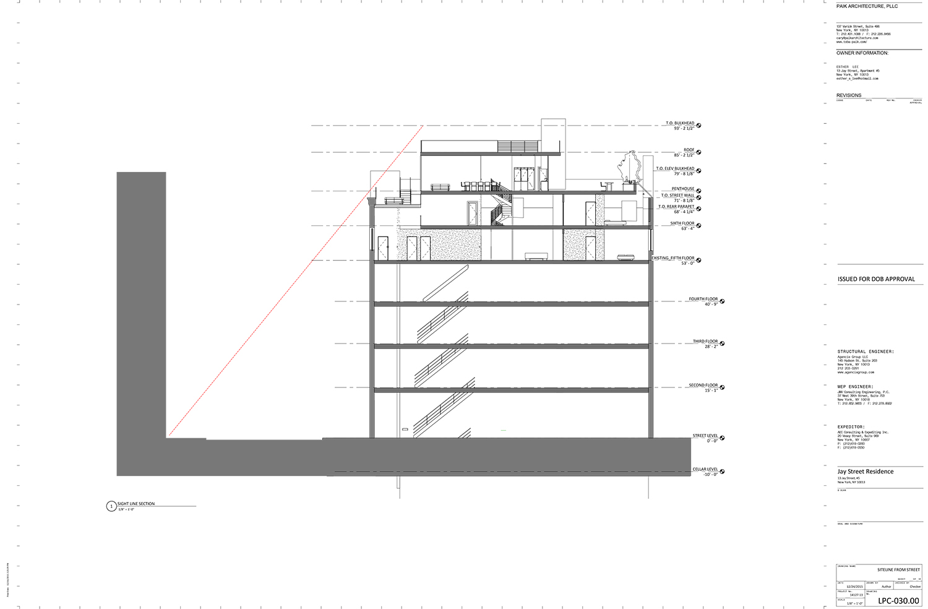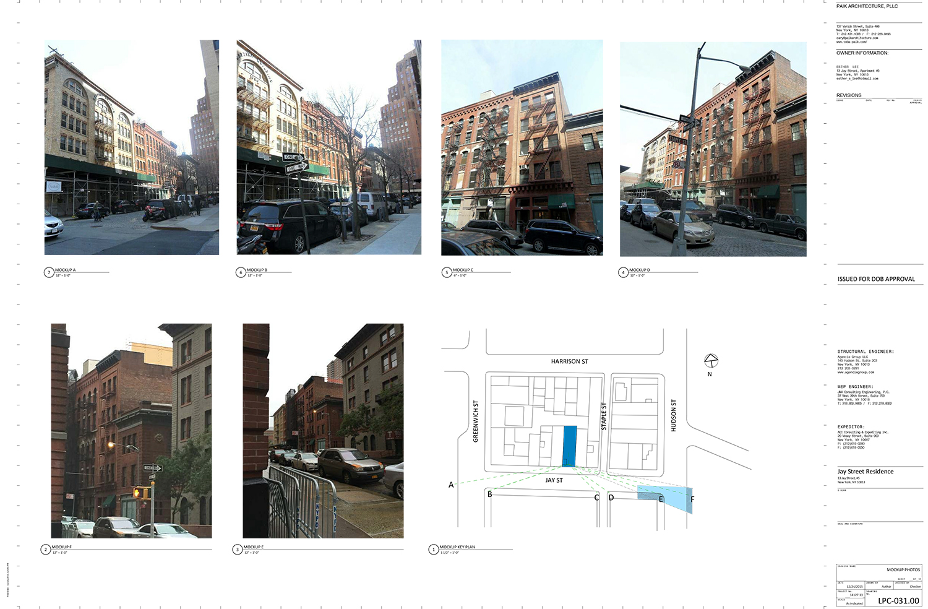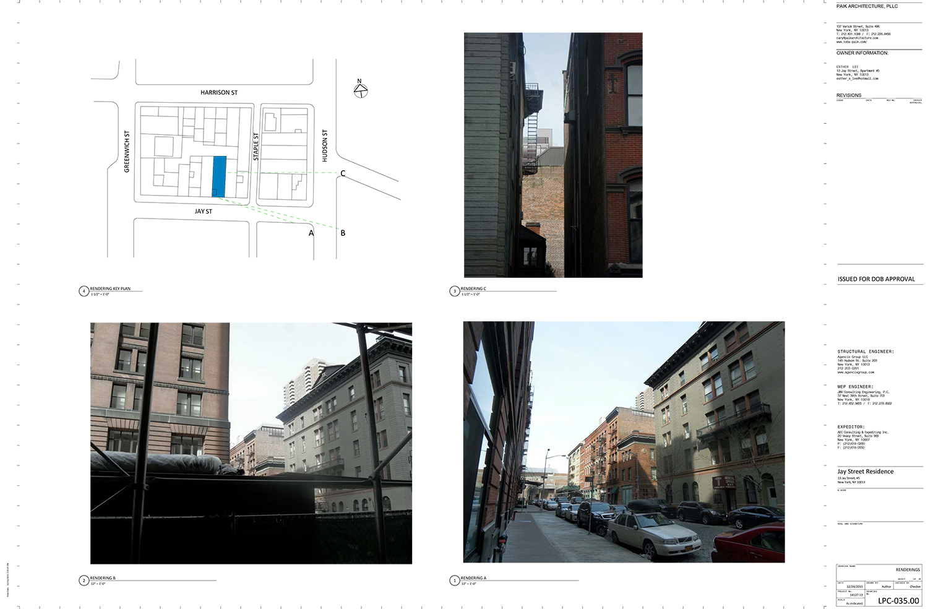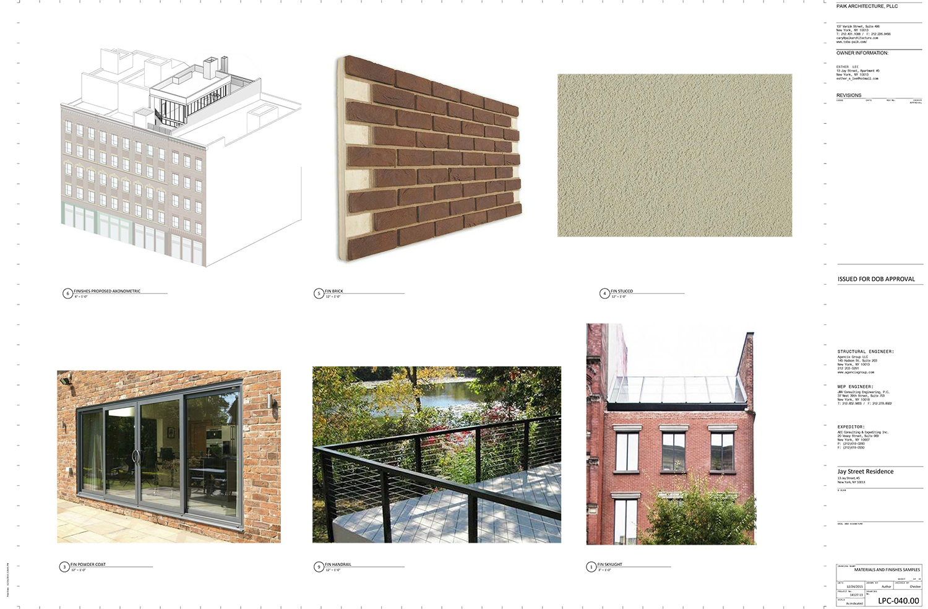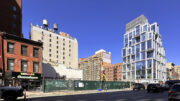A five-story co-op building in TriBeCa will be growing by two stories, thanks to approval from the Landmarks Preservation Commission at its public hearing on Tuesday.
The building in question is 13 Jay Street, which is located between Greenwich Street and Staples Street. Formerly a commercial structure, the Romanesque Revival style building with neo-Grec elements was designed by D. & J. Jardine and built in 1887. It sits in the Tribeca West Historic District.
Though the addition, designed by Varick Street-based Paik Architecutre, PLLC, will include two floors, it will read essentially as a single-story addition because the new sixth floor will be almost entirely below the cornice line. It will join rooftop additions constructed or under construction at the building’s two westerly neighbors. As presented, it will be visible from Hudson Street.
Commissioner Michael Goldblum said the proposal started as a no-brainer, but its apparent visibility made it troublesome. Chair Meenakshi Srinivasan suggested masonry instead of glazing on the side. Commissioner Michael Devonshire was concerned about the glow at night, when the interior will be illuminated. Commissioner Frederick Bland said he didn’t mind seeing something more contemporary on the roof.
Community Board 1 rejected the proposal. The Historic Districts Council also questioned it. “This proposal’s argument rests on what the neighbors did to their rooftops next door, but HDC wonders if these large additions were pre-designation or not, as adding 25’ to a 5-story building is quite a large expansion,” HDC’s Kelly Carroll said. “We almost bought that it wasn’t visible, but then we looked at the view from Hudson Street, which we implore the Commission to do as well.”
Four members of the community testified against the proposal. One complained about the light at night. A resident of 71 Hudson Street said the community will get nothing in exchange for the addition.
Still, the commission approved the proposal, but not without modifications. The applicant will work with LPC staff to lower the height and reduce visibility, making sure that it doesn’t exceed that of the neighboring rooftop additions. Further, the glazing will be eliminated from the side wall, replaced with either metal or masonry.
See the full presentation slides below:
Subscribe to YIMBY’s daily e-mail
Follow YIMBYgram for real-time photo updates
Like YIMBY on Facebook
Follow YIMBY’s Twitter for the latest in YIMBYnews

