Vertical progress is continuing at 7 Platt Street, a 37-story mixed-use building in the Financial District of Lower Manhattan. Designed by Hill West Architects and developed by The Moinian Group, the 464-foot-tall structure will span 267,760 square feet and yield 250 rental apartments with interiors by Fogarty Finger, as well as 43,740 square feet of retail space on the first five stories and 34 below-grade parking spaces. Fogarty Finger is in charge of the residential interiors, Rockwell Group is the hotel interior designer, and AECOM Tishman is the general contractor for the property, which is alternately addressed as 110 John Street and located on an interior lot bound by John Street to the north and Platt Street to the south.
The reinforced concrete superstructure has roughly doubled in height since our last update in mid-March, when only two stories had been formed. Recent photographs show the reinforced concrete superstructure steadily climbing above the narrow streets with a large team of workers assembling formwork for the columns, walls, and floor plates of the remaining podium levels.
An additional rendering for the tower has emerged, shown above in the main photo. The image offers a head-on look of the southern elevation with more detail in the multistory podium. These levels will be enclosed in a mix of earth-toned paneling, spandrels, and a tight grid of floor-to-ceiling windows, and topped with a landscaped terrace lined with glass railings. Absent in this rendering is the stained glass water tower sculpture seen in the older image below. The remainder of the tower above appears unchanged, preserving the staggered pattern of vertical slits in the glass curtain wall and the inclusion of balconies on the upper corners of the structure.
The site is located near the Fulton Street subway station, served by the A, C, J, Z, 2, 3, 4, and 5 trains.
7 Platt Street’s anticipated completion date is slated for spring 2025, as noted on site.
Subscribe to YIMBY’s daily e-mail
Follow YIMBYgram for real-time photo updates
Like YIMBY on Facebook
Follow YIMBY’s Twitter for the latest in YIMBYnews

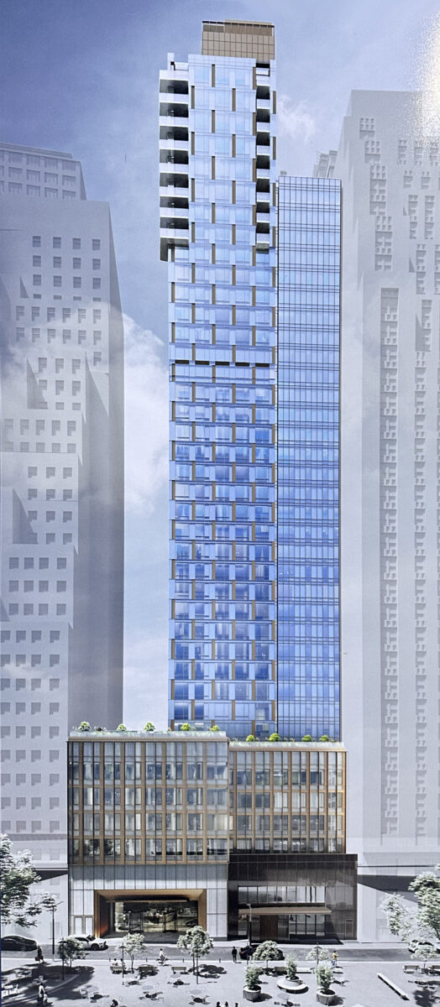
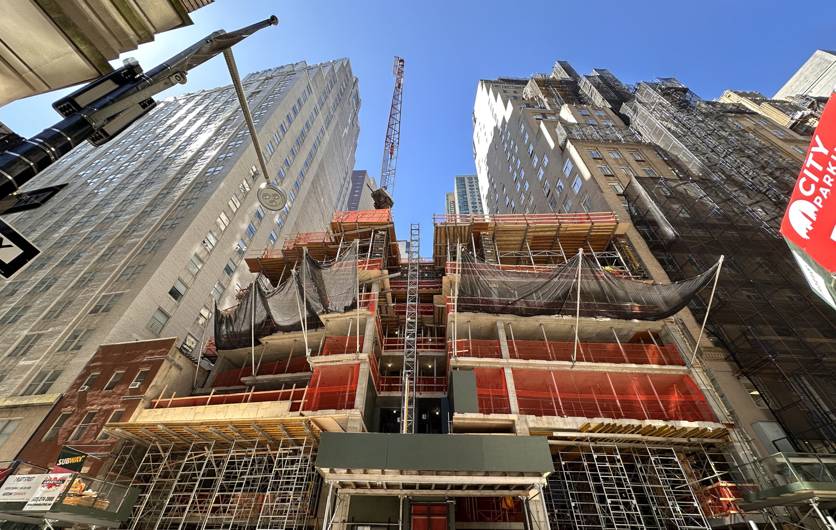
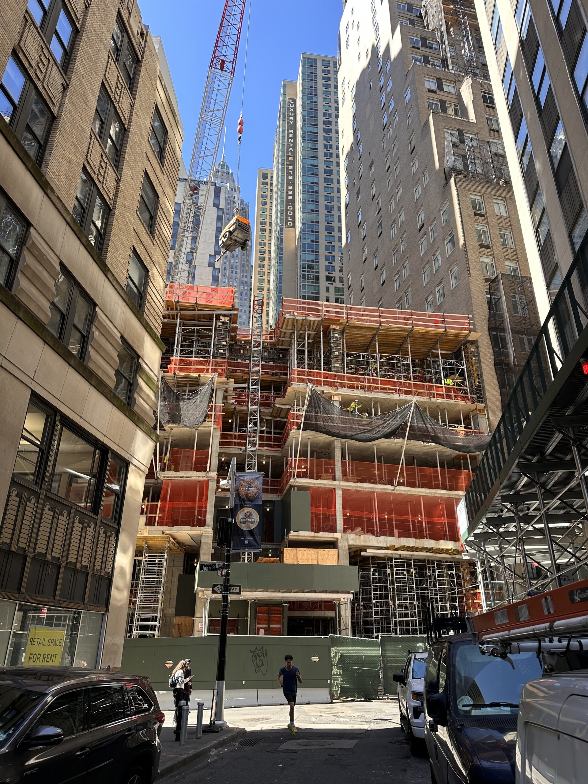



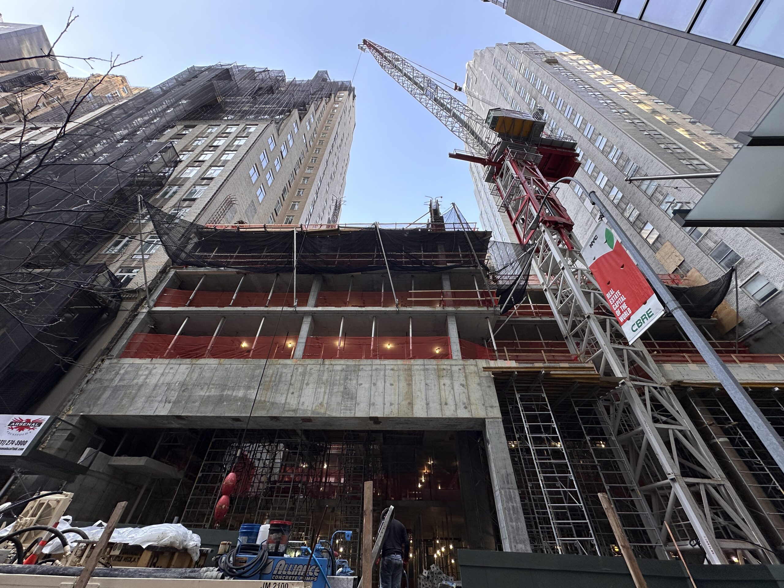
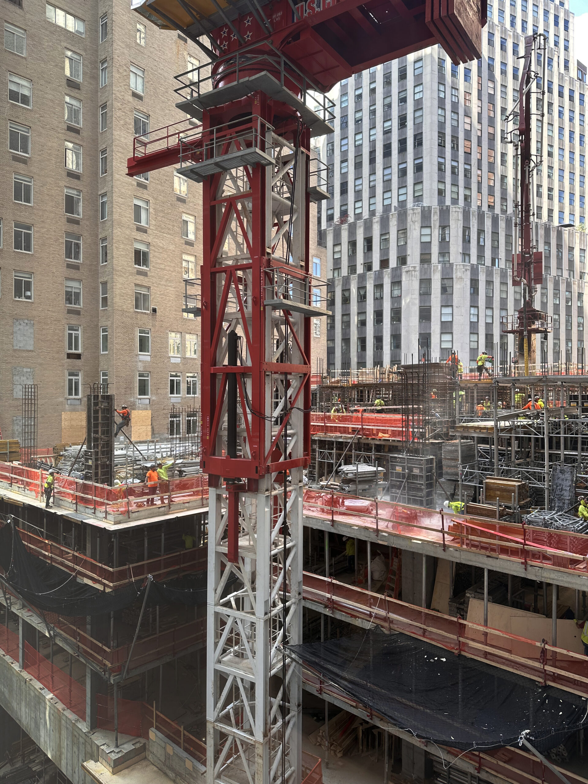
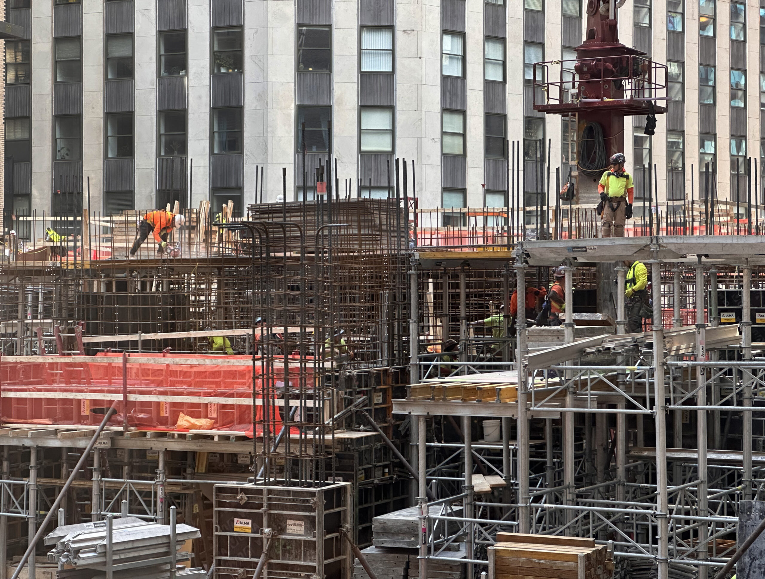
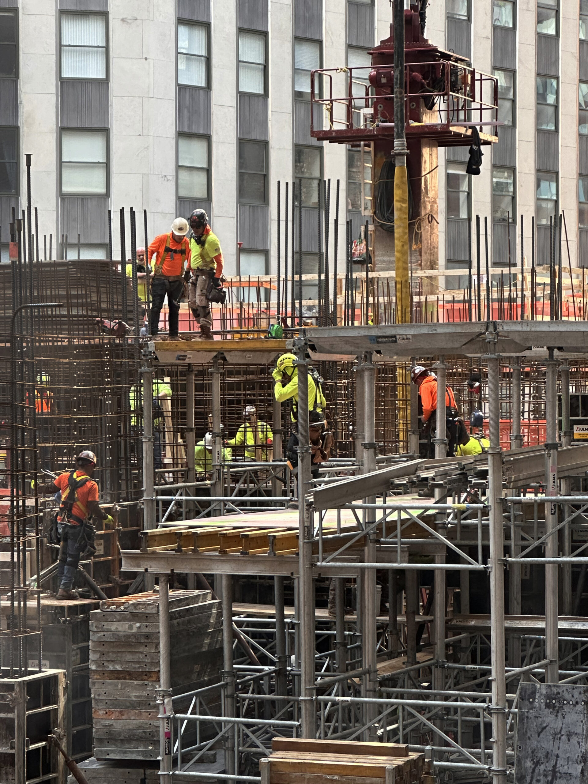
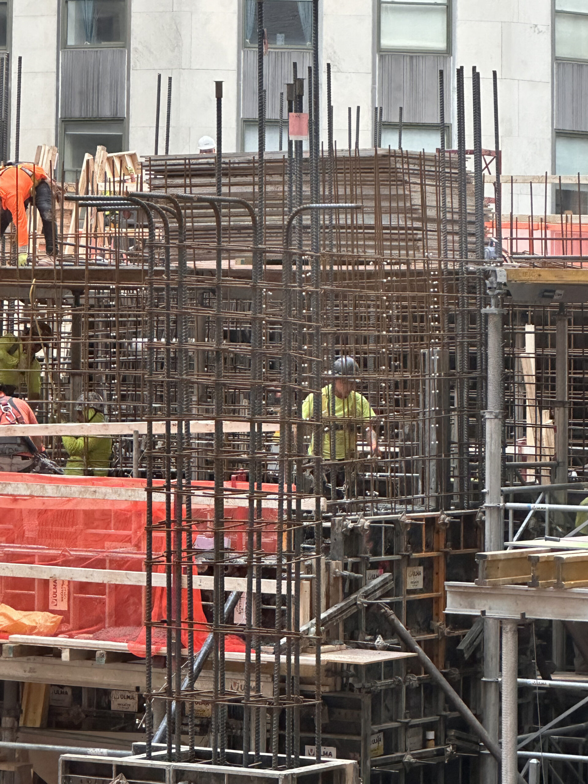
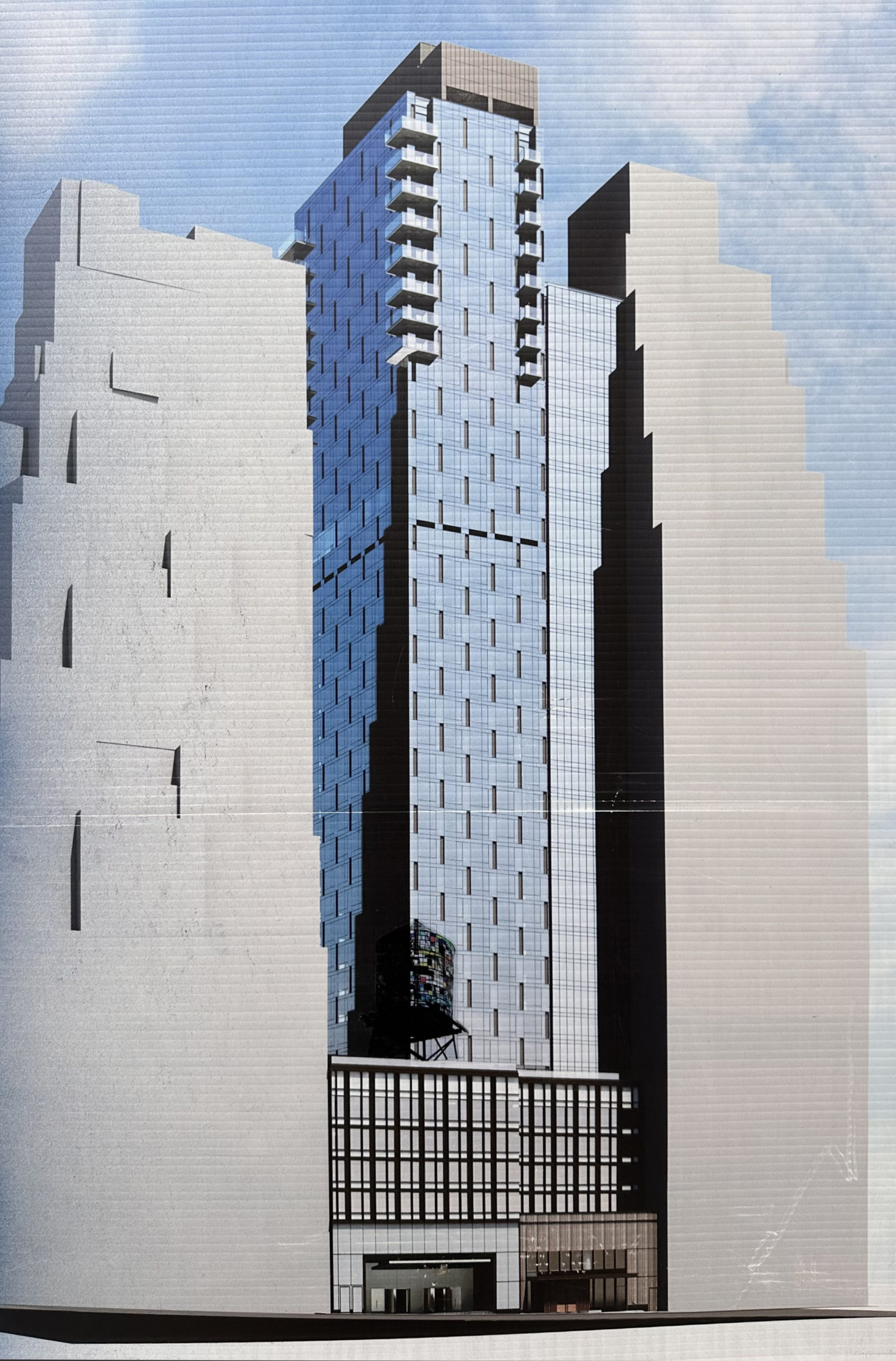

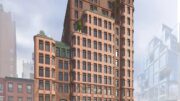
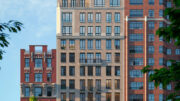
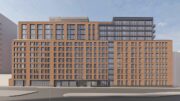
Amazing construction. I hope it can withstand storms and earth quakes.
Beautiful bldg. and design.
Poor lil walk up didn’t make the rendering.
That’s the John Street side. The rendering is only showing the Platt St elevation.
Looks like a “hot mess”!
No, u
Actually quite an attractive building.
Moinian’ projects are always tasteful and stylish, in my opinion.
It’s going to be tower when crews bend down the head; ENDURED!! Thanks.
It looks like 5 different buildings smashed together.