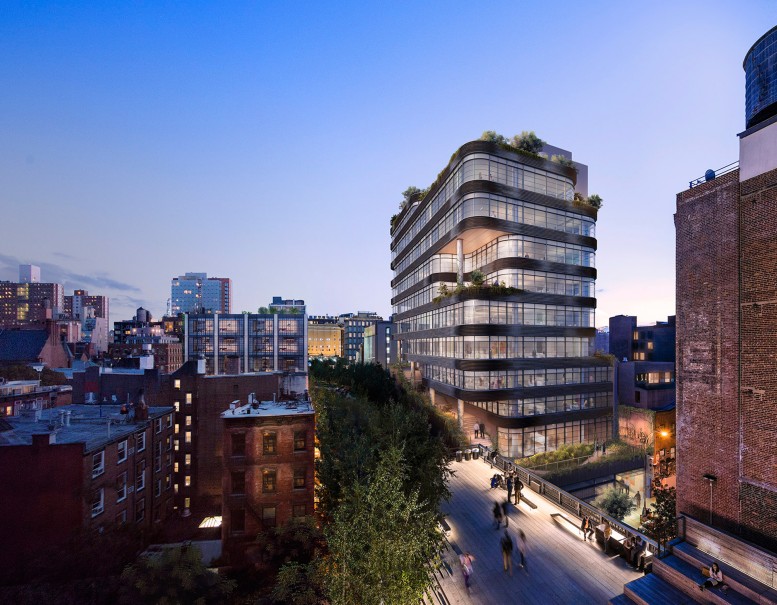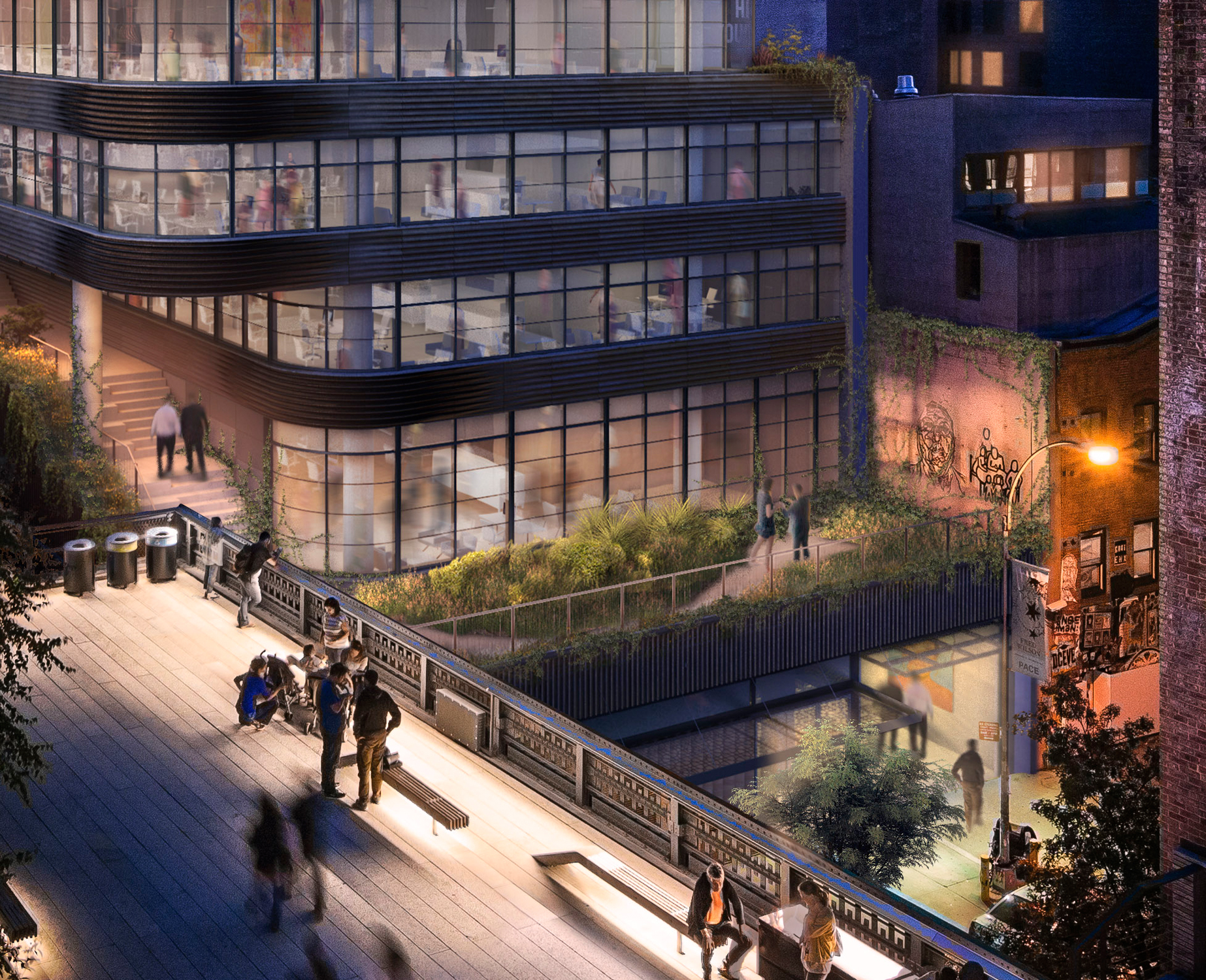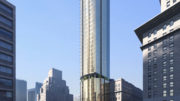It was over two-and-a-half years ago that YIMBY told you of plans to convert a five-story warehouse at 510 West 22nd Street into an 10-story office building. Since then, the plan has changed to 11 stories and now, thanks to images on the architect’s website, we have a new look at what how the completed structure will appear.
The site, now listed as 512 West 22nd Street by COOKFOX Architects, sits at the southwestern corner of West 22nd Street and the High Line, just west of Tenth Avenue in Chelsea. It stretches down to West 21st Street.
In expanding the building from five stories to 11, the height will go from 67 feet to 147 feet. The square footage will grow from 82,650 to 137,081. Filings indicate that the building’s first floor will be protected from flooding.
The building still has the double-height outdoor space with greenery pictured in renderings back in July 2014. But the façade is altogether more rounded, making for a friendlier presentation, fitting for the High Line over which those outdoor spaces will look.
“Bordering the High Line, [the design] is inspired by both its proximity to the planted public space and principles of biophilic design,” says the COOKFOX website. “Its materiality and form echo the High Line’s aesthetic, with industrial sash-inspired windows, and anthracite terracotta, zinc and granite façade. The custom terracotta profile rotates and opens at the curved edges of the building, and the glass arcs around the corners, featuring operable windows which offer occupants more direct control of their environment and access outdoor air.”
The building aims to achieve LEED Gold certification and “foster an office environment connected with the natural world… [setting] new standards of health and productivity in the modern workplace.”
Features include the 22nd Street lobby that can serve as an event space and 15,000 square feet of outdoor space for future tenants.
The Albanese Organization is the developer of the project.
Subscribe to YIMBY’s daily e-mail
Follow YIMBYgram for real-time photo updates
Like YIMBY on Facebook
Follow YIMBY’s Twitter for the latest in YIMBYnews








I think I had better experience the High Line before it becomes a narrow, dark corridor. Or am I being alarmist?
Sections already are.