Construction has quickly reached the halfway mark on 989 Sixth Avenue, a 68-story mixed-use skyscraper in the Garment District of Midtown, Manhattan. Designed by C3D Architecture and developed by Sioni Group, the 785-foot-tall structure will span 384,118 square feet and yield 300 condominium units with an average scope of 991 square feet. The building will also contain 86,817 square feet of commercial space and two cellar levels. The property is alternately addressed as 100 West 37th Street and located at the intersection of Sixth Avenue and West 37th Street.
More than a dozen new floors have been added to the reinforced concrete superstructure since our last update at the end of December, when the skyscraper stood roughly the same height as the adjacent building to the west. The first panels of the glass curtain wall were also beginning installation at that time, and now enclose the superstructure up to the level that construction had reached just over two months ago. Having surpassed the second setback, the tower will rise uniformly until roughly 12 stories below the parapet, where the final setback is located. Given the fairly repetitive nature of the floor plates, construction could potentially top out before the end of summer.
The following photos detail the look of the façade, which is composed of a pleated surface of reflective glass on the main eastern face. The opposite western side incorporates vertical strips of white and gray paneling, as well as a column of balconies at the southern corner.
The renderings in the main photo and below preview the finished appearance of the skyscraper and its glass and metal façade. The highest levels of 969 Sixth Avenue will feature multiple stacks of balconies, and the three setbacks are shown topped with landscaped terraces lined with glass railings.
Note that the skyscraper is depicted much taller in the following renderings than its planned 785-foot architectural height.
100 West 37th Street’s anticipated completion date is posted on site for 2026. A list of residential amenities and details on the residential inventory have yet to be released.
Subscribe to YIMBY’s daily e-mail
Follow YIMBYgram for real-time photo updates
Like YIMBY on Facebook
Follow YIMBY’s Twitter for the latest in YIMBYnews

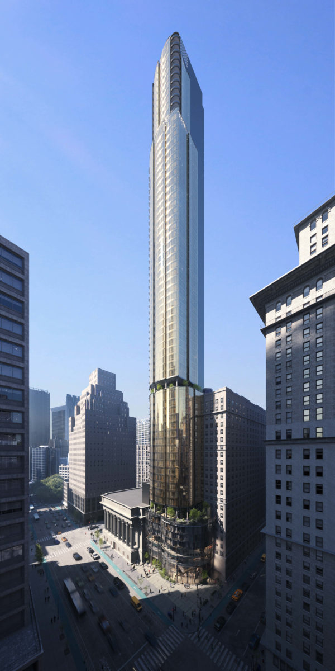
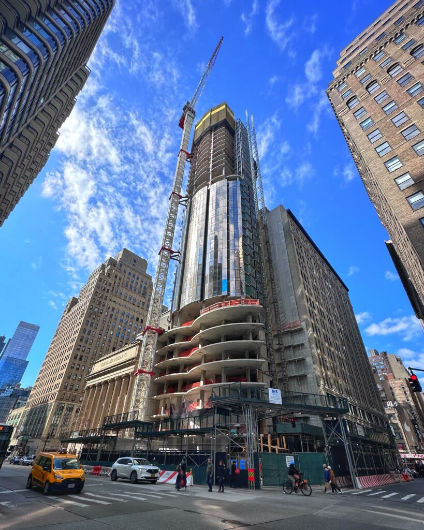
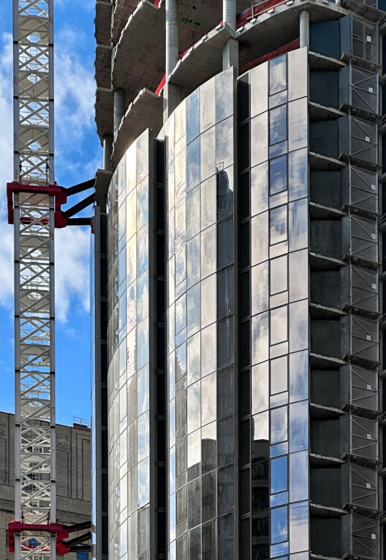
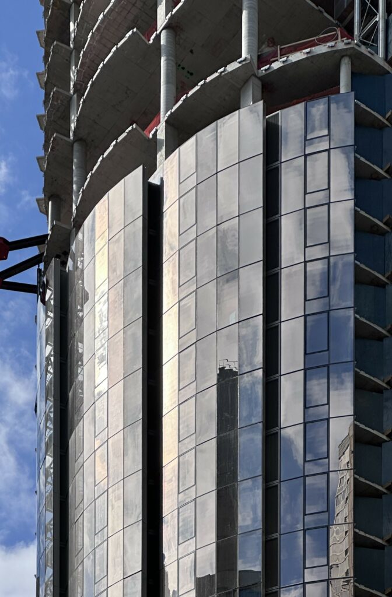

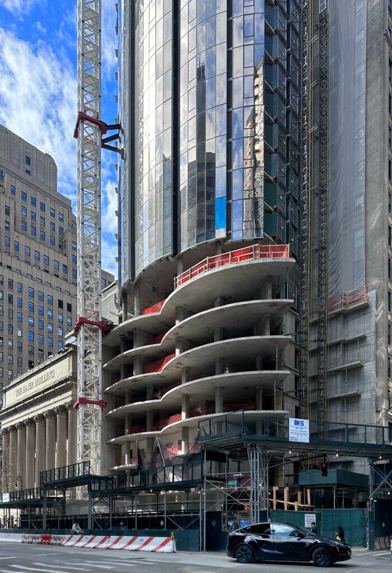
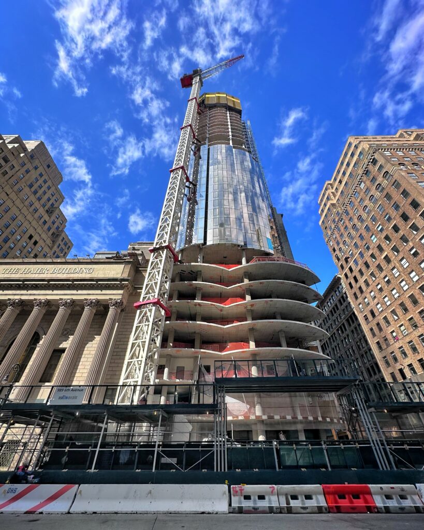
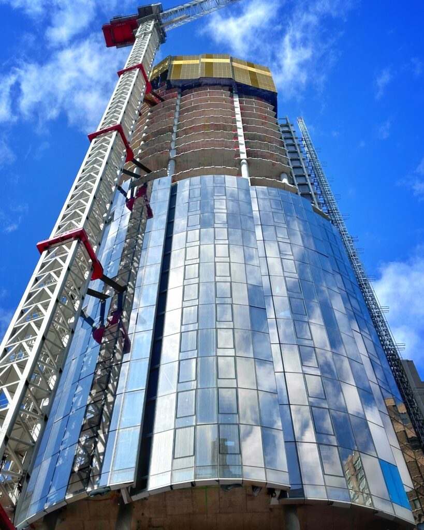
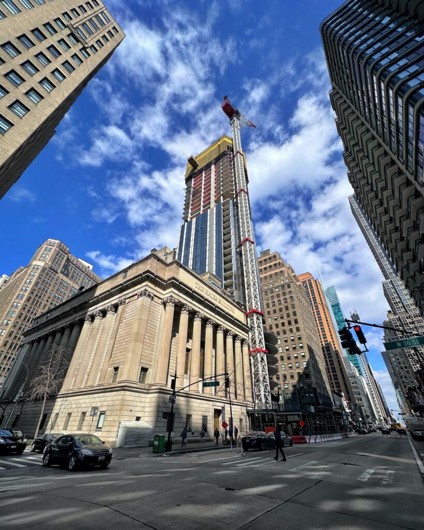

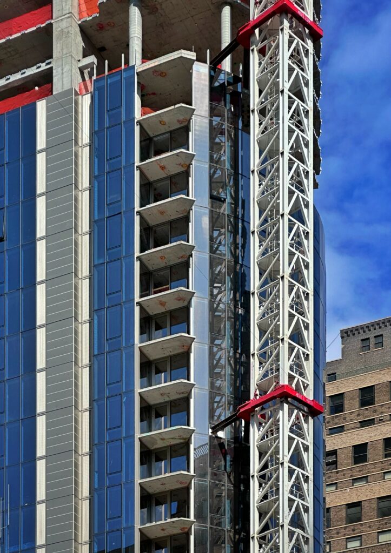

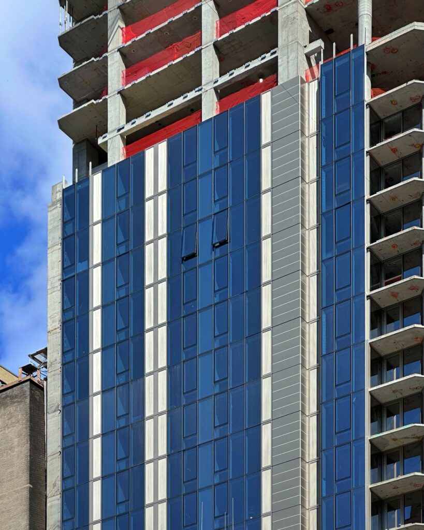
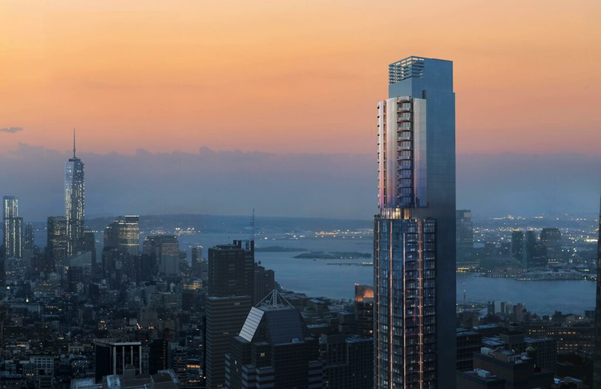
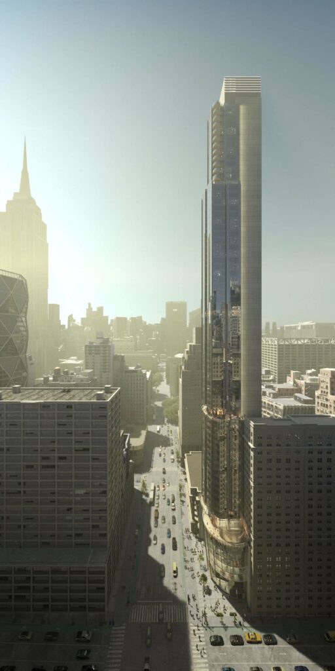
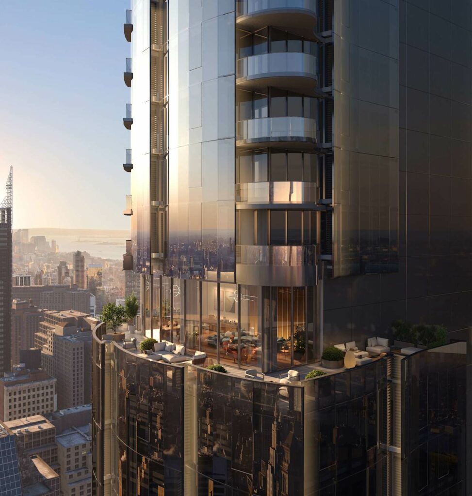
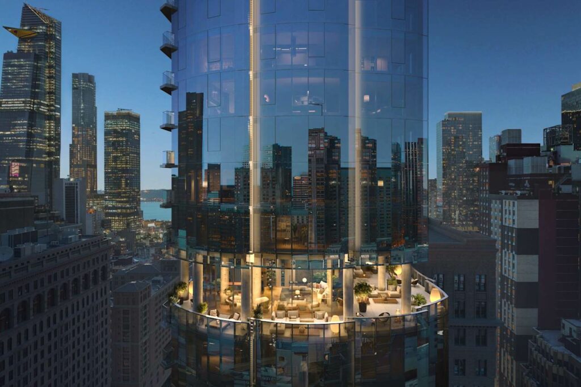
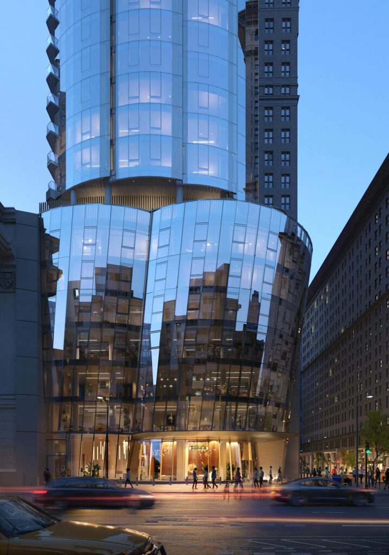
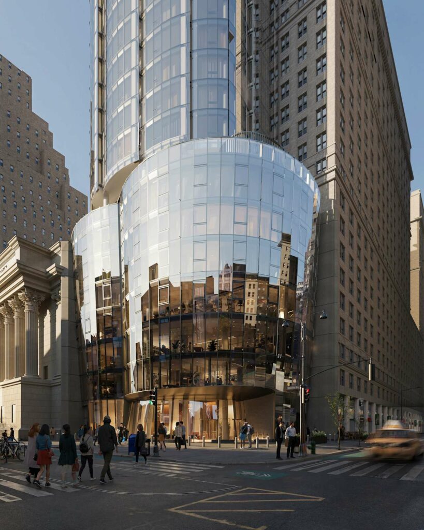




Why do i really like this building
Because it’s seriously cool and it didn’t need a cantilever to find a unique way to meet the space/cost economics. It actually looks like it’s going to reflect the renderings. There’s some real- and unique- lines. I’m hopeful.
Stop going higher. Building looks perfect at that height .
No one wants to live on the 68th floor.
Nice photos and so cool how fast this one is going up!
Does anybody know the name and vintage of the building next door?
The was originally the Greenwich Savings Bank which opened in 1924. It had an unusual elliptical banking room before becoming an event space. Wikipedia has a detailed article on it.
Whomever is supplying the curtain wall on this project, I could’ve supplied it cheaper with a superior system. So, there.
It seems to work with the neighboring buildings, by ignoring them..
The view from street level to the center of the edifice, and the facade is more beautiful than the view from above: Thanks to Michael Young.
Nice integration into the surroundings area for the most part. Except I wish the curvy glass curtain wall on the first few floors was less obnoxious and more terraced garden space, ACTUALLY!, the way I’m envisioning a long overdue and imperatively necessary REDESIGN of MSG!!!!, that should, could and would; integrate the surrounding pedestrian flow into, and out of the “famed arena” with terraced garden spaces, i.e.; gradually ascending,(and descending), mezzanine “walkways” to both: “open the arena outwards”, and outside, and to both INVITE pedestrians inside;(with an artistically designed system of cantilevered walkways incorporating landscape details that draw you upwards),while hanging plants & trees, etc, over all possible edges, PLUS my synergizing IDEA/magnum opus, of descending WATERFALLS woven seamlessly throughout the masterpiece-integrated structure, from the outside-IN, redefining this “tragedy of a 60’s structure” for the 1000 fold improvement,enjoyment and usefulness of all NY’ers and world visitors alike
Cool. The neighborhood needed a shot of juice
but would Flaco have liked this building?
Last skyscraper for a while….
Love it!