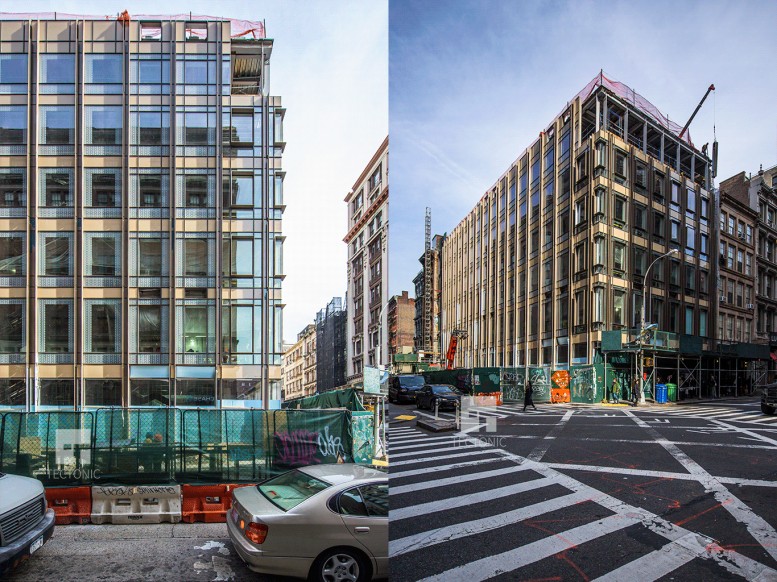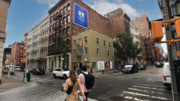In September of 2013, the Landmarks Preservation Commission (LPC) approved the design for a six-story, 44,243-square-foot commercial-retail project at 529 Broadway, located on the corner of Spring Street in SoHo. The site, along with much of the neighborhood, is located within the SoHo-Cast Iron Historic District, which means projects are subject to LPC approval. Construction at the building, technically an expansion of an existing two-story structure, is now wrapping up, as seen in photos by Tectonic. The new structure has already received a majority of its curtain wall and work is likely now focused on the interior. When it opens later this year, the entire building will be leased as retail space. BKSK Architects designed the building, and Aurora Capital Associates, Wharton Properties, Thor Equities, and the Adjmi family are the developers.
Subscribe to the YIMBY newsletter for weekly updates on New York’s top projects
Subscribe to YIMBY’s daily e-mail
Follow YIMBYgram for real-time photo updates
Like YIMBY on Facebook
Follow YIMBY’s Twitter for the latest in YIMBYnews






Wrapping up? Are we looking at the same photos? The curtainwall doesn’t even look like it’s close to resembling the final renderings, especially the Spring St component that morphs from blending in with the existing cast iron structures and the more glassy modern facade fronting Broadway.