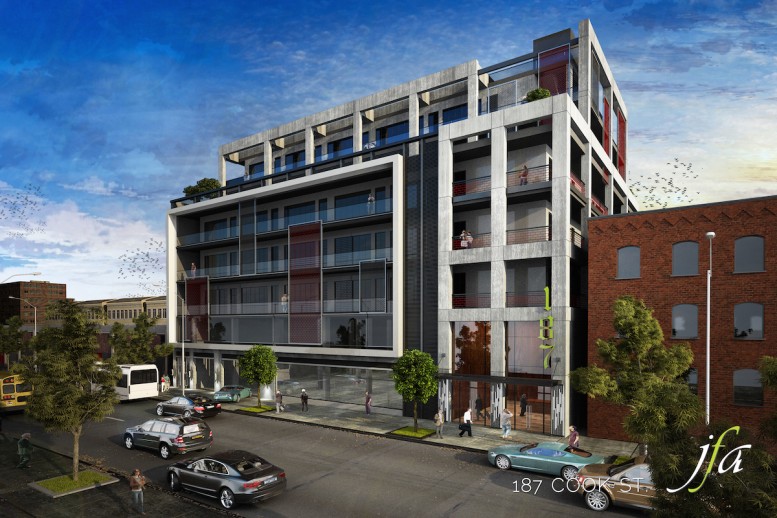Last month, YIMBY reported on new office space in the works for 187 Cook Street in East Williamsburg. Now, we have the first rendering of the development, which will rise between Bushwick Avenue and White Street, at the western edge of North Brooklyn’s industrial zone.
Huge glassed-in balconies and wrap-around terraces on the corner give the six-story building a slightly residential feel. But the concrete facade pieces and metal mesh panelling create a decidedly industrial vibe. While the building won’t have the pre-industrial charm of the nearby warehouses that have been converted to offices, the outdoor terraces will be an attractive amenity that the converted factories lack.
The finished project will host 25,565 square feet of office and warehouse space and a 7,900-square-foot event hall. There will also be an 85-car garage, despite the fact that the Morgan Avenue L train stop is only a few blocks away.
Charles Mallea’s M Architecture applied for the permits, and J. Frankl Associates is responsible for the design. The Loketch Group, headed by Pinny and Moishe Loketch, is co-developing the building with Joyland Group.
Moishe Loketch told YIMBY that they don’t yet own the property, but expect to close on it within 60 days. They’re hoping the Department of Buildings will approve plans in three months, and construction will begin soon after.
187 Cook Street will join a few other new construction commercial projects in the area, like the Gene Kaufman-designed 100 Bogart Street, art studios at 58 Grattan Street, and 430 Johnson Avenue.
Subscribe to YIMBY’s daily e-mail
Follow YIMBYgram for real-time photo updates
Like YIMBY on Facebook
Follow YIMBY’s Twitter for the latest in YIMBYnews


Soft and pretty dark shadow, new member of a building to stay.