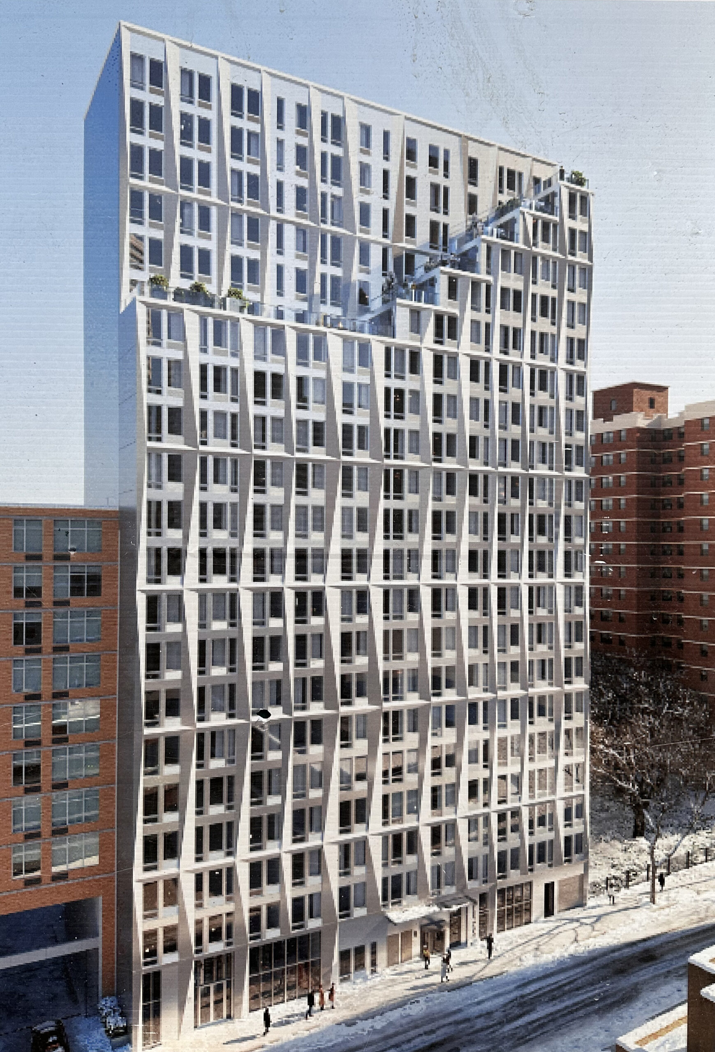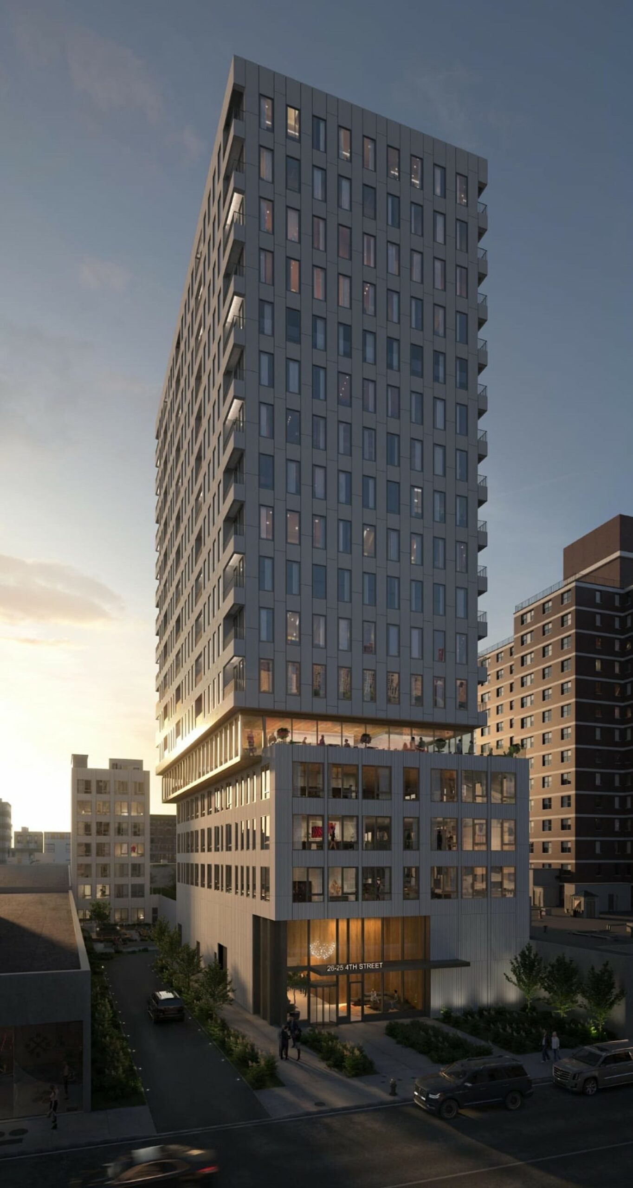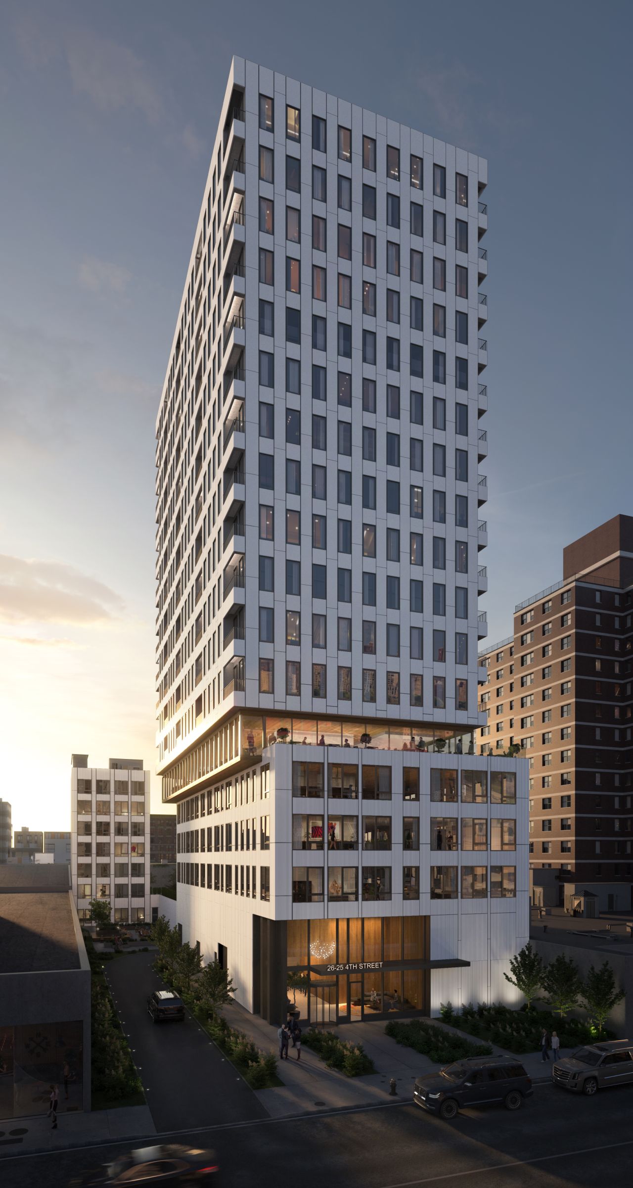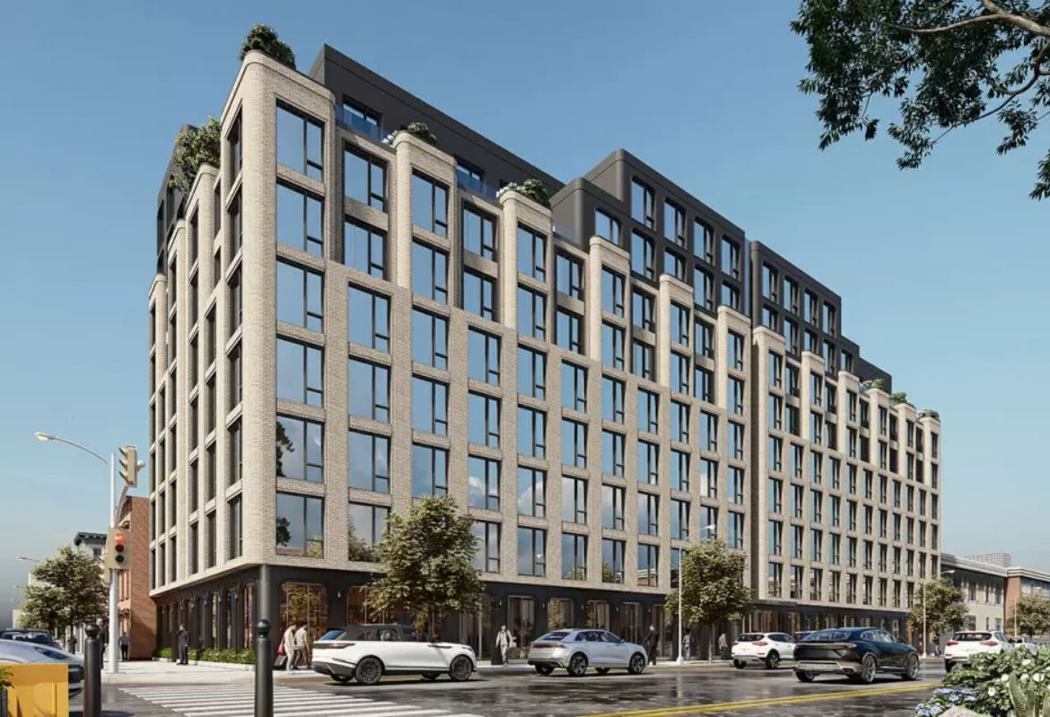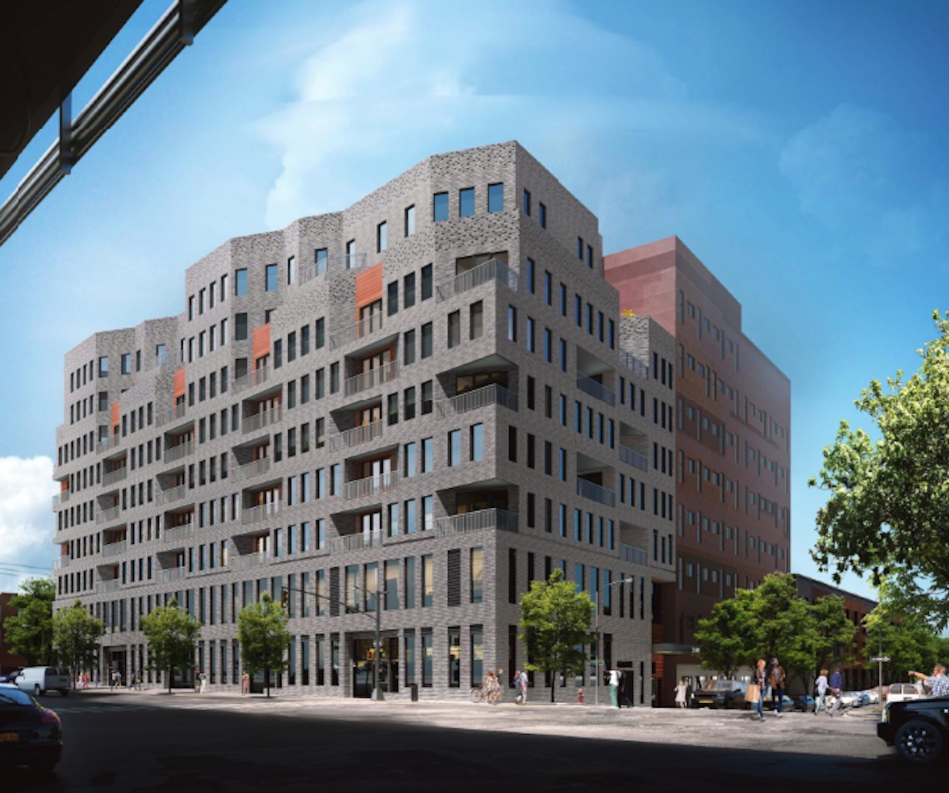101 Fleet Place’s Exterior Progresses in Downtown Brooklyn
Exterior work is progressing on 101 Fleet Place, a 21-story residential building in Downtown Brooklyn. Designed by JFA Architects & Engineers and developed by The Jay Group under the 101 Fleet Place LLC, the 215-foot-tall structure will span 240,092 square feet and yield 292 rental apartments with an average scope of 806 square feet, as well as 4,645 square feet of commercial space, a cellar level, a 30-foot-long rear yard, and 44 enclosed parking spaces. The property was purchased from the Leser Group for $40 million in December 2021 and is located on an interior lot between Myrtle Avenue to the north and Willoughby Street to the south.

