The huge MiMA residential building, designed by Arquitectonica, opened in Hell’s Kitchen in 2011. Its 500 rental units stretching up to the 49th floor were topped with a further 151 units across 13 more floors. Those luxury units were known as One MiMA Tower, and they opened in 2012. Now, they are undergoing a change, and YIMBY got the first look inside.
Related Companies originally developed the project, located at the southwest corner of West 42nd Street and Dyer Avenue, but last year, Kuafu Properties and SCG America saw promise in units with good layouts and purchased One MiMA Tower. Those units are now being converted to condominiums, under the name Manhattan View at MiMA.
The residences of Manhattan View at MiMA include studios from 566 to 608 square feet starting at $1.46 million, one-bedrooms from 649 to 1,064 square feet starting at $1.73 million, two-bedrooms from 1,137 to 1,480 square feet starting at $3.49 million, and three-bedrooms from 1,617 to 2,135 square feet starting at $4.86 million.
Interior designer Jamie Drake of Drake / Anderson is handling the conversions. “Each and every residence has its own uniquely stunning view and my design for the interiors celebrates that,” said Jamie Drake. Some of his touches will include smart home automation that includes allowing you to unlock your door with your phone, LEED Gold certification (a rarity for condominiums at this point), marble countertops, stainless steel kitchen sinks, and Toto Supreme toilets.
“I was inspired by the continually exhilarating, effervescent spirit of the great city I call home and love so much. With icons of the skyline sparkling and glittering outside every window, I wanted to bring that same excitement and elegance inside.”
Indeed, the changes start before you get upstairs. While the MiMA rentals utilize an entrance at 450 West 42nd Street, Manhattan View at MiMA residents will enter just to the west at 460 West 42nd Street. That lobby will soon be redone. You can see the current condition and a rendering of the updated space below.
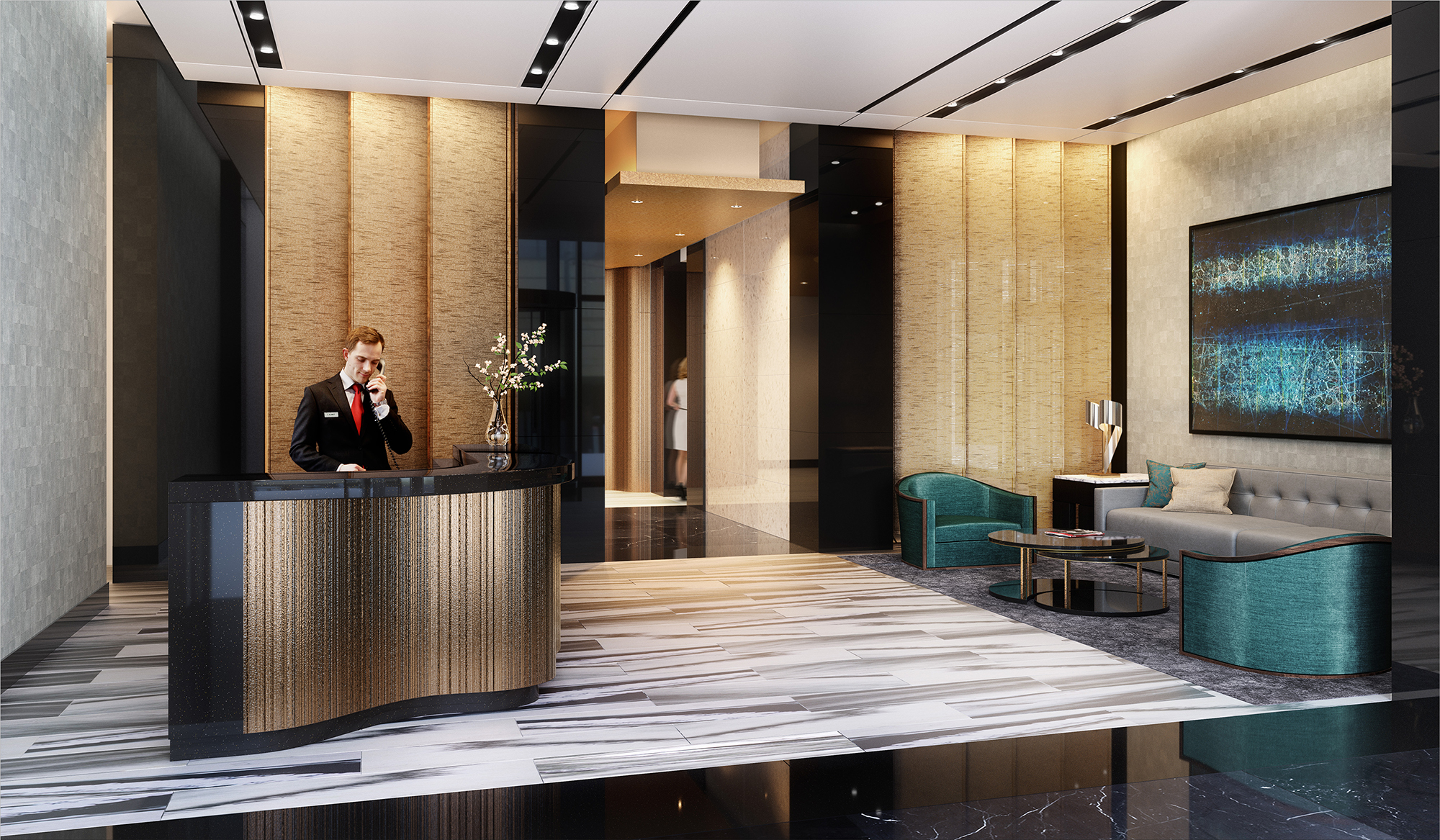
Rendering of the updated lobby for Manhattan View at MiMA, 460 West 42nd Street. Credit: Word Search
Once you get upstairs, you enter spaces already well-sized and with spectacular views. The following are from a two-bedroom.
Here is an assortment of other views and rooms.
There is still plenty of work to be done, but once the new residents arrive (and the old ones aren’t being booted), they will have access to a host of amenities including a 24-hour doorman (naturally), a live-in super, and a concierge.
Then there are the amenities already available to existing MiMA rental residents, including valet parking, housekeeping, dry cleaning, and an 18,000-square-foot residents-only fitness center run by Equinox with a heated indoor pool and full-size basketball court, among others.
Move-ins are expected in the fall, and the site is located less than two blocks from the Port Authority Bus Terminal, with connections to the A, C, E, N, Q, R, 1, 2, 3, and 7 trains and the Times Square Shuttle.
Subscribe to YIMBY’s daily e-mail
Follow YIMBYgram for real-time photo updates
Like YIMBY on Facebook
Follow YIMBY’s Twitter for the latest in YIMBYnews

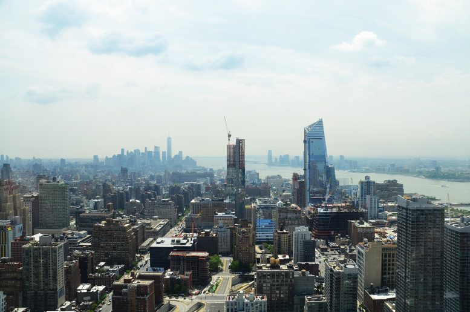
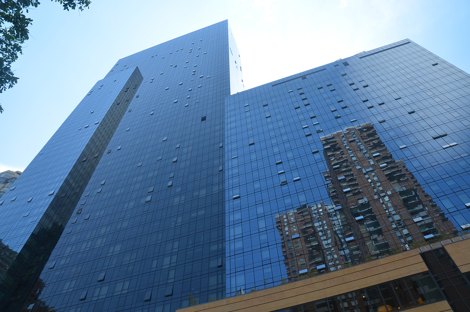
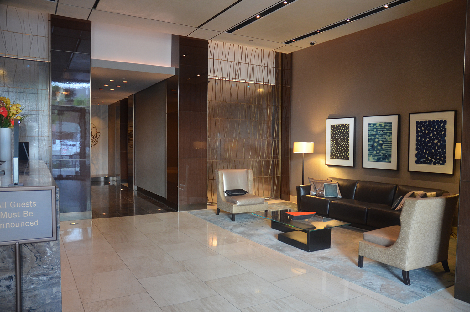
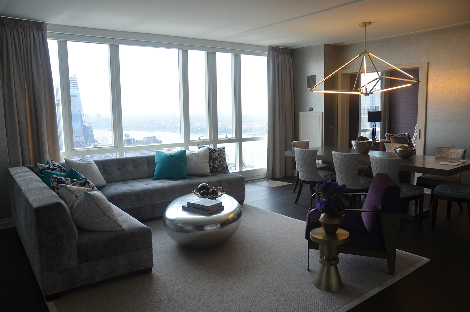
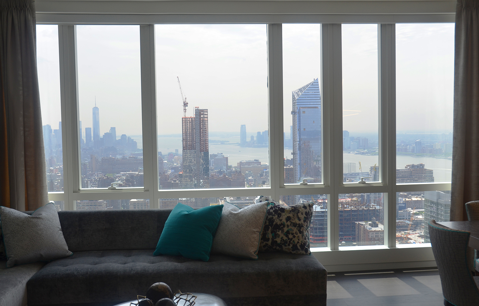
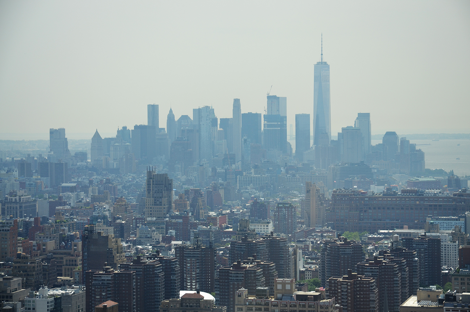
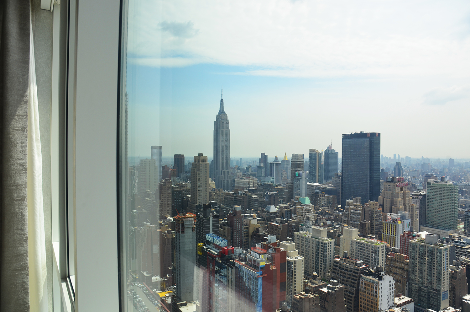
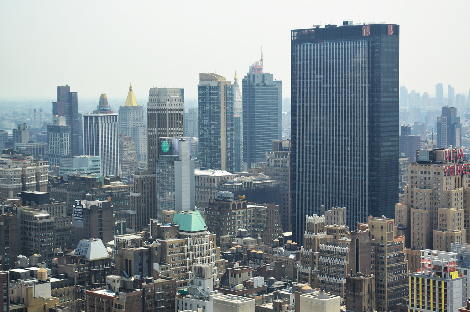
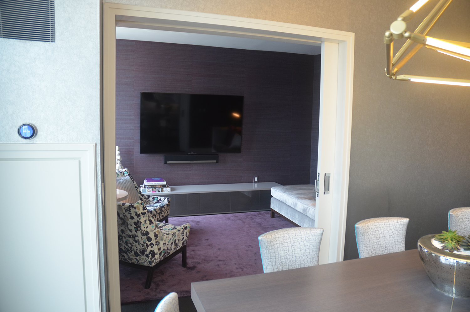
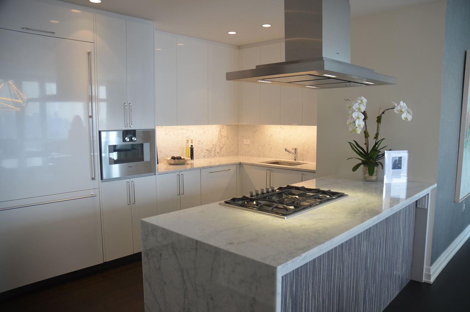
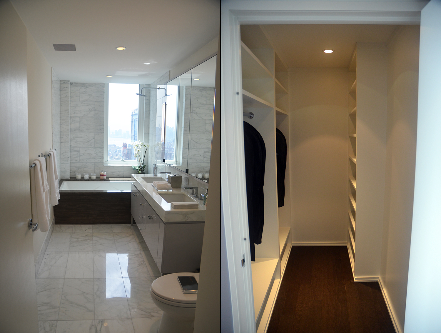
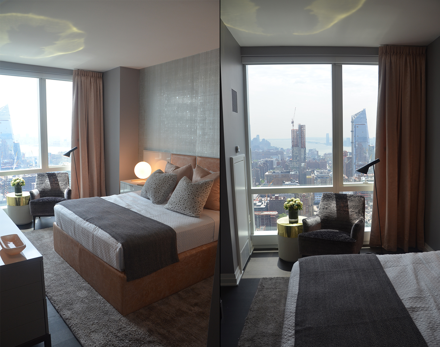
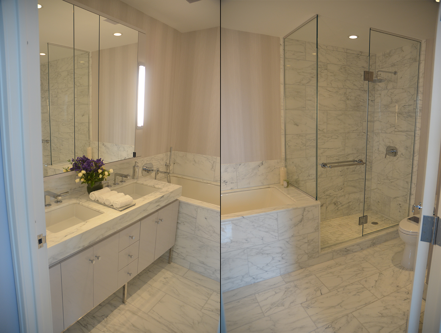
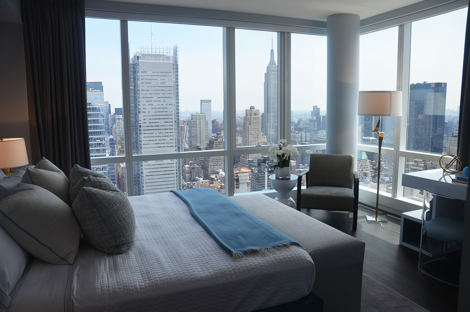
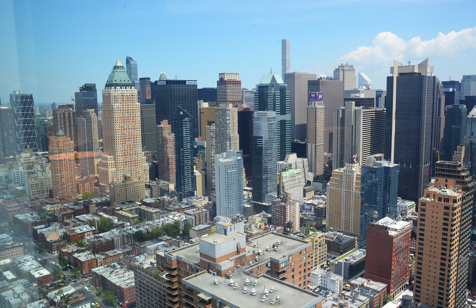
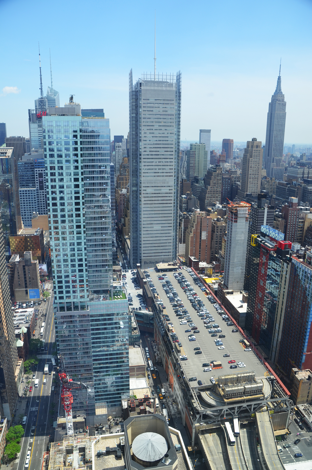
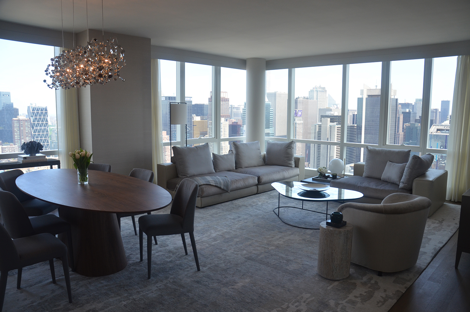

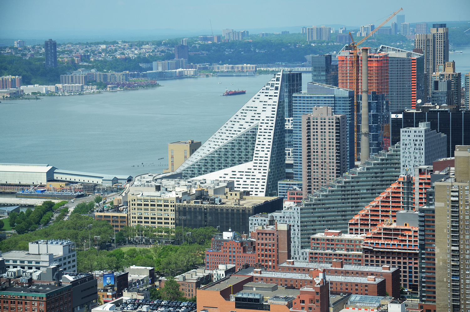
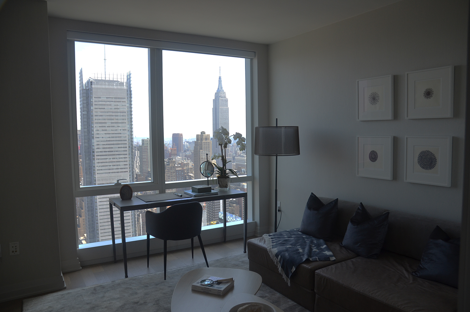
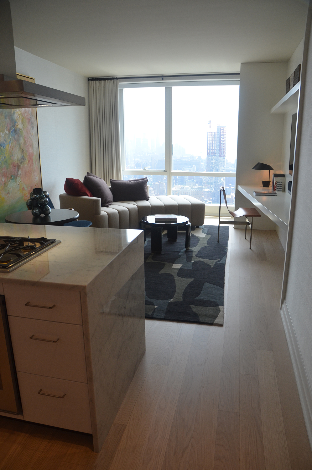
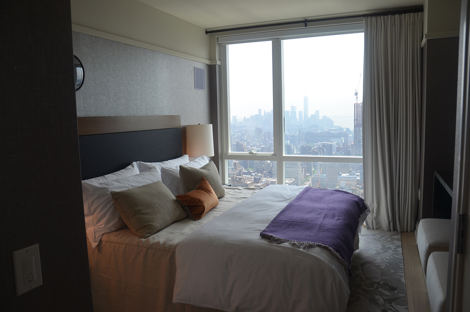
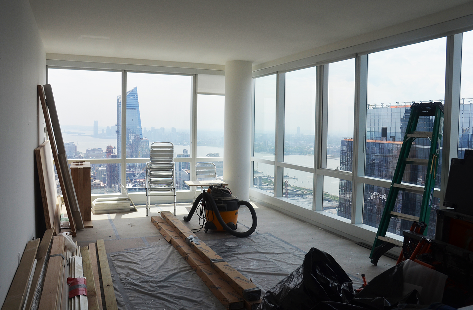
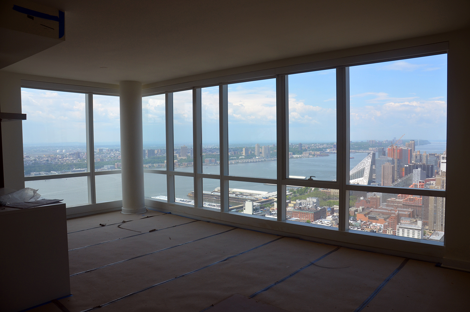
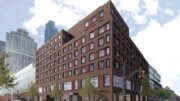
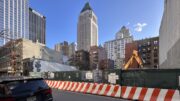
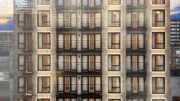
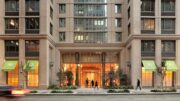
Invite to inside and focus the famous skyscrapers, very nice view until the day change to night time.
Very nice. A viable alternative to living/owning in Hudson Yards.Richard