In May, the Landmarks Preservation Commission added seven new sites to their calendar of items under consideration for designation within the Greater East Midtown Initiative area. That brought the total number under consideration to 12. In July, public hearings were held for the previously calendared five items. On Tuesday, a hearing was held for those seven items added in May.
This is all part of the city’s multi-agency effort to shape Midtown East going forward. In August, the city revealed its latest rezoning plan, as YIMBY’s Rebecca Baird-Remba covered.
The LPC is tasked with preserving the area’s history, as it does with the entire city. To that end, it has divided it into three eras –the pre-Grand Central Terminal era, the Grand Central Terminal City era, and the post-Grand Central Terminal era (as in post-completion of the terminal).
Unlike the hearings in July, Tuesday’s seven hearings included no testimony opposing designation.
Two of the buildings that received public hearings on Tuesday are from the pre-Grand Central Terminal era. The first was the former Minnie E. Young Residence at 19 East 54th Street. The four-story structure was designed by the firm of Hiss & Weekes and built between 1899 and 1900. It was commissioned for Young, a widow of a successful banker, and reflected the upper class. It has since been converted to commercial use, with the Interaudi Bank occupying the storefront.
“The austere, granite façade of 19 East 54th Street is quite a surprise when compared with the ornate Beaux-Arts designs for which the architectural firm of Hiss & Weekes is best known, most notably the Gotham Hotel. For the widowed Minnie Young, Hiss & Weekes designed a restrained Italian Renaissance inspired town house with a central entrance, pedimented piano nobile windows, and a deep cornice. The openings in the granite facade are crisply cut and virtually devoid of applied decoration,” testified Barbara Zay of the Historic Districts Council. “Completed in 1899, the house was originally occupied by Minnie Young and her sister, Joanne B. Arents, along with a significant number of servants – nine in 1900 and seven in 1910. As the neighborhood changed, the house was converted for commercial use, which explains the presence of display windows on the first floor. One notable period in its commercial life was the 1960s, when the building housed the prestigious Kenneth Beauty Salon, which counted Jacqueline Kennedy as a client. Today, the building stands as a rare reminder of East Midtown’s once residential use and character, and as a fine architectural example of such. The fact of its survival and longevity in an ever-changing midtown context is reason enough to grant the building landmark status.”
Andrea Goldman, of the New York Landmarks Conservancy, testified that the design was a “stylistic departure from the highly ornamental architecture of the period” and Tara Kelly, of the Municipal Art Society, testified that the design was atypical of the work of the architecture firm. “Over the years, it has housed a dressmaker, antique dealer, non-profit headquarters, and hair salon to the stars,” Kelly added. “Despite the shifting tenants, the façade has remained largely intact since the initial conversion nearly a century ago.”
Up next was the former Martin Erdmann Residence at 57 East 55th Street. It was constructed as a private residence between 1908 and 1909. Desgned by the firm Taylor & Levi, its style is English Renaissance Revival, according to the LPC, and features an all-limestone façade with Tudor-style windows. Since 1957, it has been home to the Friars Club.
“This striking town house was designed by Taylor & Levi and completed in 1908-09 for Martin Erdmann, a successful banker who commissioned the house for his early retirement when he was only in his forties. In 1910, he lived here on his own income, with no family members, but with eight servants,” testified Zay. “The building is unlike any contemporary New York town house, with its gabled front, strapwork ornament and leaded windows. In 1909, an anonymous critic for the journal Architecture commented on just how unusual the façade was, noting that it was “conceived in so different a vein from most New York houses that its propriety can be questioned…but there is much in this house to awaken an intelligence lulled to sleep by monotonous repetition of classic forms.”
“This is the only remaining house on what was once a residential block. It has been preserved since 1956 by The Friars Club, a club for actors. Club members refer to the building as ‘The Monastery.’ The club was established in 1904 and in 1911 inaugurated the Friar Frolics, for which Irving Berlin wrote ‘Alexander’s Ragtime Band.’ The club is best known to the public for its famous Celebrity Roasts, where famous performers joke about the guest of honor. Though not being considered for landmark status today, it is worth noting that many of Erdmann’s original interiors remain intact.”
Goldman said it was a rare example of Jacobean style and “astonishingly intact.” Kelly described the design as “quirky” and noted that the architects were responsible for over 200 works, including Hebrew University in Jerusalem.
The first property heard from the Grand Central Terminal City era was 18 East 41st Street, a 21-story, neo-Gothic style office building. It was designed by George and Edward Blum and constructed between 1912 and 1914. It features tripartite façade in glazed terra cotta.
First to speak in support of designation was Ross Moskowitz, land use counsel for the building’s owner, and then two more representatives of the owner, including preservation consultant Cas Stachelberg of the firm Higgins Quasebarth & Partners. They emphasized their love for the building and noted that some rehabilitation work has already been undertaken.
“In 1912, the architects George & Edward Blum received a commission for a twenty-story office building from the Holland Construction Company. Over the course of their prolific careers, the Blums created some of the most distinctive buildings in New York City, often employing a singular Arts-and-Crafts aesthetic that exploited the properties of ornamental terra cotta,” testified Zay. “Although the Blums are best known for their apartment houses, they were also responsible for a significant number of commercial office and loft buildings. The East 41st Street office building is one of their most unusual, given that it was designed in the neo-Gothic style. This choice of design, as well as the use of terra-cotta cladding, was likely inspired by the Woolworth Building, which was then under construction. Like the Woolworth, 18 East 41st Street’s terra-cotta is coated with a bright white glaze, with the recessed sections of the three dimensional façades highlighted with polychromy.”
“However, what makes the East 41st Street building so exceptional is the quality of the ornamental detail, which combines the Blums’ interest in using both organic and geometric forms. The façade is highlighted with spandrels, vertical bands, balconies and other features on which can be found twining vines with large leaves and what appear to be ripe figs ready for the picking. The Blums, who were of Alsatian descent, studied at the Ecole des Beaux-Arts in Paris and were familiar with progressive French ornamental design. They used one of their favorite French-inspired ornamental devices on this building – the naturalistic leaves that appear to lap over their frames. These organic design features are balanced on several of the Blums’ most important buildings with an overlay of geometric detail. This is evident here in the square grids that appear in many locations on the façade and in the geometric grids cut into the shield designs used on the projecting window balconies. The building has sustained a few alterations over the years, including the removal of its storefront, but has undergone an exceptionally sensitive restoration. Its striking features and commanding presence make it worthy of landmark status.”
Susan Tunick, the founder of Friends of Terra Cotta, as well as Goldman and Kelly, also testified in support of designation. “Representing East Midtown’s early commercial history, and an unusual commission by a highly productive firm, it merits individual New York City landmark status,” said Kelly.
Second in this era was the former Hampton Shops Building at 18-20 East 50th Street. The 11-story structure was built between 1915 and 1916. Its design, by Rouse & Goldstone and Joseph L. Steinman, features terra cotta that resembles granite. That was meant to complement St. Patrick’s Cathedral, which sits across the street. The Hampton Shops furniture company declared bankruptcy in 1937. The building was then sub-divided and has served a variety of commercial purposes.
“The Hampton Shops Building, a well-preserved neo-Gothic skyscraper, is fully deserving of landmark status, not just on its own merits, but as a contextual backdrop for St. Patrick’s Cathedral. Designed by Rouse & Goldstone, with Joseph L. Steinman, the structure is an anomaly amongst the firm’s prolific catalogue in New York City. William L. Rouse and Lafayette A. Goldstone joined forces in 1909 and quickly made a name for themselves in designing grand apartment buildings. They were also known for their high level of skill at adapting Renaissance-inspired architecture to New York City’s skyscraper typology,” testified Zay. “Completed in 1916, the Hampton Shops Building is neither an apartment building nor a Renaissance Revival style building. For this commission, they considered the context of the new structure, directly across the street from the south façade of St. Patrick’s Cathedral, and chose grey terra-cotta cladding and gracious Gothic style ornament to complement their venerable neighbor. It is worth noting that in the designation report for the individually landmarked S. Jarmulowsky Bank Building, the LPC described both that structure and the Hampton Shops Building as “unique designs” for the firm of Rouse & Goldstone. It is only fitting, then, that this building, like the Jarmulowsky Bank, be granted landmark status. With its strong verticality, pointed arches and rich ornament, the building contributes to East Midtown’s history and sense of place, and should be celebrated and protected as such.”
Goldman and Kelly also testified in support.
50 Vanderbilt Avenue is a 22-story building constructed for use as the Yale Club of New York City. It was built between 1913 and 1915 and designed by architect James Gamble Rogers, who designed many structures on Yale University’s campus in New Haven, Conn. In fact, the club was placed on Vanderbilt Avenue because it is right across the street from Grand Central Terminal, and the New Haven Line, now part of the Metro-North Railroad.
The design is based on an Italian palazzo. When completed, it was the largest building in the world devoted to club purposes. It’s still the biggest in the five boroughs.
An official representative of Yale spoke in favor of designation. So, too, did Sean Khoursandi, an alumnus who know works for the Upper West Side preservation organization Landmark West! He said the Yale Club “contains the stem sells of the modern Yale campus.”
“The original Yale Club of New York City opened on Madison Square in 1897. After moving to 30 West 44th street in 1901, the Club relocated permanently to 50 Vanderbilt Avenue in 1915. At that time, the Grand Central Terminal area was fast becoming the center of civic life in New York, and it made sense for a club catering to successful businessmen to be in the heart of it,” testified Zay. “Built across the street from the terminal shortly after its completion and on land owned by the New York & Harlem Railroad, the Yale Club is an important contextual component to the Grand Central area.”
“The 22-story ‘clubhouse,’ seven bays wide along Vanderbilt and six bays deep along 44th Street, was designed by New York architect James Gamble Rogers. Rogers was known for not only revivalism but outright historicism in architecture, though he often relied on modern construction methods. The neo-classical Yale Club incorporates elements of the Italian Renaissance Revival. A massive five-story base of coursed limestone ashlar with rusticated joints supports fourteen stories of tan brick, topped by a double-height ballroom in the limestone-clad “capital,” consisting of round-arched windows flanked by monumental order which appears, from the ground, to be some version of Corinthian. The deeply overhanging roof remains intact, with copper modillions and anthemia visible, a rarity in buildings of this style and period.”
“In addition to this highly-visible commission, Rogers, a Yale alumnus, was responsible for extensive work at Yale’s New Haven campus. In 1917, shortly after completing the Yale Club, Gamble Rogers was commissioned by the university to master plan and redesign a significant and prominent part of Yale’s central campus, known as the Memorial Quadrangle, now Branford & Saybrook Colleges.”
Goldman and Kelly, in supporting the designation, both spoke of a tunnel connecting the club to Grand Central, though Goldman suggested it was rumored.
The 22-story office building at 400 Madison Avenue was built between 1928 and 1929. Its neo-Gothic style design, by H. Craig Severance, features cream-colored terra cotta meant to reflect sunlight.
Constructed during the speculative building boom of the late 1920s, the 20-story office building at 400 Madison was one of several rental office buildings—in aggregate, over 3 million square feet of space—added to the particularly booming ‘Grand Central Zone’ in 1929 alone. It replaced two six-story apartment buildings as the neighborhood was transformed into the business center of Manhattan,” testified Zay. “The unusual footprint, 188 feet long on Madison and only 44 feet deep along 47th & 48th Streets, allowed for extensive street frontage along the avenue, offering prime retail space. The second floor was originally designated for a bank, with upper floors rented out as commercial office space. A selling point of the design was that “[n]o portion of usable floor area will be more than 27 feet from a window,” and that no space was wasted with light wells or rear courts, efficiencies that would not have been lost on investors or renters. All service portions of the building were located along the rear wall, away from daylight.”
“The tiered upper stories of 400 Madison take advantage of the light & air zoning requirements to deploy a richly textured program of boldly geometric Gothic Revival-inspired terra cotta ornament, including crenellation, pinnacles and tracery elements topping an otherwise restrained façade. At street level, the original bronze and glass storefronts remain remarkably intact, a rarity in ever-changing Midtown. The unusual form of the building, masterfully turning an odd footprint into a selling feature based on natural light and retail frontage, coupled with the intactness of its elaborate terra-cotta decoration and street-level storefronts reflecting the boom years of the late 1920s in Midtown, qualify 400 Madison for consideration as a New York City Landmark.”
“H. Craig Severance studied in France before beginning to practice architecture in New York City around 1900. After a brief stint with Carrère & Hastings, Severance established his own practice in 1907. Severance partnered with William Van Alen between 1914 and the early 1920s, before returning to his own practice. In the 1920s, Severance became one of the most successful and well-known commercial architects in New York real estate circles. Just after designing 400 Madison, the architect engaged in what many observers of the period called the “altitude race” between Severance and his former partner, Van Alen, to build the tallest building in New York. Severance’s 1929 commission for 40 Wall Street was beaten out on a technicality by the spire of Van Alen’s 1930 Chrysler Building before the Empire State Building overtook both in 1931.”
Goldman and Kelly also testified in support.
Finally, there was the former Citicorp Center at 601 Lexington Avenue. The complex includes the 59-story, 915-foot-tall office building with the slanted roof perched above supercolumns, a six-story retail building, and St. Peter’s Lutheran Church. The design was by Hugh Stubbins & Associates, with Emery Roth & Sons. Construction took place between 1973 and 1978.
A pastor from the church testified in support. Building owners usually oppose designation, in part due to the cost of maintenance. Churches are usually even more opposed. So, this support is unusual.
In her testimony, Goldman mentioned the innovative use of both double-decker elevators and a tuned mass damper. “A sloped tower standing on stilts with a sunken plaza and St. Peter’s Church below, 601 Lexington Avenue is truly a landmark and deserves to be recognized as such,” said Kelly.
LPC Chair Meenakshi Srinivasan noted that Boston Properties, which owns 601 Lexington Avenue, has submitted a letter of support for its designation. If designated, it would be the city’s youngest landmark. A structure must be at least 30 years old to be eligible for designation.
The commissioners will issue their opinions and vote on the 12 Midtown East properties by the end of the year.
Subscribe to YIMBY’s daily e-mail
Follow YIMBYgram for real-time photo updates
Like YIMBY on Facebook
Follow YIMBY’s Twitter for the latest in YIMBYnews




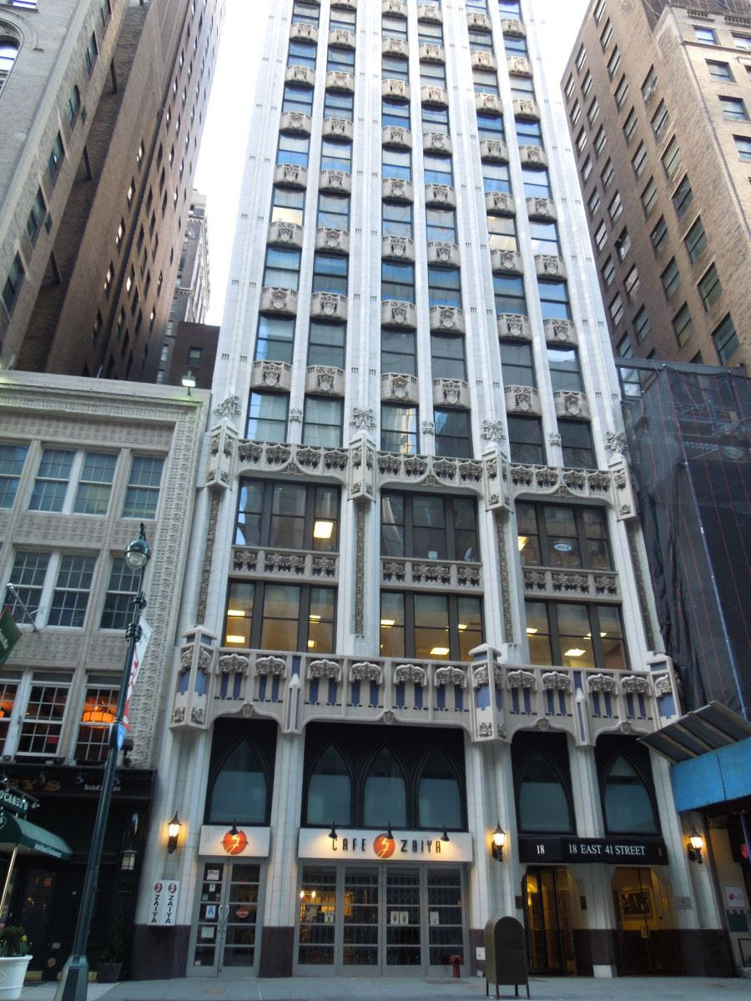
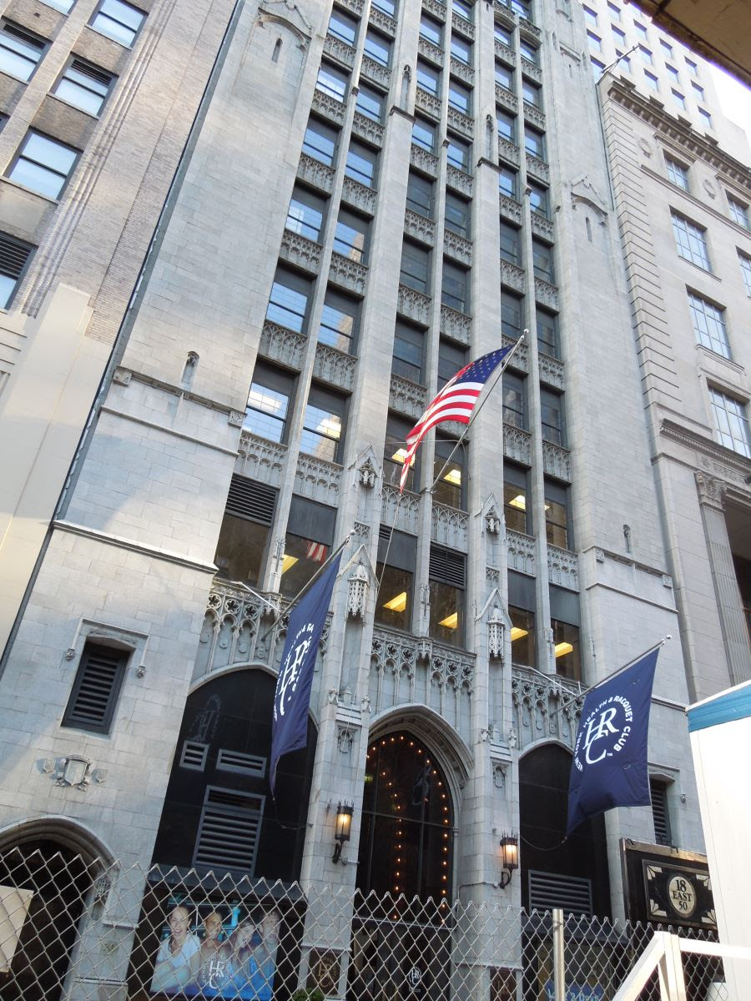
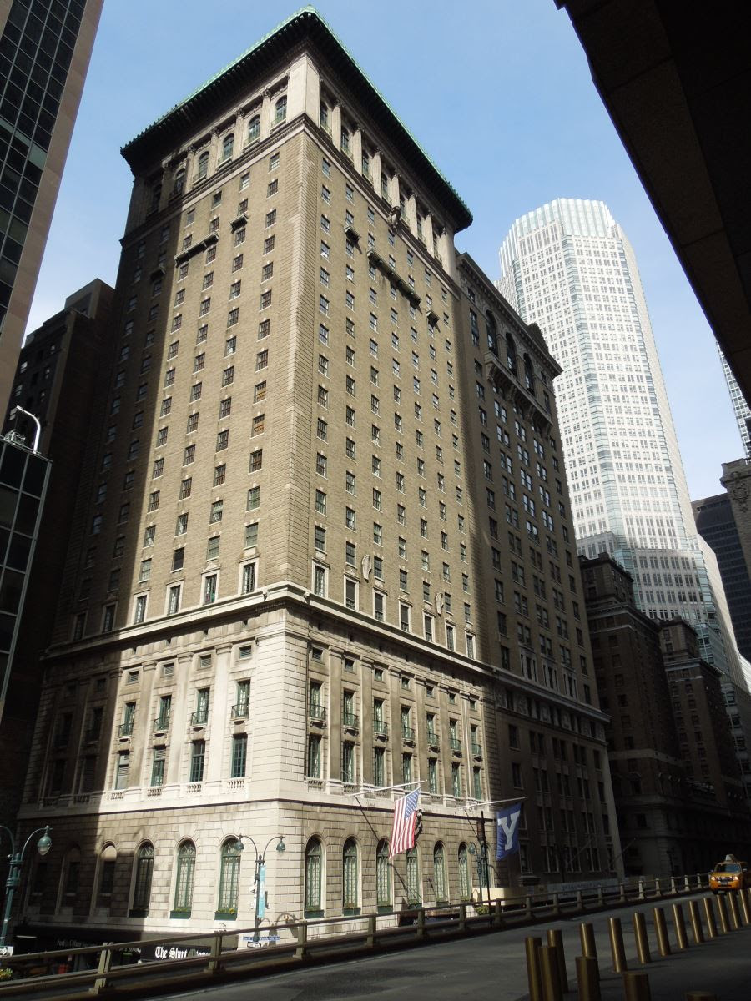
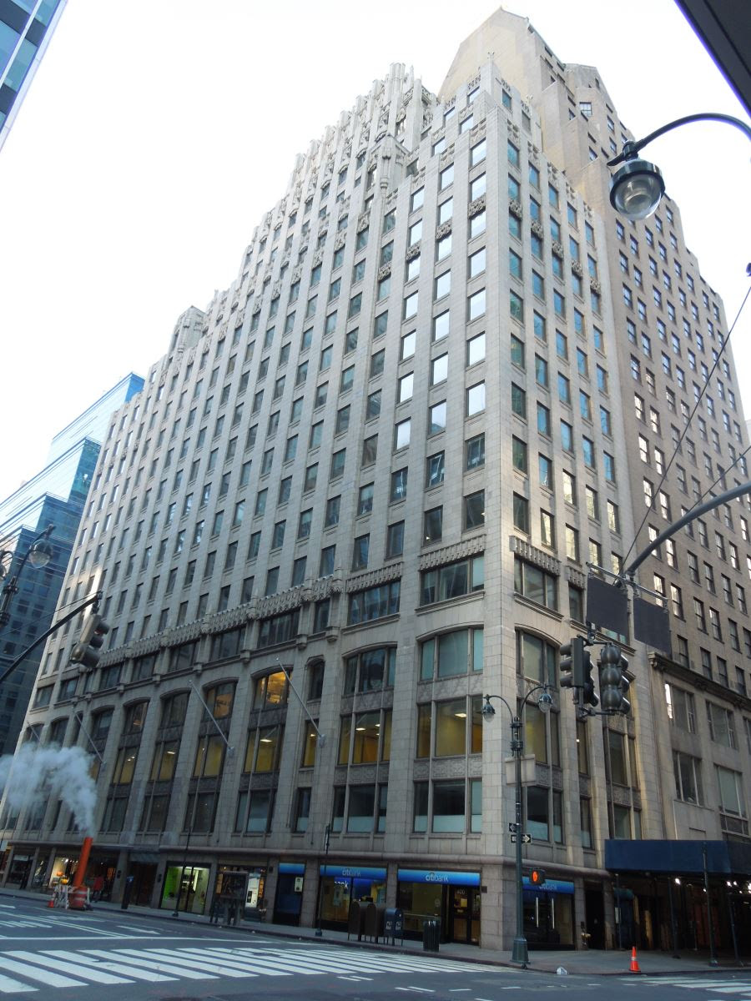
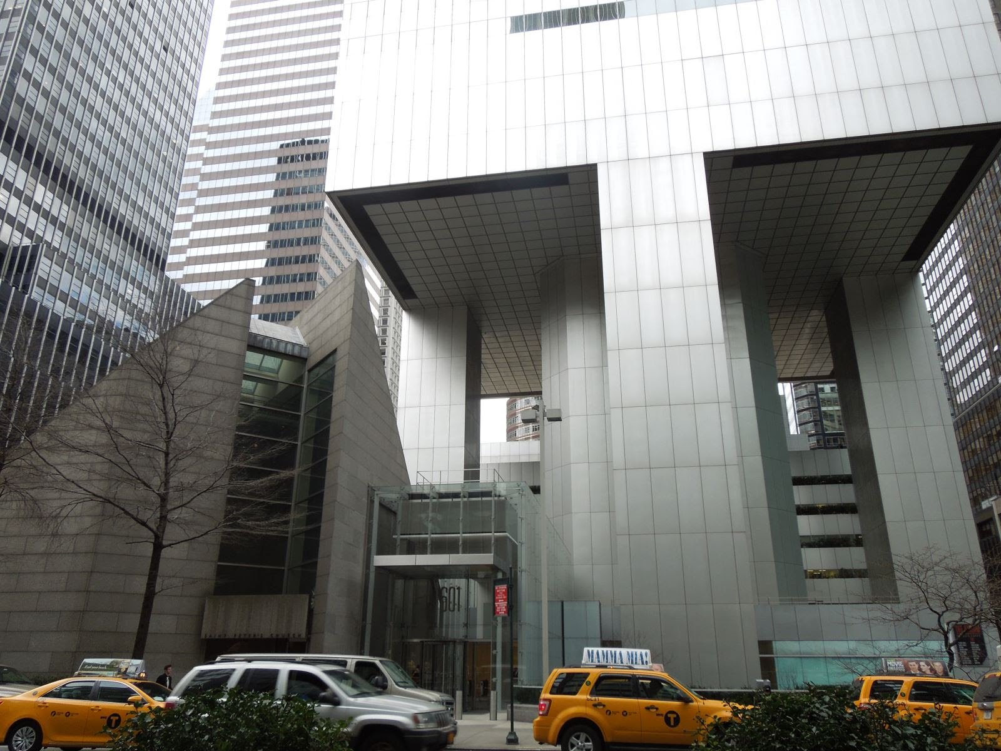




The original architecture in the past, stay feeling to me by designs between modern glass and classic granite.