A deteriorating piece of Greenwich Village dating back to the time of President Andrew Jackson will be demolished. On Tuesday, the Landmarks Preservation Commission approved a proposal for a new building at 327 Bleecker Street.
The existing structure, located on the southeast corner with Christopher Street, was originally built as a two-story house between 1832 and 1833. It was heavily altered, especially between 1857 and 1862 and again in 1899. Additional alteration took place after the 1940s. What exists today has four above-ground floors and is mixed-use. It fell under the LPC’s jurisdiction in 1969, when the Greenwich Village Historic District was designated.
Now, it is somewhat unsightly and falling apart. That isn’t just the owner saying so. The Department of Buildings concurs that it is unstable. So, the owner, William Gottlieb Real Estate wants to knock it down and build anew. The company hired Chelsea-based FSI Architecture to design the fresh four-story edifice, but the proposal presented to the LPC in November of 2015 was all over the place and not to the liking of commissioners or those members of the public who testified.
With the design tweaked, FSI’s Julie Georgopoulos went before the commission on Tuesday. The original proposal called for a mansard roof stretching from Bleecker Street around and covering most of the Christopher Street side of the building. That has been significantly reduced and will now only be on the Bleecker Street side. Also, on the Bleecker Street side, the fourth-floor fenestrations will be two punched openings instead of one bay. Additionally, storefront on Bleecker Street has been shortened and will include some of the existing granite piers, though only for the sake of appearance, not for structural integrity. Indeed, as much of the existing brick and granite as possible will be salvaged.
Moving on to the Christopher Street side of the building, with the mansard gone, the fenestration pattern will be simplified. The rear stairwell, still featuring a blind bay, has been made less pronounced, and some of it will be hidden.
Plans show retail on the first floor, a one-bedroom residential unit on the second floor, and a two-bedroom residential unit spanning the third and fourth floors. According to current DOB filings, there will be 1,105 square feet or retail and 2,663 square feet of residential space. If you divide the residential space between the two units, accounting for one of them occupying two floors, you get one unit of about 888 square feet and another of about 1,775 square feet.
LPC Chair Meenakshi Srinviasan said the revised proposal was “much better.” “The simplification has really worked for the benefit of this building.” The commissioners approved the proposal with unanimity. However, they did direct the applicant to work with LPC staff to assure that the design is implemented as proposed.
View the presentation slides here:
Subscribe to YIMBY’s daily e-mail
Follow YIMBYgram for real-time photo updates
Like YIMBY on Facebook
Follow YIMBY’s Twitter for the latest in YIMBYnews

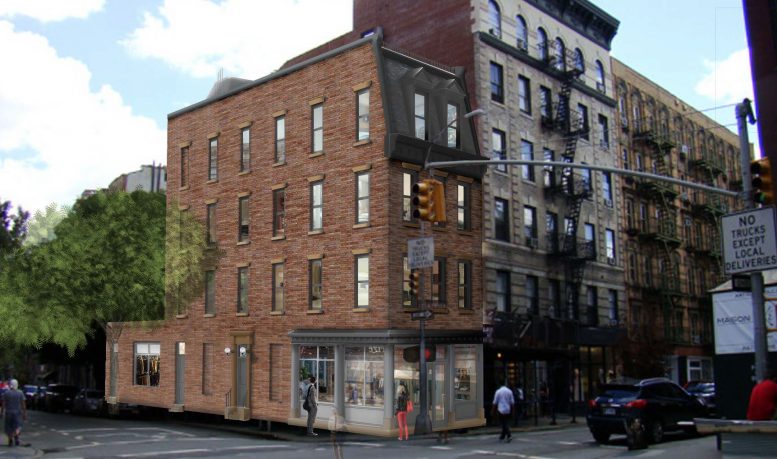

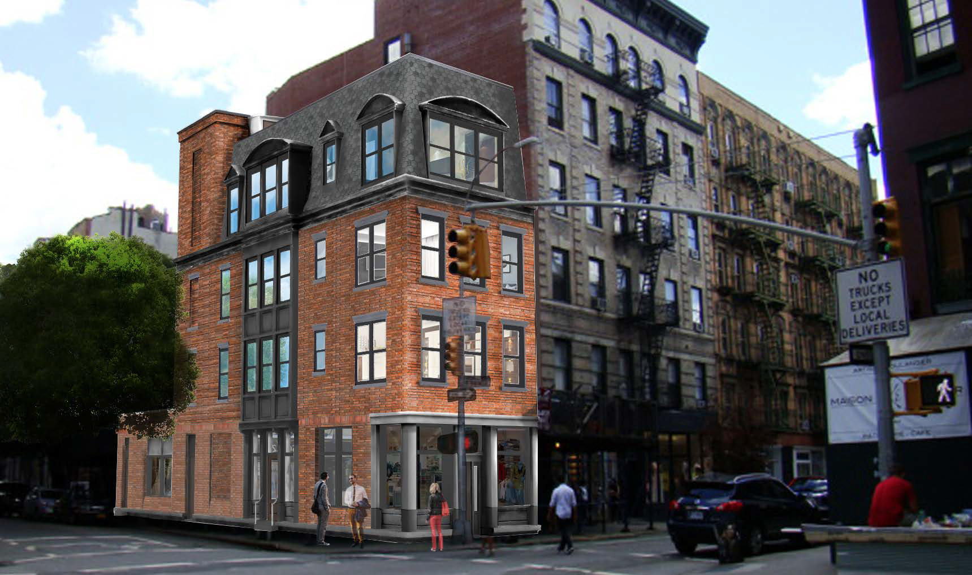
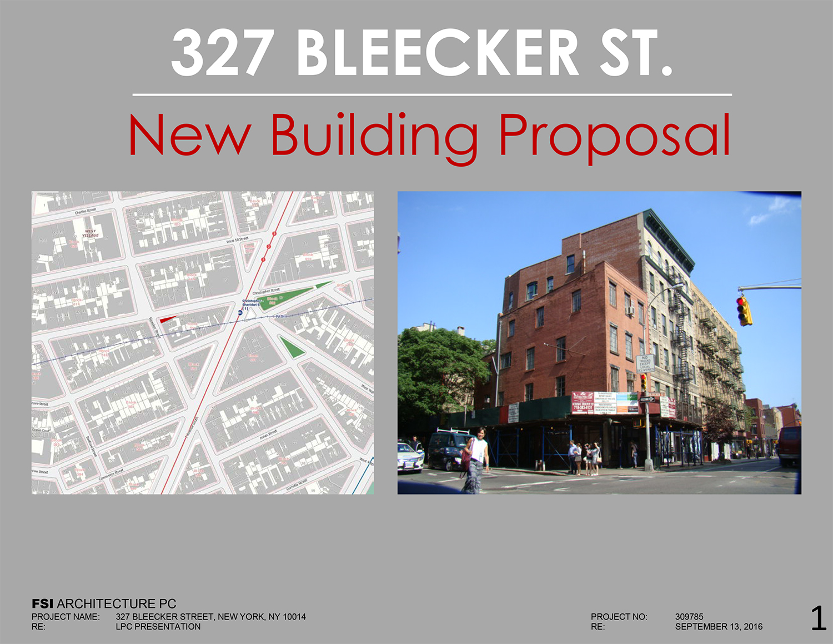
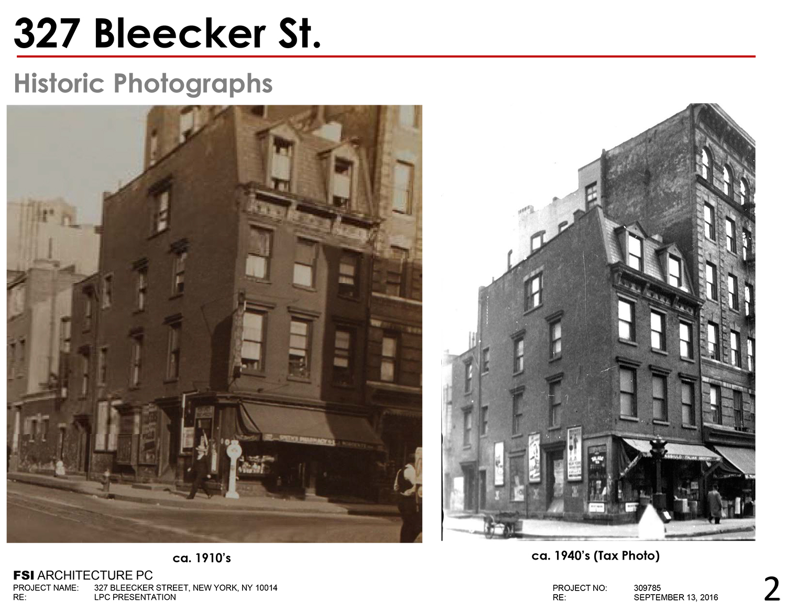
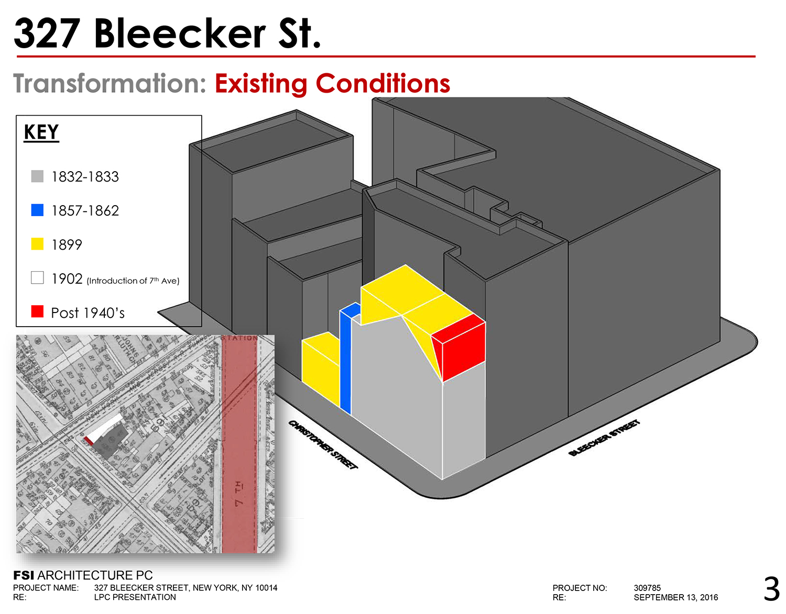
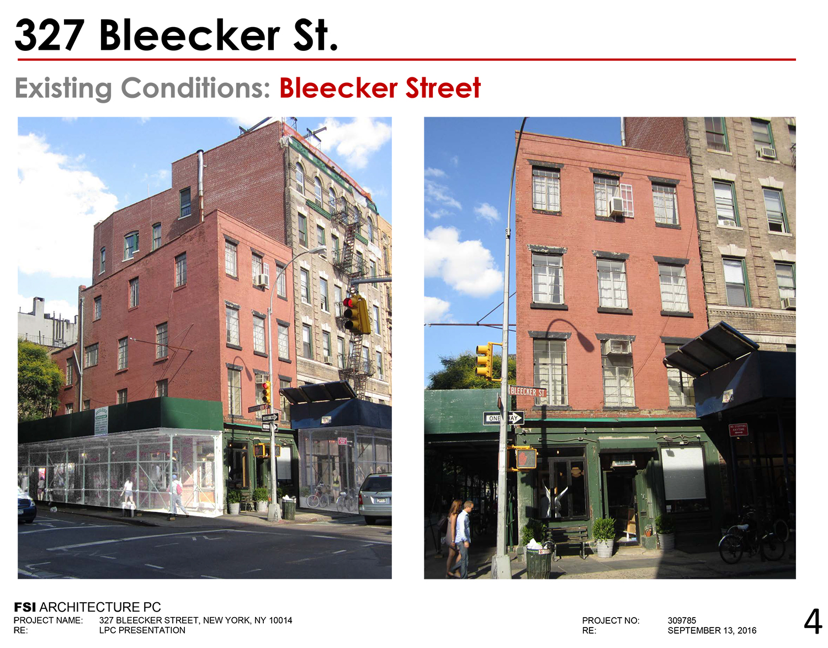
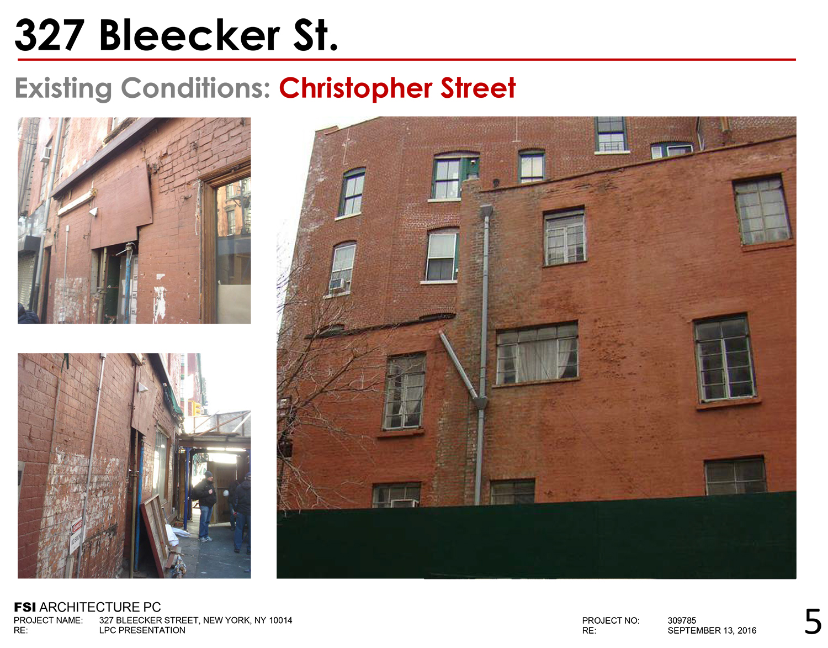


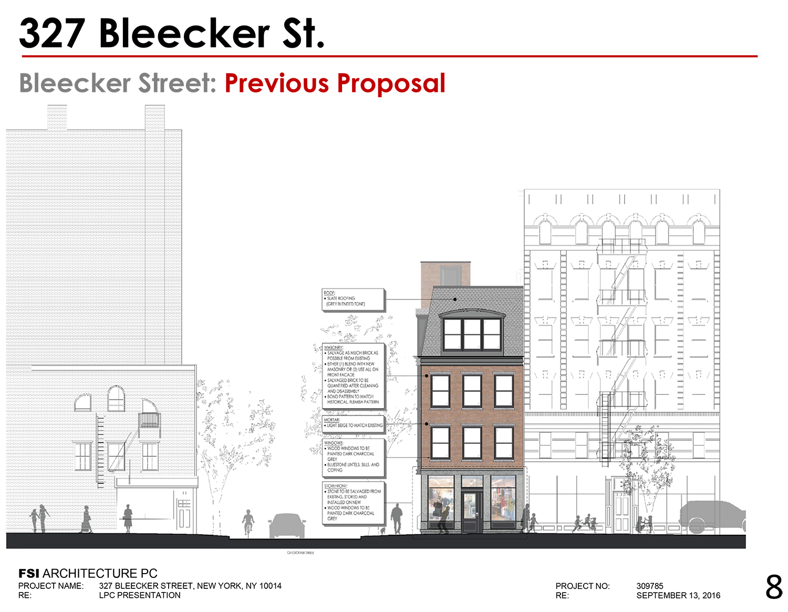
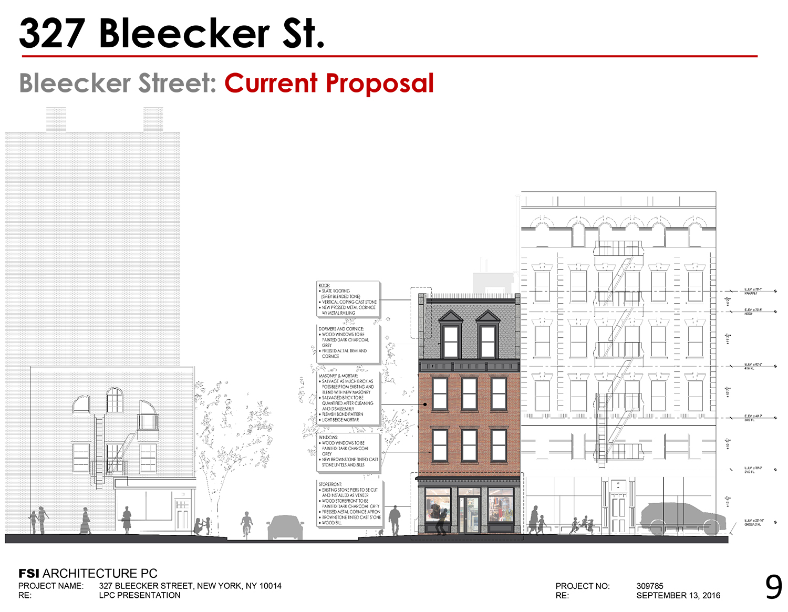
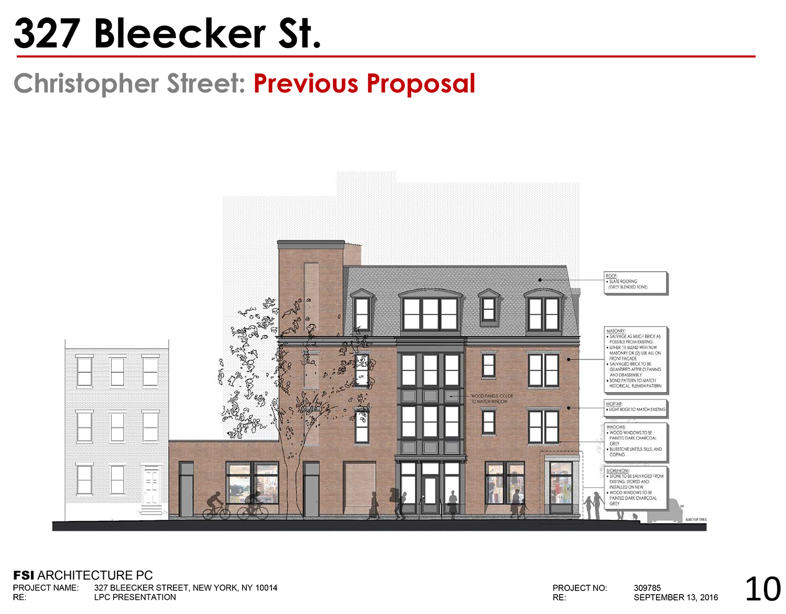
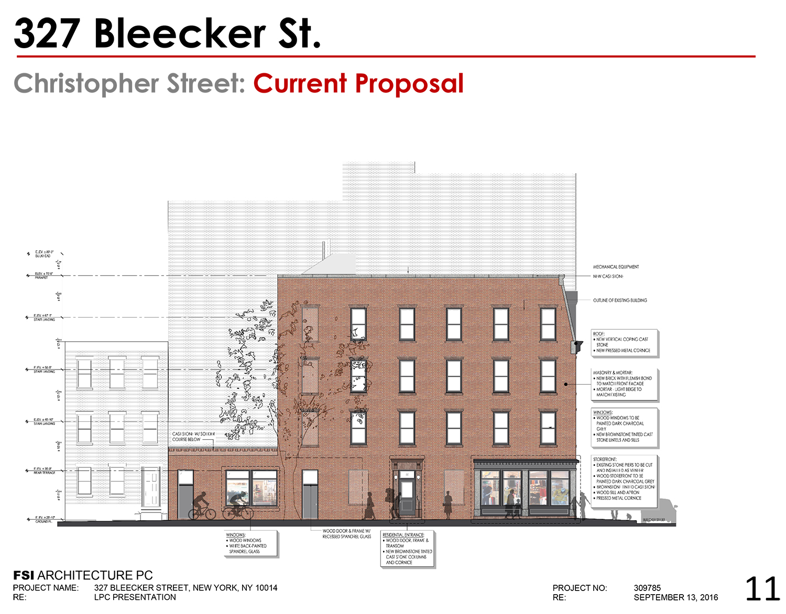
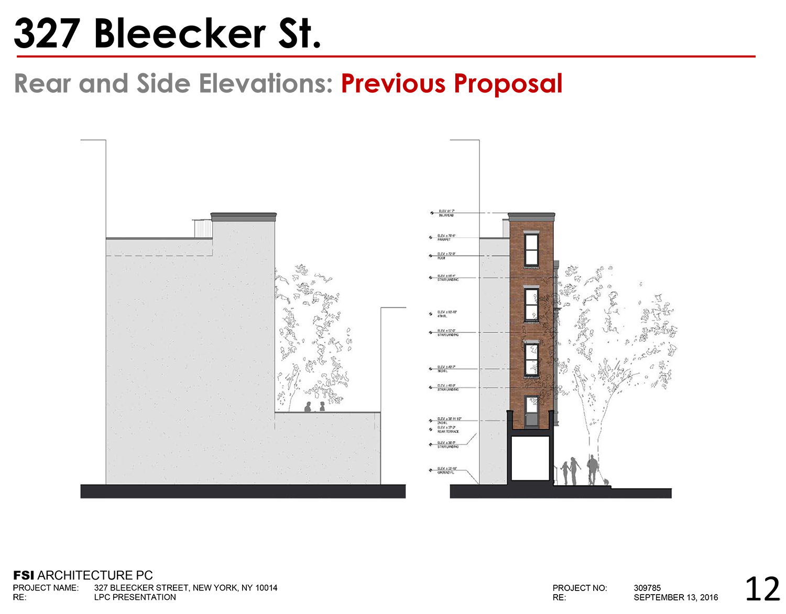

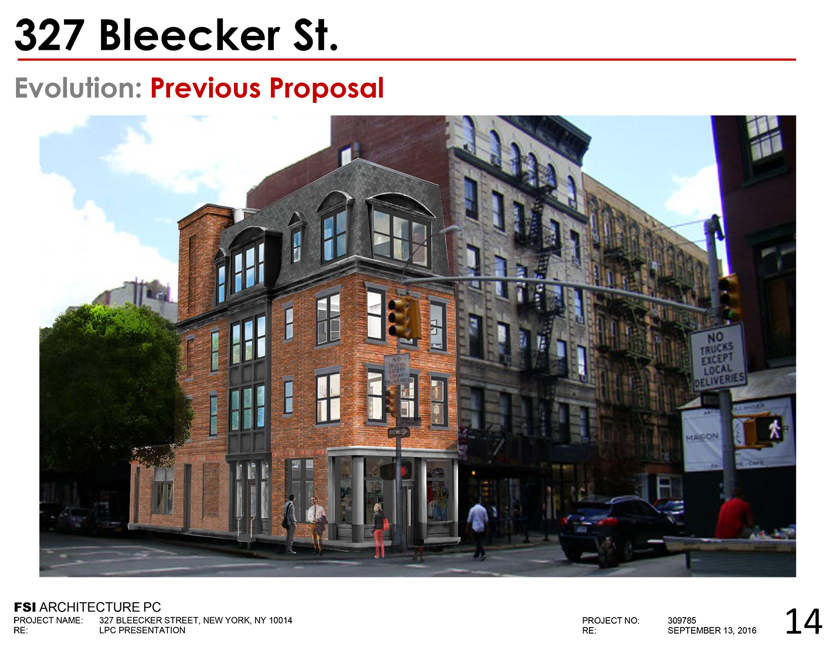
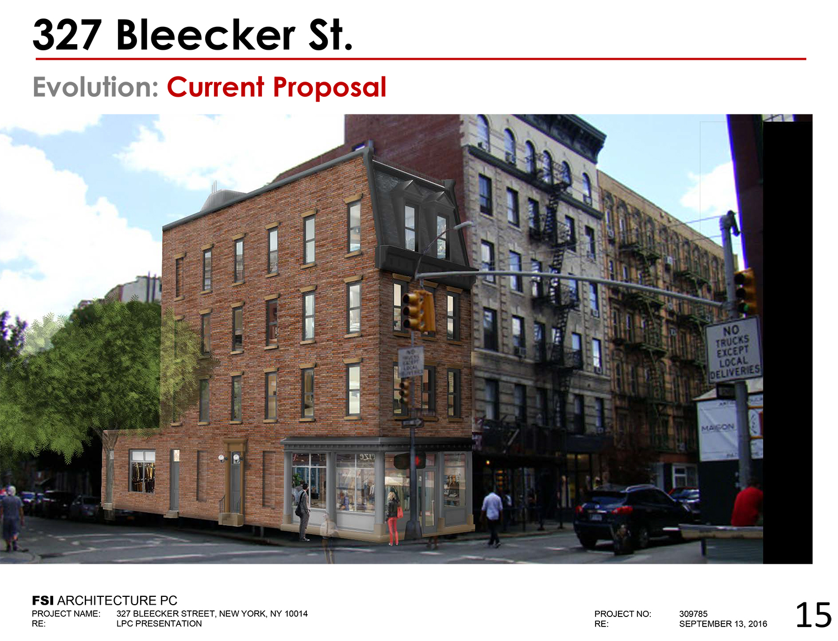
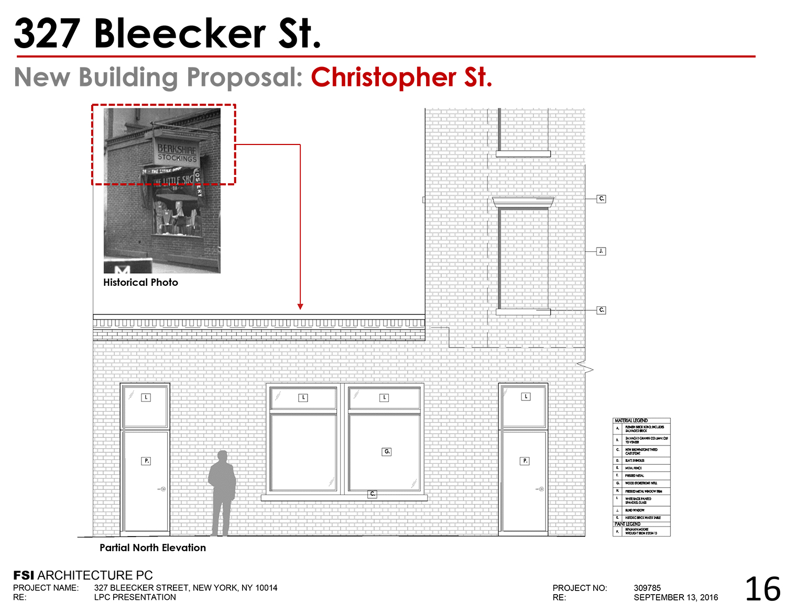
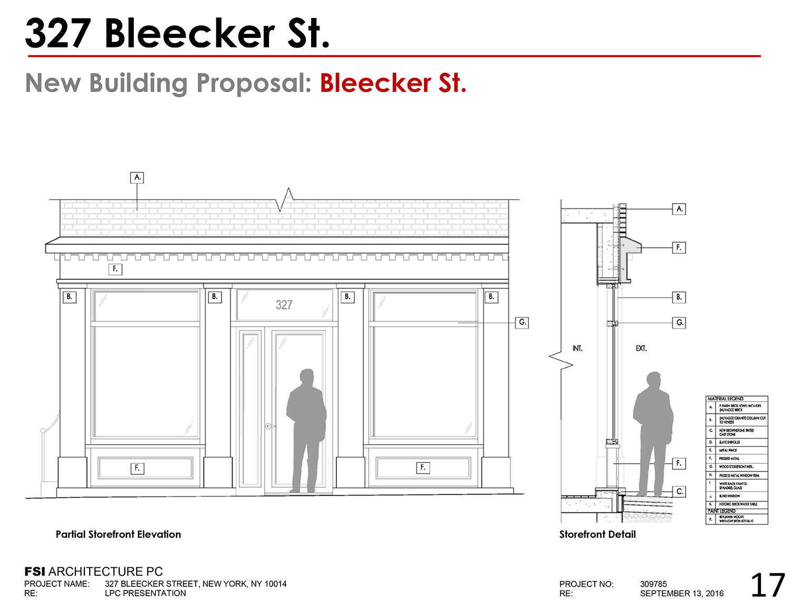
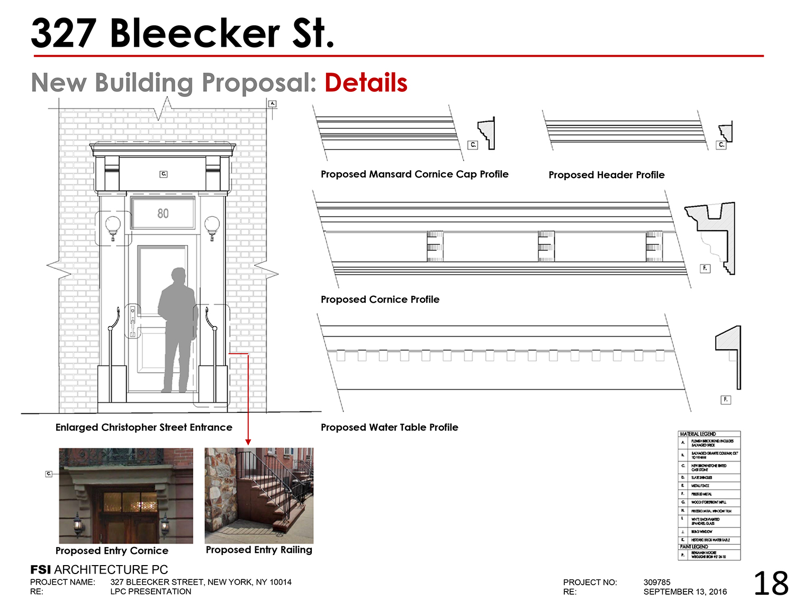
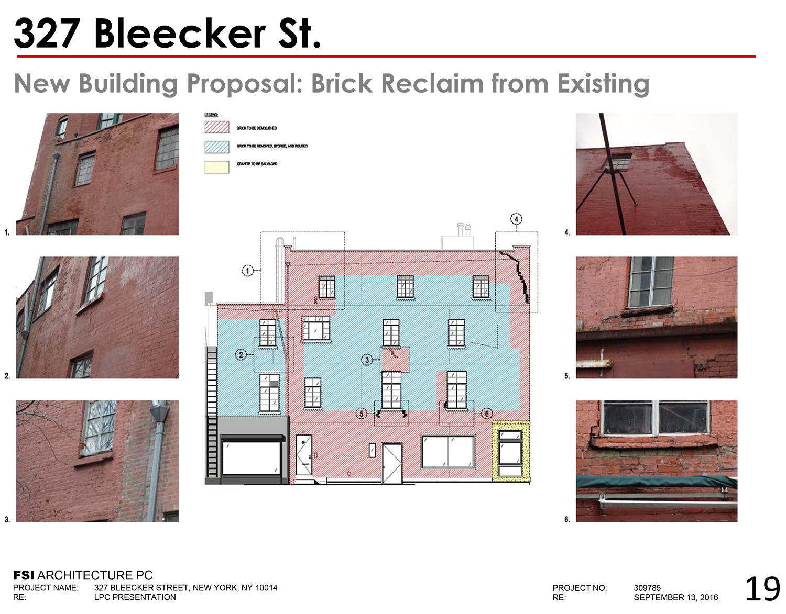
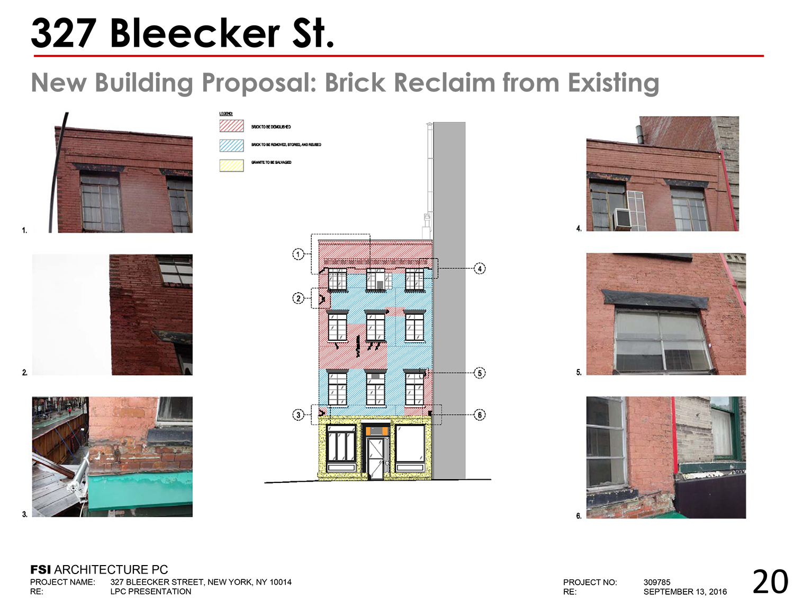
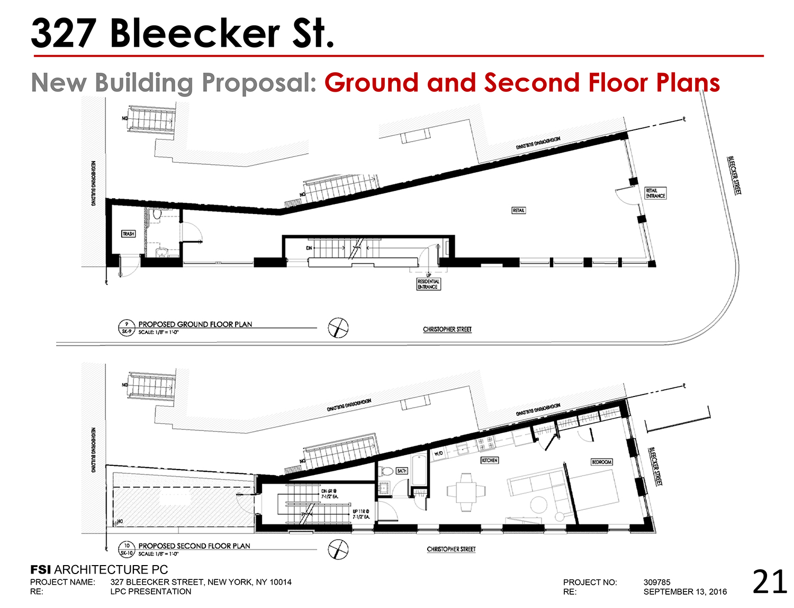
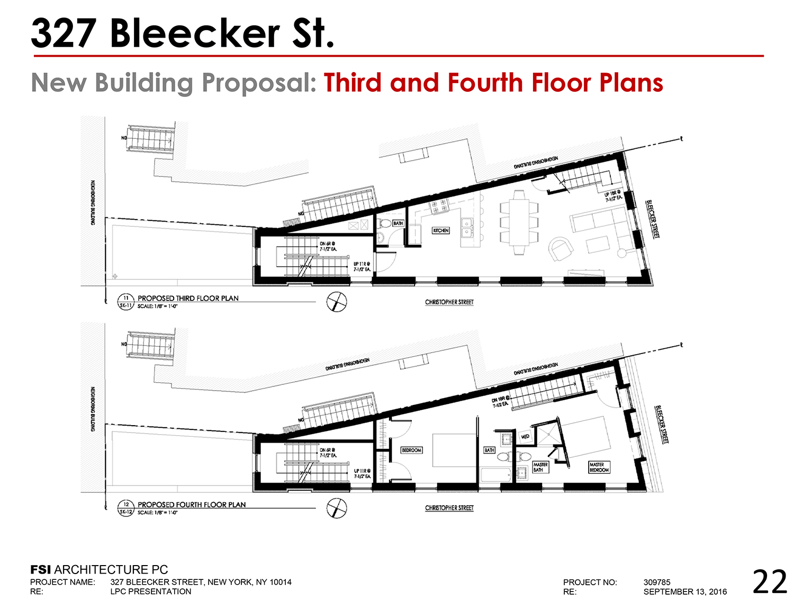



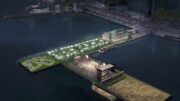
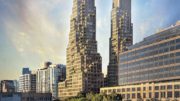
Time and weather broke building dilapidated, but I don’t care landmarks ready to approves on fine.
Back in the 1970s my Brooklyn neighbor had a Spanish restaurant near Christopher & Bleecker. Not sure if it was the building in this article though. He had a chance to buy the building his restaurant was in for $100K, but thought that was too much. Guess he should have bought it.
What does this have to do with President James A. Garfield as you mention in the first sentence??? Andrew Jackson was President when this building was first built.
Fixed, thanks!
I liked the original proposal much better!! Looks like more of a complete building. The new one looks like half of it was cut off. The original proposal was much more interesting! Why can’t we have better designs in NYC? 🙁 We always go for boring, plain stuff. You go to other areas, even in Westchester & NJ, and they have some much nicer buildings and landscaping!