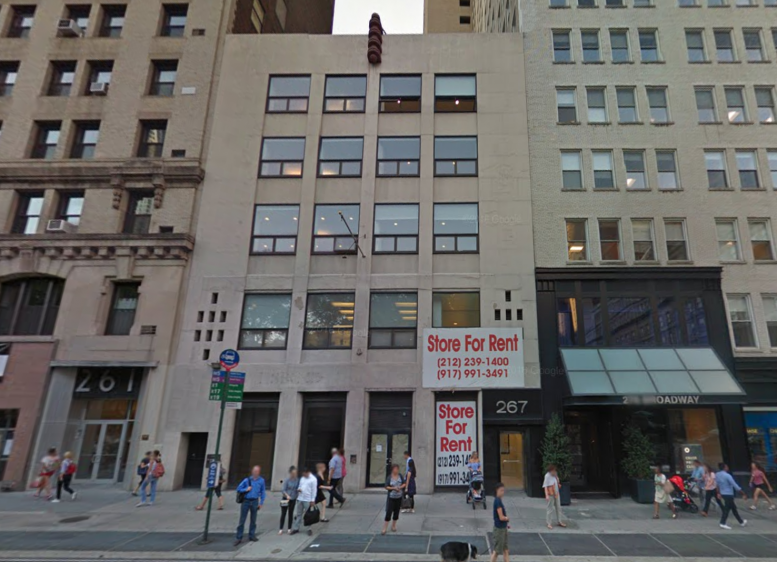Another sky-scraping residential tower is headed for the blocks near City Hall. Roe Corporation filed plans yesterday for a 42-story, mixed-use building at 265 Broadway, across from City Hall Park between Warren and Chambers streets.
The 510-foot-tall tower would hold an 80-room hotel in the first 12 floors and 38 spacious condominiums in the remaining 30 stories. The hotel would fill 38,139 square feet of commercial space, and the apartments would occupy 92,671 square feet of residential space, meaning that typical units would measure roughly 2,438 square feet. Most of the apartments would be full-floor units or duplexes, and the top three floors would host a triplex penthouse.
The hotel would have a lounge, lobby, garden and offices on the ground floor, followed by a restaurant and kitchen on the second floor.
Gene Kaufman, one of the city’s most prolific hotel designers, applied for the permits. The firm, headed by John Roe, picked up the 16,121-square-foot site in 1967. A five-story office building occupies the property, and demolition plans have not yet been filed.
The project would join several other high-end towers in the neighborhood, including the 54-story 23 Park Row, which will replace the J&R electronics store, the Temple Court Building’s new 51-story neighbor at 5 Beekman Place, and the 67-story, Robert A.M. Stern-designed hotel and condominium building at 30 Park Place.
Subscribe to YIMBY’s daily e-mail
Follow YIMBYgram for real-time photo updates
Like YIMBY on Facebook
Follow YIMBY’s Twitter for the latest in YIMBYnews






The target of 42-story structure is mixed-use tower in Financial District, that diverting to business center on the area.
Isn’t Gene Kaufman the architect that does cookie-cutter buildings?
A lot of lot-line windows to the north.
Any ‘affordable’? The mayor will be asking.