New York’s zoning code is relatively uncomplicated. Structures are either built as-of-right, which does not involve the Department of City Planning, or they must go through ULURP, the Uniform Land Use Review Procedure. Unfortunately, the zoning process is subject to arbitrary opinions and judgements. Amanda Burden is the head of New York’s City Planning Department, and her say is what decides the fate of developments that have to go through ULURP. While her taste is normally impeccable, there has been one major injustice: the beheading of Jean Nouvel’s Torre Verre. Structures built as-of-right, like 432 Park Avenue, require no approvals because they stick to the zoning code in the neighborhood where they are being built. No land-use review is necessary, as long as structures conform to the code and the amount of space they are allowed to contain. Thus, 432 Park will be rising to approximately 1,400 feet with no public input. If modifications to the zoning code are necessary–as in the case of Torre Verre–proposals must go through ULURP, the city’s long, arduous, and convoluted process for approving exceptions to the zoning code. While NIMBYs have no say regarding structures built as-of-right, those that go through ULURP are beholden to neighborhood criticism and, ultimately, the whims of the City Planning Commission. Thus, the Torre Verre had its height chopped; Amanda Burden found the design unsatisfactory, and decreed that the building did not deserve to rise as tall as the Empire State. For those unfamiliar with the process, ULURP involves either six or seven steps, depending on the Mayor’s decision:
- Step 1 is filing, which can occur at any point and simply involves a developer filing plans with the Department of City Planning.
- Step 2 involves Community Boards, who alert the public to the proposed development, hold a public hearing, and issue a non-binding recommendation to the Borough President. This process is where NIMBYs are most involved, as soliciting public input draws out those with strongest feelings–typically negative–regarding development.
- Step 3 is the Borough President & Board’s recommendation to the City Planning Commission. They don’t have to make a recommendation, nor is it binding.
- Step 4 is the City Planning Commission, which can approve, modify, or deny an application. After either approval or modification, the application then moves on to the New York City Council.
- Step 5 is the City Council, which holds another public hearing (aka, NIMBYs–or anyone–can speak about the development). The Council either approves, modifies, or denies the proposal.
- Step 6 is the Mayor, who can approve or veto the proposal after it emerges from the City Council. If approved, this is the final step, but if not (step 7), the City Council can override the Mayor’s veto with a two-thirds vote.
While 432 Park did not have to endure this process, Torre Verre fell victim to step 4, when Amanda Burden decided that she didn’t like the size of the building. NIMBYs had voiced significant concern over the building’s size, going so far as to declare the building’s vicinity–the heart of Midtown Manhattan–a ‘mid-rise neighborhood’. Originally proposed at 1,250 feet in height, Amanda Burden sliced the top 200 feet off simply because she didn’t like the design.
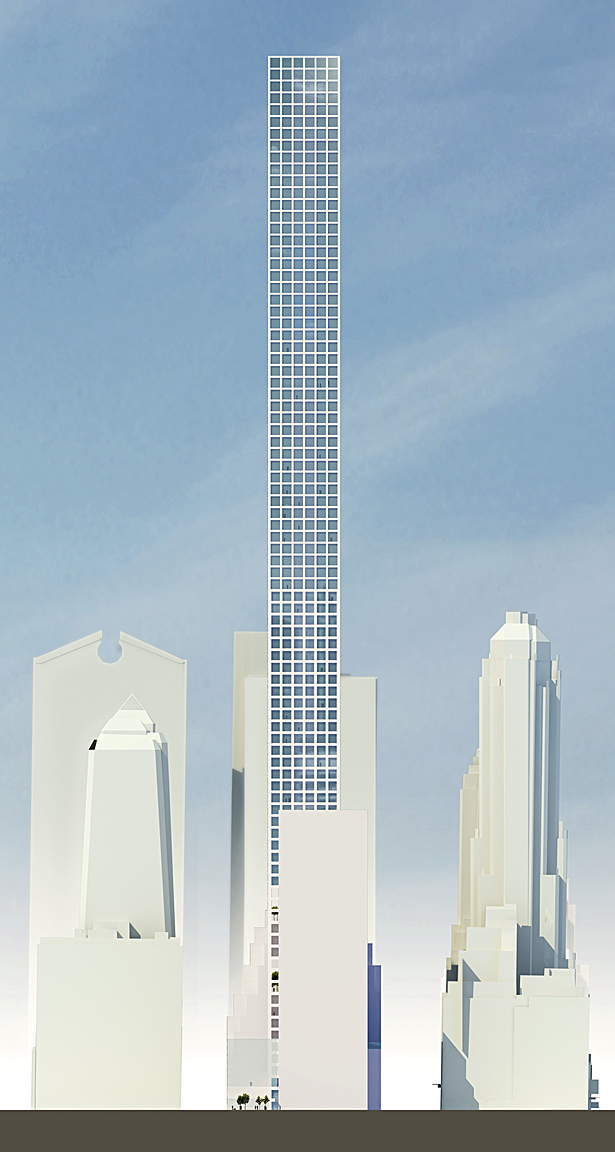 |
| 432 Park via CDN Architect |
The beheading of Torre Verre shows how the zoning process is completely subject to opinions and whims. Although far from unanimous, most people agree that the Torre Verre–both the shortened tower and the original 1,250′ version–was quite beautiful. The breathtaking facade and sheer verticality of the building typify New York, and exemplify the qualities that make New York Gotham City. The design was sophisticated, elegant, and bold, and the 1,250′ version would have provided the Museum of Modern Art with a true architectural masterpiece, courtesy of Jean Nouvel. While Torre Verre was subject to opinion and whim, 432 Park was not. Either height filed with the Department of Buildings for 432 Park (1,379′ on some documents, 1,397′ on others) would make it the tallest in the city. Despite the size of the building, the design is completely bland–the tower is literally a monolith, with no variation in facade or floors as the building rises. 432 Park may be an incredibly skinny box, but it’s a box nonetheless. While the City Planning Commission believed Nouvel and Moma had “not made a convincing argument that the design of the tower’s top, with the uppermost 200 feet of the building, [merited] being in the zone of the Empire State Building’s iconic spire,” (via The Observer) there are two other towers within a short walking distance that will both top the Empire State Building in height. Thus, the argument that 1,250 feet up is some kind of iconic zone for New York is moot. In the time since Ms. Burden’s decision, the number of buildings rising or soon to rise to the Empire State Building’s height has proliferated, with four towers now set to top New York’s most iconic structure (432 Park, 1 WTC, 2 WTC, and the Hudson Yards North Tower), and a fifth (225 West 57th) is also likely to surpass the ESB, although no official height has been released. Why should the Torre Verre have to suffer while these other projects are allowed to pass the Empire State with no debate at all? New York’s building climate has changed immensely since the decision on Torre Verre, and it would do justice to the city if the decision could somehow be revisited.
Subscribe to YIMBY’s daily e-mail
Follow YIMBYgram for real-time photo updates
Like YIMBY on Facebook
Follow YIMBY’s Twitter for the latest in YIMBYnews

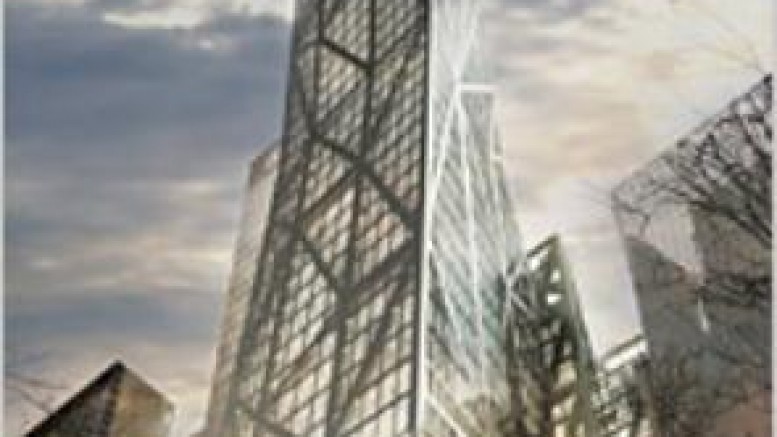
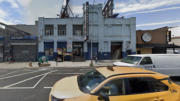
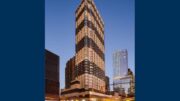
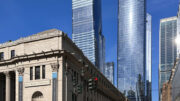
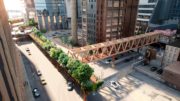
Great Argument. Totally agree. Who says that she has the right to lop off the heads of whatever she chooses. There are other factors at play here.
I’m with you. This would have been a top ten building globally at 1,250 feet. It’s bold design won’t be as majestic at 1,050 feet.
Raise the roof!
I believe the arguement was some nonsense about the shadow cast over Central Park. As if we will not see any other supertalls in Midtown in the near future.
Thank you for the thorough explanation. I too was very disappointed when the original plan for the Torre Verre was turned down. One question though – how is it that 432 Park at 1400 ft falls within the zoning limits but Torre Verre exceeded the limits at 1250 ft ? Why are the zoning height limits so different for the two sites that aren’t that far from each other?
Kevin Perera
That’s a good question Kevin, unfortunately New York’s zoning is complicated to say the least. Even the Rail Yards will have at least three buildings standing in excess of 1,000 feet tall! New York’s response by claiming it would cast a shadow over Central Park??? Whoa…they don’t think ONE57 would cast a shadow? They didn’t think the new Nordstrom Tower would cast a shadow despite standing at least 1,550 feet tall? Heck, they approved of 432 Park Avenue despite it looking like a stick in the sky. New York could be a complicated place but their system is most complicated of all.
There are typically two factors affecting the overall height of a building. The first, of course, is the height itself. While the limits imposed on an individually zoned lot are set, a developer can literally buy the air rights from one adjoining lot to add to his development, so that the overall “height” for the set of adjoining lots is, sort of, fixed. The lots have to be adjoining, so cannot take some from the place across the street. It also diminishes the value of the adjoiners as they have typically sold their rights in perpetuity.
The other factor is called FAR – floor to area ratio. F’rinstance, let’s say you have a lot of 10,000 sf. The maximum FAR is determined by the zoning, neighborhood to neighborhood. A FAR of say 2 means your building cannot exceed 20,000 sf, i.e. two floors. A FAR of 10 gives you up to 10 floors.
Between the height cap and the FAR, the overall volume of the building is basically set. So, without knowing bupkiss about what is actually going on at 432, I would guess it is a combination of purchased air rights and FAR that defines it’s very rectilinear shape; the maximum volume, with the most number of floors, that fit. It is ultimately why just about every building in the city is a box, so as to maximize the utilization of a very expensive piece of real estate.
Regarding the shadows on the park, I don’t know what the zoning says. Obviously the impact is different from a building in the northeast versus the southwest corner of the park. I do know that One Bryant Park’s envelope was, in part, determined by the shadow it would cast, thereby defining its unique shape. That was designed according to the LEED guidelines which give points to appropriate shadow casting.