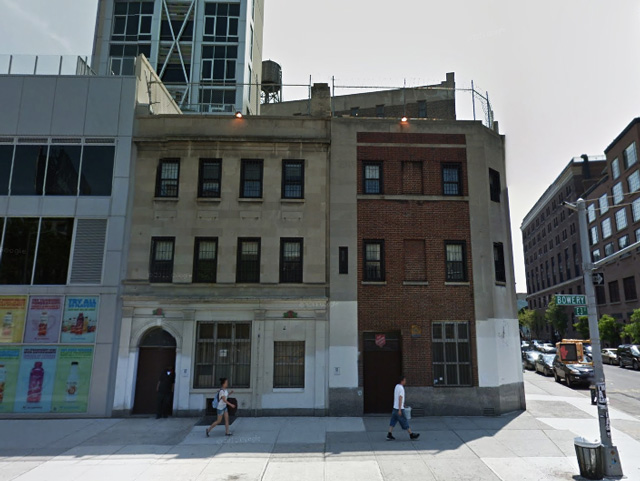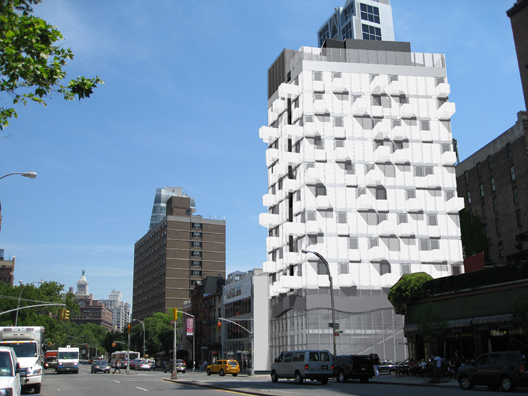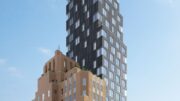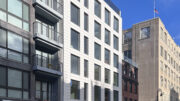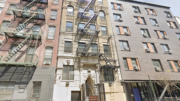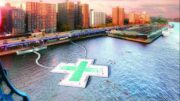The saga at 347 Bowery has seemed to ever-lasting, and the posts on Curbed highlight how many transformations the site’s plans have endured. Luckily fresh permits have just been filed for what will hopefully be the site’s ultimate incarnation — which is being developed by Giauco Lolli-Ghetti’s Urban Muse, which acquired the lot for $18 million — and the architect of record is Annabelle Selldorf.
Perhaps the most fortunate aspect regarding the new permits is the fact that the old plans — which were created by Kaufman — can finally be put to rest. Selldorf Architects’ track record is stellar, and the firm is behind several attractive and ultra-high-end developments in Lower Manhattan, which are two categories that will likely include the future 347 Bowery.
The DOB filings indicate a total scope of 22,751 square feet, which will be split between 7,482 square feet of commercial space, and 15,269 square feet of residential. The units will likely be condominiums, given there will only be six of them, averaging over 2,500 square foot apiece.
Selldorf’s typical work highlights an innovative streak that will come in handy at 347 Bowery, as Bowery Boogie reports the project may have a “vertical integrated parking system,” which would certainly distinguish the condominiums from competing developments. In terms of height, the building will rise 13 floors and 147 feet, so residences will enjoy high ceilings in addition to enormous floor-plans.
No date for completion has been announced, and renderings remain elusive, but clearly the site is finally progressing towards development.
For any questions, comments, or feedback, email newyorkyimby@gmail.com
Subscribe to YIMBY’s daily e-mail
Follow YIMBYgram for real-time photo updates
Like YIMBY on Facebook
Follow YIMBY’s Twitter for the latest in YIMBYnews

