Construction is complete on 330 Grand Street, a six-story condominium building on Manhattan’s Lower East Side. Designed by Kurv Architecture D.P.C. and developed by Sheryl Hempel under the 330 Grannd LLC with Prosper Property Group, the 11,125-square-foot structure yields 12 units in one- to two-bedroom layouts. Team Fernandez of SERHANT. New Development is in charge of sales and marketing for the property, which is situated on an interior lot by the intersection of Grand and Ludlow Streets.
Recent photographs show the finished look of the façade, which is composed of glazed white terracotta paneling with a wavy texture framing a grid of mullion-free floor-to-ceiling windows. The building culminates in a flat parapet lined with a metal railing for the roof deck.
The property was formerly occupied by a pair of two-story structures, as seen in the below Google Street View image before their demolition.
Homes feature open-plan layouts with wide plank natural oak floors, direct elevator entry, and in-unit washers and dryers. Kitchens feature integrated Blomberg refrigerators, natural Imperial Danby marble slab countertops and backsplashes, white lacquer and walnut veneer cabinetry, satin brass Signature Hardware faucets, and Miele stoves, dishwashers, and induction cooktops. Bathrooms are fitted with large-format Italian porcelain tiles, Sapienstone countertops, satin bass Signature Hardware, bidet toilet seats, rain showers, and mirrored Kohler medicine cabinets with built-in cove lighting.
Residential amenities include a fitness center and a rooftop deck. Most of the units will come with private outdoor space.
The nearest subways from the property include the F, J, M, and Z trains at the Delancey Street-Essex Street station to the north along Delancey Street, the B and D trains at the Grand Street station to the west along Chrystie Street, and the F train at the East Broadway station to the south.
Subscribe to YIMBY’s daily e-mail
Follow YIMBYgram for real-time photo updates
Like YIMBY on Facebook
Follow YIMBY’s Twitter for the latest in YIMBYnews

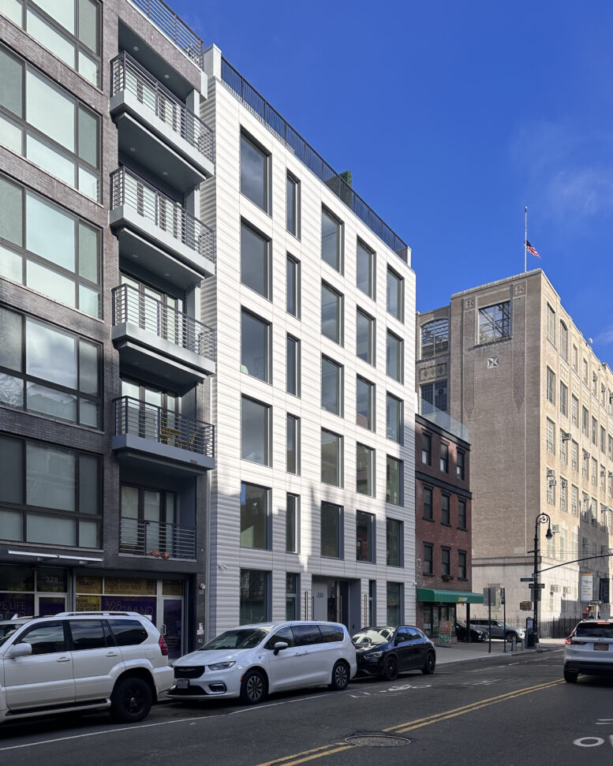
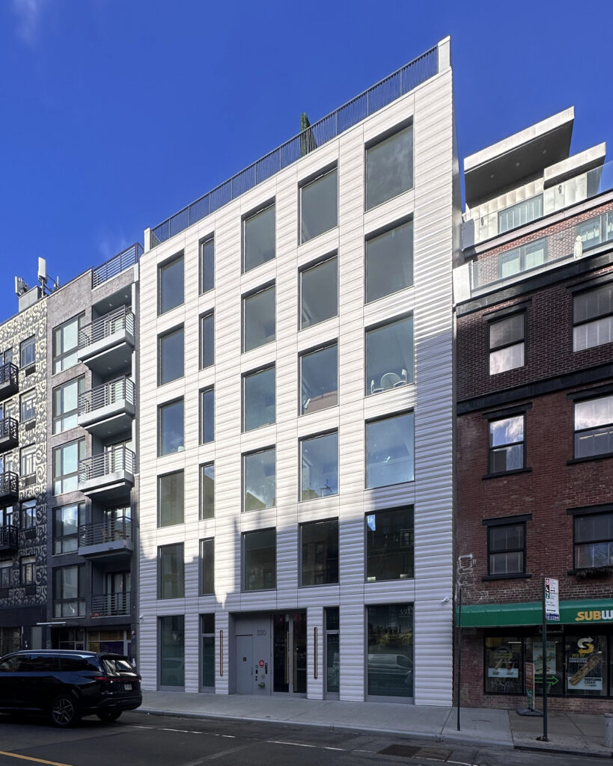
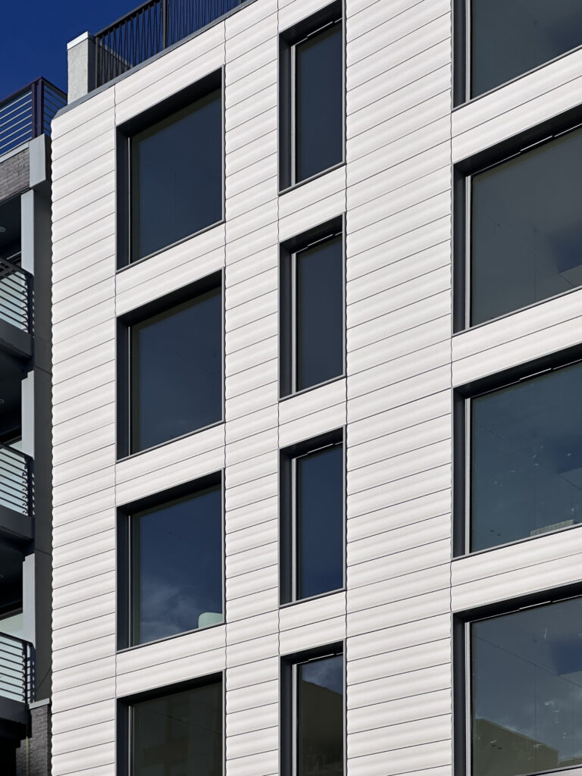
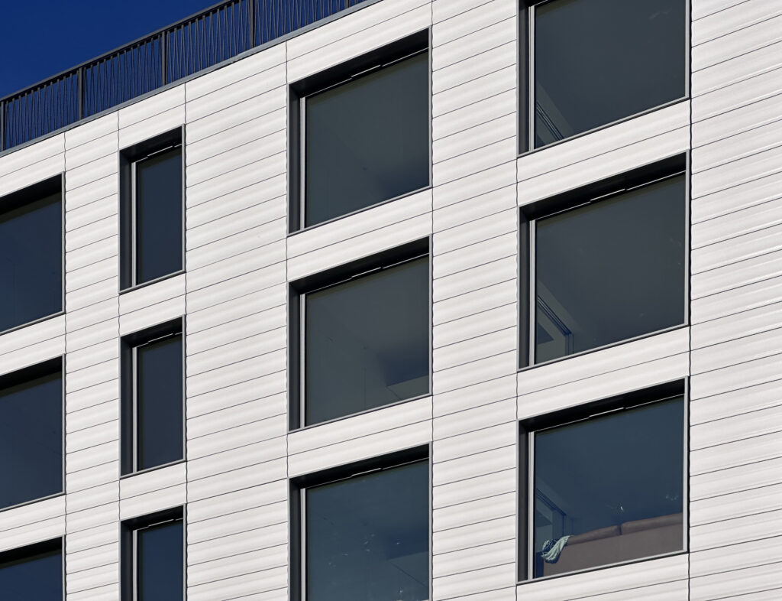
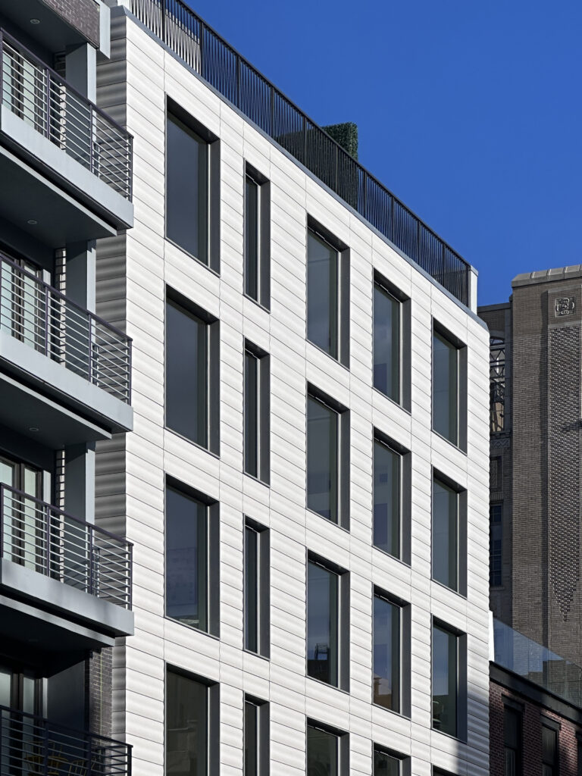
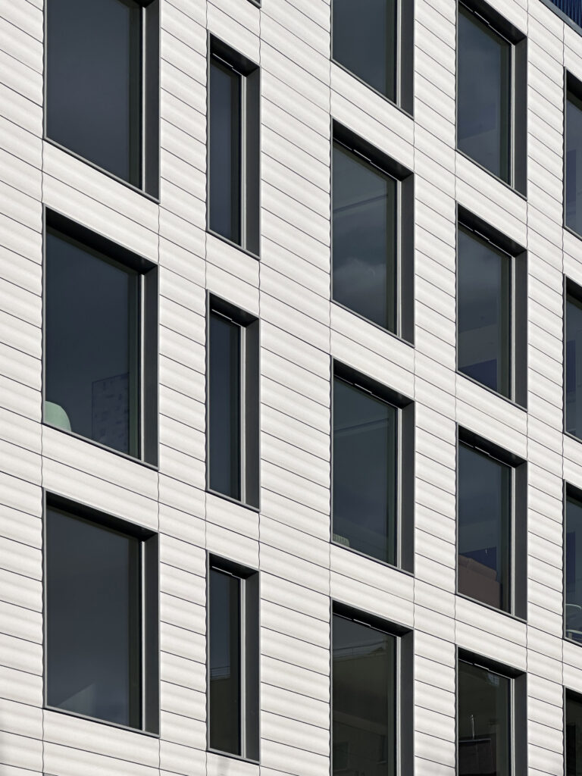
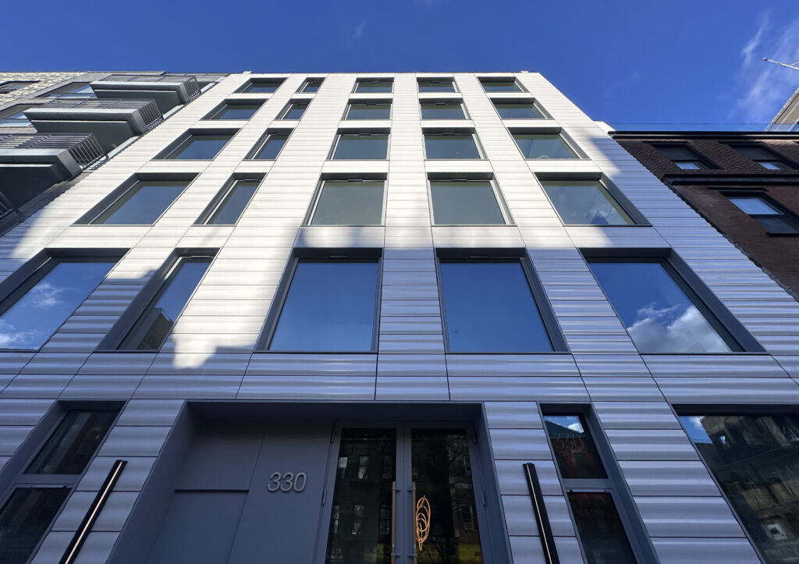
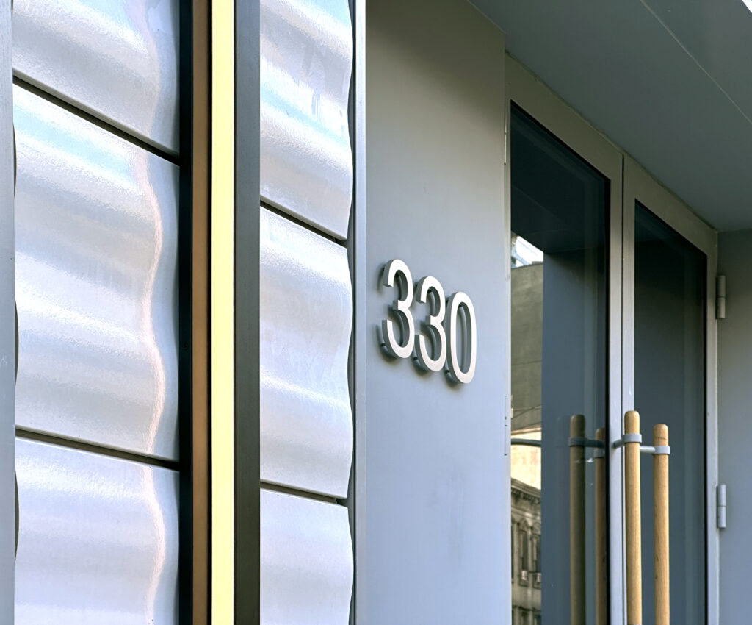





That’s 111,000 square feet?
Nice
Not bad, but a red metal awning above the entrance would make the whole thing sing.
And I think it’s gonna be all right
Yeah, the worst is over now
The mornin’ sun is shinin’ like a red metal awning.
White glazed terracotta panels with guardrails, no one upset on these beautiful parts have been presented: Thanks.
I think M.Y. liked photographing this detailing. Beautiful shots.
Thanks for including the pre-existing structure to provide history/context