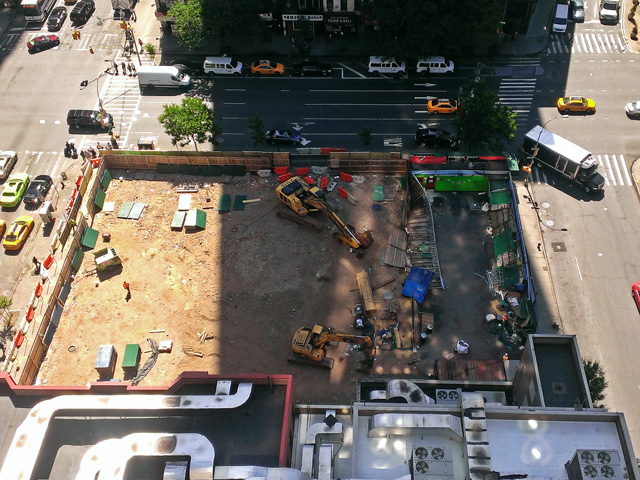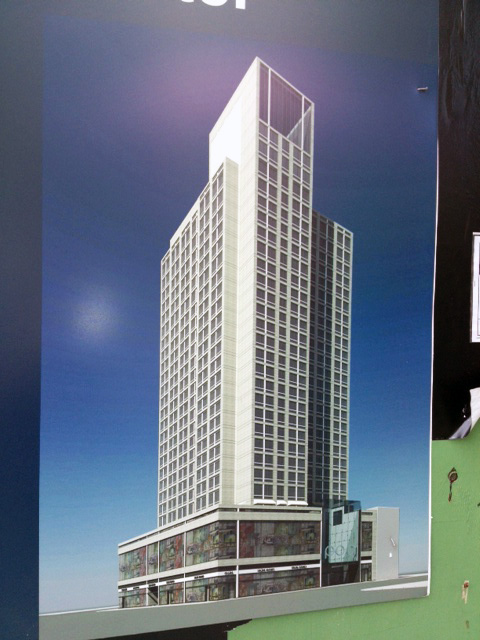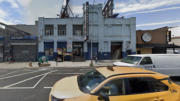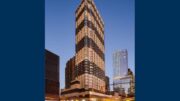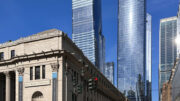The first renderings are up for the future hotel at 400 Times Square, which recently underwent a design shift, with SLCE replacing Handel as the project’s architect of record. 400 Times Square Associates LLC is the developer, and the site has addresses at 400 West 42nd Street and 577 Ninth Avenue.
Old renderings of the project had been particularly unpleasant, though that design never left the drawing board. The new scheme is not exactly attractive, but it’s a major improvement compared to the former plan, which had a case of architectural tumors.
Permits for 400 Times Square indicate it will total 170,122 square feet, including a 36,621 square foot and 35-unit residential component. The tower will stand 25 stories, rising 363 feet to its bulkhead, and the hotel will be ‘pod’-style, with 527 rooms averaging under 250 square feet apiece.
Though the tower’s form will be basic, its relatively diminutive height will guarantee perpetual invisibility, as the site is located between the giants of Midtown and the Far West Side. 400 Times Square’s street presence will be its most impressive and beneficial quality, and despite lackluster upper floors, the structure’s base will be somewhat substantial, enhancing the pedestrian vitality of 42nd Street, which continues to improve in a piecemeal fashion.
Completion is slated for 2016.
For any questions, comments, or feedback, email [email protected]
Subscribe to YIMBY’s daily e-mail
Follow YIMBYgram for real-time photo updates
Like YIMBY on Facebook
Follow YIMBY’s Twitter for the latest in YIMBYnews

