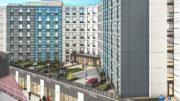This morning, a permit application was filed to construct seven six-story residential buildings in northern Bed-Stuy, with large units, apparently targeted towards the Hasidic community. The buildings would contain a total of 228 apartments spread over 293,000 square feet of residential space, with an additional 40,000 square feet of ground floor commercial space, likely retail.
The structures would rise on the western part of the block bounded by Myrtle, Marcy, Stockton, and Tompkins, wedged between NYCHA’s Marcy Houses and Tompkins Houses. Williamsburg-based developer Mike Kohn bought up more than half the block in 2013, paying $27 million for more than a dozen lots housing industrial buildings and vacant land, which were rezoned in 2012 to allow more density.
The developer is listed as Mike Kohn with Williamsburg-based Alliance Private Capital Group, and the architect as Rego Park-based Diego Aguilera. However, Kohn is currently in contract to sell the site to a group of Hasidic buyers who will actually develop the property, and was apparently only listed on the permit because the sale has not yet closed.
The projects for which permits were filed include the following addresses:
- 869 Myrtle Avenue, 45 apartments over nearly 40,000 square feet of residential space, with 7,000 square feet of ground floor commercial space
- 134 Stockton Street, 34 apartments over nearly 43,000 square feet of residential space
- 98 Stockton Street, 35 apartments over 44,000 square feet of space
- 108 Stockton Street, 34 apartments over 43,000 square feet
- 86 Stockton Street, 25 apartments over more than 38,000 square feet of residential space, with 9,000 square feet of ground floor commercial space
- 833 Myrtle Avenue, 25 apartments over more than 38,000 square feet of residential space, with 9,000 square feet of ground floor commercial space
- 857 Myrtle Avenue, 30 apartments over 47,000 square feet of residential space, with 15,000 square feet of ground floor commercial uses
Correction: 134 off-street spaces are planned for 134 Stockton Street.
Talk about this project on the YIMBY Forums
For any questions, comments, or feedback, email newyorkyimby@gmail.com
Subscribe to YIMBY’s daily e-mail
Follow YIMBYgram for real-time photo updates
Like YIMBY on Facebook
Follow YIMBY’s Twitter for the latest in YIMBYnews





