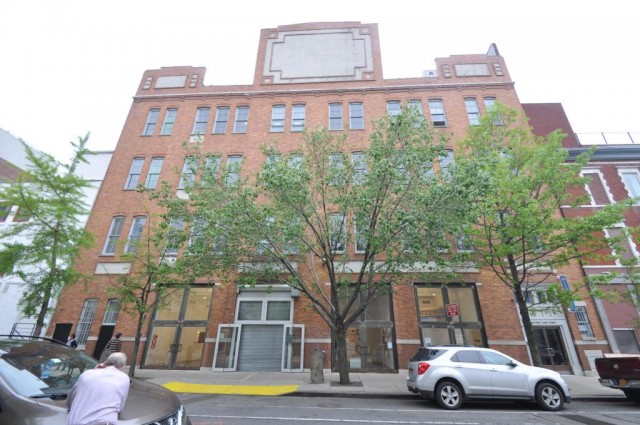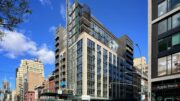In June, The Real Deal reported that Property Markets Group and the Harch Group had closed on a piece of property West Chelsea at 548 West 22nd Street, just one lot in from West Street, half a block west of the High Line.
Now, YIMBY has a first look at the developers’ plans for the site, thanks to an alteration permit filed this morning. The partnership is looking to to expand the four-story building to a fairly hefty (at least, for West Chelsea) 257 feet and 19 stories, carving what will be more than 55,000 square feet of residential space into 26 high-end condos.
The apartments would start on the fourth floor, with half-floor units up to the 14th floor, full-floor dwellings on the 15th through 17th, and one duplex penthouse on the 18th and 19th floors.
Most of the building’s current gallery space will be converted into a lobby (on the first floor), parking (for 15 cars, on the second), tenant amenities (on the third), and apartments (on the fourth), but a 5,000-square foot retail gallery space will be retained on the ground floor.
SLCE is listed as the architect, though given the ultra-prime location, they are likely just the architect of record.
Talk about this project on the YIMBY Forums
For any questions, comments, or feedback, email newyorkyimby@gmail.com
Subscribe to YIMBY’s daily e-mail
Follow YIMBYgram for real-time photo updates
Like YIMBY on Facebook
Follow YIMBY’s Twitter for the latest in YIMBYnews





