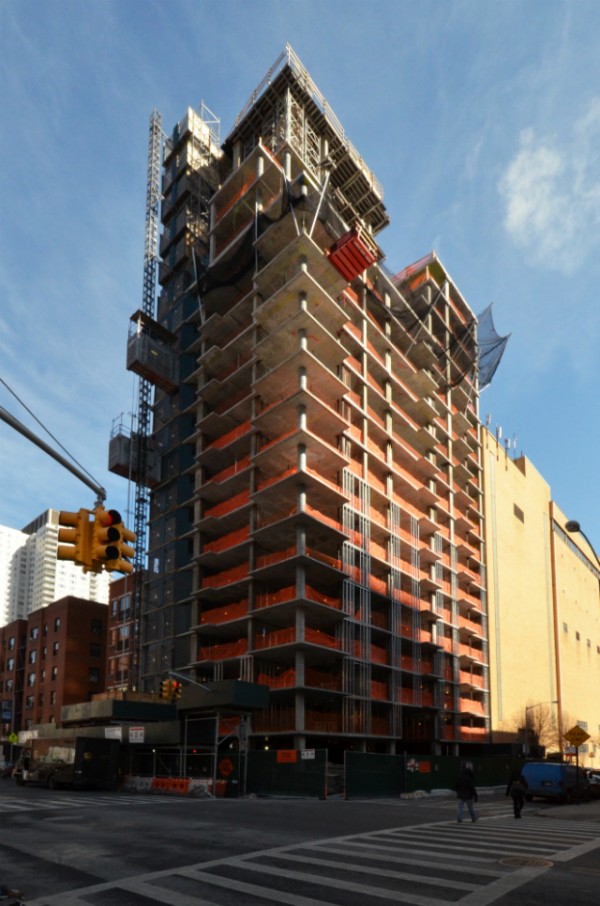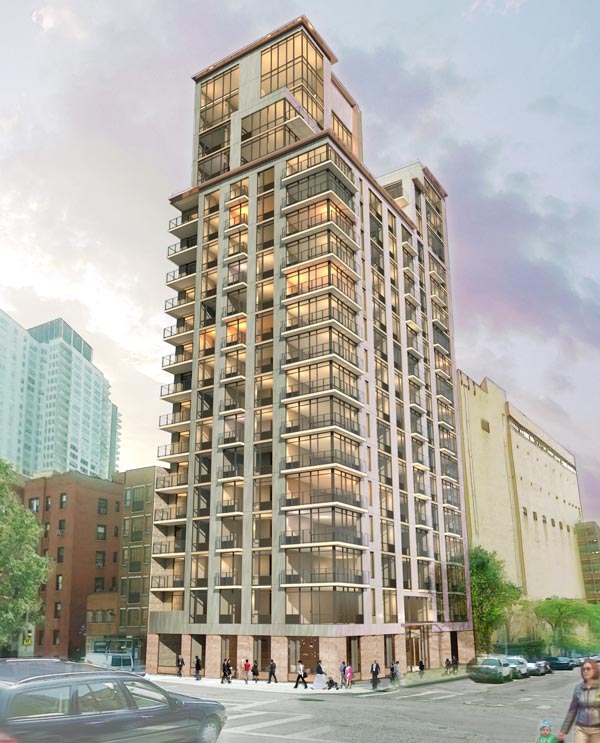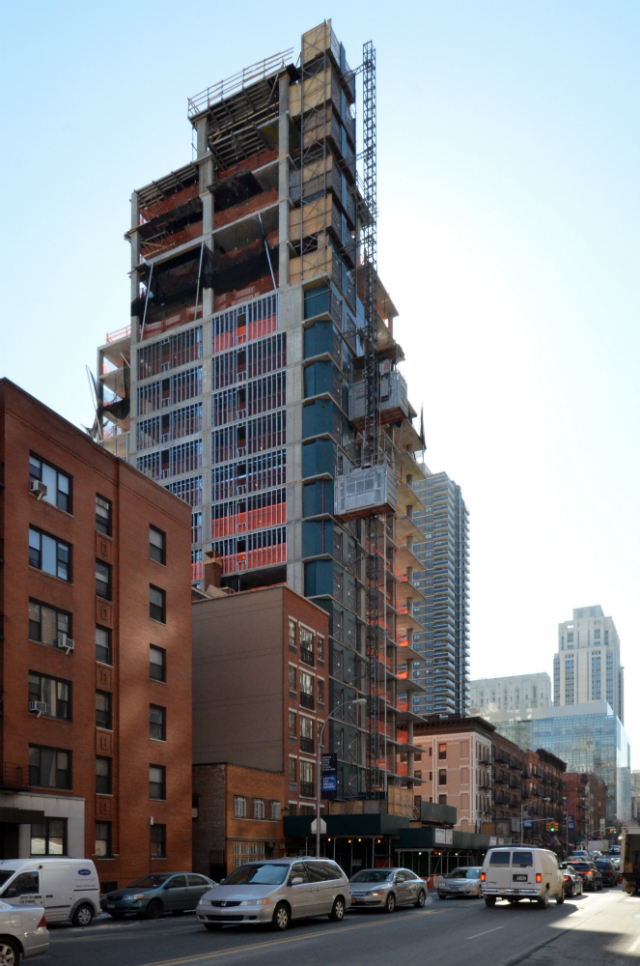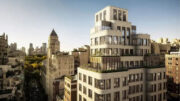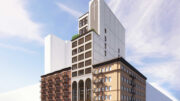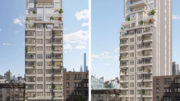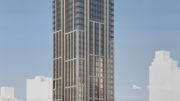New development in the Yorkville subsection of the Upper East Side has taken off in recent years, as builders seek to capitalize on improved transit access coming with the opening of the first phase of the Second Avenue subway.
Most of the new projects are on First, Second and Third avenues, but YIMBY reader Tectonic took a stroll by one of the easternmost projects to document its progress: 501 East 74th Street, on the corner with York Avenue.
The 20-story rental tower appears to be either topped out or nearly there, though the glassy façade – punctuated by shallow balconies and the ubiquitous PTAC units, marking it as a New York City rental building – has yet to be applied.
Designed by the Stephen B. Jacobs Group and developed by Benjamin Ohebshalom (who appears to have owned the property since the 1970s), the building will rise 205 feet into the air. Its 83 rental apartments will be spread over nearly 72,000 square feet of space, with five units each on floors two through eight, six each up through the 15th floor, two each on the 16th through 18th floors, and then a duplex penthouse filling out the rest of the space.
While the previous structure – a grimy, six-story white brick apartment building – housed a number of small businesses, the zoning code does not permit such uses in new structures. The building currently rising will therefore have just a parking garage entrance and tenant amenities on the first floor.
Talk about this project on the YIMBY Forums
For any questions, comments, or feedback, email [email protected]
Subscribe to YIMBY’s daily e-mail
Follow YIMBYgram for real-time photo updates
Like YIMBY on Facebook
Follow YIMBY’s Twitter for the latest in YIMBYnews

