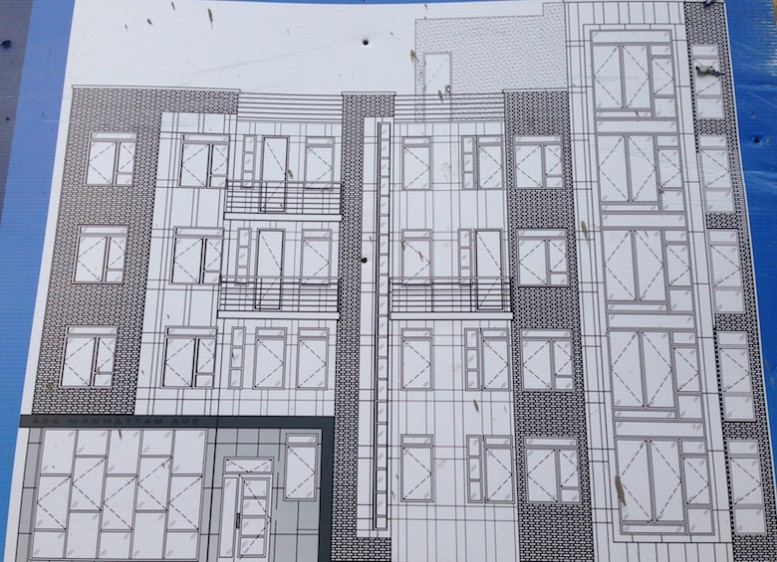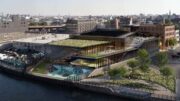Last summer, building applications were filed for a four-story, 10-unit building at 434 Manhattan Avenue between Bayard Street and the BQE, in the borderlands between Williamsburg and Greenpoint. Now YIMBY has a look at the schematic for the development, which was posted on the fence.
The 10 apartments will be spread across 6,710 square feet square feet of residential space, for an average rental-sized apartment of 670 square feet. There will be two units on the ground floor, three on the second floor, three on the third floor, including one duplex, and two on the fourth floor, one of which will be a penthouse duplex.
434 Manhattan Avenue will rise 44 feet into the air on a wedge-shaped lot at the corner of Manhattan and Bayard, stretching along Manhattan for 120 feet. Ground floor retail would be a nice addition here, but this area south of McCarren Park is only zoned for manufacturing and residential development.
The exterior appears to be a mix of brick and some other material, possibly facade panels. The southern edge of the building will reach five stories, with a setback for the upper floor of the penthouse and a roof deck on the fourth floor.
Edward F. Zevallos is the architect, and permits list the developer as Borough Park-based Yoel Berovitz. He picked up the 2,350-square-foot property for $1,500,000 in May 2014, paying a fairly pricey $212 per buildable square foot. A single-story garage used to occupy the lot, but it was demolished last year.
When YIMBY stopped by, it looked like foundation work was underway:
On Friday, we also posted a construction rendering for six-story development at 137 Bayard Street, which is right around the corner.
Subscribe to YIMBY’s daily e-mail
Follow YIMBYgram for real-time photo updates
Like YIMBY on Facebook
Follow YIMBY’s Twitter for the latest in YIMBYnews






