Meals on Wheels of Staten Island says it has outgrown its existing building and needs a new one. The city has found them a plot of land, officially listed as 460 Brielle Avenue, at the former Seaview Hospital site (which is across from the New York City Farm Colony, which is being redeveloped as a senior housing complex called Landmark Colony). The design was presented to the Landmarks Preservation Commission on Tuesday, but did not pass muster. The commissioners didn’t feel it fit in well enough with its surroundings.
The Seaview Hospital was a tuberculosis treatment center back in the day, but many of the buildings have now either been adaptively reused or fallen into disrepair.
The site for the Meals on Wheels building is located across from the former administration building and nurses residence, now senior housing. The plan was presented by Phil Rampulla of Rampulla Associates Architects, L.L.P. The proposed structure has three floors including the cellar, room for hot and cold cooking, plus a Kosher kitchen. There is a loading dock for deliveries and a canopy for volunteers to line up under for their pickups. The flat roof will have solar panels that will take the facility off the grid. There will also be a separate four-car garage for maintenance.
LPC Chair Meenakshi Srinivasan said she wished the design was less like an office park. She wanted the design softened and wasn’t sure about the canopy. Commissioner Frederick Bland said he was “sorry to be the guy bringing ants to the picnic,” but felt the proposed building was “missing the humanity of the organization.” Commissoner Adi Shamir-Baron wanted the applicant to look to the administration and nurses’ residence buildings for precedent. Commissioner Michael Goldblum said they need to look at the design “from a landmark vantage point.” He noted how the approved redevelopment of the Farm Colony took cues from historic context. Here, “the opportunity’s been lost,” he said. Commissioner Diana Chapin said the design was “very corporate, very industrial.” The commissioners could accept the program of the proposal, just not its appearance. So, the applicant has to go back and re-work their exterior.
The proposal did have the support of Community Board 2, City Councilmember Steven Matteo, and Staten Island Borough President James Oddo.
The Historic Districts Council, however, did not support the design. “There is precedent for adding buildings to this complex, as several buildings were completed in 1928-34. Despite the varying styles of the then-new construction, which includes Spanish Mission, Neo-Gothic, and even modernistic, the district retains a readable cohesion between the old and the new. HDC feels that the proposal today is a departure from the unity of the existing historic structures. The new construction ignores the ample precedent of its surroundings in regard to design, scale, materials, and siting,” HDC’s Kelly Carroll said. “The proposed office park concept feels very stale and corporate, and while Staten Island is suburban, this historic district is not. The LPC approved work in this historic district in Fall of 2014, which consisted of adaptive reuse of the historic buildings and some new construction. This application was approved largely due to the fact that the new construction was referential to the older buildings. HDC presses the applicant to consider adaptive reuse as a priority, and then re-study the context and submit a design worthy of this unique setting.”
Evan Bindelglass is a local freelance journalist, photographer, cinephile, and foodie. You can e-mail him, follow him on Twitter @evabin, or check out his personal blog.
Subscribe to YIMBY’s daily e-mail
Follow YIMBYgram for real-time photo updates
Like YIMBY on Facebook
Follow YIMBY’s Twitter for the latest in YIMBYnews

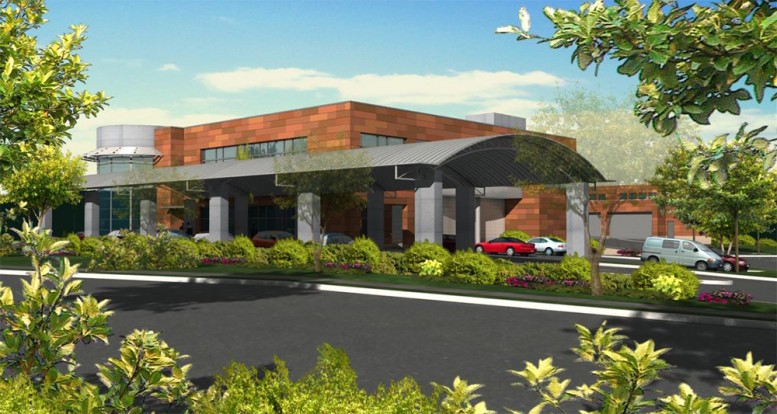
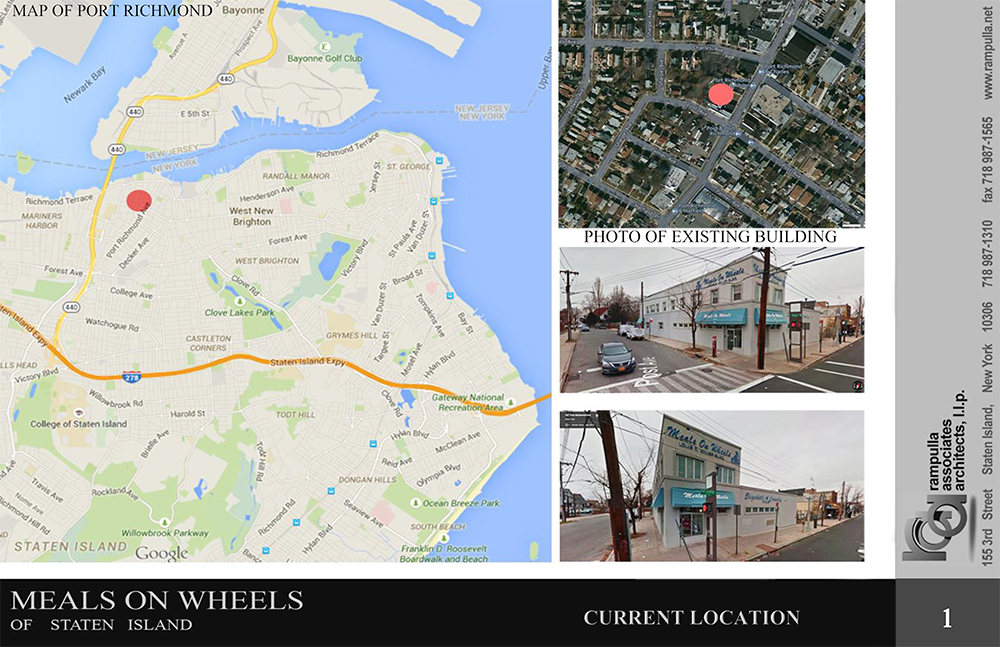
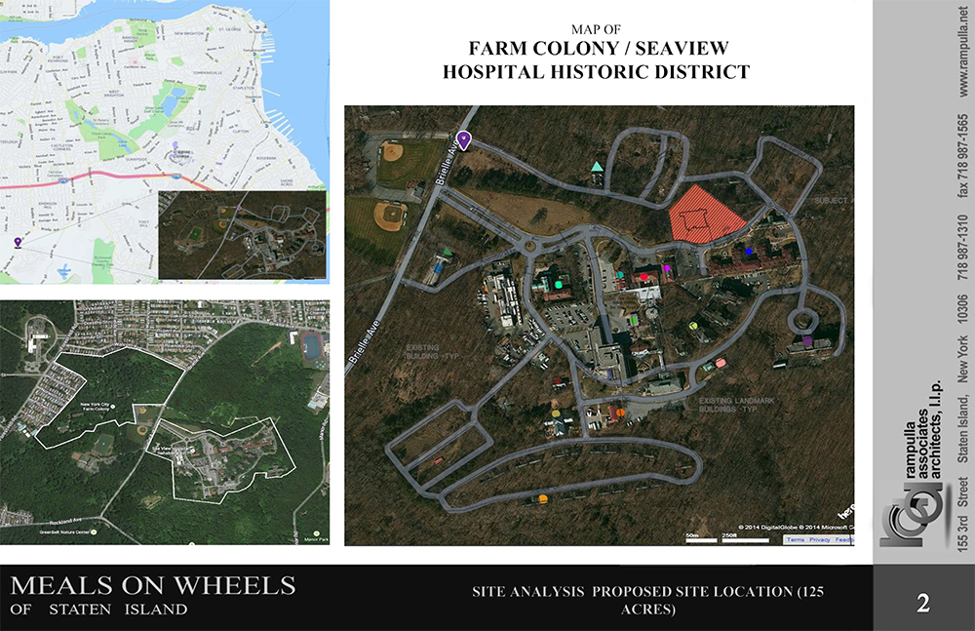
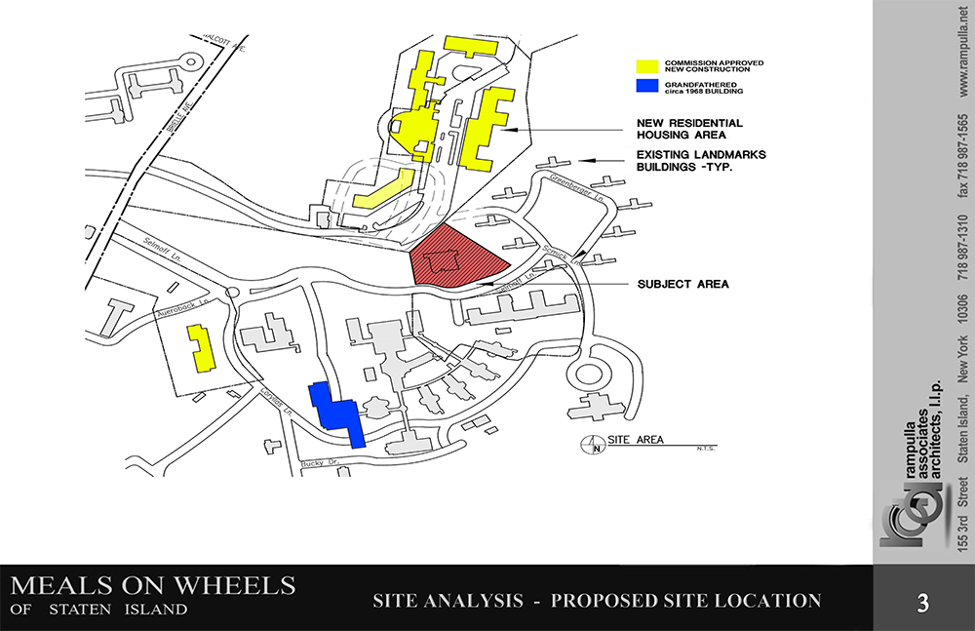

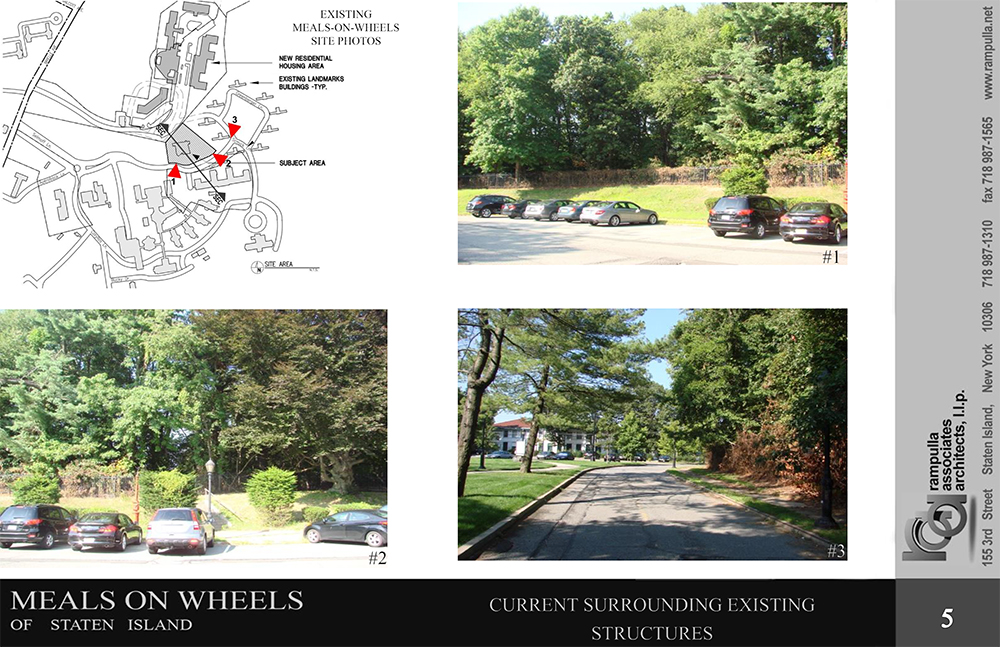
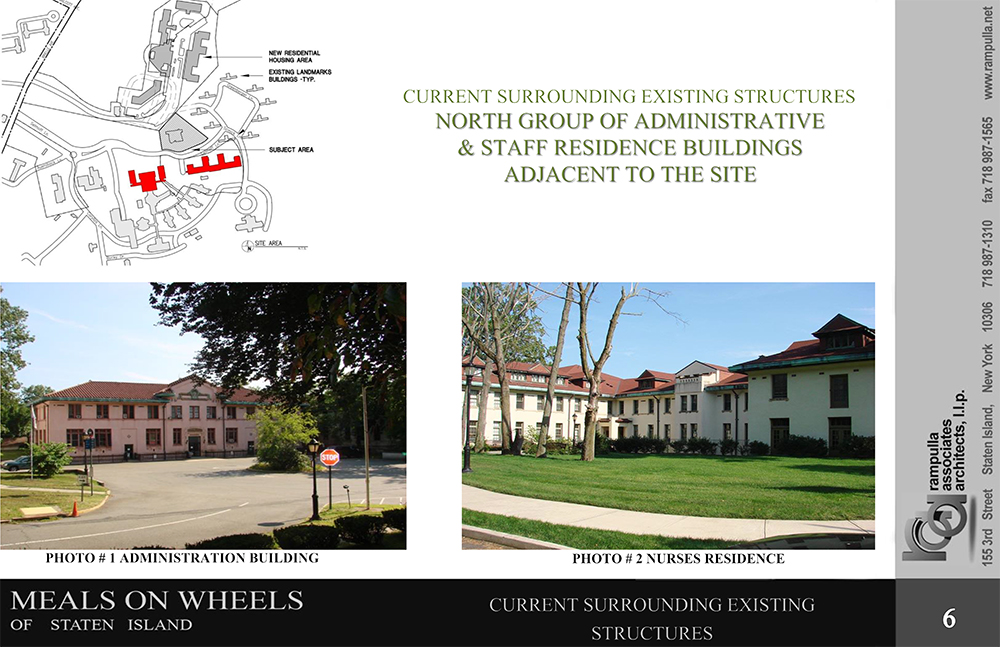
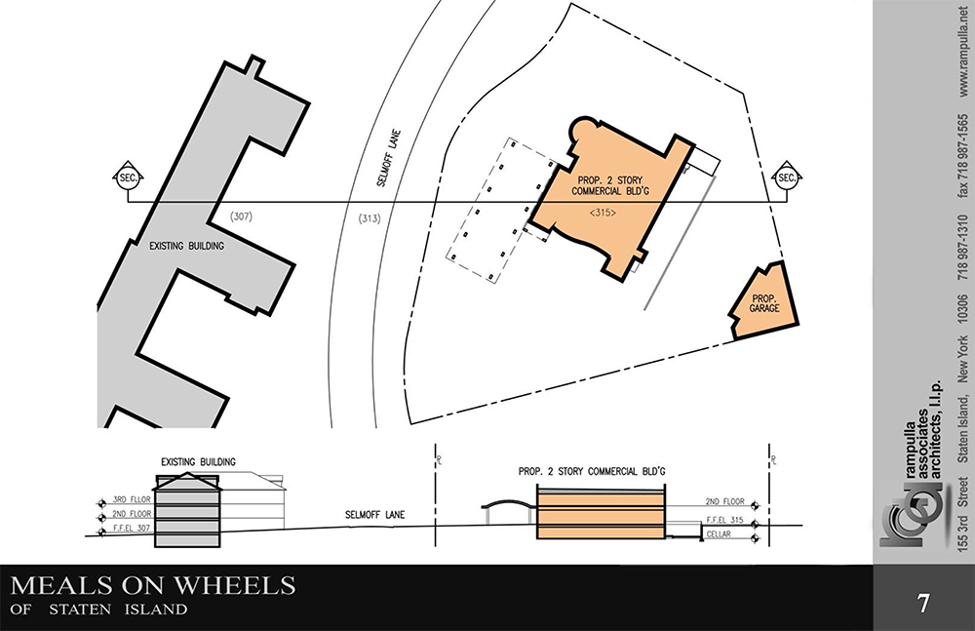
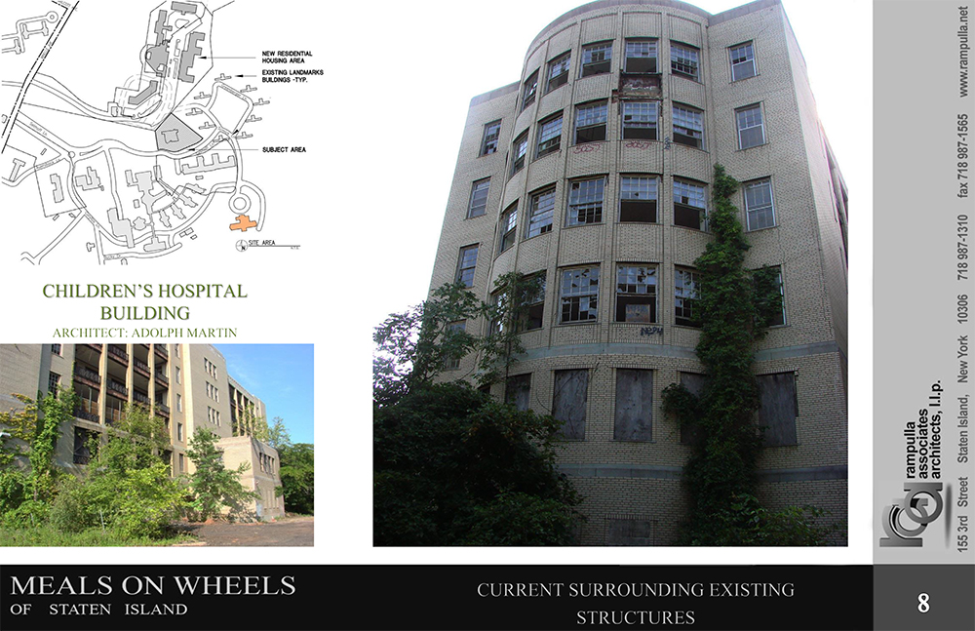

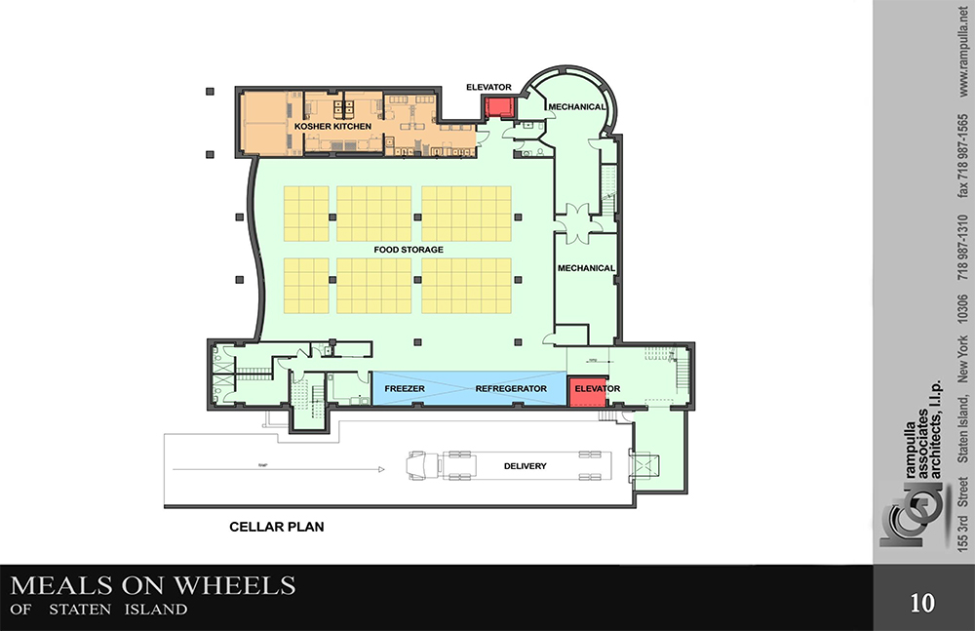
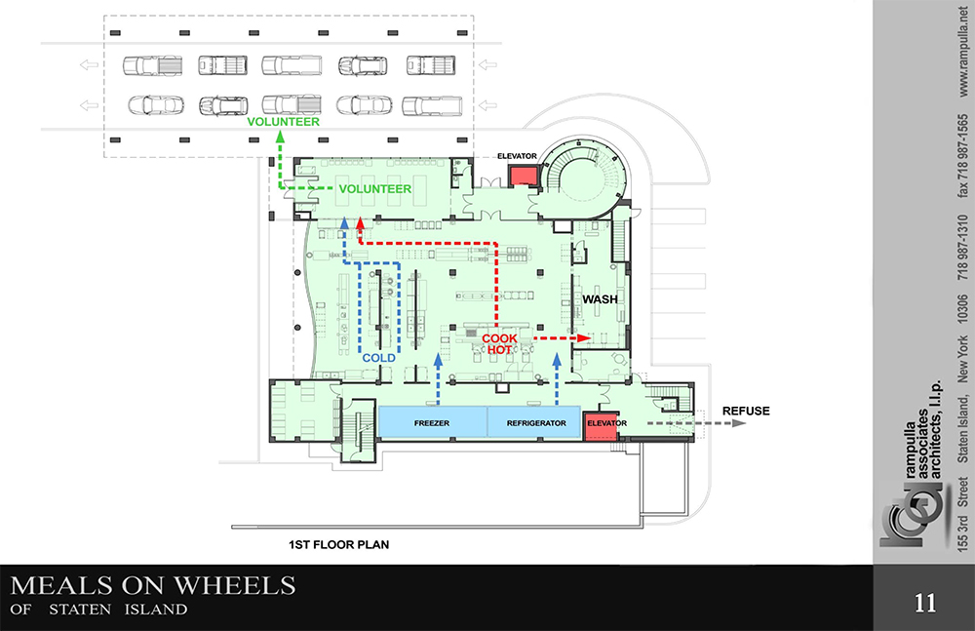
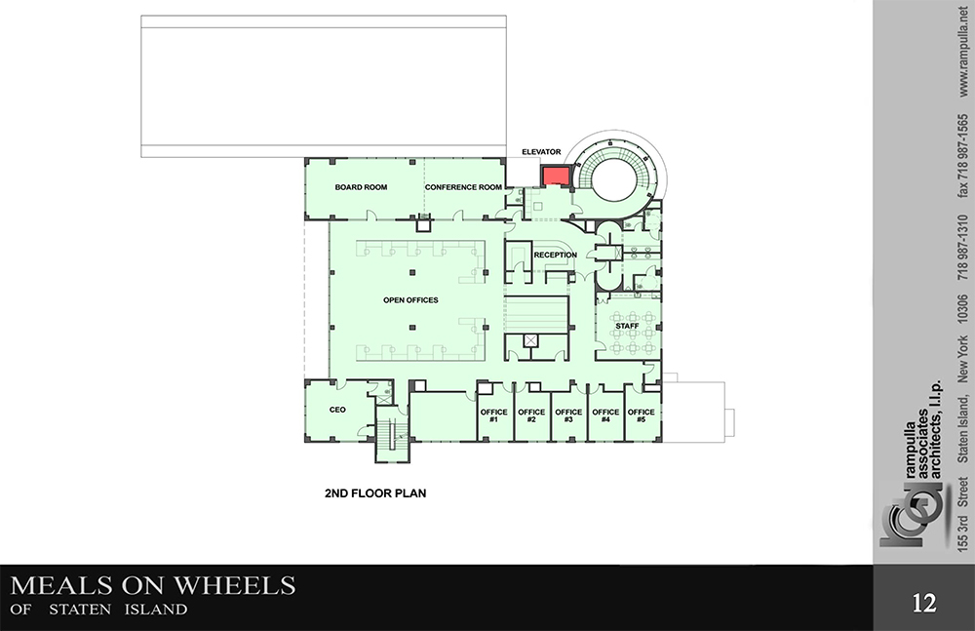
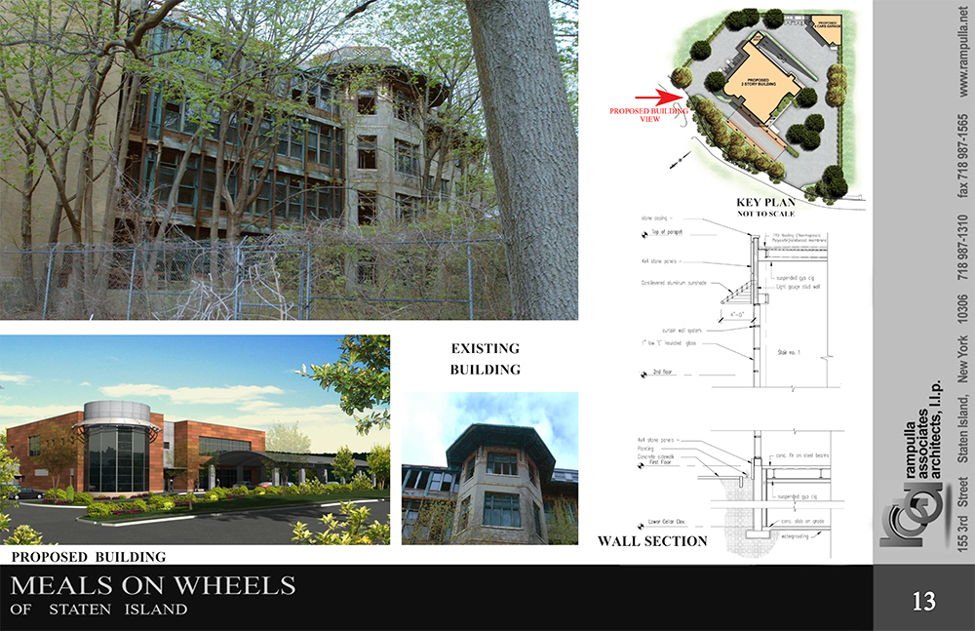
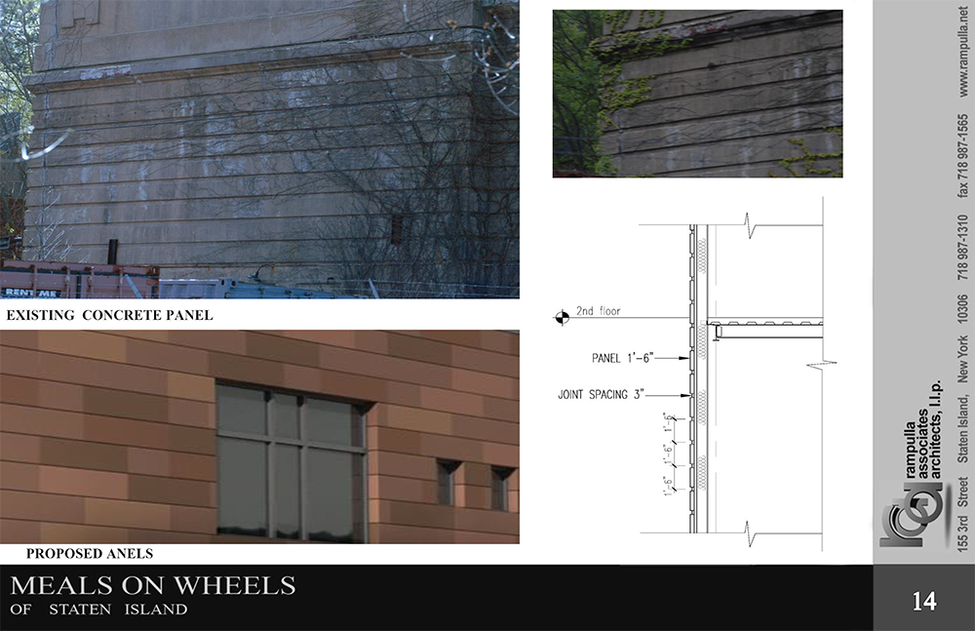
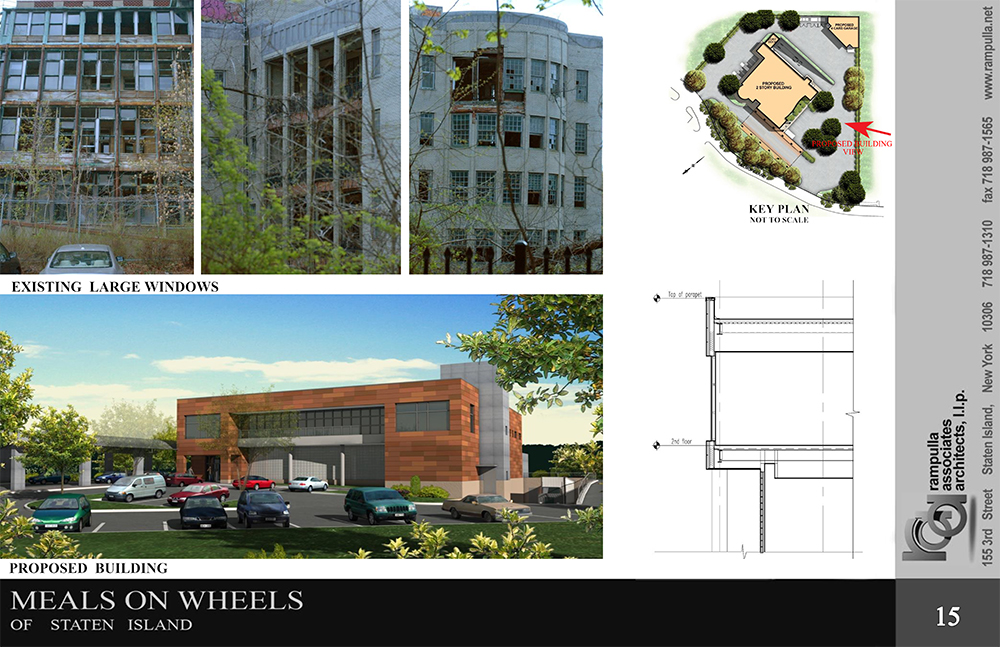
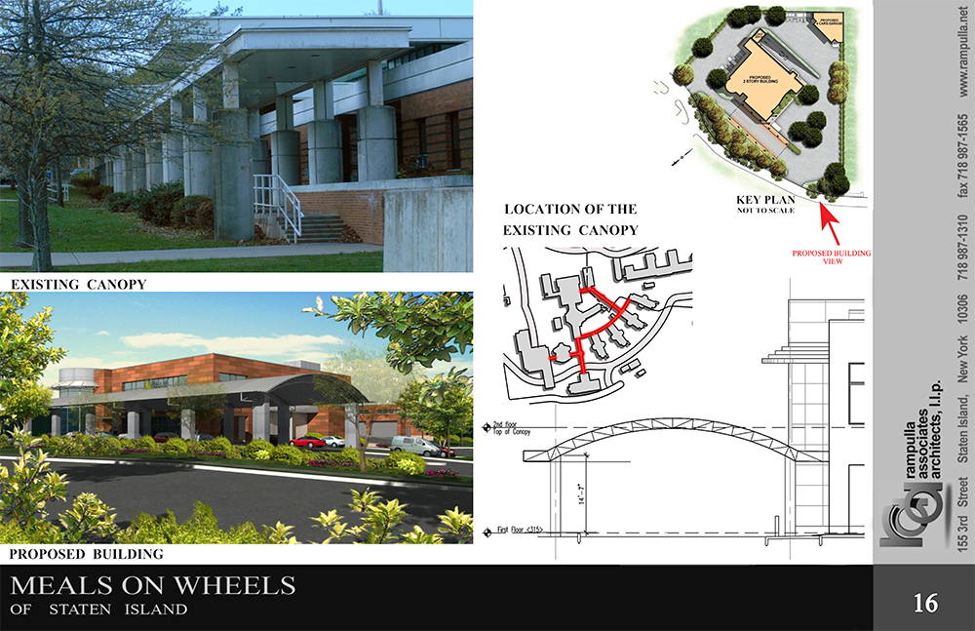
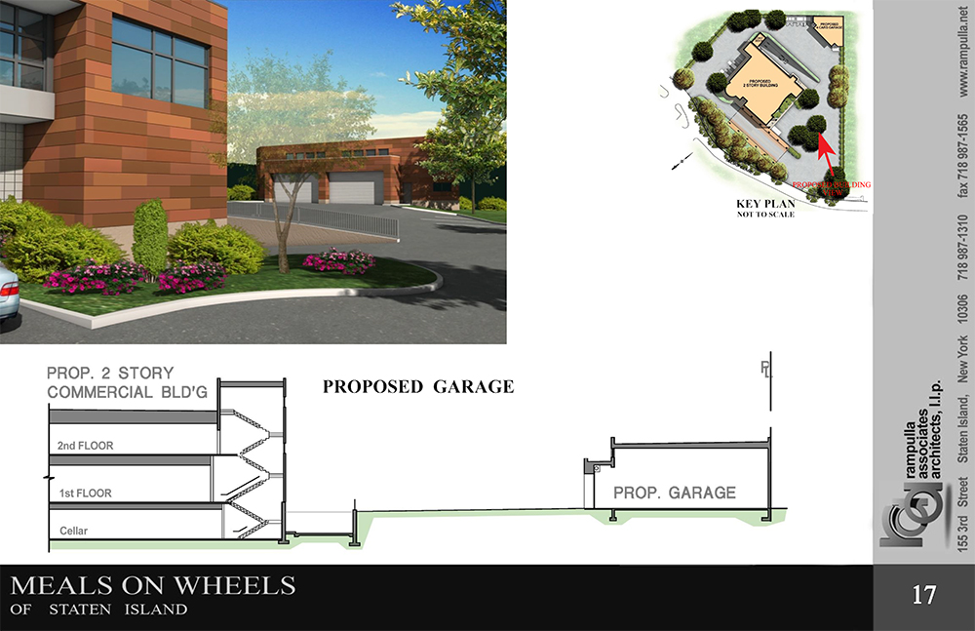



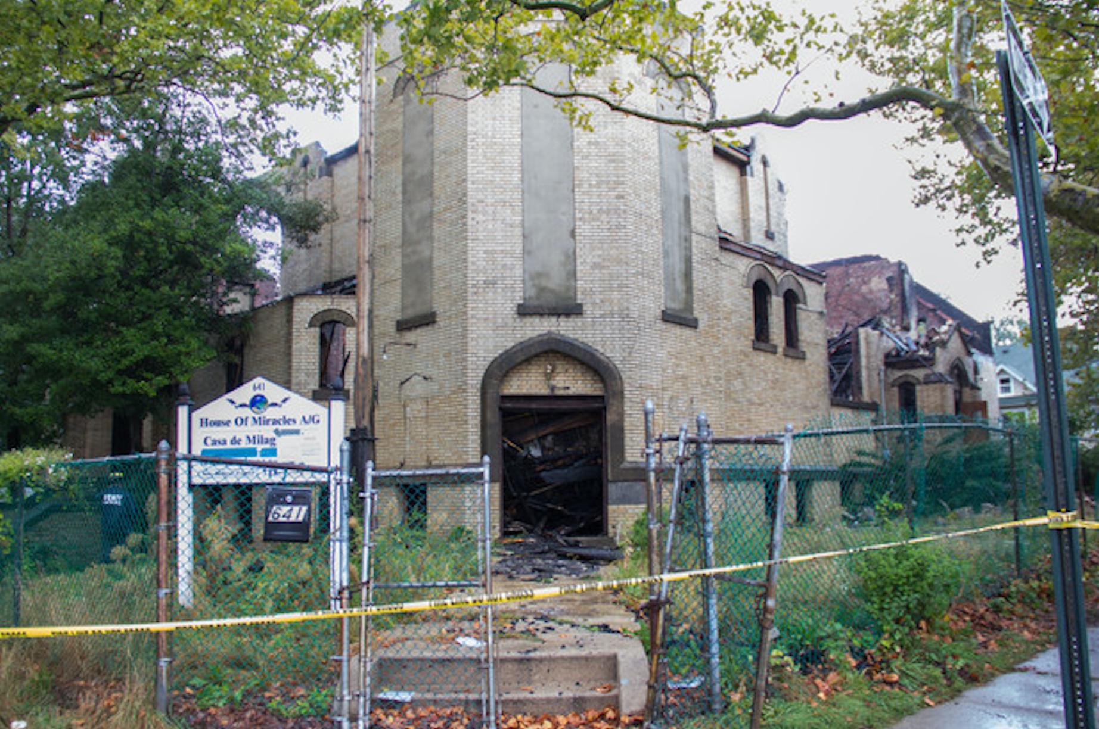
The old Children’s Hospital Building would be a great conversion for this purpose.