Last month, Italian developer Est4te Four announced that they needed a partner willing to shell out at least $100 million to build a huge office project along the Red Hook waterfront. Now YIMBY’s got a new set of renderings for the development, which was recently named Red Hook Innovation Studios.
Raft Architects created this set of images, and they offer a more fantastical vision than the renderings by NBBJ, which YIMBY revealed last year. The 1.1 million-square-foot complex would have office space, a hotel, “a marine education institute,” a swath of public waterfront, and a manufacturing center and sales outlet for companies that produce food, clothes or furniture.
Raft’s beautiful design focuses more on the outdoor space between the buildings and the landscaped promenade along the East River. A series of elevated, gradually stepped green spaces would help prevent future flooding and offer public access to a piece of the waterfront that’s currently a fenced-off parking lot. A former shipping terminal along Bowne Street would be integrated into the park, and one of its buildings would extend out into the river, creating a new pier for boats and kayakers.
There’s also an incredibly well-hidden parking garage, which would have a landscaped roof that slopes down to meet the park. The roof would have public walkways and what looks like a comfort station.
The office buildings resemble the ones designed by NBBJ, but they lack glassy extensions and feature large archways carved out of brick on the ground floor of one building.
Over the last three years, Est4te Four has spent $61 million buying up six properties between Ferris, Coffey, Sullivan Streets and New York Harbor. But the project probably won’t get off the ground unless an ambitious investor is willing to acquire a 49% stake in it. The development site sits more than a mile from the closest subway station, the Smith-9th Street F/G stop, and it’s no secret that the neighborhood was hammered by flooding during Hurricane Sandy. As YIMBY noted last year, investors and lenders would be wary of sinking money into spec office space in the area unless the Milan-based firm signs a major anchor tenant.
No commercial development of this scale has ever been built in Red Hook. If the project materializes, it would become the largest block of new construction office space outside Manhattan, according to Crain’s.
And Est4te Four is already doing brisk business at 160 Imlay Street, where they converted a six-story warehouse to luxury condos. At least 55 of the building’s 70 units have entered contract for more than $1,000 a square foot.
Subscribe to YIMBY’s daily e-mail
Follow YIMBYgram for real-time photo updates
Like YIMBY on Facebook
Follow YIMBY’s Twitter for the latest in YIMBYnews

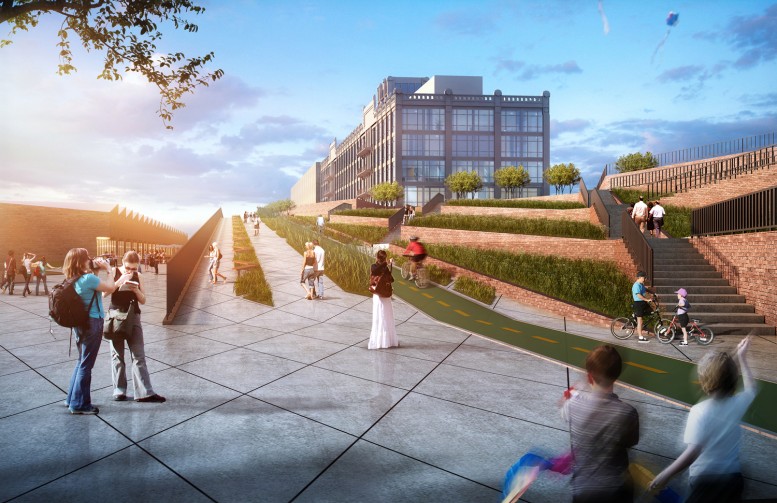
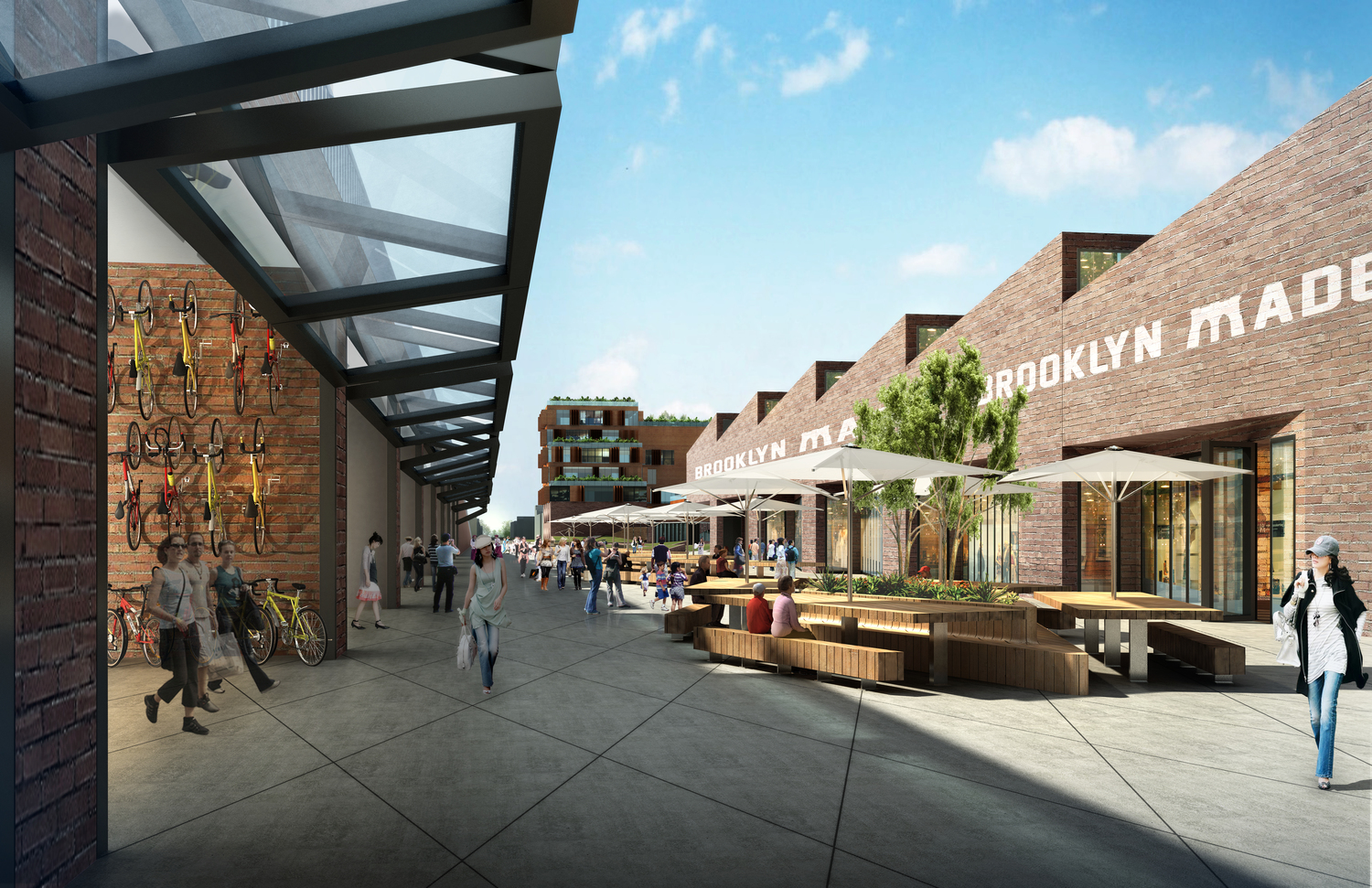
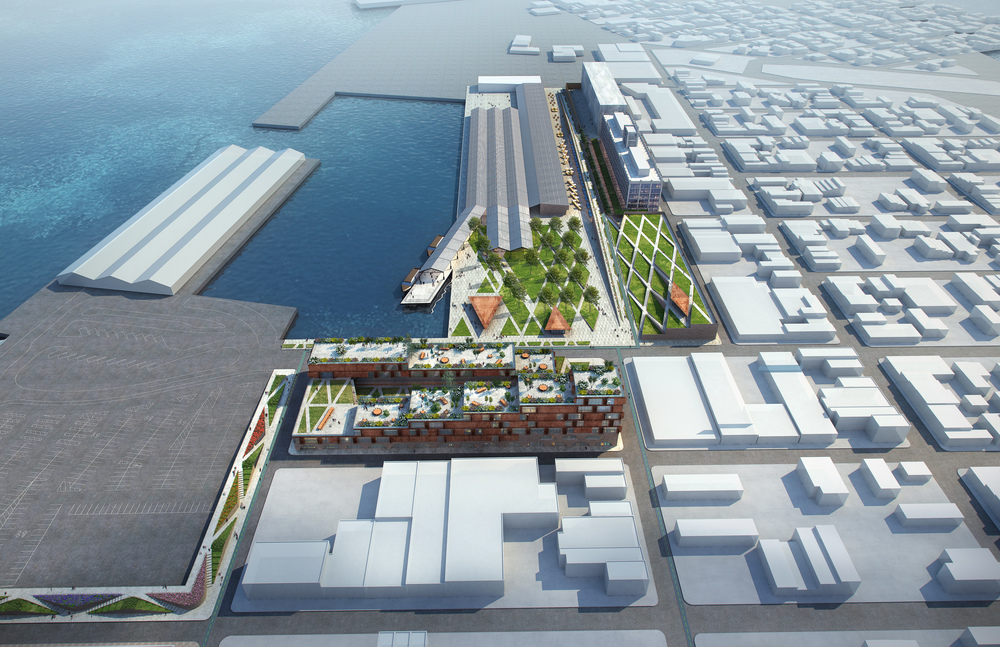
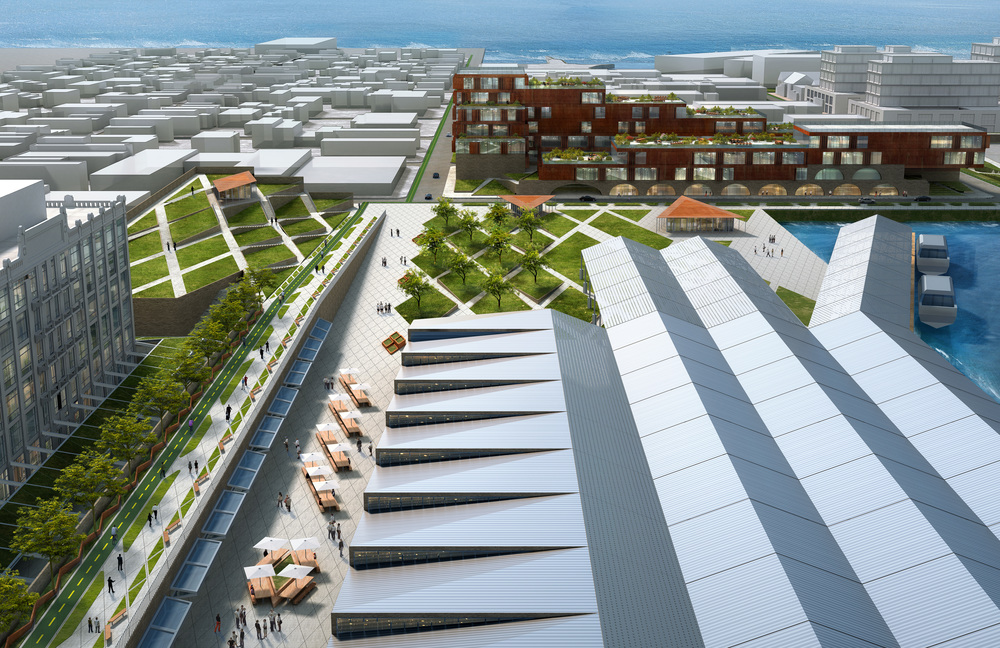
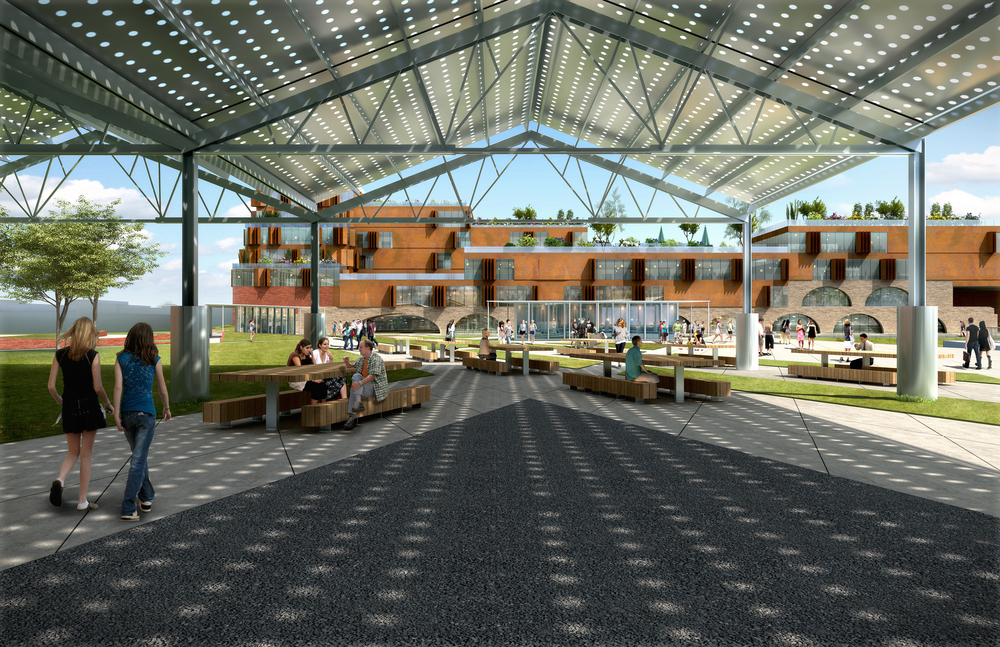
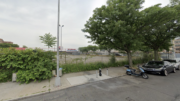
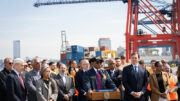
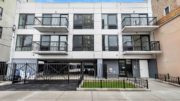
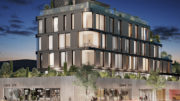
The location implied by the drawings seems to be alongside the NY Cruise Terminal from Sullivan to Bowne (I believe that’s supposed to be their 160 Imlay building in the 3rd illustration posted above). However, you reference their acquisition of property from Coffey to Sulliivan which alongside Valentino Park.
These previous renderings of a EST4TE FOUR project looked like that location. http://newyorkyimby.com/2015/08/developer-seeking-investment-partner-for-red-hook-innovation-studios-office-complex-in-red-hook.html
These may be two separate projects.
You’re correct that these are in different places, and I should have been clearer about that. The park shown in the photos appears to be largely on the Port Authority’s property – though I’ve never been sure whether it’s considered part of the Cruise Terminal or the actual Red Hook Terminal to the north. I’m also not sure whether Est4te Four actually intends to lease part of the Port Authority Terminal, or if this is just the architects being creative.