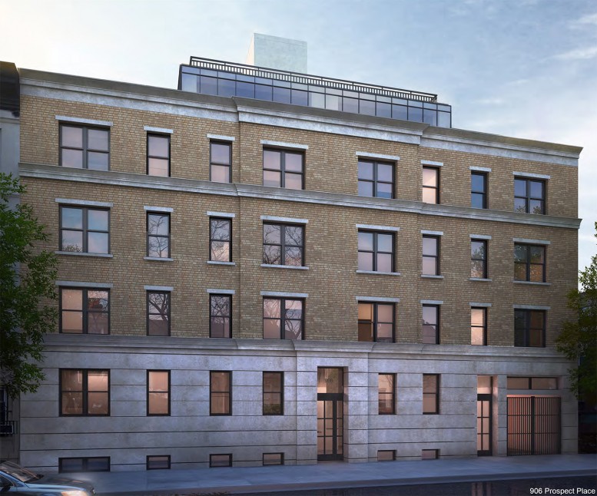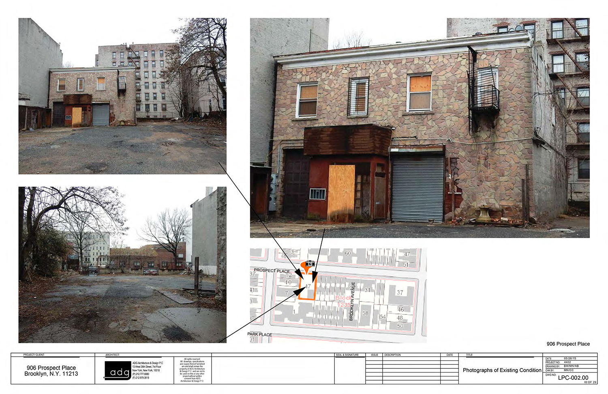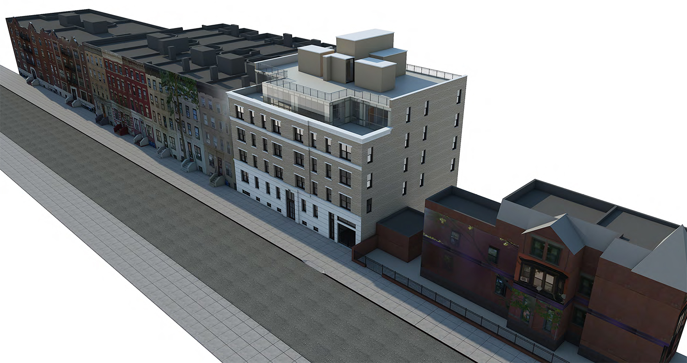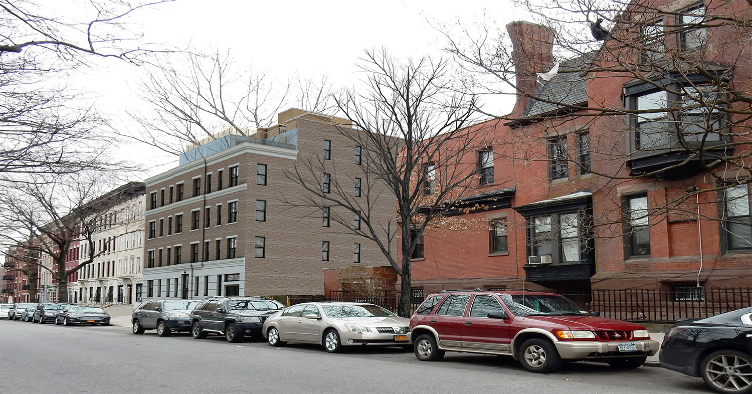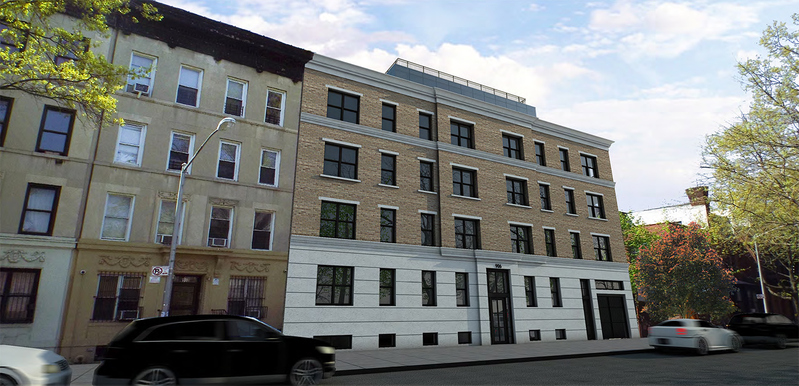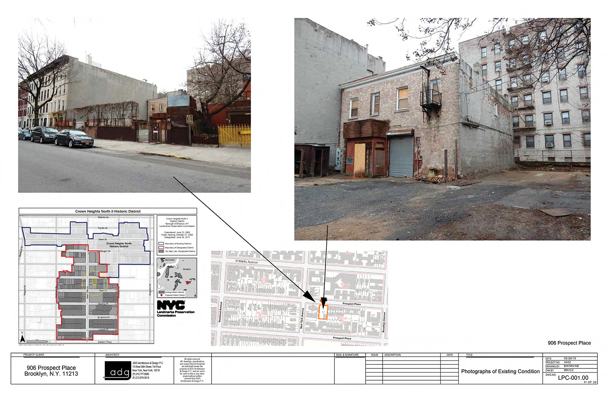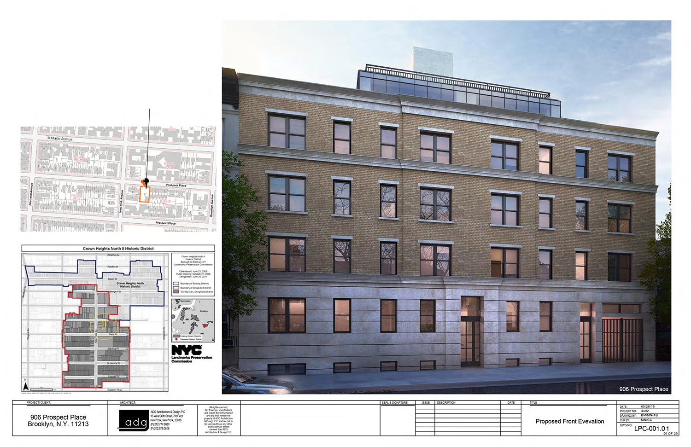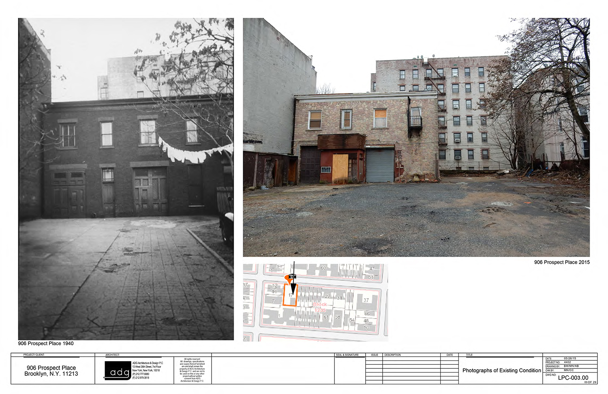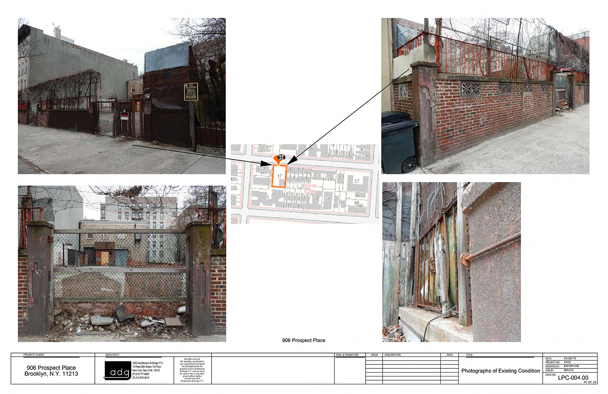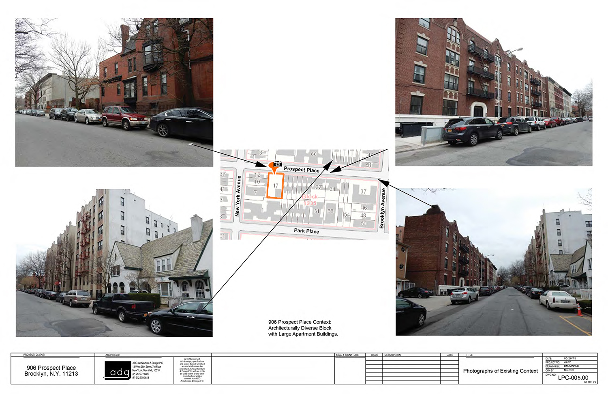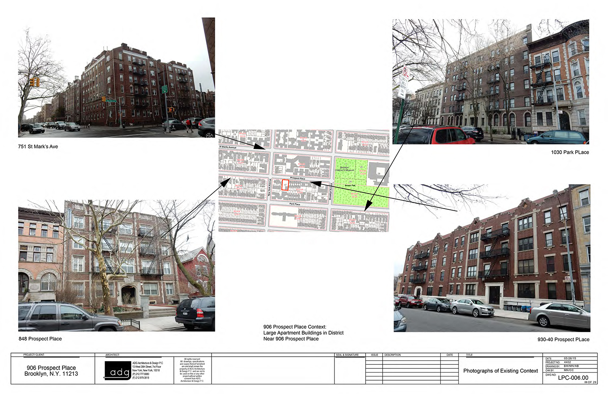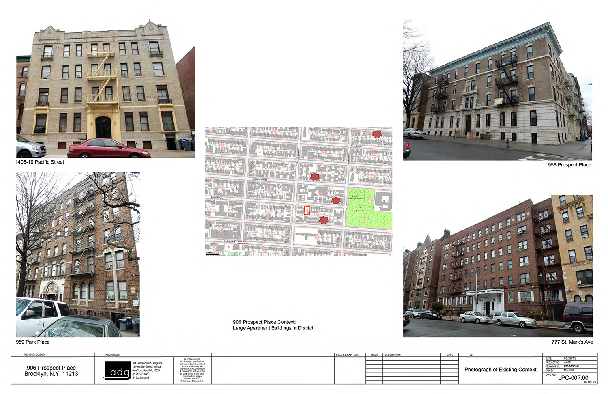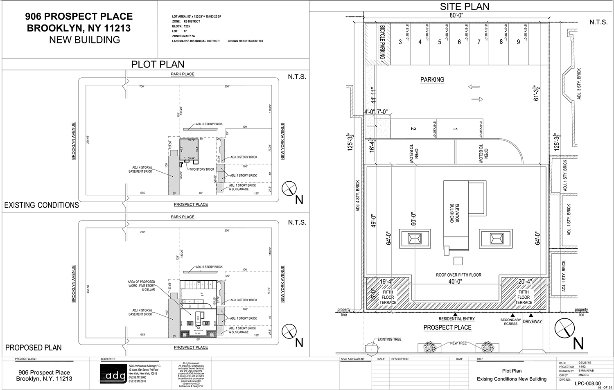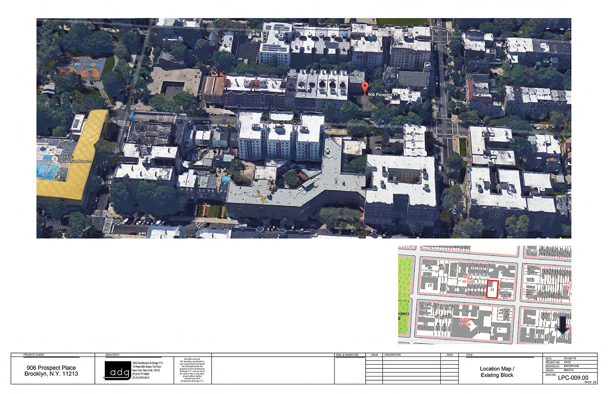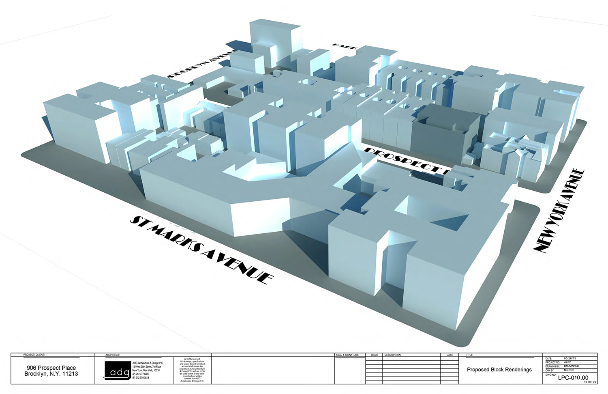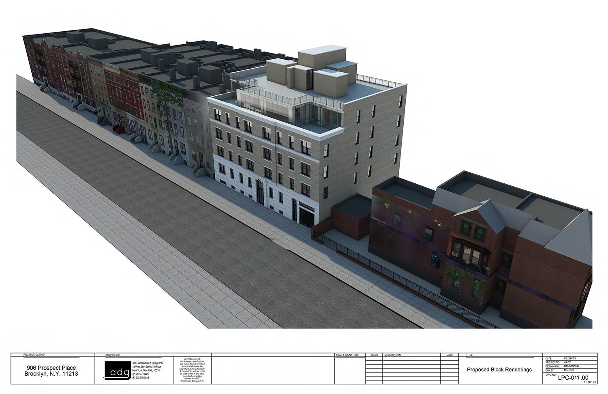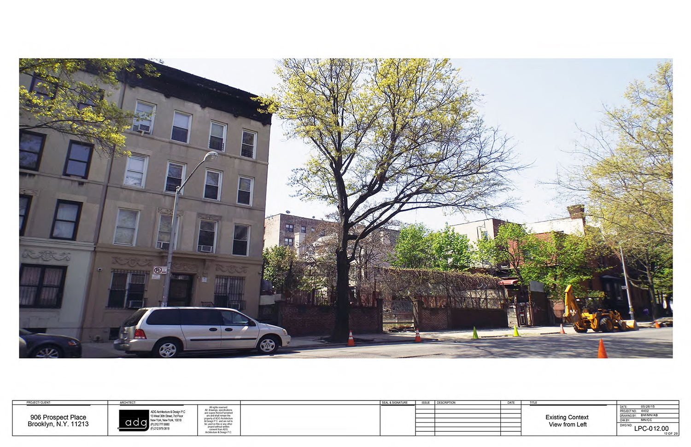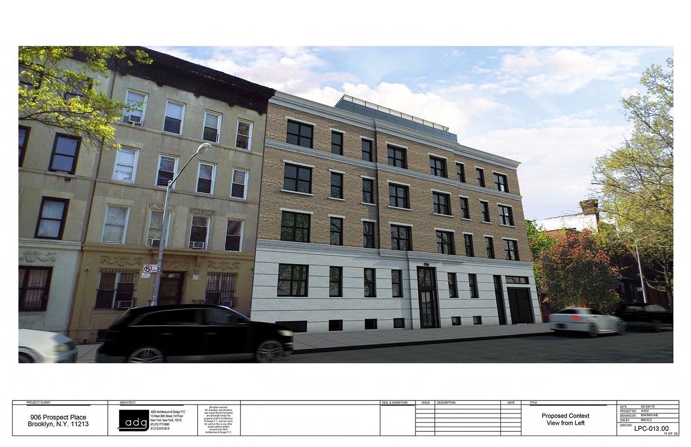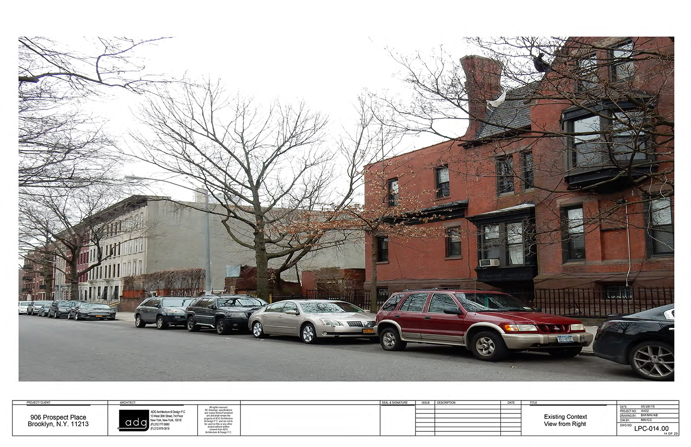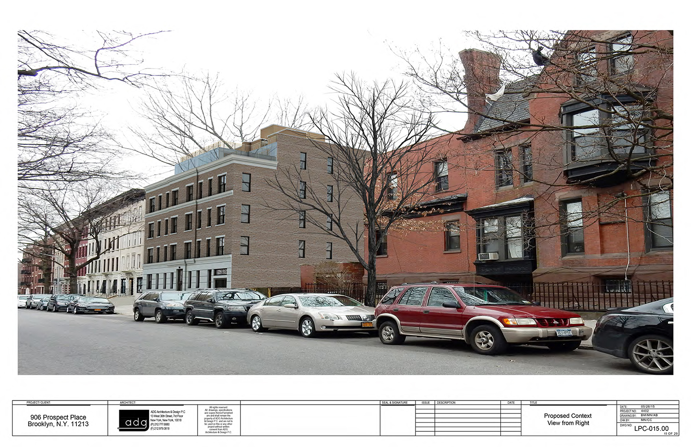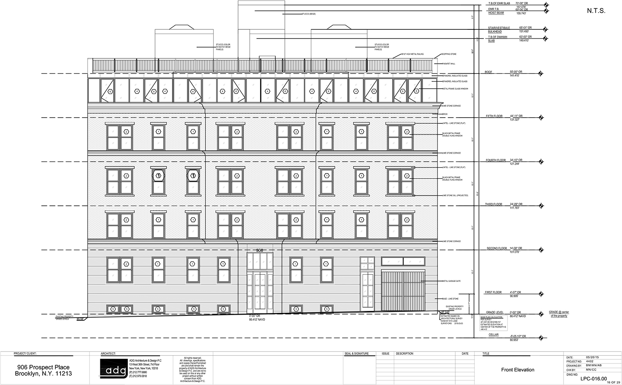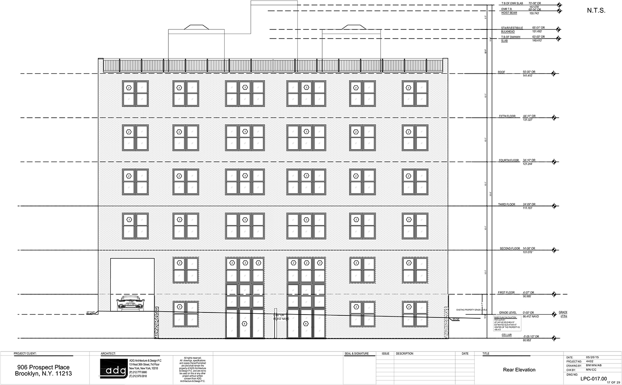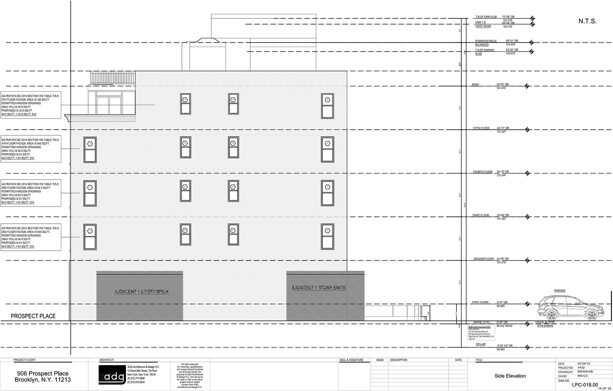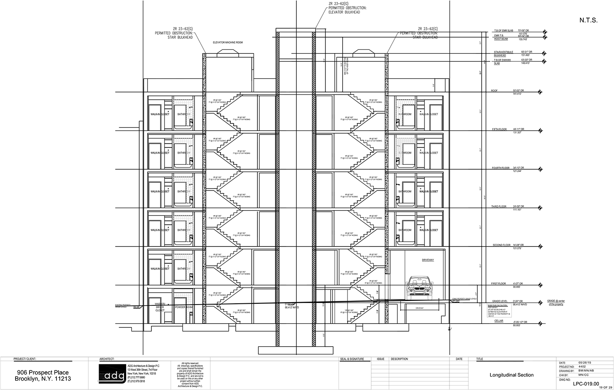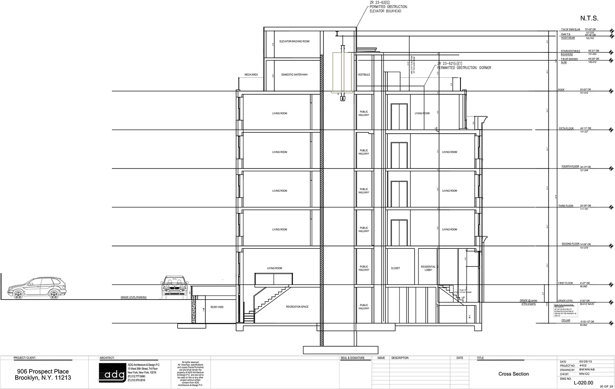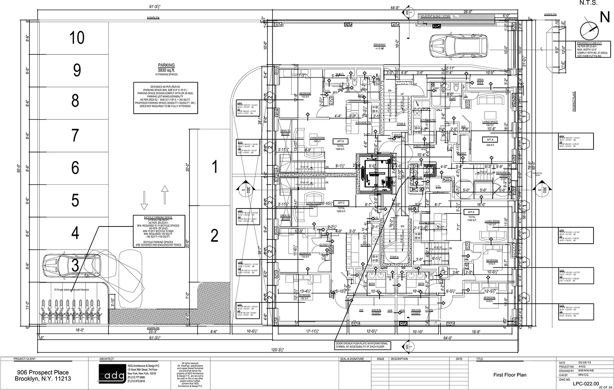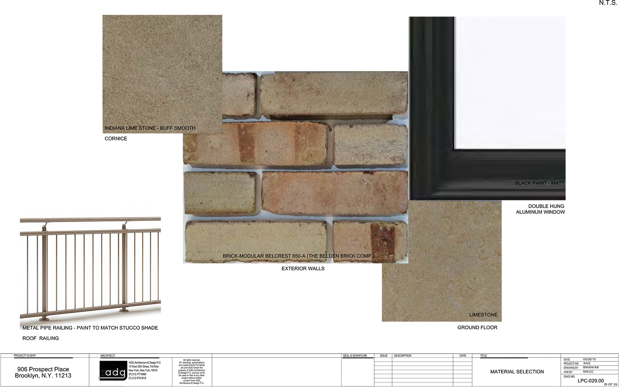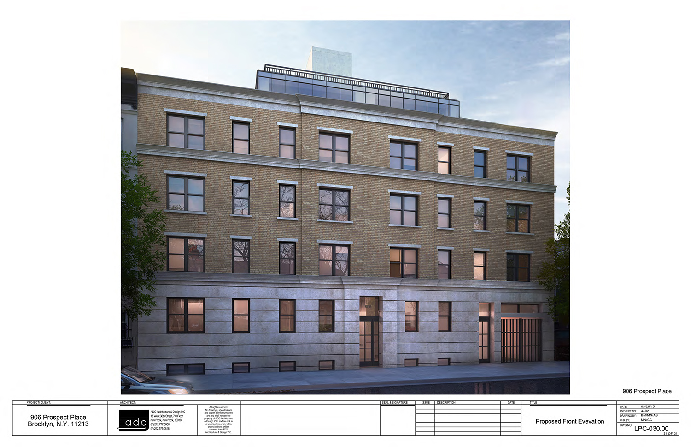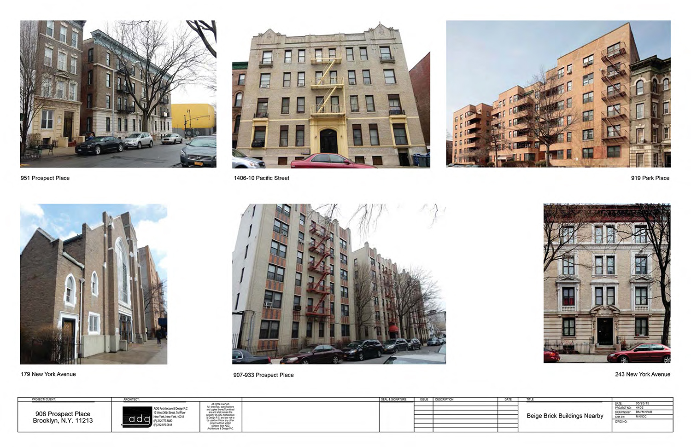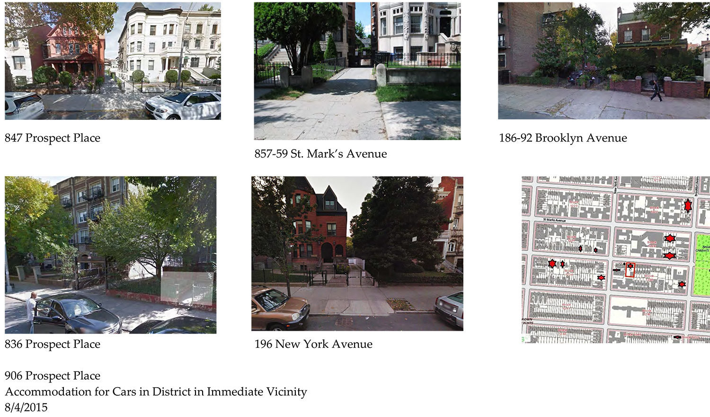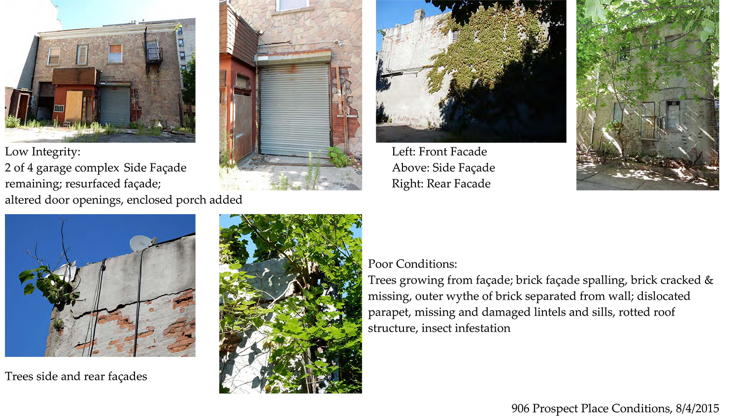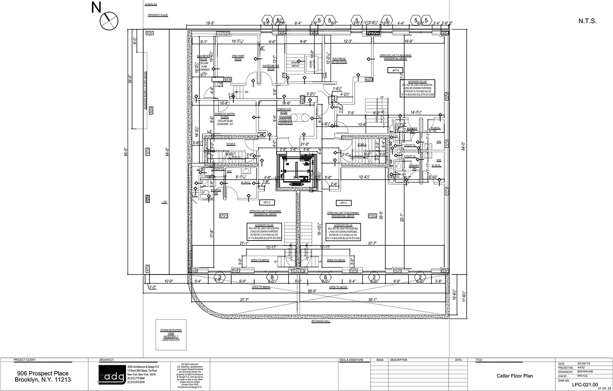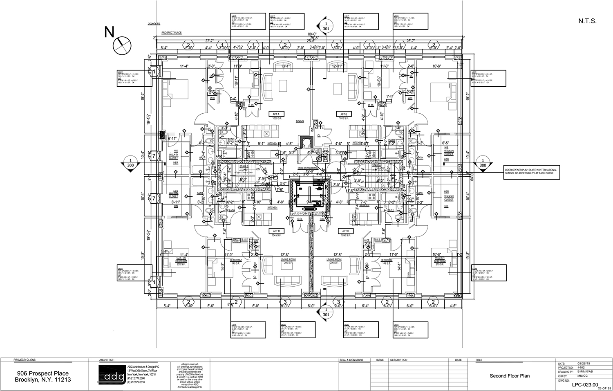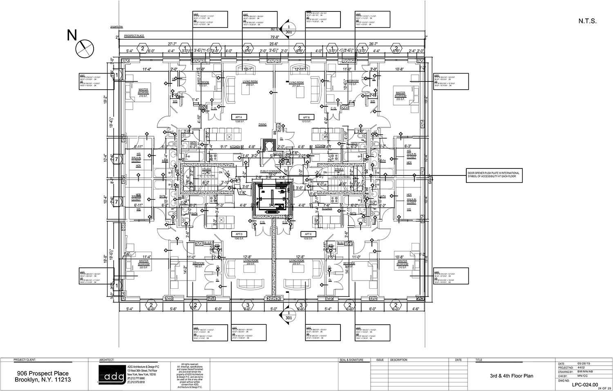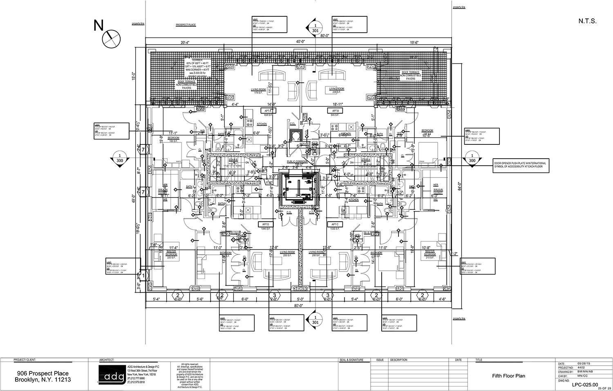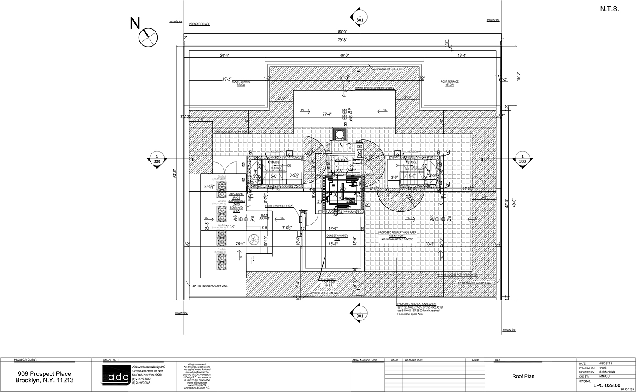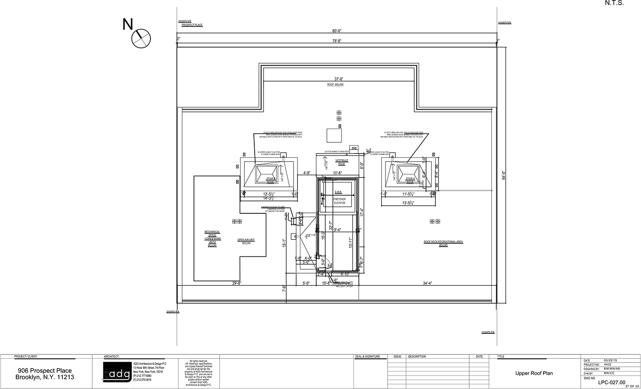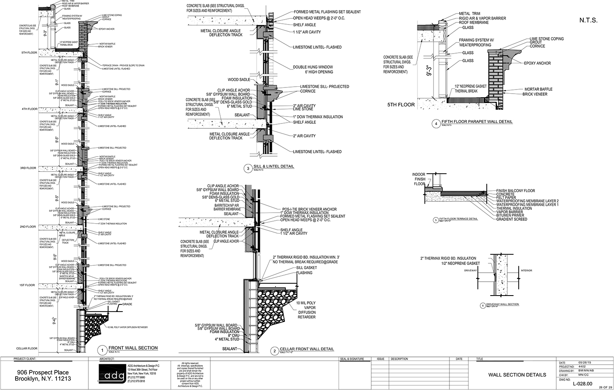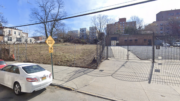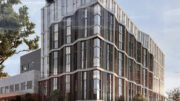Prospect Place between New York and Brooklyn Avenues is set to receive a new apartment building, but not before at least one more meeting of the Landmarks Preservation Commission. At its session last Tuesday, the LPC did not approve the proposed four-story plus penthouse structure at 906 Prospect Place. That’s in the Crown Heights North Historic District II. At issue were certain details and articulation along with the height of rooftop mechanical elements.
The site currently holds a small two-story garage. It was built around 1897 and designed by James O. Carpenter. It was originally a four-story building, but has been dramatically altered in the over a century since then. It is really something of an eyesore. It was deemed a no-style building in the designation report for the historic district. Developer Jeffrey Gershon acquired the property for $3.5 million in 2014.
The proposal for the new building was presented by preservation consultant Mary Dierickx and architect Chris Carrano of Manhattan-based ADG Architecture & Design. Dierickx began by talking about the history of the existing building, which she said is in “poor condition.” Indeed, demolition was not a problem for the commissioners. LPC Chair Meenakshi Srinivasan said, “The picture speaks for itself.”
As for the proposed new building, Dierickx said it would be a “contextual brick and limestone building.” She said the area is a mix of apartment buildings, flats, and semi-detached houses, nearly all brick with limestone trim.
The proposal is for a four-story building with a set back fifth story penthouse level. The base would be limestone. The upper floors would be brick and the cornices, located above the third and fourth floors, would be pre-cast stone. The penthouse would be made of painted metal and glass. The main windows would be aluminum painted double-hung.
Additionally, there would be a projecting bay that runs along the center of the façade from the fourth floor down to the second floor, and then shrinking to only the entrance on the ground floor. The ground floor would also feature a garage entrance. In fact, the building wouldn’t take up the entire lot as there would be parking for 10 cars in the back.
YIMBY reported in July that filings called for the development to have 20 apartments spread over 22,040 square feet. That would mean an average unit size of 1,100 square feet.
Srinivasan said that, in general, the proposal to infill the lot with a streetwall building is “positive,” but she said the applicant should work with LPC staff to reduce the height of rooftop mechanical elements, set back the penthouse even more, and continue the articulation of the front bay down to the base. Commissioner Frederick Bland said the proposal was a “very contextual response,” but it was still a little too plain. He agreed that the penthouse seemed too prominent, but didn’t want it to disappear from view entirely.
Commissioner Michael Goldblum said this is “the kind of developer building one sees a lot in historic districts,” but added that there is a difference between one that really fits and one that is a watered-down knock-off. He said it shouldn’t cost one extra cent to really get it right. “The art of traditional detailing has been lost in our age,” he said. He said the switch from limestone to pre-cast stone between the base and the remainder of the building was a mistake.
The only piece of public testimony came from the Historic Districts Council. “Overall, the new construction is sensitive to the Crown Heights North neighborhood. Its mass is broken up to recall the scale of neighboring rowhouses, and the punched openings and presence of a cornice are nice touches,” said HDC’s Kelly Carroll. “That said, these nice details are undermined by the hulking purpose-built rooftop addition and accompanying bulkheads sitting atop the otherwise thoughtful composition, as the elevator bulkhead alone is 25’ tall. As a final touch, HDC suggests lengthening the windows in the rusticated base, which would make this building appear all the more stately and be referential to the window dimensions above and on the street.”
Where does this leave the applicant? Well, minor changes to a proposal can often be handled by the LPC staff, but in this case, there is just too much work to be done to allow for approval. So, the applicant will come back during one of the LPC’s public meetings and present a revised proposal. It’s quite likely that that proposal will receive approval from the commission.
Subscribe to YIMBY’s daily e-mail
Follow YIMBYgram for real-time photo updates
Like YIMBY on Facebook
Follow YIMBY’s Twitter for the latest in YIMBYnews

