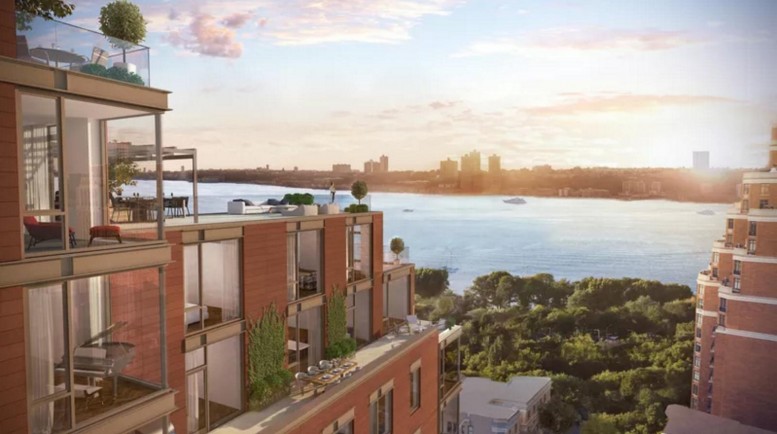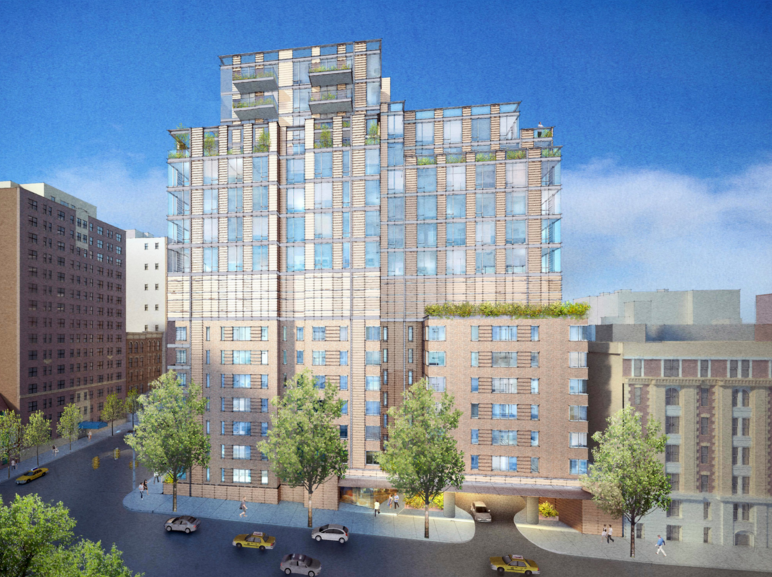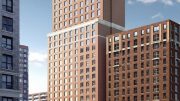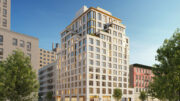In January, YIMBY brought you an update on the planned 10-story, 64-unit residential addition atop the existing six-story, 144-unit rental building at 707-711 West End Avenue, between West 94th and 95th Streets, on the Upper West Side. Now, Curbed has the first official rendering that shows a glimpse of the top of the structure. The project, dubbed the Haswell, will add 155,420 square feet of residential space to the property. Condominium units should average a spacious 1,905 square feet apiece, and amenities will include private and communal outdoor spaces, a reading room, and a renovated lobby. The existing, largely rent-stabilized, building will also get extensive renovations, including new windows, and will have access to 5,000 square feet of new outdoor space on the second floor. SJP Properties and P2B Ventures are the developers and PBDW Architects is designing. Completion is expected in early 2018.
Subscribe to the YIMBY newsletter for weekly updates on New York’s top projects
Subscribe to YIMBY’s daily e-mail
Follow YIMBYgram for real-time photo updates
Like YIMBY on Facebook
Follow YIMBY’s Twitter for the latest in YIMBYnews







It’s ok, but separate pane of glass into pieces by pulling different parts of it in the same directions.
Weird. Why not just tear it down and start over?
Because the building is full of rent-stabilized tenants who have no interest in leaving