Construction is wrapping up on Anagram, a 26-story residential tower at 1 West 60th Street on Manhattan’s Upper West Side. Designed by INC Architecture & Design with SLCE Architects as the architect of record and developed by Global Holdings Management Group, the 281-foot-tall structure spans 180,813 square feet and yields 123 rental units with interiors by The Setting, as well as 20,000 square feet of retail space on the first two levels. Pavarini McGovern is the general contractor and DeSimone Consulting Engineers is the façade consultant for the property, which is alternately addressed as 1841 Broadway and located at the corner of Broadway and West 60th Street, just north of Columbus Circle and the southwest corner of Central Park.
The scaffolding has been removed from the sidewalk along West 60th Street since our last update in January, revealing the residential entrance and canopy bearing the building’s address. A circular plaque with the Anagram logo is positioned adjacent to the doors, which are surrounded by a façade of charcoal-colored brick supplied by Belden Tri-State Building Materials. The walls at the ground floor incorporate a distinctive bond pattern that creates a play of light and shadow in the morning sun. The corner of the building features a double-height glass envelope for the retail space, which is set to be occupied by Capital One bank. Some scaffolding still remains along Broadway but should be dismantled in the coming weeks.
Homes at Anagram come in studio to four-bedroom layouts, and select apartments feature private terraces or balconies. Interiors come with seven-foot-tall windows, white oak flooring, and silver pewter and terrazzo appointments. Kitchens are fitted with Caesarstone countertops, Italian cabinetry, Bosch and Wolf appliances, and wine cabinets accommodating up to 28 bottles in select apartments. All homes will include Bosch or LG washer and dryer units, spacious walk-in closets, and bathrooms with alcove tubs and terrazzo tiling.
Residential amenities include The Top, a communal rooftop lounge with an outdoor kitchen and lounge area, grilling stations, and views of Columbus Circle, Billionaires’ Row, and Central Park; The Clubhouse and Conservatory, which features a bar, a conference room with videoconferencing capabilities, phone booths, and an adjacent outdoor garden; and The Rec Room, which sits below the lobby and comes with a central lounge, a billiards table, a bar, multi-sport virtual simulator, a teen lounge and arcade, a STEM-inspired study area with a podcast station, a music room, a Central Park-inspired kit room, and a zoo-themed children’s playroom with a custom mural. Additional amenities include a 24/7 attended lobby, a building app for residents, a bike storage room, storage lockers, laundry room, pet spa, and a dedicated lifestyle manager.
Subscribe to YIMBY’s daily e-mail
Follow YIMBYgram for real-time photo updates
Like YIMBY on Facebook
Follow YIMBY’s Twitter for the latest in YIMBYnews

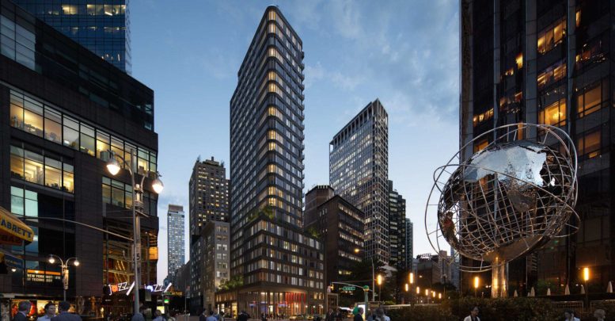
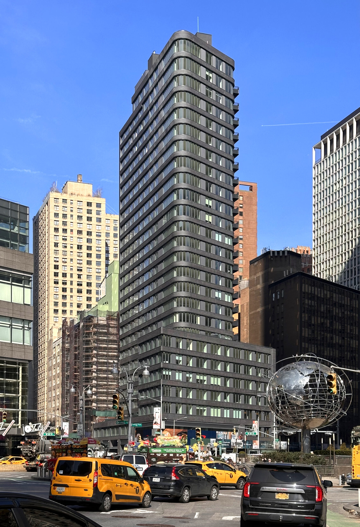
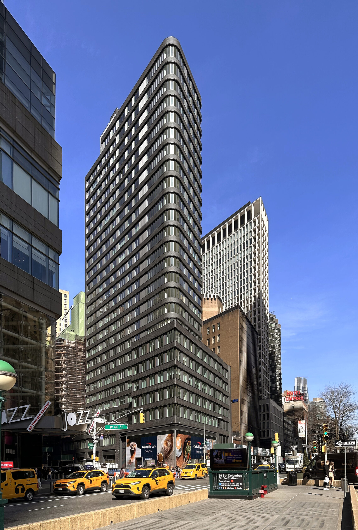
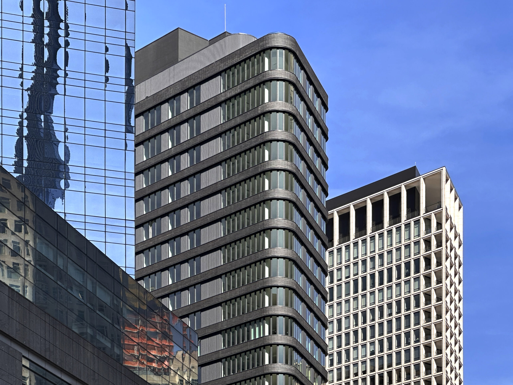

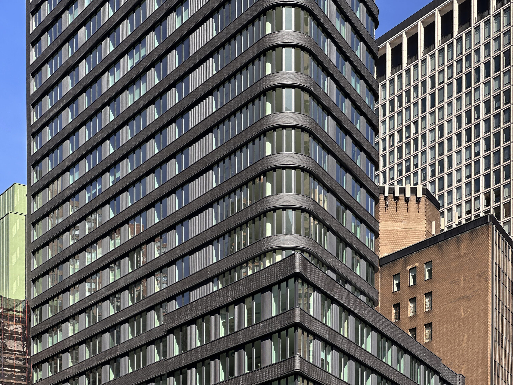
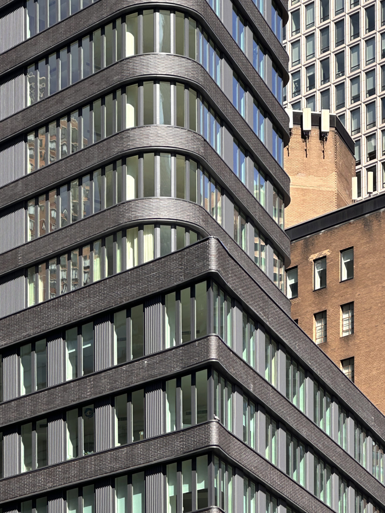
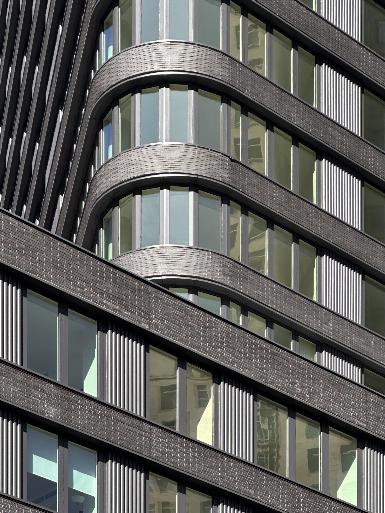
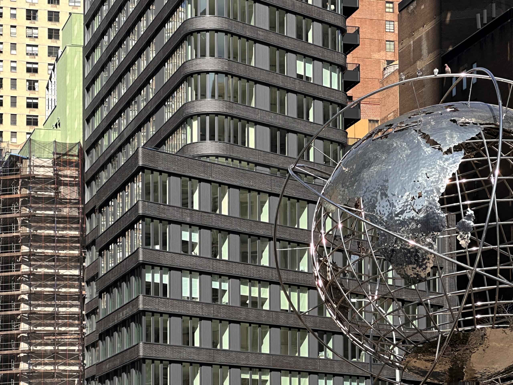
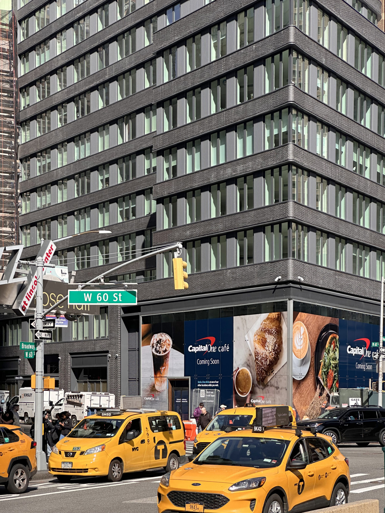
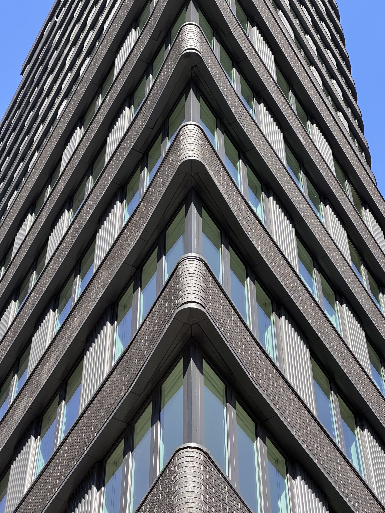
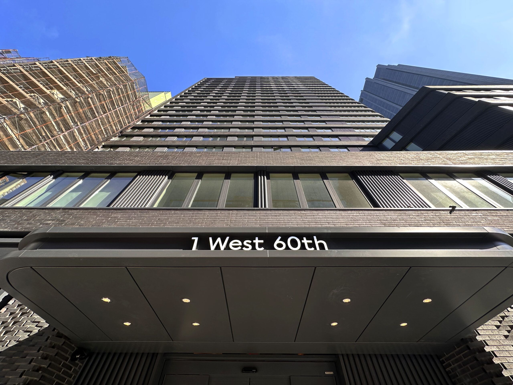
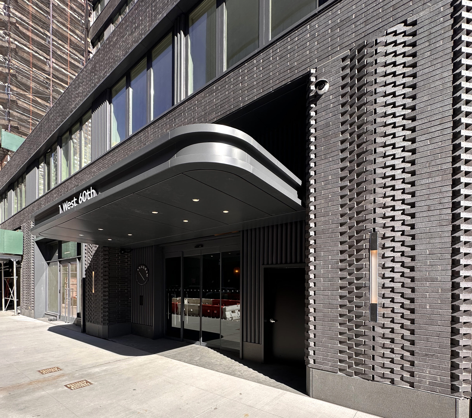
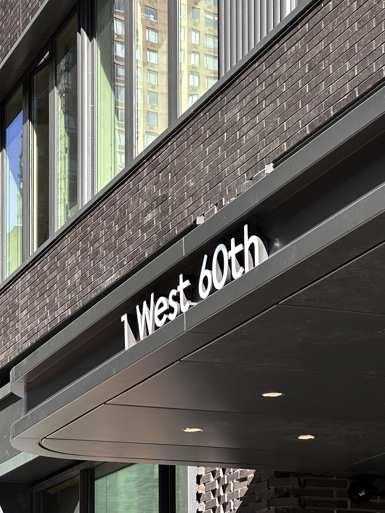
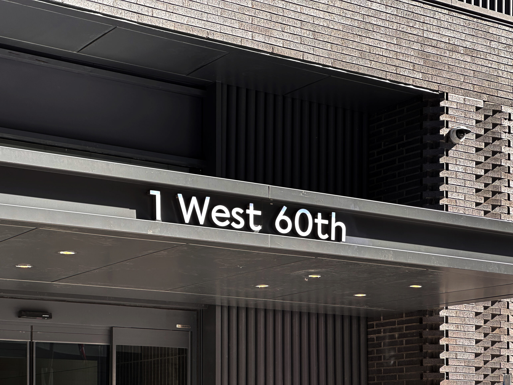
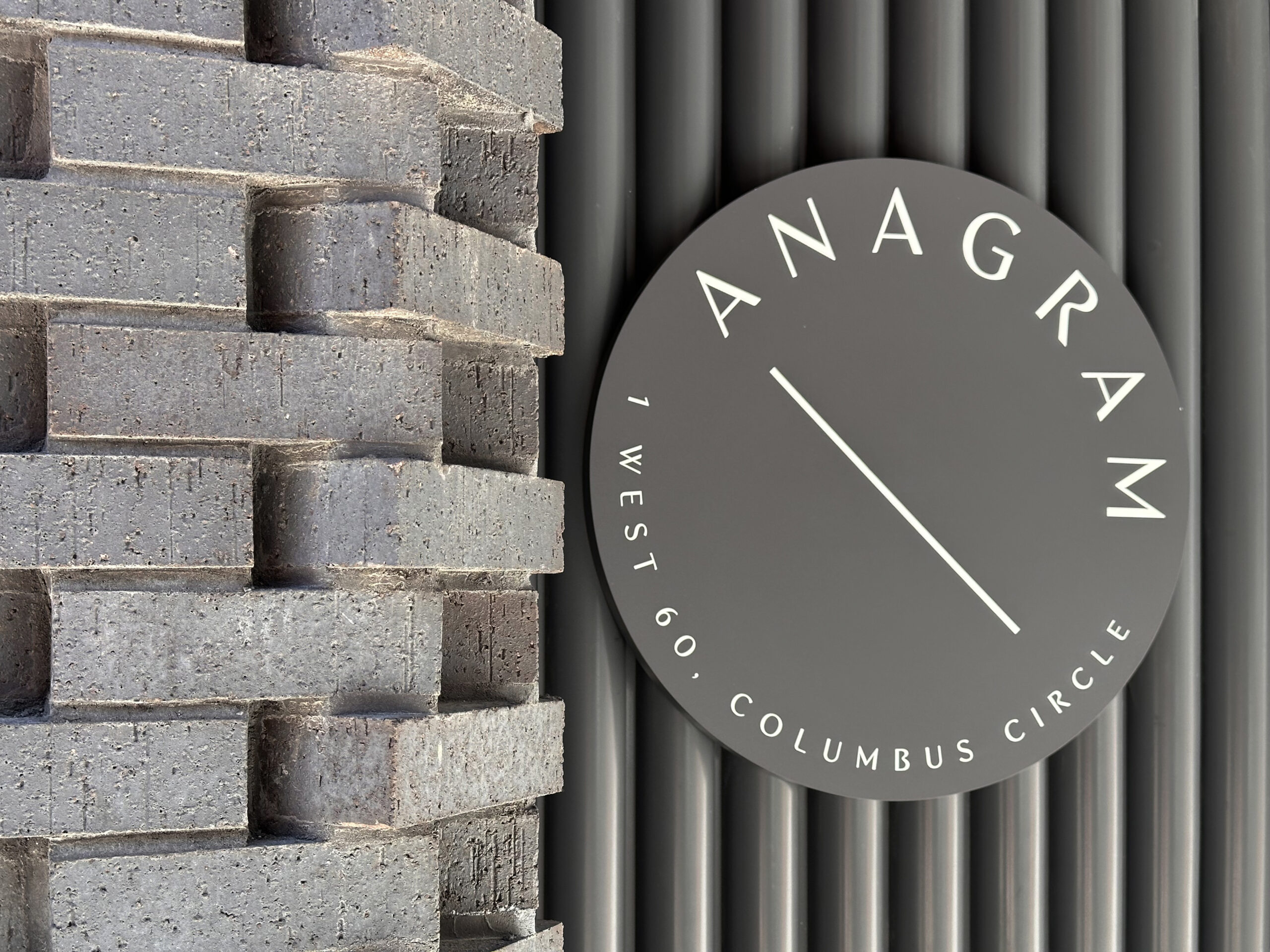
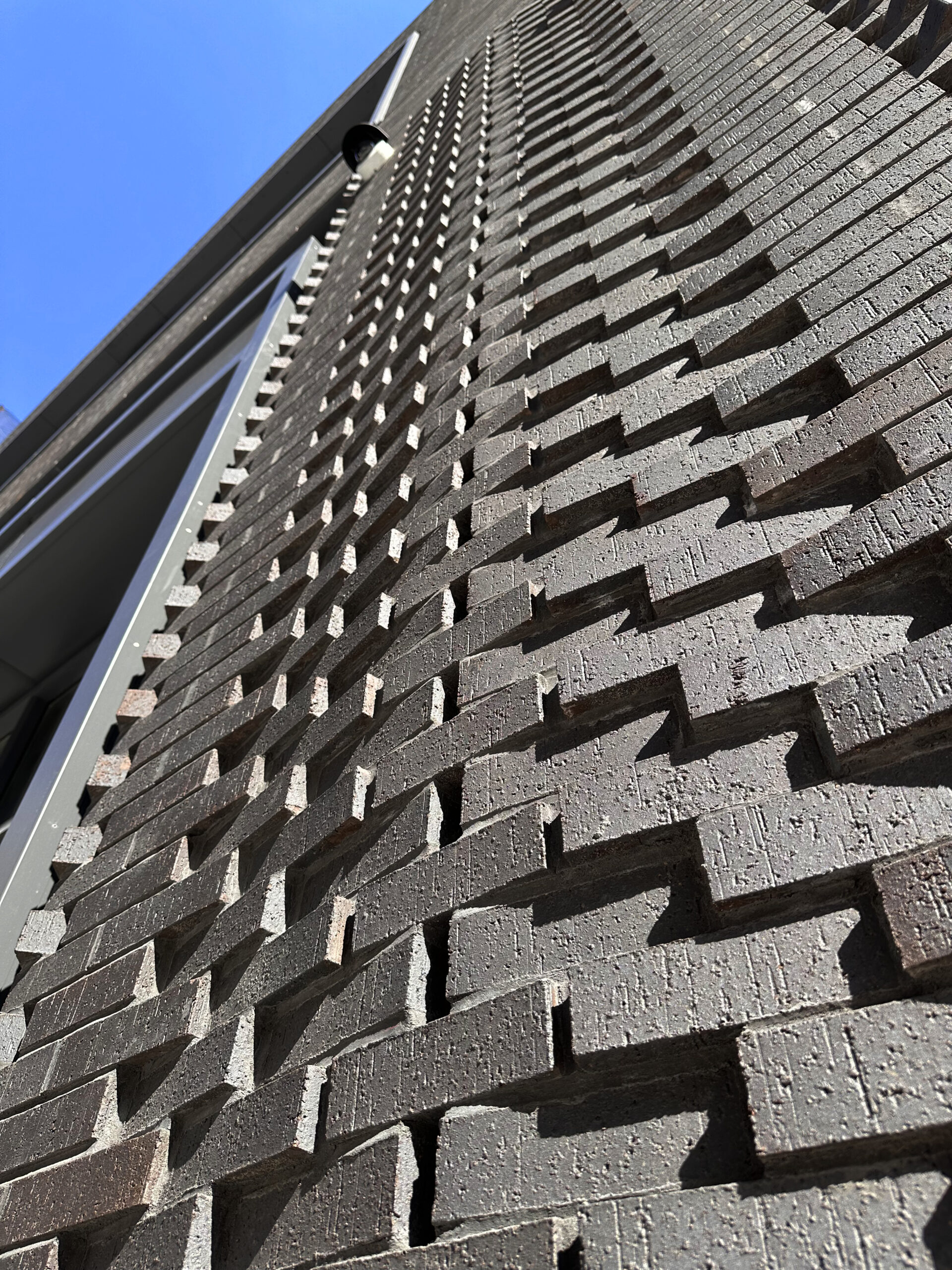
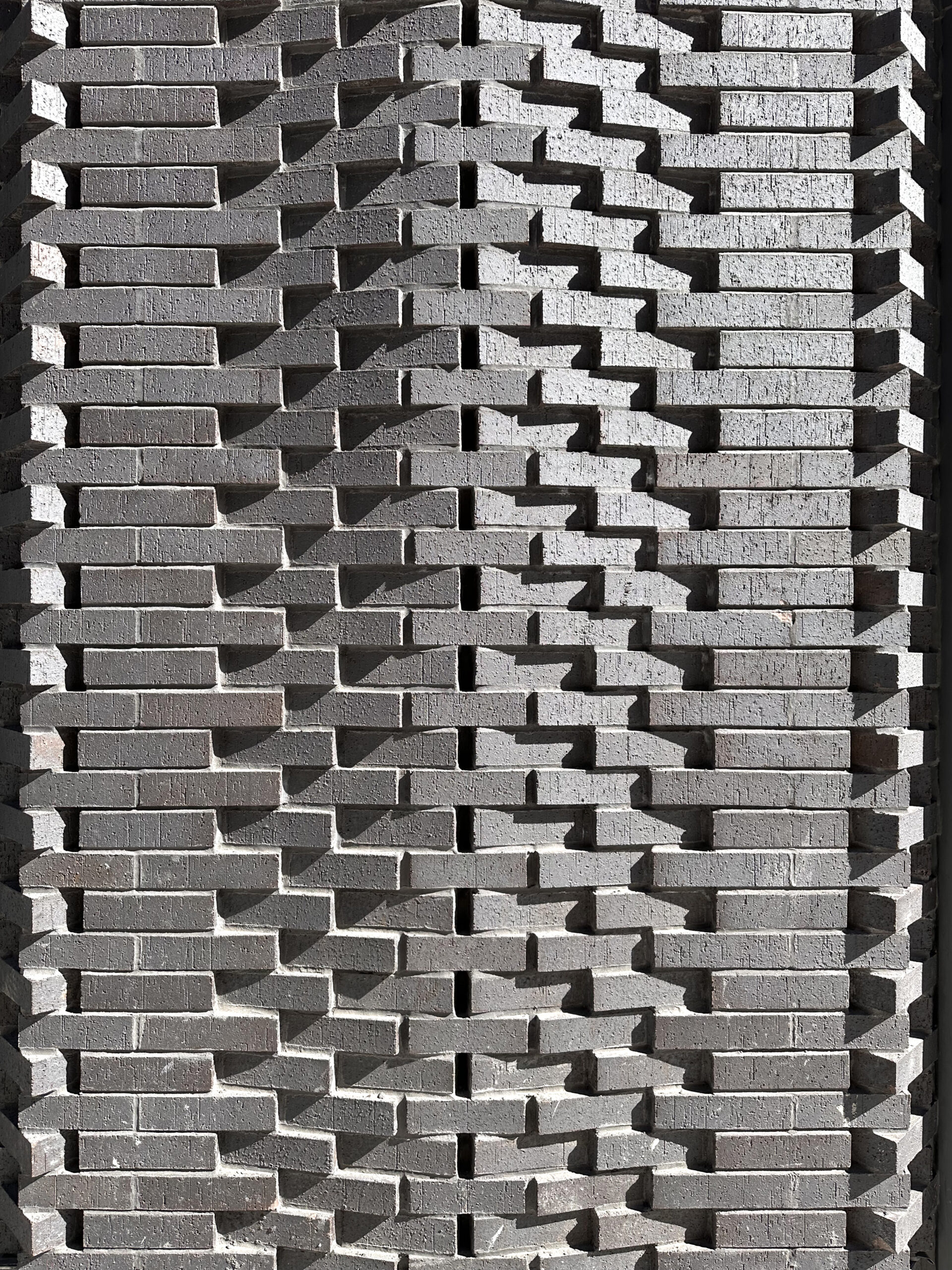
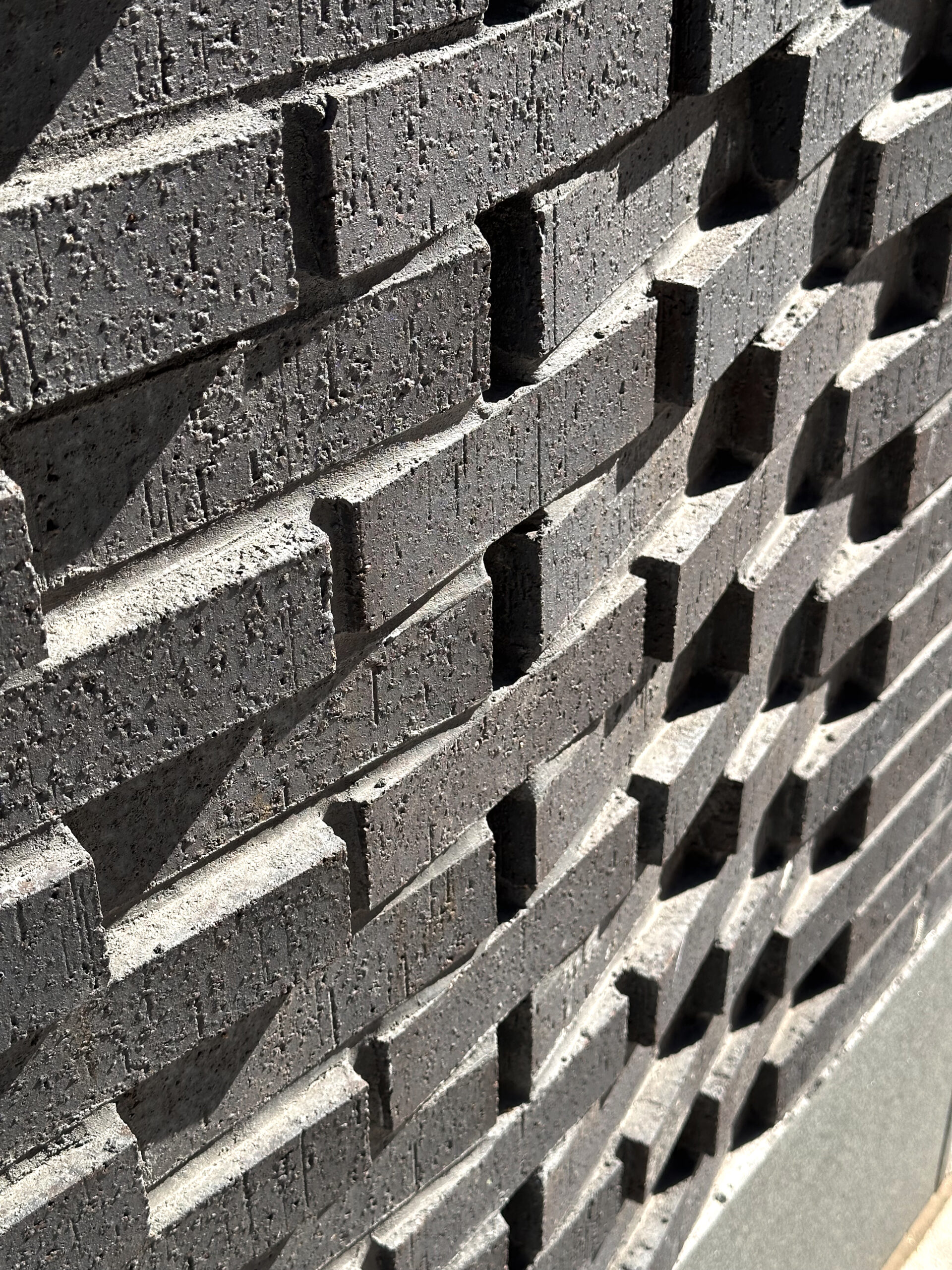
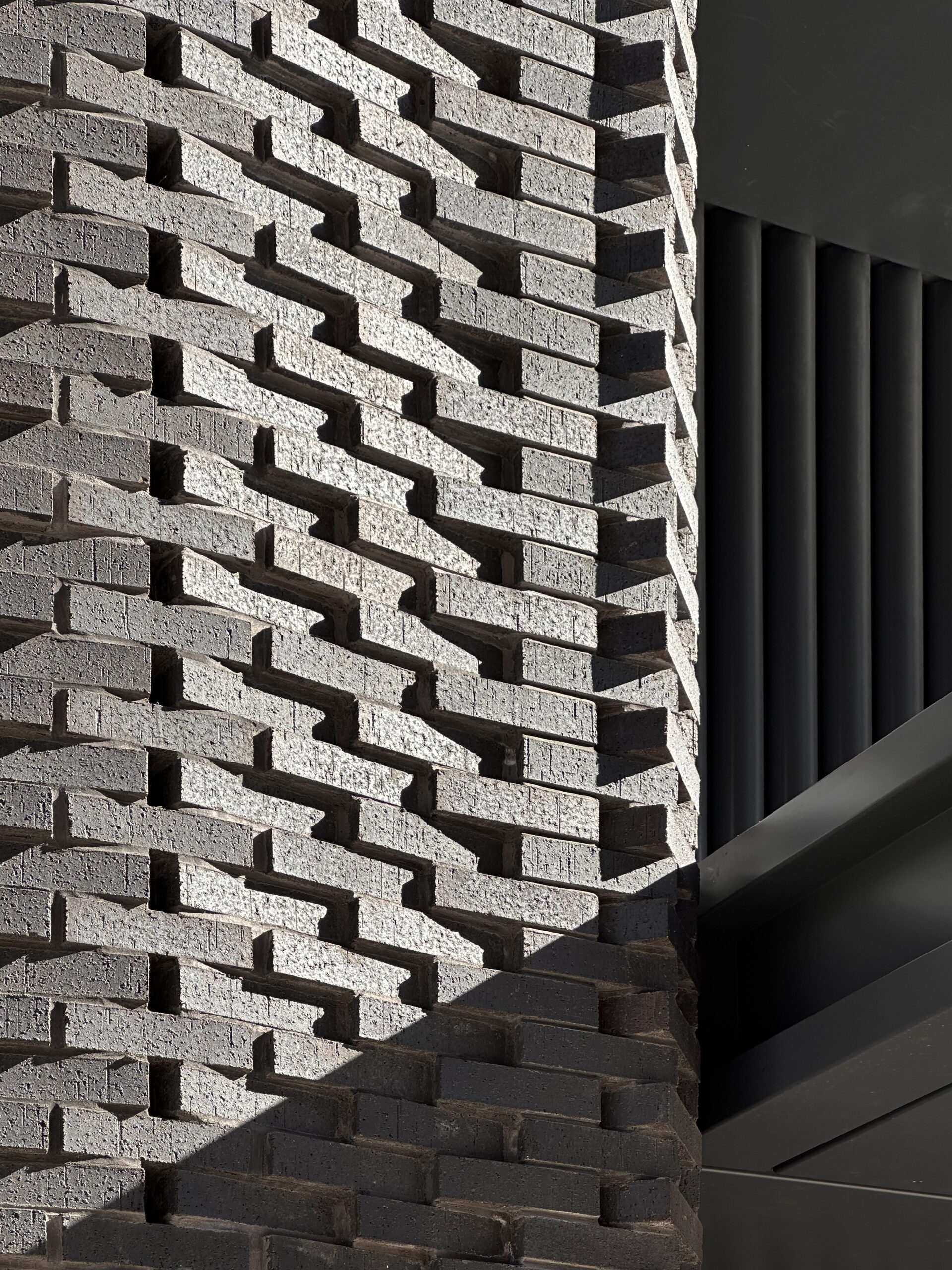
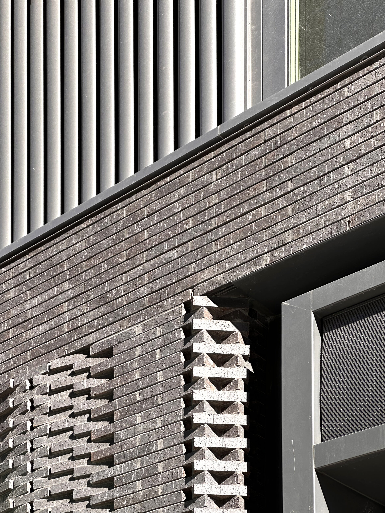
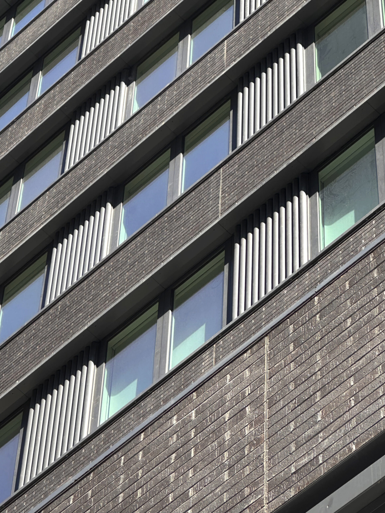
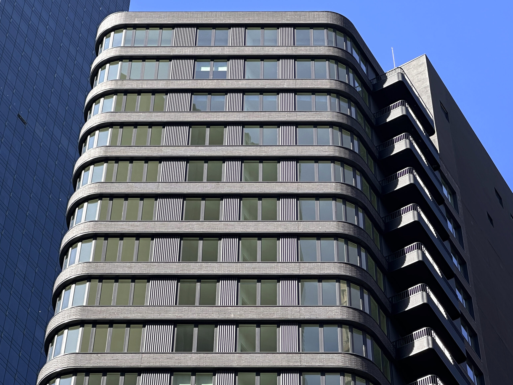
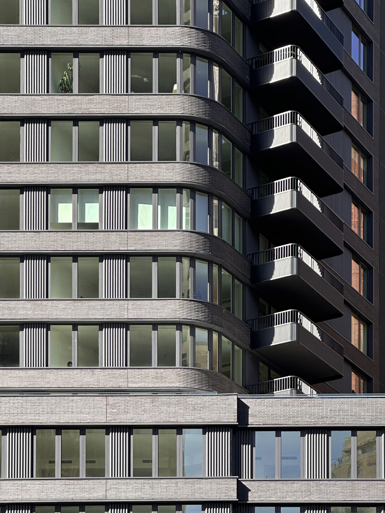

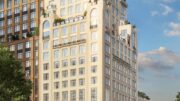

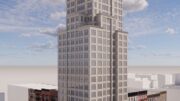

There’s really a play of light and shadow, I choose to cover up the beautiful parts; without wasting time on criticizing: Thanks to Michael Young.
The detailed brick shots are spectacular! I just wish this building was at least twice as tall for such a prominent corner spot
Yes, this building really feels undersized for such a prominent location.
Not bad for tons of other locations but a giant letdown for such a high potential spot. This should have been a RAMSA beauty not something that looks like it belongs on E 96.
if built by RAMSA then it would have been twice more expensive (quite literally) which doesn’t make sense given that most units don’t have the Central Park views
Great. Some artistic thought brought to the project.
The masonry vignettes are appealing but on all the upper floors brickwork is suspended and cantilevered over glazing as though it were conceived of as contact paper.
The balconies ought to leverage partial park views, but don’t, and the address ought to be next to CPW, but it isn’t.
I don’t get comments praising the beauty of the building. Compared to very old classic brick buildings, this lacks details (they used to have stone fixtures around the roof or entrance)