Last month, YIMBY revealed new renderings of the 23-story, 303-unit mixed-use building planned at 38 Sixth Avenue, in Prospect Heights, located within the 15-building Pacific Park mega-development. Curbed NY now has an update on the entire project, but more specifically photos revealing that this portion of Pacific Park is finally rising. The structure is currently two stories above street level. It will eventually encompass 341,595 square feet and will feature 8,700 square feet of retail space and medical offices on the ground floor. The rental apartments, averaging 957 square feet apiece, will all rent at below market-rates. There will be a mix of studios, one-, two-, and three-bedroom apartments. A partnership between Forest City Ratner and Greenland USA is developing, and SHoP Architects is behind the design. Completion is expected in late 2017.
Subscribe to the YIMBY newsletter for weekly updates on New York’s top projects
Subscribe to YIMBY’s daily e-mail
Follow YIMBYgram for real-time photo updates
Like YIMBY on Facebook
Follow YIMBY’s Twitter for the latest in YIMBYnews

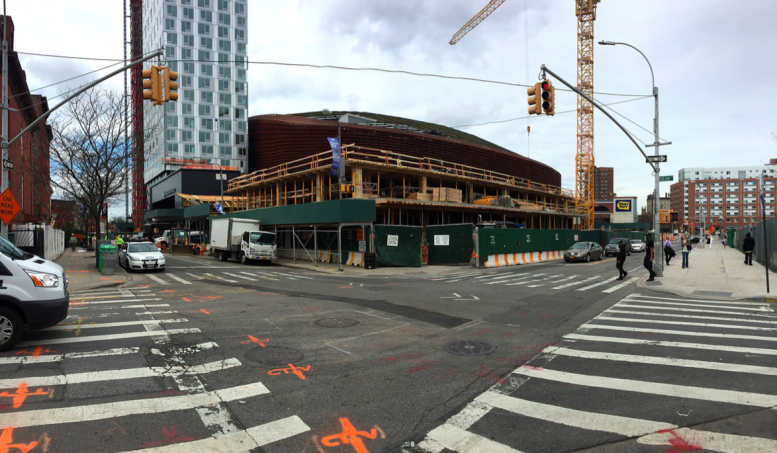
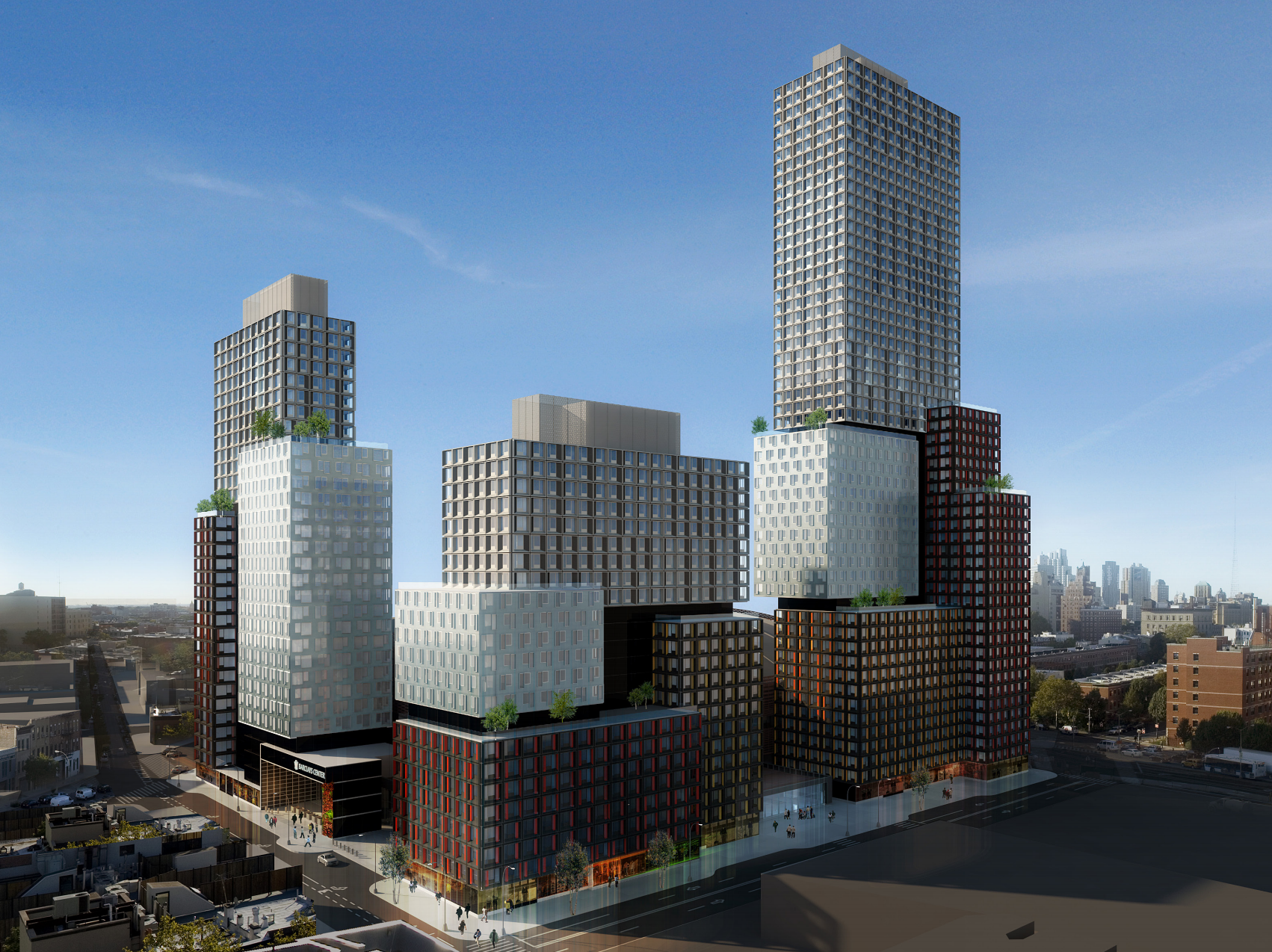
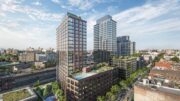
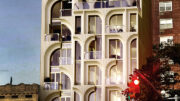
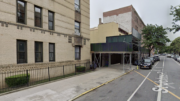
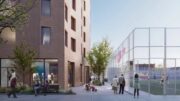
In the area of an intersection, 23-story coming to the city with little body.