A feasibility study has been commissioned for Flatbush Tower, a 12-story residential building which would potentially be located at 399-401 Flatbush Avenue near Grand Army Plaza in Prospect Heights. OPerA Studio was tasked to evaluate the potential for developing the site, which presently houses a small commercial building and a four-story residential structure.
The proposed development’s plan contains 33,000 square feet of residential space with ten simplex apartments, a garden duplex, two duplex penthouses, and two triplex penthouses. The project would also include a 5,000-square-foot underground parking garage.
Renderings show a distinctive design composed of a series of segmented arches leading to balconies or terraces for every unit. The use of gold-tinted terracotta and bronze anodized window frames would further set the building apart from the surrounding properties. The structure renderings incorporate a stepped massing that corresponds to the layout of the individual living units, with a focus on maximizing the utility and the aesthetics of the common areas and apartments.
Flatbush Tower’s location in Prospect Heights would place residents a short walk from Prospect Park and provide convenient access to a host of transportation options, including the 2, 3, and 4 trains at the Grand Army Plaza station and the B and Q trains at the 7th Avenue station.
Subscribe to YIMBY’s daily e-mail
Follow YIMBYgram for real-time photo updates
Like YIMBY on Facebook
Follow YIMBY’s Twitter for the latest in YIMBYnews


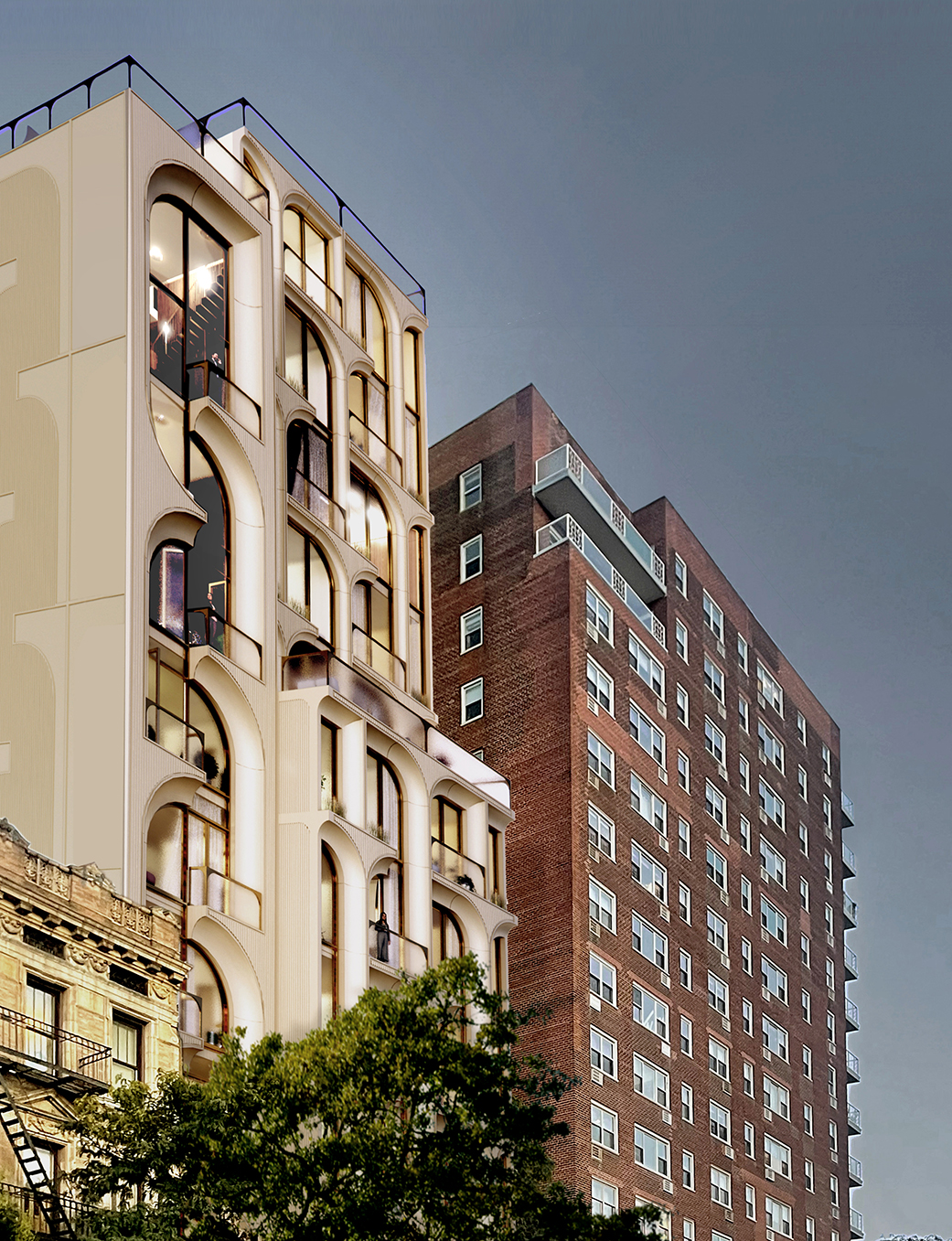
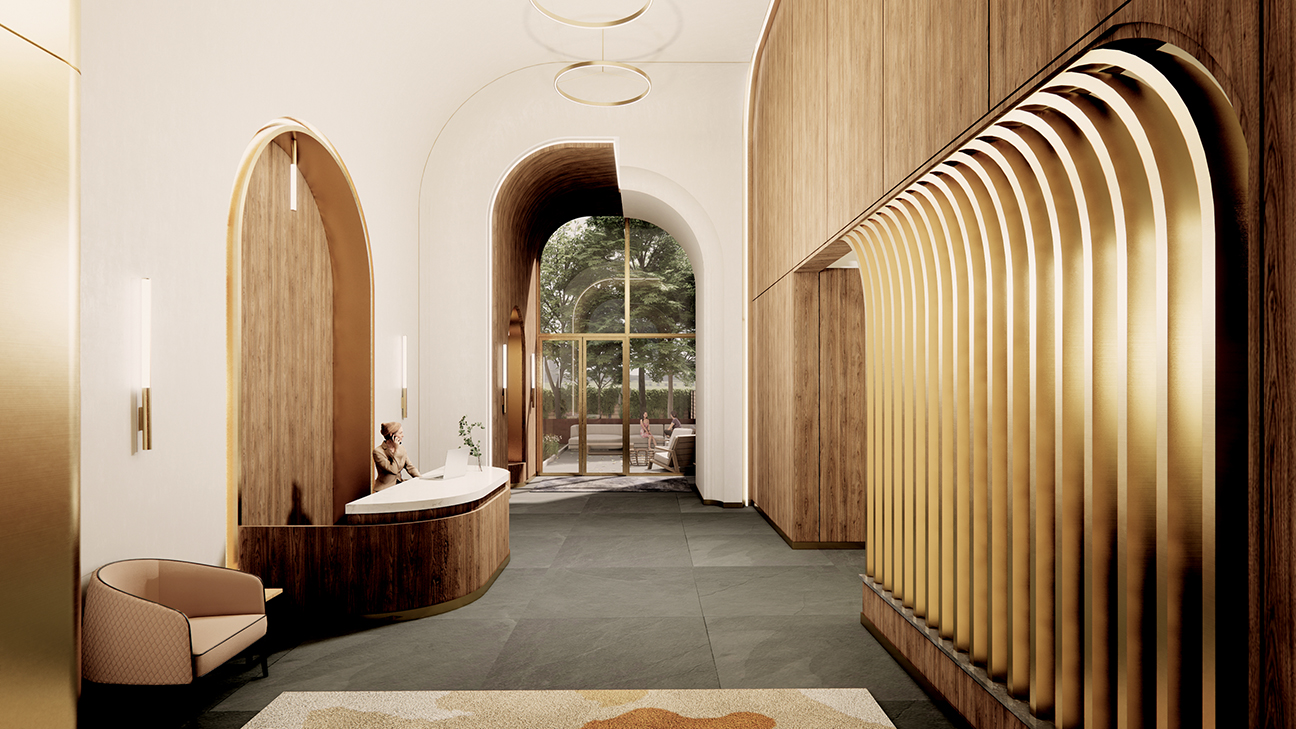
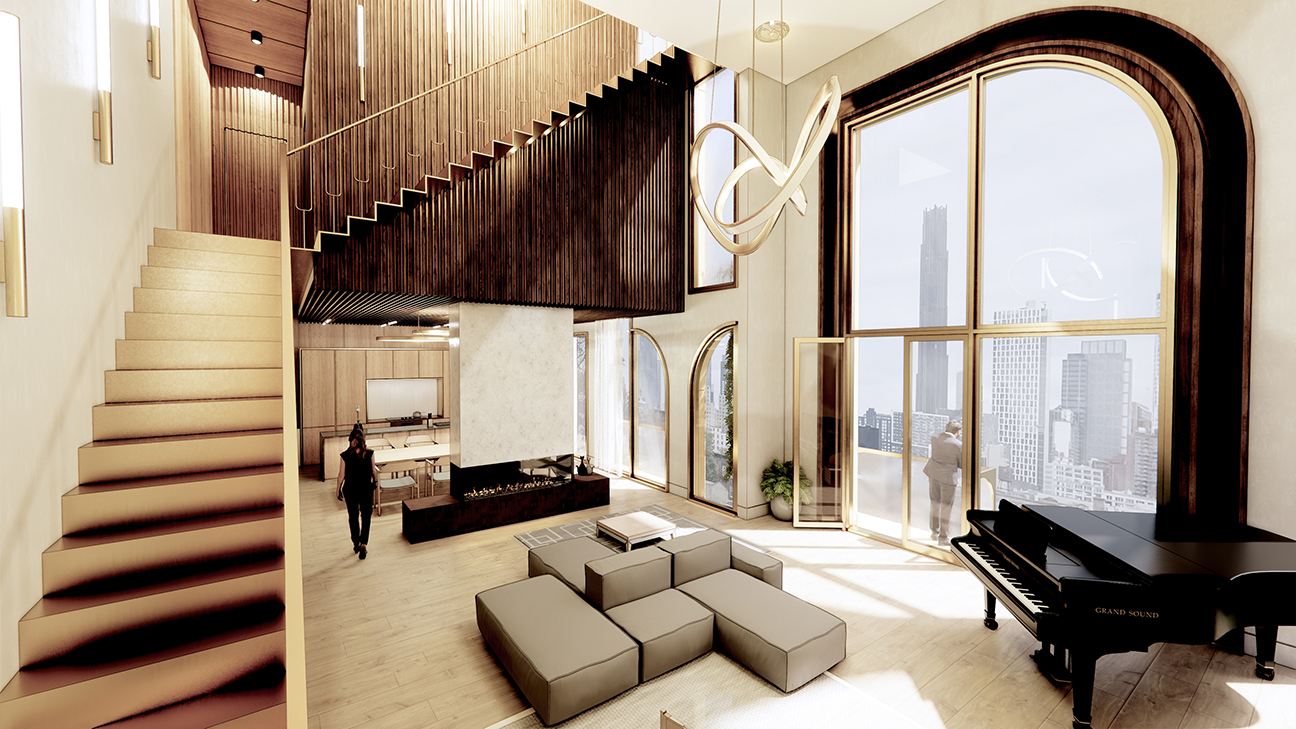
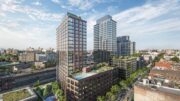
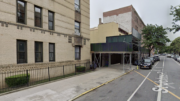
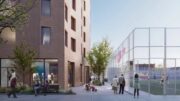
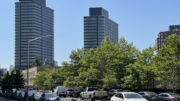
That is way more developed than a feasibility study.
WOW that’s stunning!
I think I need an aspirin.
It seems a bit influenced by Hadid’s work.
Zaha is not the only architect to use a curve looks nothing like her work
It is beautiful and uniquely unforgettable, not exactly Zaha but close for Zaha was almost one of a kind. Time after time there is always something whimsically waiting in the air. I’ve always loved that building at that corner since my first view in 1979, chase bank always seemed so alone and awkwardly placed there. I hope it will marry well with that Prospect Heights- Park Slope aura. Seems like that new building will merge well with the reformatting and final refreshing of the new Grand Army Plaza. Thank you to that person/s unravelling the universes vision to fruition. I’m excited and in love with the coming possibilities!
Was thinking more of ODA
I wouldn’t compare it to other designers. This project is clearly consistent with OPerA Studio’s output, which is typically inventive and organically derived without adhering to any stylistic reference.
(In case you were wondering) I LOVE the design concept.
It looks like this developer is getting a discount on LEFTOVER building panels, and decided to use “a little bit of this, and a little bit of that”?!

Weird in the best of ways. I love it!
Totally agree!
I do not want that building there, it doesn’t go with the aesthetics of Flatbush Ave at that location! My building is behind it and it would block my view and sunlight! My other concern is that 6 different subways run under that location, so how would it be build securely going below, especially with the parking. They would also be interfering with the prewar buildings behind and next to it as well as Flatbush Ave, which is a very busy intersection there, when they started demolition and construction. There is no room behind, in front and next to it, to have construction materials! I will be fighting it as well as others in my building!
This is NY Yimby, not NY Nimby. Post somewhere else.
Looks like a Deconstructionist Park Lane Hotel.
Not sold.
fat chance on getting a curb cut in the middle of 2 crosswalks
86 the parking
It’s literally replacing the parking lot that’s spray there.
I don’t think I’m in favor of this project, but if it does go forward, I think it’s very important that the developer is required to set aside some apartments for truly affordable housing — something badly needed in Brooklyn
Way better than the other newish buildings with stepbacks – the two closer to Barclays. Also, better than the prefab that wraps Barclays. Lots of those little buildings along Flatbush could be aggregated for new buildings. Will miss my bank!
I recall several yrs ago the city set a maximum height for buildings adjacent to Flatbush Ave in this area of Brooklyn Prospect Heights. It was 8 stories max. With setbacks.
Also am concerned about ventilation for adjacent properties.
What about the potential damage to subway lines below structure. Cross walks?
Affect on traffic where 8th avenue joins up to Flatbush during construct.
This is too tall a structure suffocating neighboring properties.