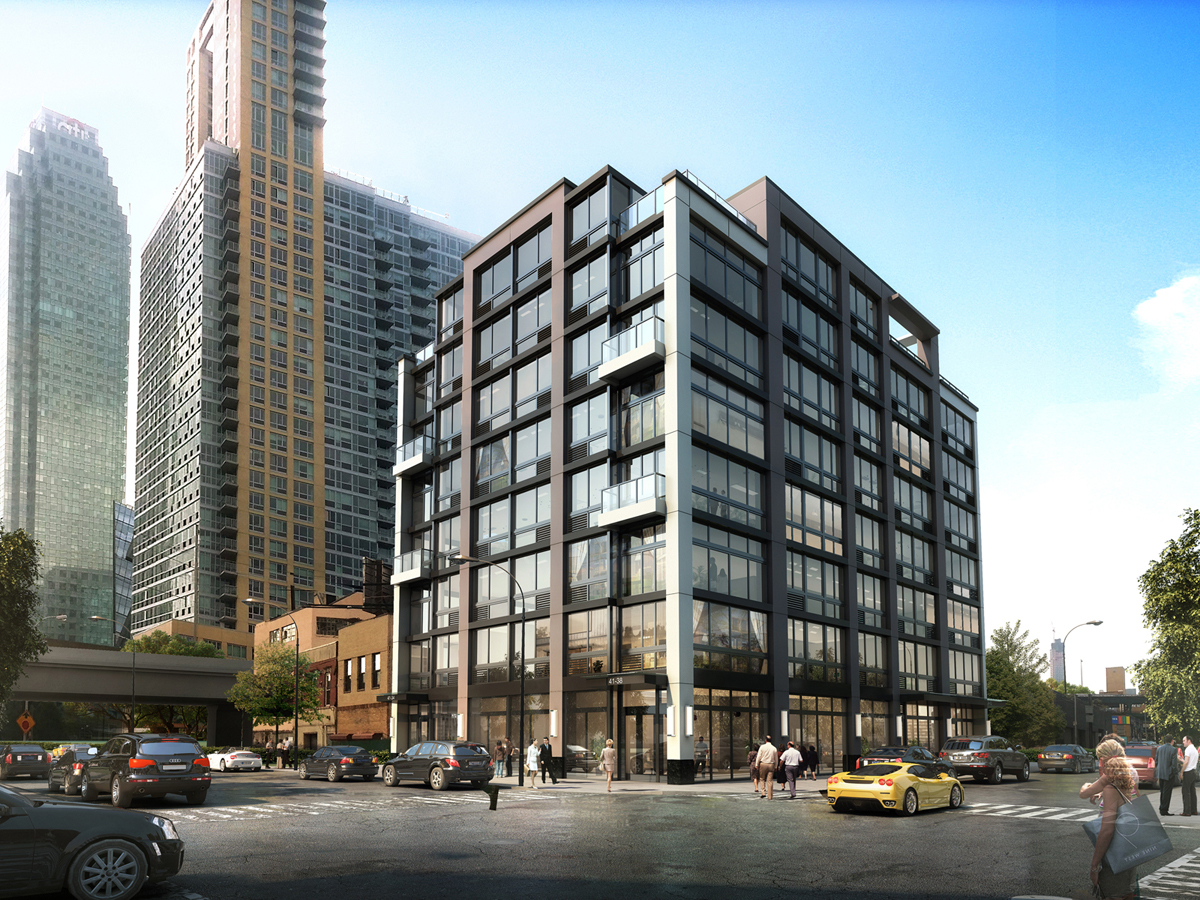Back in May of 2015, YIMBY revealed renderings of the planned eight-story, 36-unit mixed-use building at 24-12 42nd Road, located in the Queens Plaza section of Long Island City. Excavation work began at the site last summer, and now construction work is underway on the ground floor, The Court Square Blog reports. The structure will encompass 49,050 square feet, of which 4,328 square feet will be designated for ground-floor retail space. The residential units above will be condominiums and should average 817 square feet apiece. Amenities include private storage space, bike storage, an outdoor recreational area on the second floor, and a rooftop terrace. Ampiera Group is the developer, while Jon K. Yung’s Flushing-based MY Architect is behind the design. Completion can probably be expected in 2017.
Subscribe to the YIMBY newsletter for weekly updates on New York’s top projects
Subscribe to YIMBY’s daily e-mail
Follow YIMBYgram for real-time photo updates
Like YIMBY on Facebook
Follow YIMBY’s Twitter for the latest in YIMBYnews







Adamant and adult building, increase condominiums for needs of living on each floor.