Exterior work is continuing on The Orchard, an 823-foot-tall residential skyscraper at 42-22 Orchard Street in Long Island City, Queens. Designed by Perkins Eastman and developed by BLDG Management Co. under the Building Orchard LLC, the 70-story structure stands as the tallest structure in the borough, taking the title from the Skyline Tower at 23-15 44th Drive. The 635,000-square-foot tower will yield 824 rental units in studio- to three-bedroom layouts, with 248 designated as affordable housing, as well as 13,000 square feet of retail space along Jackson Avenue, 100,000 square feet of indoor and outdoor amenities, and a two-story parking garage with 207 enclosed spaces accessible from a porte-cochere along Orchard Street. The property is alternately addressed as 43-01 Queens Street and 27-48 Jackson Avenue and occupies a full city block along Jackson Avenue between Queens and Orchard Streets.
The glass and metal curtain wall has steadily enclosed the reinforced concrete superstructure since our last update in early July, when the façade covered roughly half the tower. Recent photographs show the exterior closing in on the final stories, and the developer is aiming to complete façade work by the end of the year.
Work is also progressing on the dark brown brick cladding for the multistory podium. This same envelope will be used for the concrete surfaces of the parking structure on the rear of the property, which was still being assembled during our last visit over the summer. The majority of the outdoor amenities will sit atop this portion of the podium, along with greenery including trees and shrubs that have been delivered to the site in preparation for planting.
Residential amenities at The Orchard will include a 24-hour attended lobby, a gym and fitness center, indoor lap pools, a spa with a steam room and sauna, a full-size basketball court, a multi-sport simulator, multiple lounge areas, a children’s playroom, a game room, and two private movie screening rooms. Additional features include coworking spaces, a dog spa, self-storage, a bike storage room, a 2,000-square-foot package room with refrigerated storage options, and shared laundry facilities. A 70th floor Skyline Lounge will provide residents with an outdoor terrace, a bar, a chef’s kitchen, and a private dining room. BLDG announced that the amenities will be accessible through “club” membership for an additional fee.
The 60,000-square-foot outdoor terrace on the third level will feature pickleball courts, ping pong tables, a life-sized chessboard, a running track, yoga mats, an outdoor movie theater, a children’s playground, a dog run, and tall greenery creating alcoves for outdoor dining and barbecue areas.
“With The Orchard, we’re not just building a building, we’re setting a new standard for luxury residences rich in premium amenities in Queens,” said Lloyd Goldman, president of BLDG Management. “Now officially the tallest tower in the borough, The Orchard is designed to offer residents an unparalleled living experience, from breathtaking views to over 100,000 square feet of amenities. As we move closer to completion of the premier rental address in Queens, The Orchard reflects our commitment to creating a home that is not only sophisticated but also deeply connected to the vibrant energy of Long Island City.”
The nearest subways from the property are the E, M, and R trains at the Queens Plaza station, as well as the N, W, and 7 trains at the elevated Queensboro Plaza station.
The developer intends to begin accepting tenants in January 2026. The area median income rate for the affordable housing will start at around $140,000. Corcoran New Development will handle marketing and leasing of the rental units.
The Orchard at 27-48 Jackson Avenue is slated for completion in 2026, as noted on site.
Subscribe to YIMBY’s daily e-mail
Follow YIMBYgram for real-time photo updates
Like YIMBY on Facebook
Follow YIMBY’s Twitter for the latest in YIMBYnews

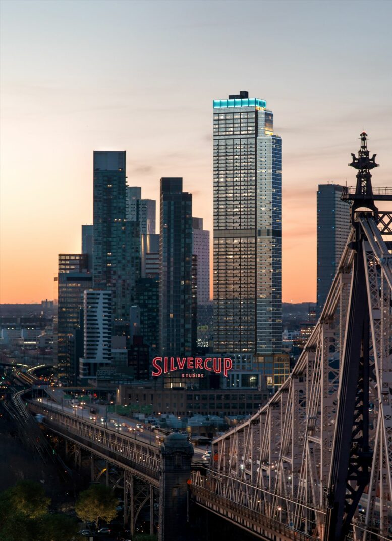
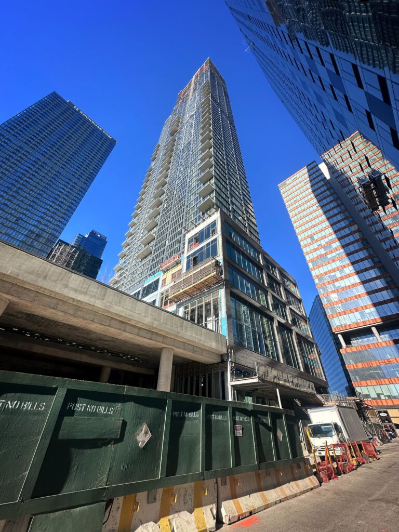
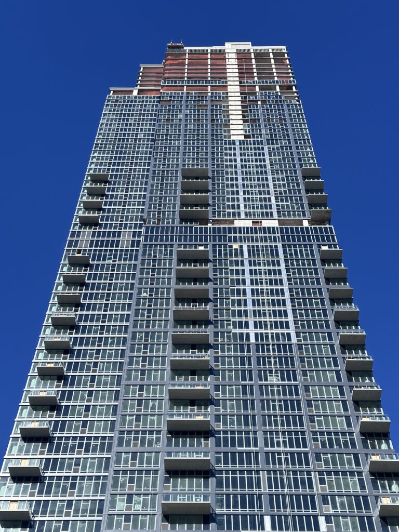
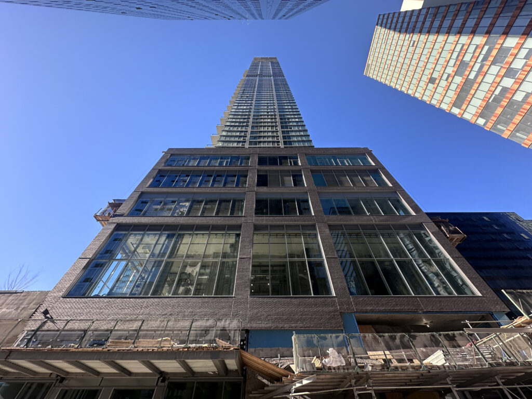
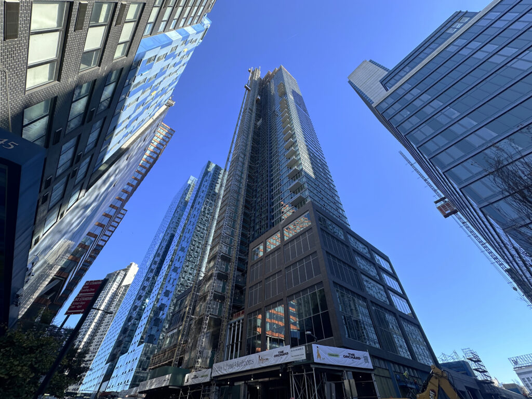
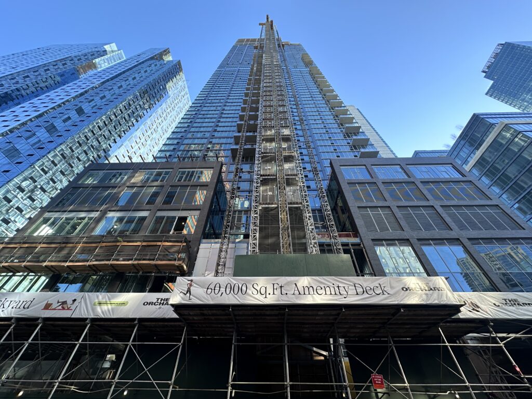
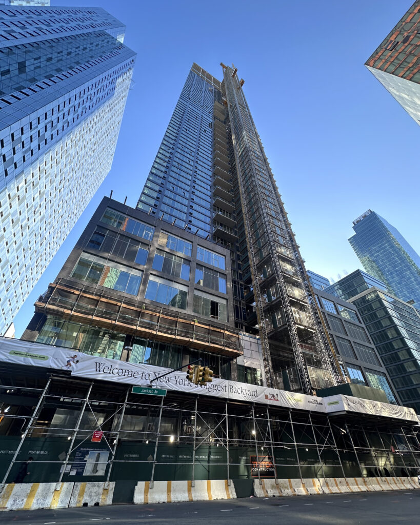
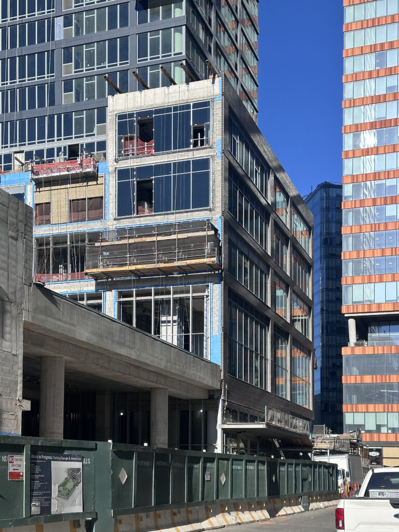
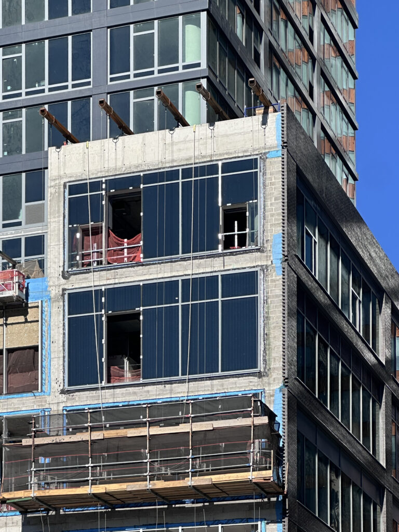
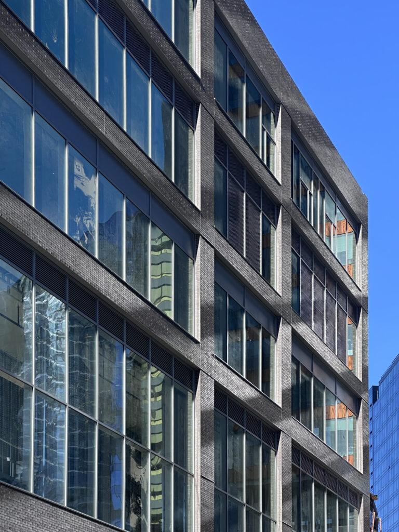
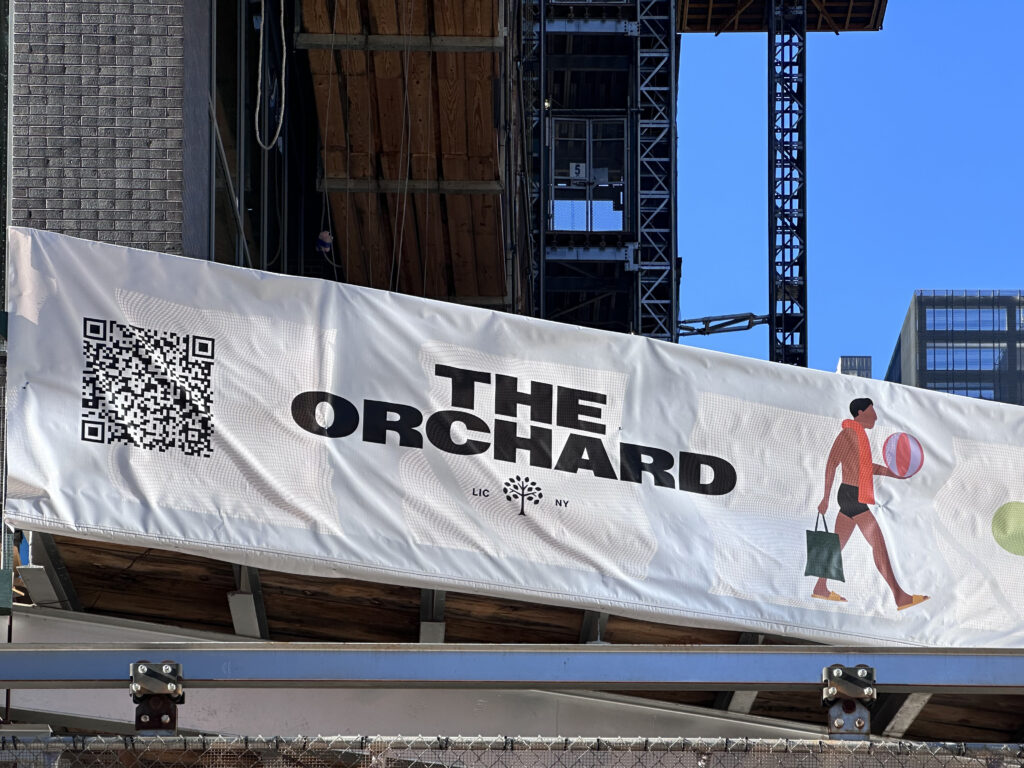
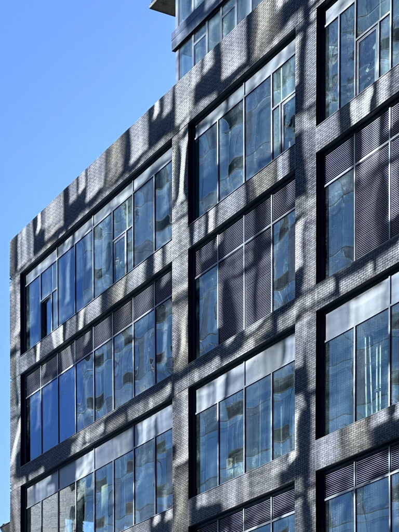
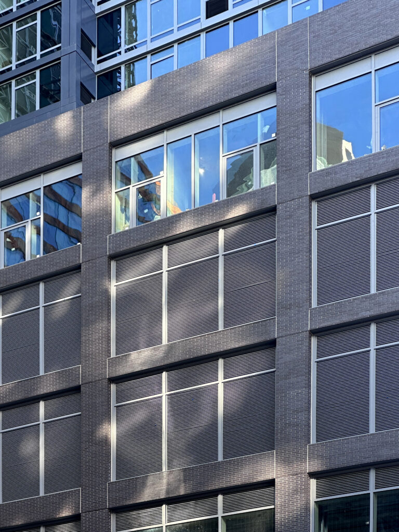
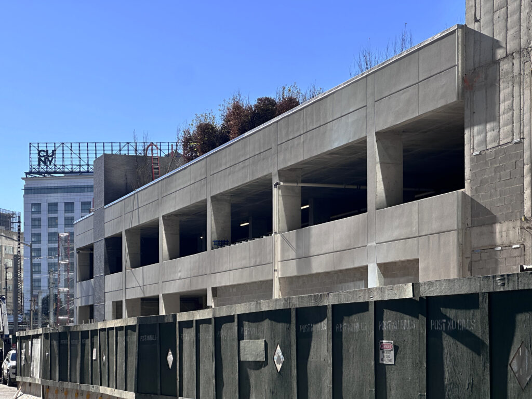
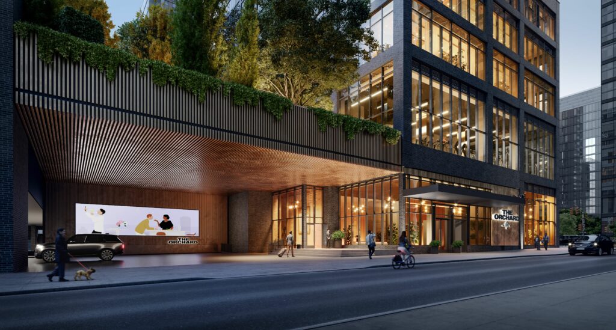
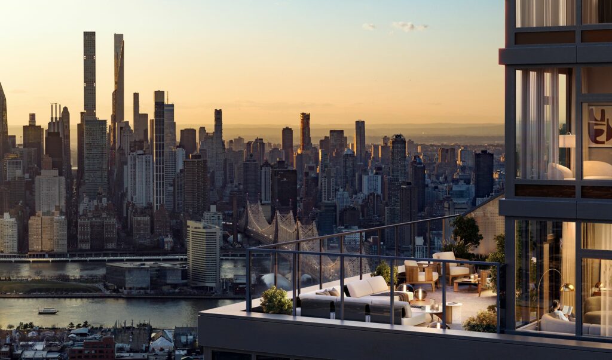
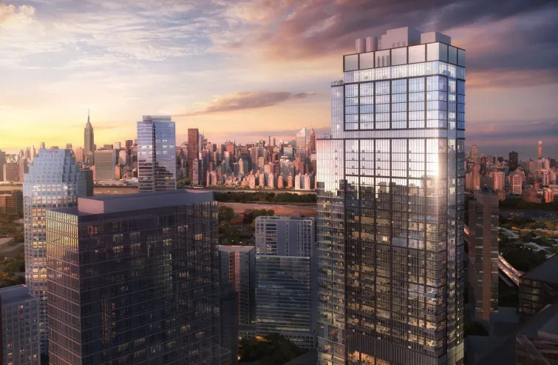
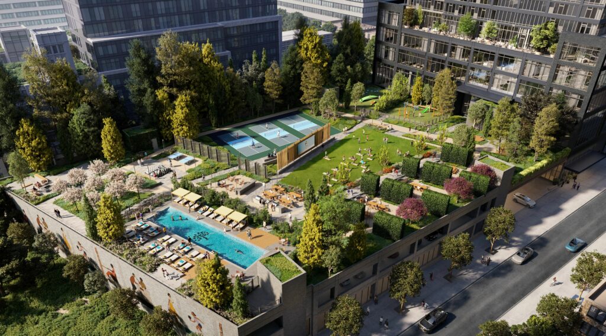




Wouldn’t be the most kind on the eye. The windows make it look cheap. For such a stand out size, its really fell short on design
It’s nice to have rows of balconies intersecting, with the number of puzzle squares on the structure: Thanks to Michael Young.
This building could had so much potential, if they went with a higher quality material on facade. The metal panel look like if they pick whatever metal left over and in stock. Same with the Glass, looks wavy on every direction. the Window that open doesn’t take up full height. Night and Day compared to the building next door. Waste of Potential.
How bland and cheap-looking.
LIC really needs a new signature tower.
This isn’t it.
Jackson Ave is now the most exciting Blvd in all of Queens. Going to look amazing once the streetscape is complete!