Three months after a presentation that left West Village residents outraged, a revised proposal for a mega-mansion at 85-89 Jane Street has won over the Landmarks Preservation Commission.
The site sits between Washington and Greenwich streets in the Greenwich Village Historic District. It consists of a two-story garage building, formerly a stable and carriage house, built around 1885 at 85-87 Jane Street, and a one-story garage built in 1919 at 89-93 Jane Street. They have a combined 110 feet of street frontage.
The properties are now reportedly owned by billionaire CEO Jon Stryker, who will turn it into a mega-mansion. The design comes from Steven Harris Architects LLP. The original plan presented in July would have brought most of what fronts Jane Street to varying three-story heights and included a tower for study and library space on the site’s western end, topping out at about 90 feet. The tower particularly angered residents, preservationists, and the commissioners.
What was presented Tuesday was considerably scaled down. The tower is gone. Though there is still a mechanical tower in the middle, it will be mostly hidden from view by a large tree. The addition to 85 Jane Street will still present as three stories on the street front, but the third story will be set back and a new cornice will be constructed atop the second story. As for 89 Jane Street, the two-story glazed wall enclosing the garden, for the aforementioned large tree, has been reduced to about one story in height.
Harris said the revised plan does a better job of recreating the site’s historic tax photo. The additions will be done mostly in Roman brick.
There is also a fourth-floor penthouse for part of the complex, but it aligns with its neighbor and is not highly visible.
LPC Chair Meenakshi Srinivasan called the revised proposal a “vast improvement” that is “very successful.” Chair Srinivasan said she likes that it still feels like a complex of buildings. She did, however, have two concerns. One was the penthouse, which she would like to have seen eliminated. The other is the cornice, which she wanted the LPC staff to work with the applicant on, so the design is just right.
Commissioner Michael Devonshire said he was “gratified by some of the changes,” but was adamant about maintaining the existing parapet at 85 Jane Street.
Commissioner Frederick Bland said the “distance traveled” from the proposal in July to what was presented Tuesday was “almost immeasurable.” He said we have a “skilled designer” crafting a “very unusual residential complex” and said the project maintains the “gestalt” of the former garage function.
Commissioner Adi Shamir-Baron said the revised proposal was “much improved.” Commissioner Diana Chapin said the penthouse was distracting. Commissioner Jeanne Lutfy said a “major rethinking” has led to a design that is “quite beautiful.” She liked the materials, but didn’t like the additional height on the western end, which she said now appears to be a tower.
In the end, the consensus was that the penthouse was acceptable, but the cornice design should be tweaked with the assistance of the LPC’s staff. All of the commissioners present voted for it, except Commissioner Devonshire.
The Greenwich Village Society for Historic Preservation was pleased by the revisions. “The revised design for 85 Jane Street is a vast improvement over the original plan, which would have been a woefully out-of-place and precedent-setting intrusion in the Greenwich Village Historic District,” GVSHP executive director Andrew Berman said in a statement. “The glass and concrete towers we fought to eliminate are gone.”
“This is a very good day for Greenwich Village, and for preservation in New York City,” Berman added.
View the full presentation slides here.
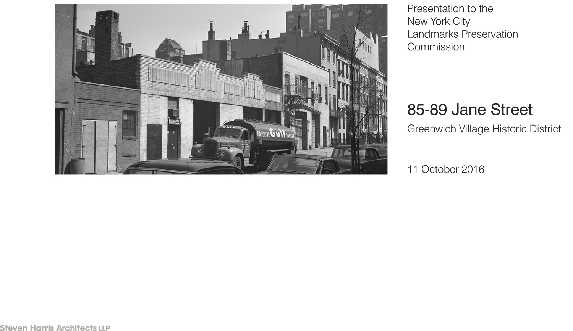
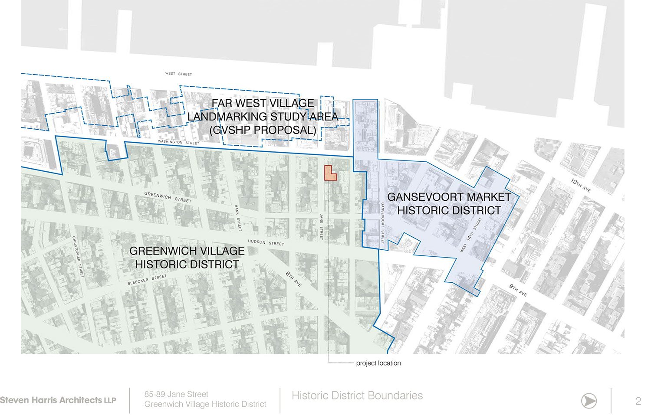
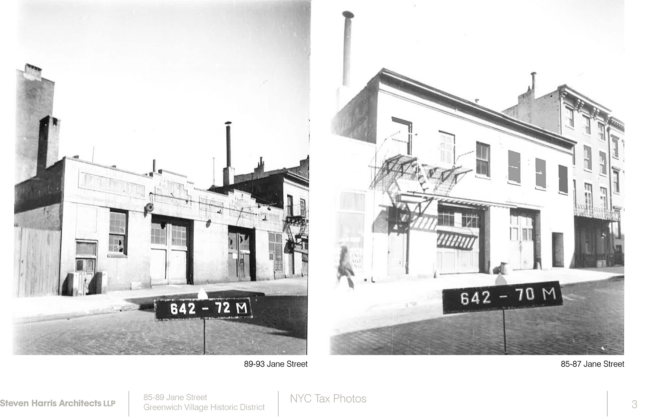
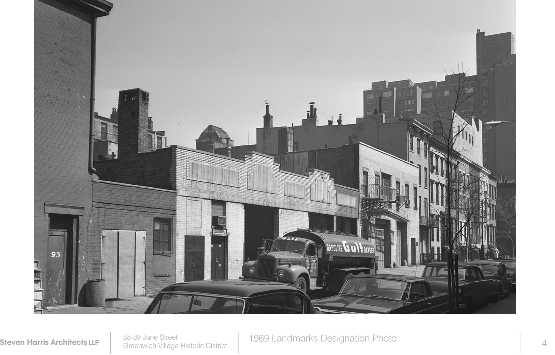
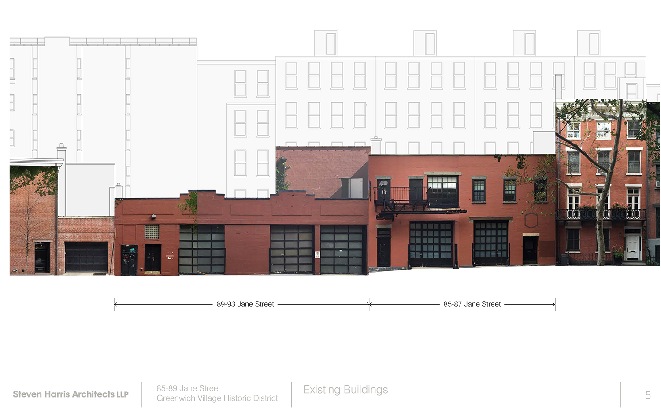
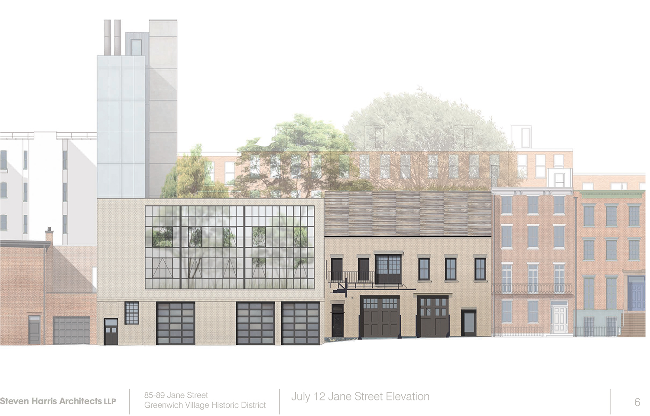
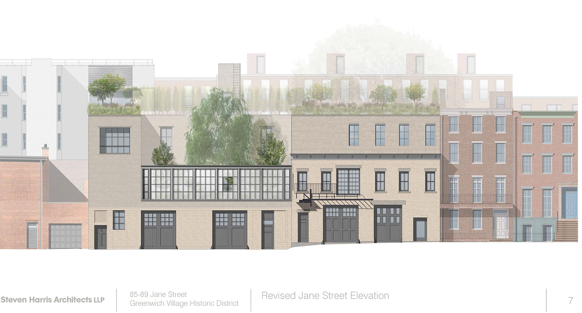
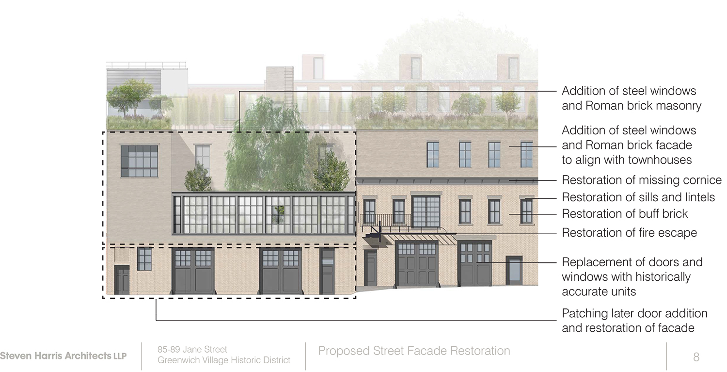
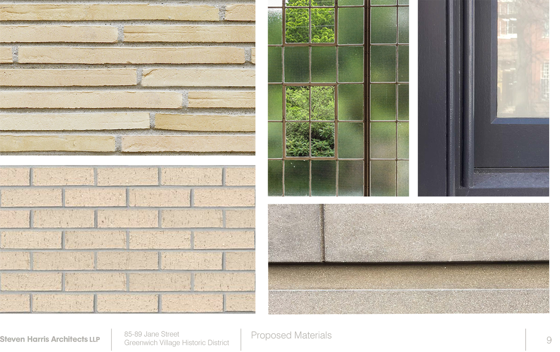
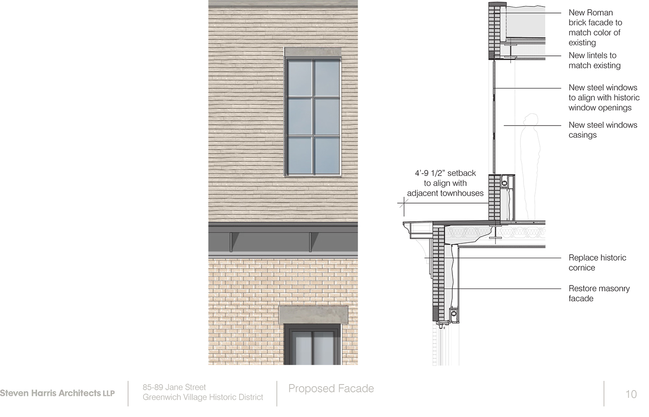
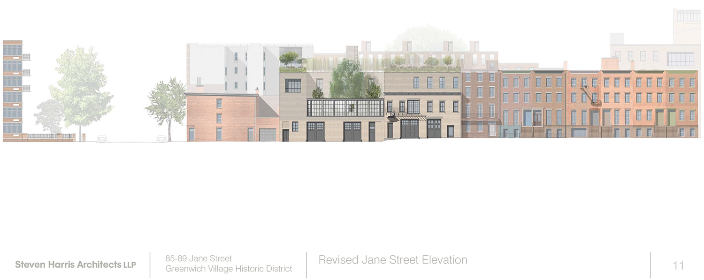
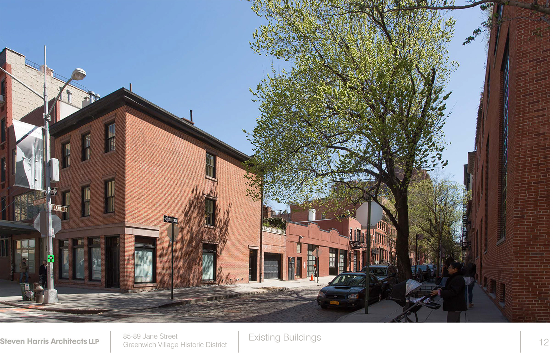
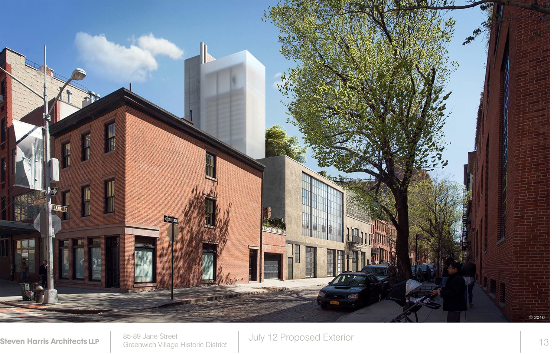
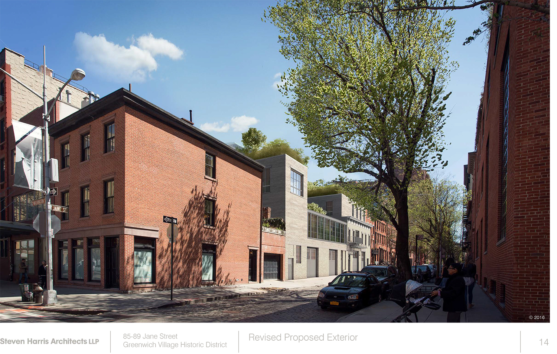
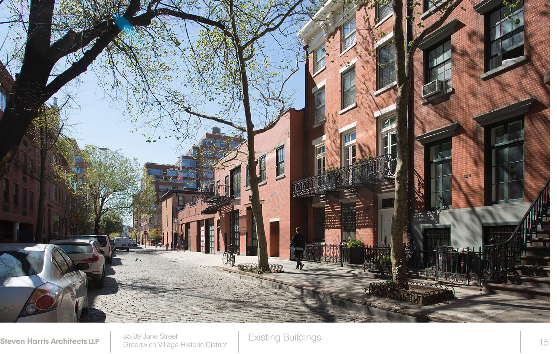
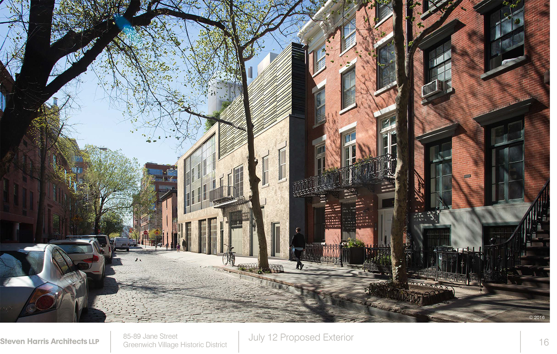
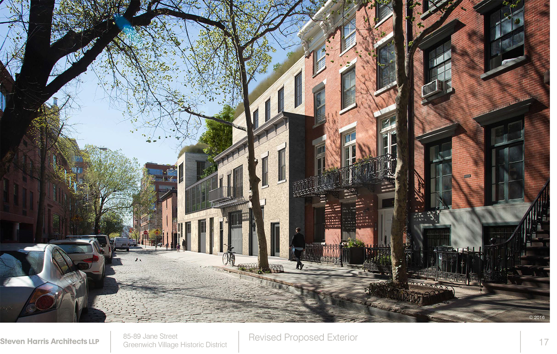
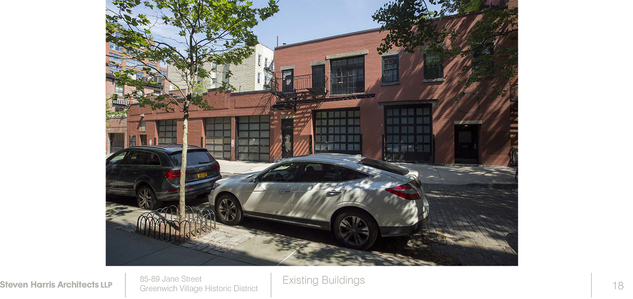
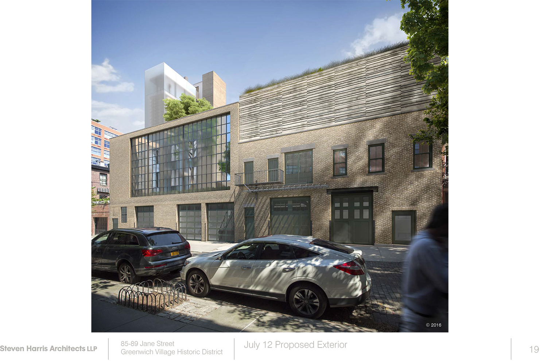
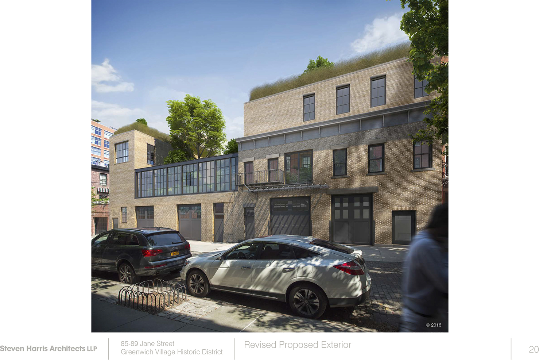
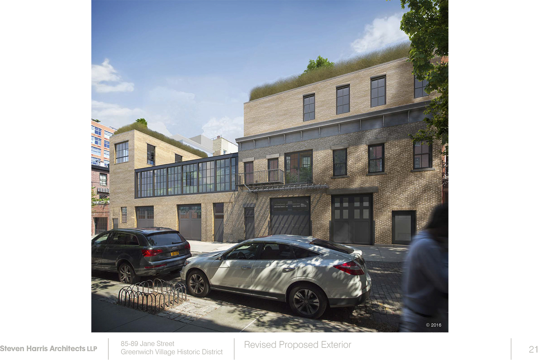
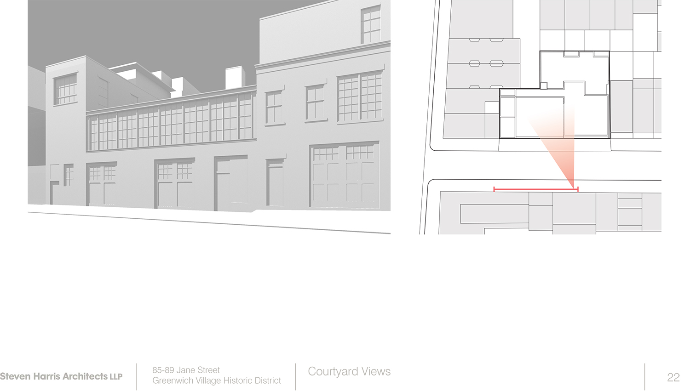
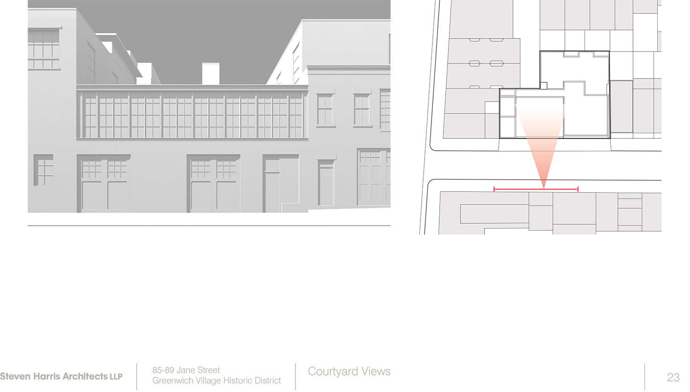
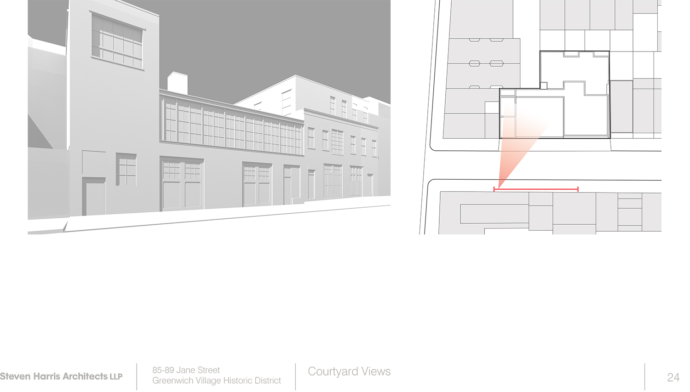
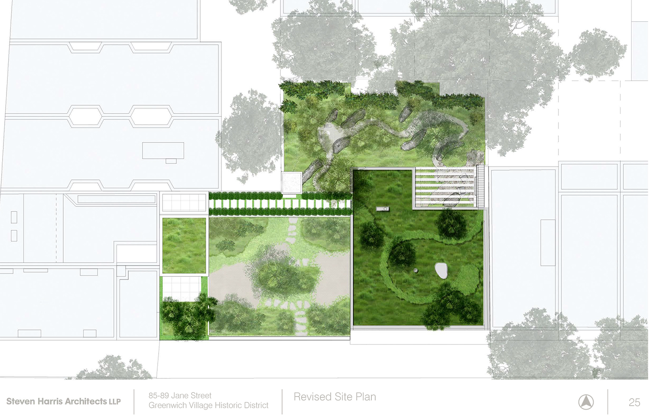
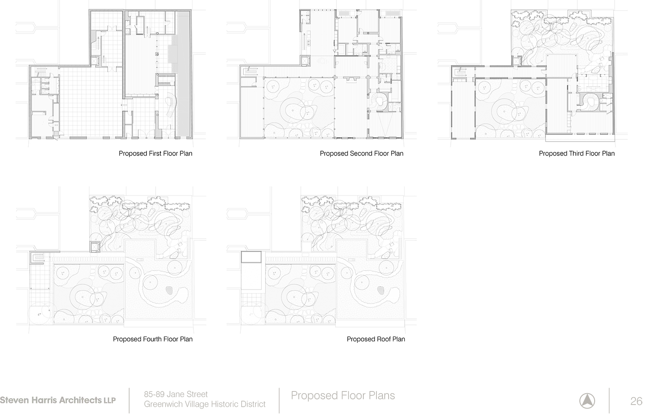
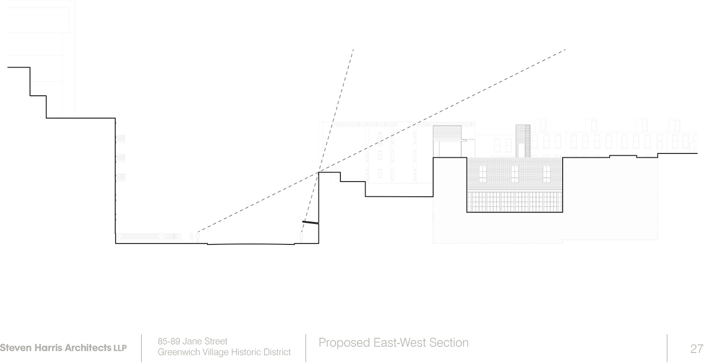
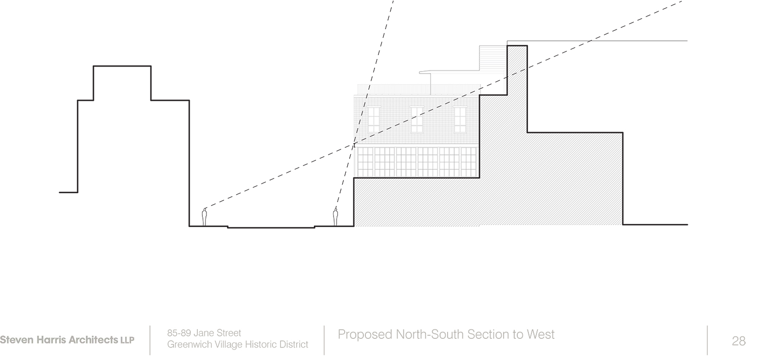
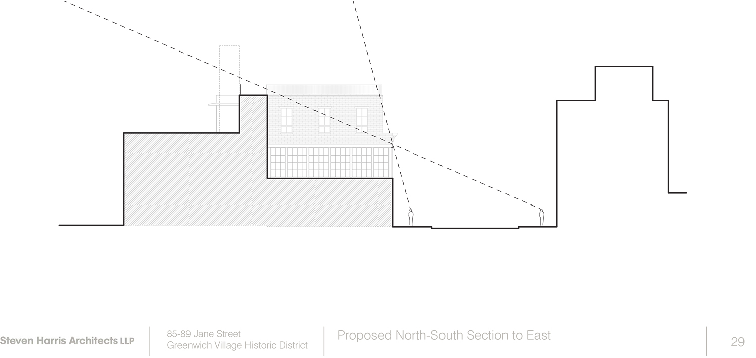
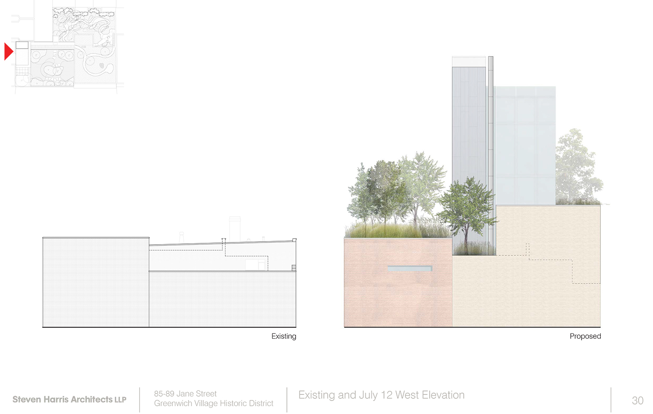
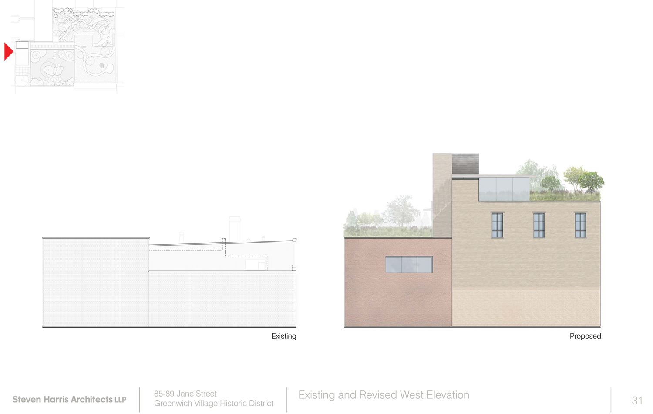
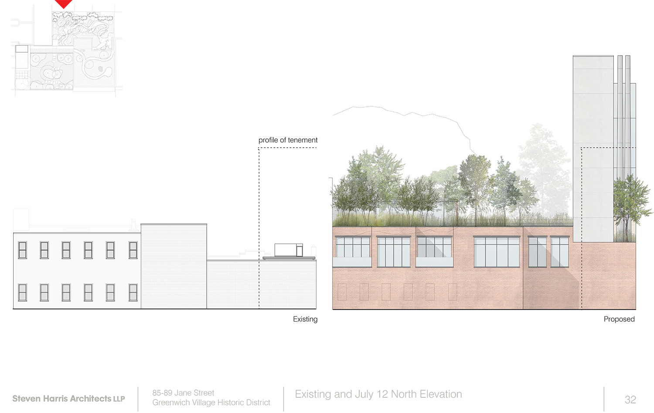
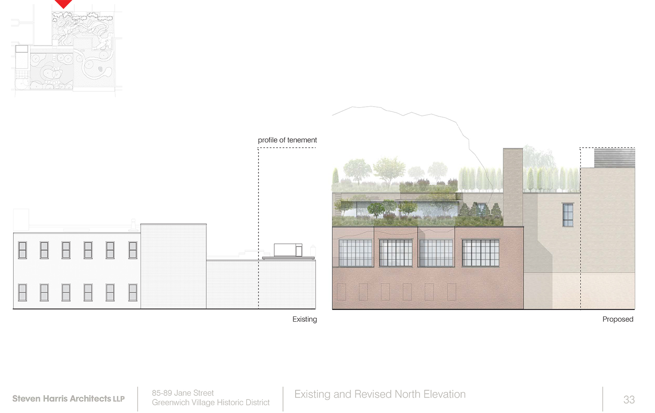
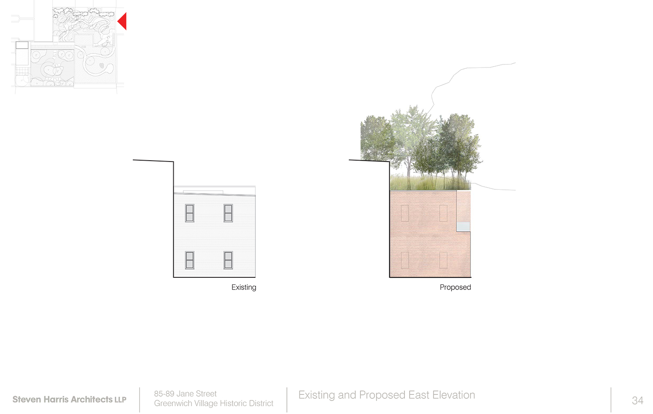
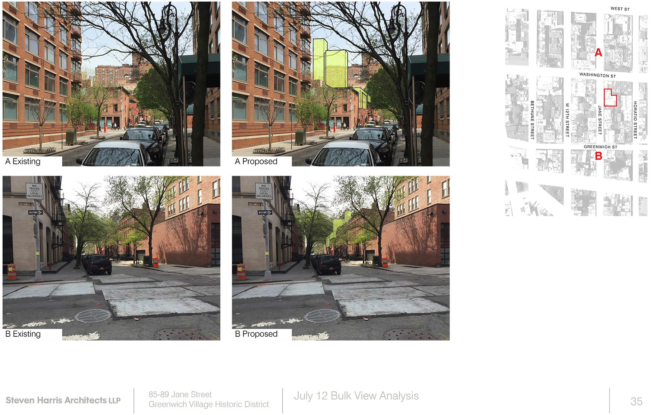
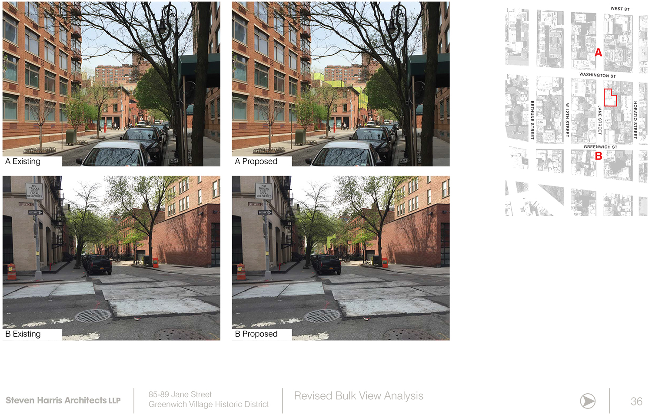
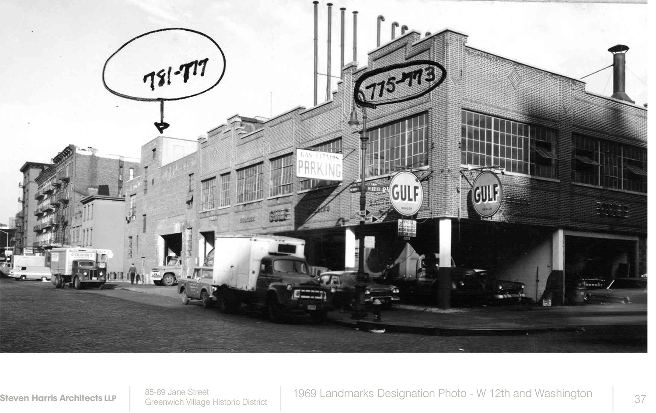
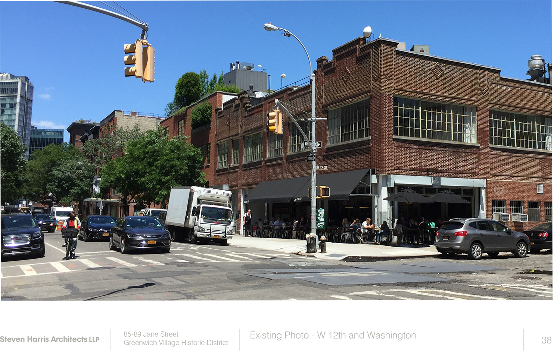
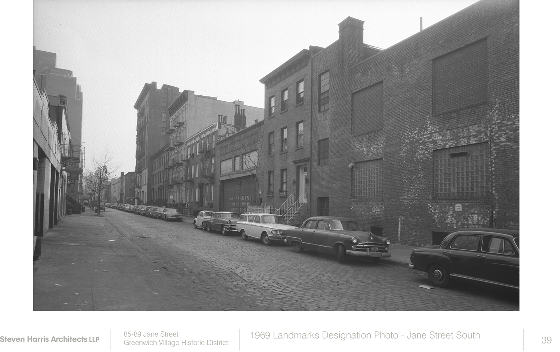
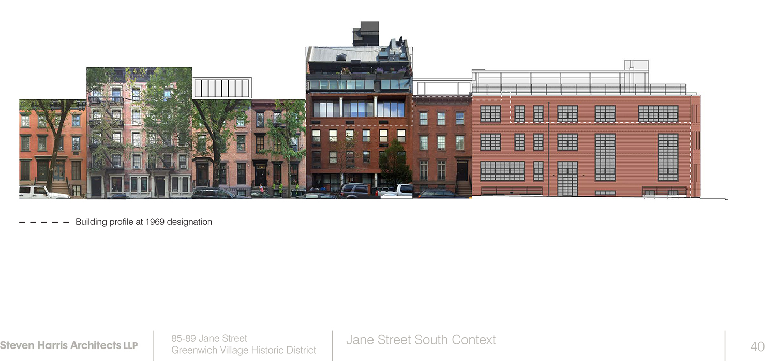

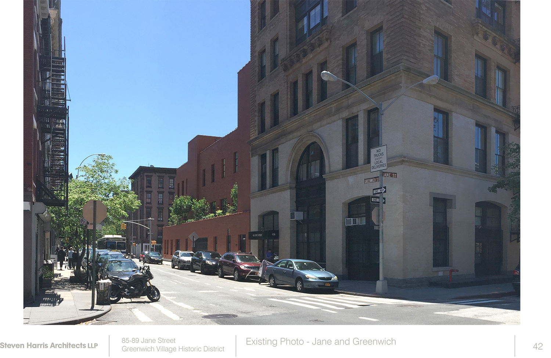
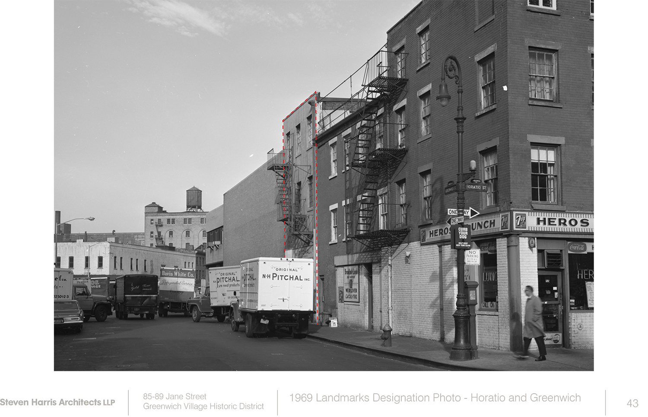
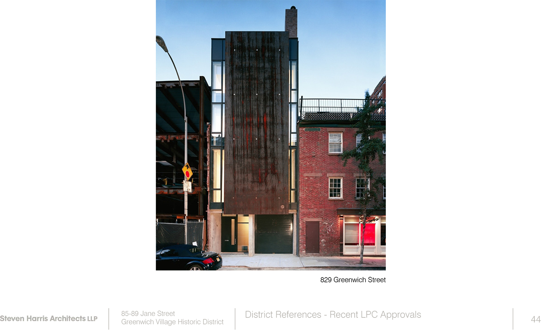
Subscribe to the YIMBY newsletter for weekly updates on New York’s top projects
Subscribe to YIMBY’s daily e-mail
Follow YIMBYgram for real-time photo updates
Like YIMBY on Facebook
Follow YIMBY’s Twitter for the latest in YIMBYnews

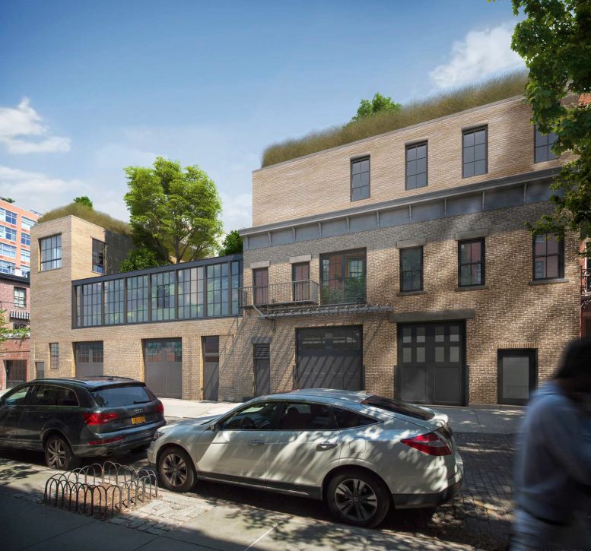
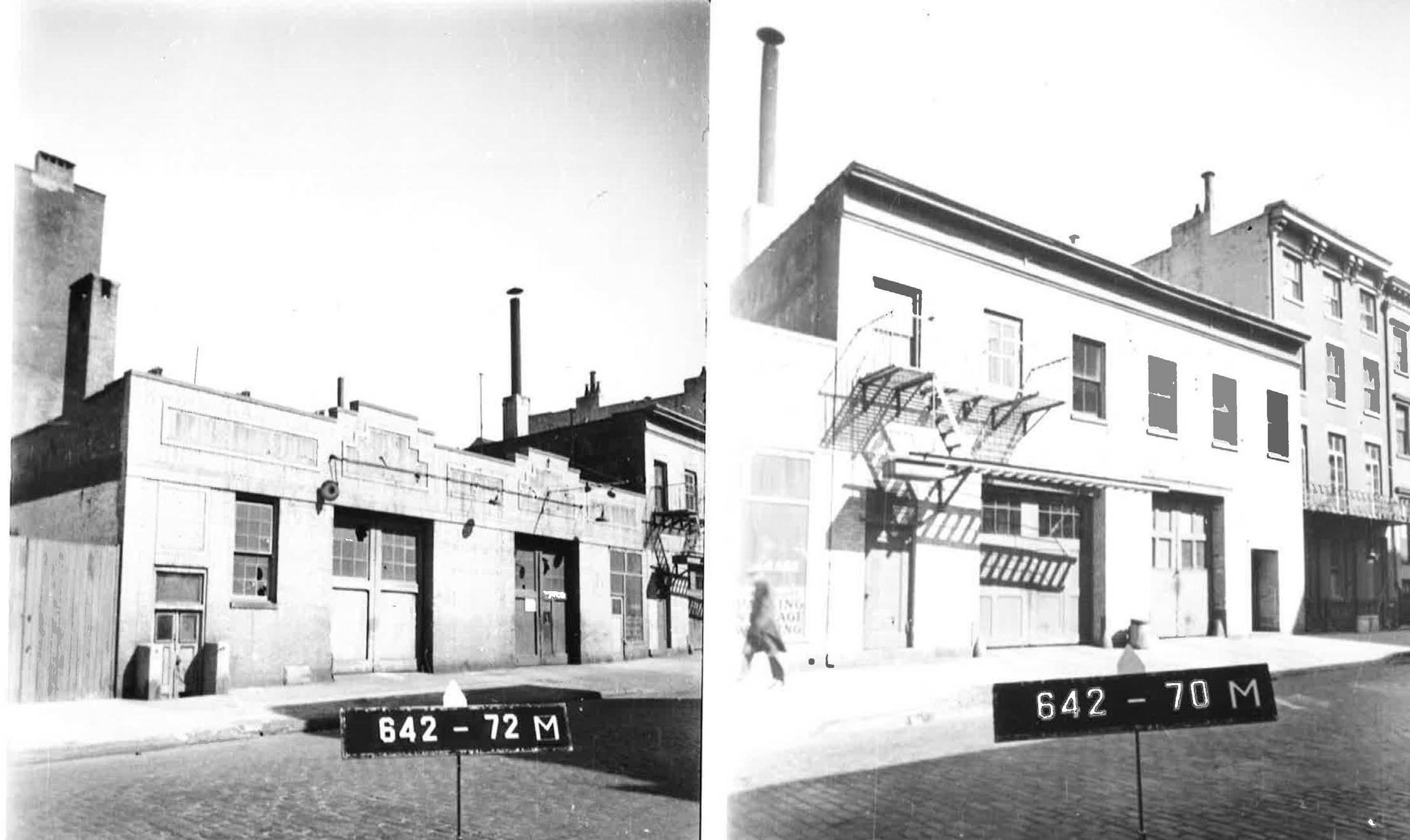
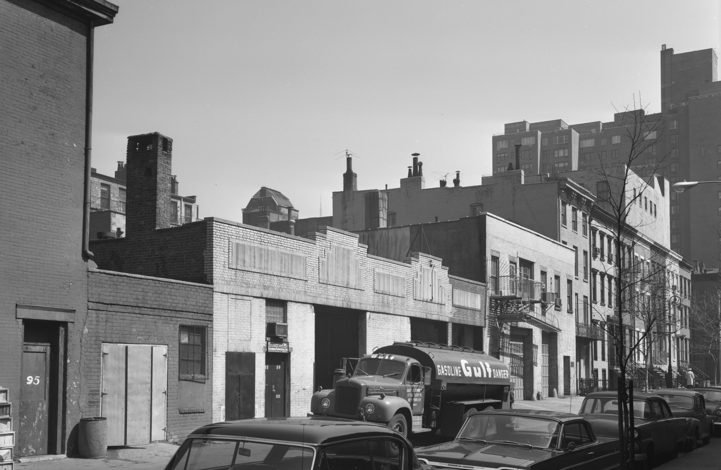
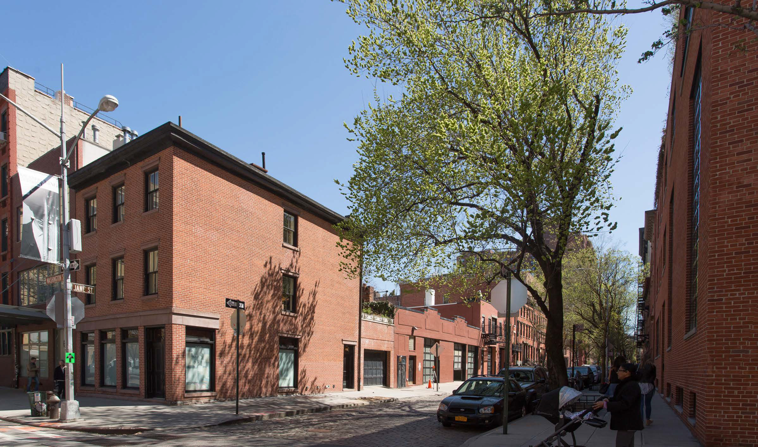
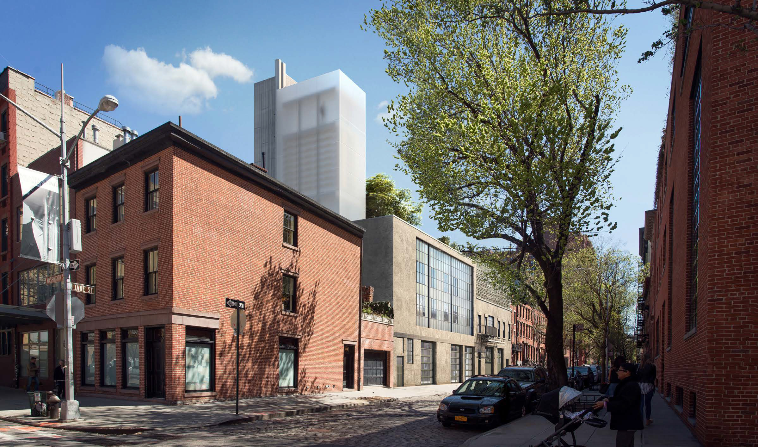
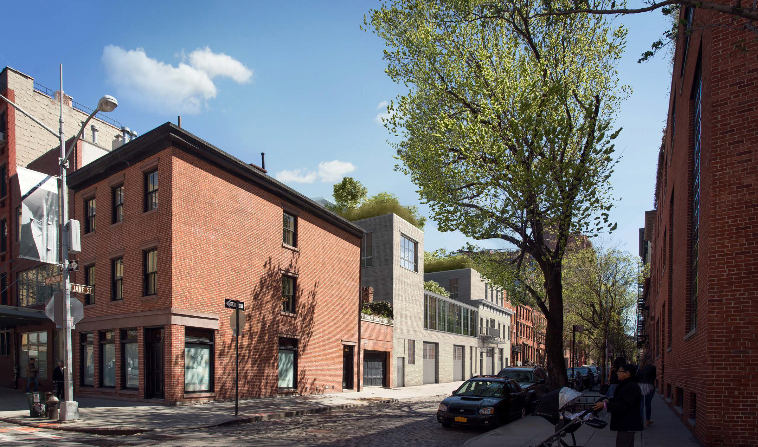
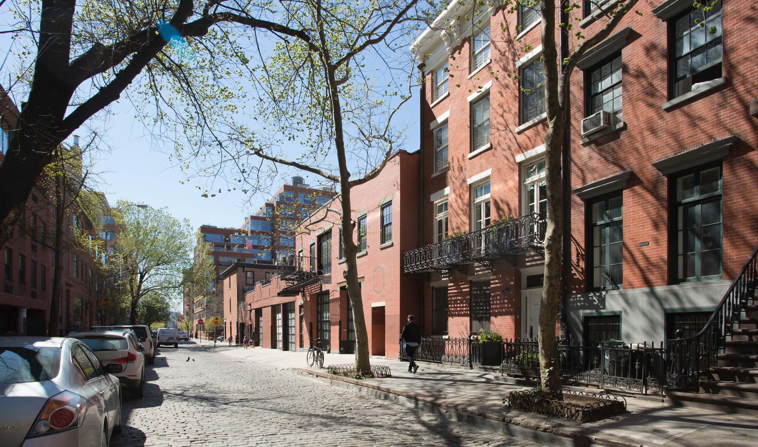
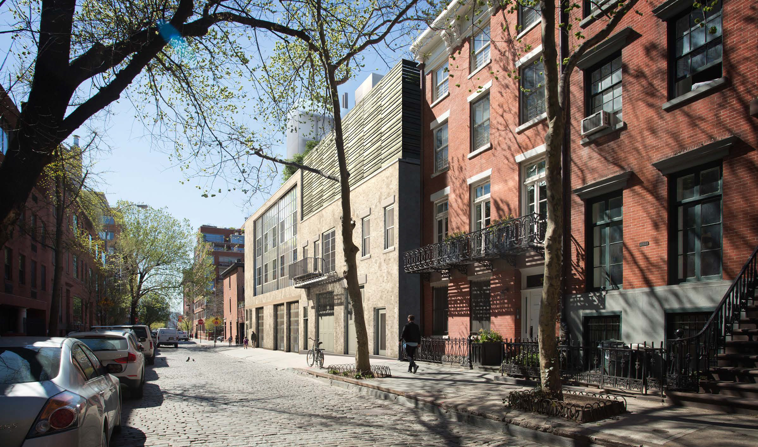
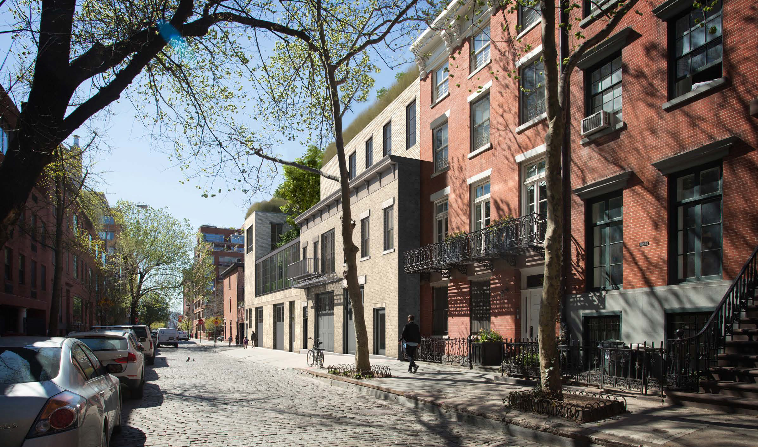
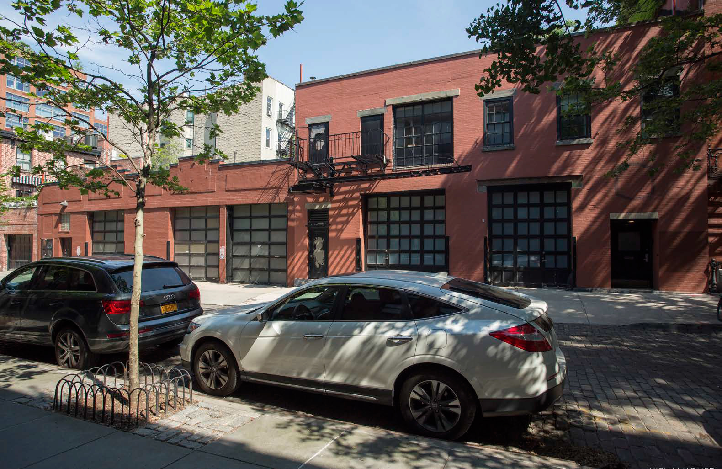
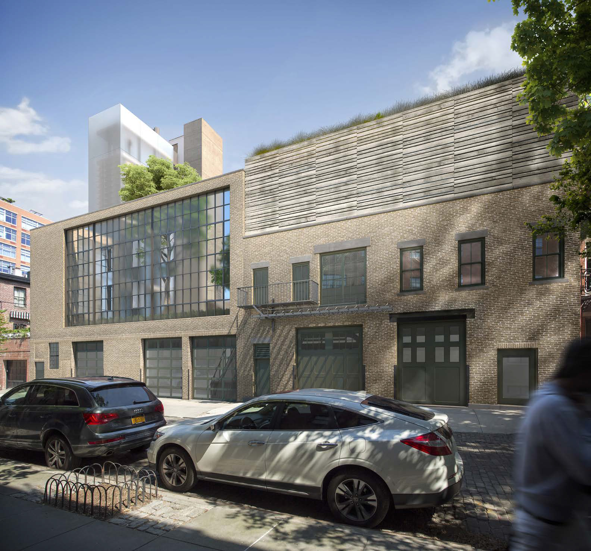
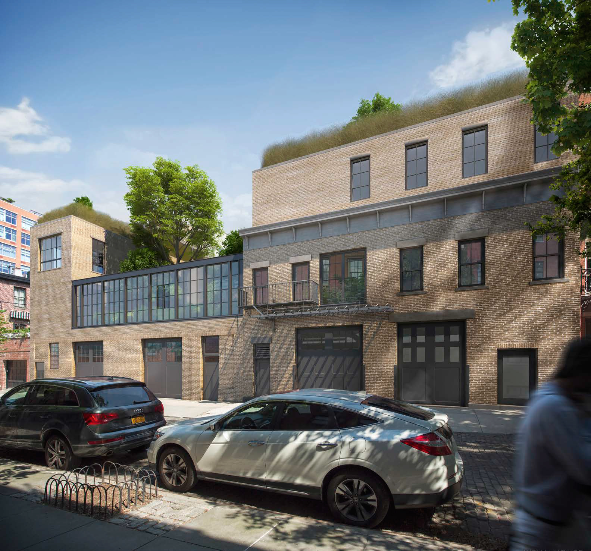
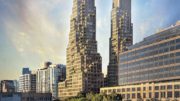



The proposal is ended from begin to the last, good news for approves landmarks with fresh materials.
What would Jane Jacobs write?
Who cares?