On Tuesday, the Landmarks Preservation Commission approved a major expansion of the American Museum of Natural History.
The museum, officially listed by the LPC at 200 Central Park West, occupies a campus bound by Central Park West and Columbus Avenue between West 81st and 77th streets, with structures dating to 1874. The museum was designated an individual landmark in 1967, and was included in the Upper West Side/Central Park West Historic District, designated in 1990. The museum has had a host of additions and changes, both between those designations and since. It now totals 25 buildings.
The expansion will create the Richard Gilder Center for Science, Education, and Innovation. Museum President Ellen Futter said there are now over three million specimens and artifacts in the collection, visited by over five million people a year, including over 500,000 students on school trips. She said the new wing will provide a connection from Columbus Avenue to Central Park West, helping to address confusing circulation, alleviate overcrowding, and eliminate dead ends. Most importantly, she said, it will also help enhance the public’s understanding of science.
Michael Novacek, Senior Vice President and Provost of Science and Curator for the Division of Paleontology, said many people don’t know that the museum is an active research space. He said this will help with both that research and public awareness of it.
Preservation consultant Bill Higgins, of Higgins Quasebarth & Partners, said construction of the Gilder Center will require the demolition of three structures. They are the Weston Building, which dates to the year 2000, Building 15, which was the facility’s original power plant, and Building 15A, which dates to 1965. He pointed out that the museum’s original master plan included connecting corridors and interior courtyards, none of which have been fully realized, resulting in confusing navigation.
Higgins said there are currently three major entrances: the 77th Street entry from 1891, the Roosevelt Memorial entry on Central Park West from 1936, and the Rose Center from 2000. This will add a fourth entrance, along Columbus Avenue.
Jeanne Gang of Studio Gang Architects is responsible for the design of the new six-story wing. She described it as an “insertion into the historic fabric” that is influenced by geologic forces, including water and wind, while taking inspiration from canyons, caves, and glaciers. Her undulating design employs the use of much natural daylight. Its exterior will be granite, which Higgins hopes will come from the same quarry as the granite used on the Roosevelt façade along Central Park West. The interior will be concrete mixed to mimic the exterior.
Despite the fact that this project will eat up one-quarter of an acre of Theodore Roosevelt Park, which spans over 17 acres, 10 of which are still open space, the institution will still retain a feeling of being a “museum in the park.” The firm Reed Hiderbrand is responsible for the landscape design. It will include the removal of seven trees, but with new ones planted, there will be a net increase. There will also be a reconfiguration of the park, and the New York Times Capsule will be relocated to near the Rose Center entrance.
LPC Chair Meenakshi Srinivasan started the commissioners’ discussion by calling the presentation “very thorough.”
Commissioner Frederick Bland was thankful that the original master plan was never realized, for it would have made it impossible for the museum to fulfill its growing goals. He echoed Higgins’s statement that the museum’s evolution usually showed off the best architecture of the time, and said what will be lost was not serious architecture. He loved the fact that the outside of the new wing is a preview of the inside, and approved of the use of stucco on its minimally-visible secondary façade.
Commissioner Adi Shamir-Baron was “excited,” but said the applicant may have done too much to be a good neighbor, and may have sacrificed an even more exciting design.
Commissioner Jeanne Lutfy, an Upper West Side resident, applauded the applicant’s “good work” collaborating with the community. She thanked the team for thinking outside the box, and said the inspiration for the design is itself inspirational. She said children will enter “gleefully.”
Commissioner Michael Devonshire said he wasn’t a fan of the Rose Center, but called this new project “sensuous” and “heavenly.”
Commissioner Kim Vauss loved going to the museum as a kid, and enjoys taking her own children. She loves this design, and particularly loved having a path to connect the two avenues.
Commissioner Wellington Chen said it brings the museum full circle, and is glad that its changes in design have been incremental. He said he is “delighted.”
Chair Srinivasan said the design is “stunning” and “absolutely wonderful.”
Public testimony was mixed. Manhattan Borough President Gale Brewer testified enthusiastically in support of the project, as did a representative of Council Member Helen Rosenthal. Community Board 7 also gave its support.
Other speakers, and there were many over the nearly three-hour hearing, delivered varying levels of support.
“HDC is pleased to have the opportunity to comment on the proposed expansion of the American Museum of Natural History, a venerable institution with a fascinating design evolution. Our committee neither opposes the demolition of the three buildings, nor the concept of an expansion. We do, however, feel that some fine tuning could help the new building fit in even better with its complex context,” testified the Historic Districts Council’s Barbara Zay.
“In its massing and scale, the proposed expansion along Columbus Avenue defers sensitively to the existing historic building, not rising higher than the roofline surrounding it and setting back ever so slightly to allow the landmark to stand out. Its contemporary approach is also deferential, and appropriate as an expression of its date of construction. Our concern has to do with the relationship of the exterior to the interior program. The exterior façade makes a very literal gesture about what is found on the interior—an interior which itself is quite exciting. The idea of the exterior expressing the interior is a concept introduced during the Modern movement. The problem with its application here is that the historic museum stands as a fortress, not giving anything away about what is going on inside. In this way, the introduction of such a literal gesture seems incongruous. In some ways, the rear façade of the expansion is more successful in hinting at what is to come and at the same time mediating between the old and the new.
“We also wish to comment on the material choice for the Columbus Avenue façade. The way the stone is proposed to be applied produces a faux-strata appearance that is, again, quite overtly referencing the interior design. While the approach takes inspiration from natural forms, those forms have an inherent plasticity that is impossible to produce with small-scale granite blocks. The texture produced by those blocks breaks up the intended fluid motion, thus diluting the geological-inspired, sweeping effect.
“While there are commendable elements of this proposal, HDC asks that further study be undertaken to investigate and determine a design that expresses its ambitious program through a strong aesthetic that works in concert with the protected historic complex, not simply in contrast to it.”
Christabel Gough of the Society for the Architecture of the City called the design “unresolved on its own terms.” Kate Wood and Sean Khoursandi of Landmark West! criticized both the design and the encroachment into the park.
The New York Landmarks Conservancy, Municipal Art Society, and the New York chapter of the American Institute of Architects all delivered their support.
In the end, all of the commissioners present approved the proposal.
View the presentation slides here:
Subscribe to the YIMBY newsletter for weekly updates on New York’s top projects
Subscribe to YIMBY’s daily e-mail
Follow YIMBYgram for real-time photo updates
Like YIMBY on Facebook
Follow YIMBY’s Twitter for the latest in YIMBYnews

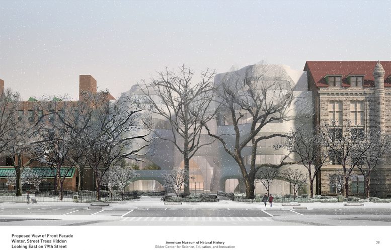

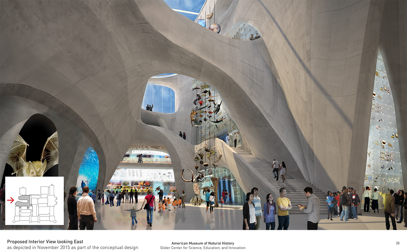
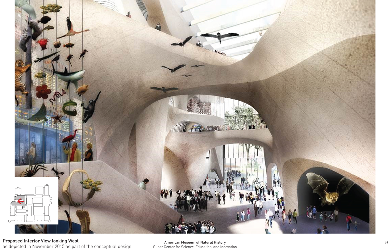
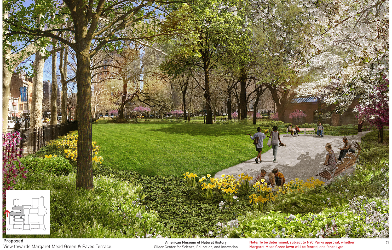
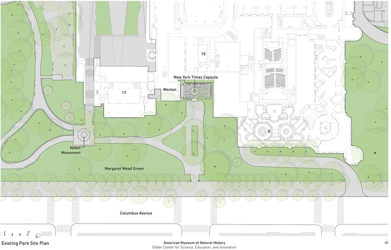
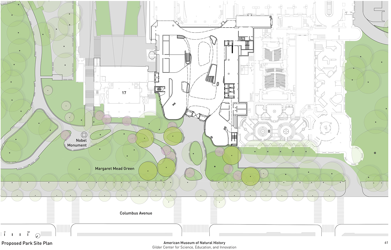
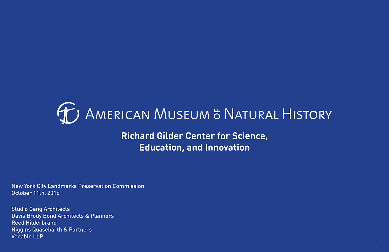
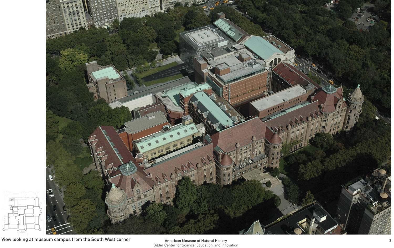
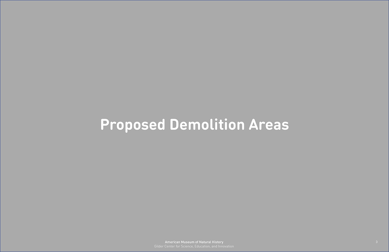
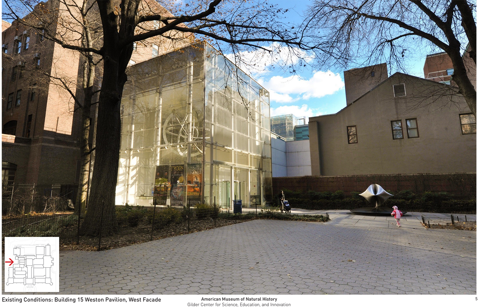
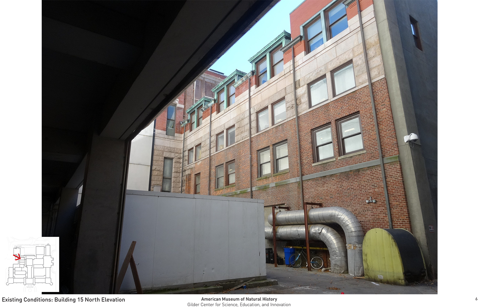
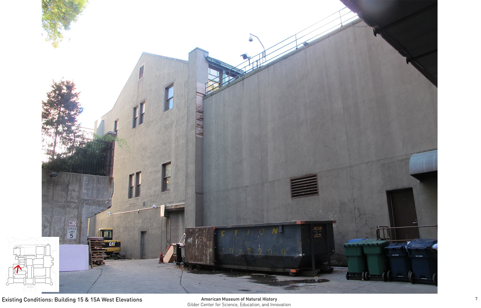
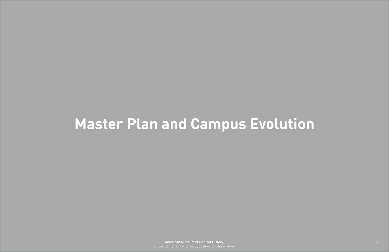
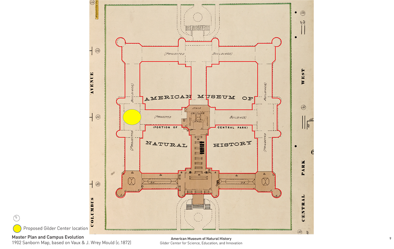
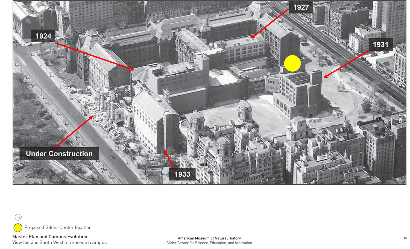
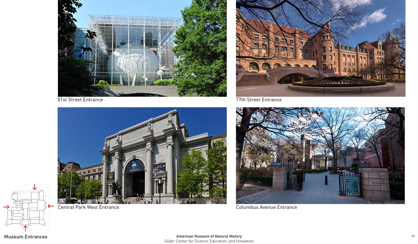
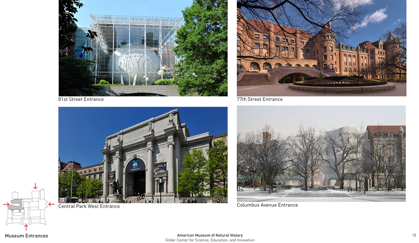
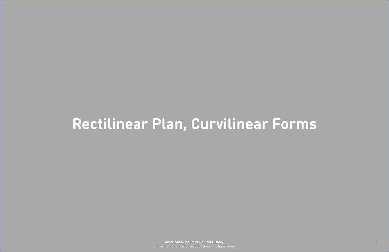
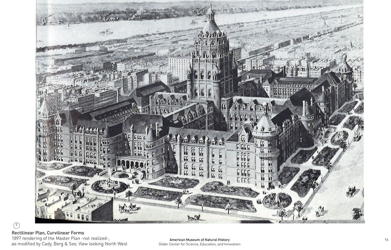
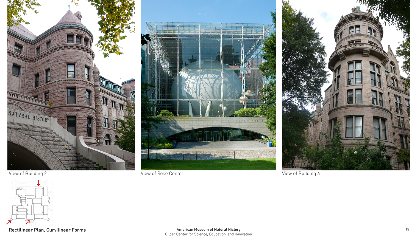
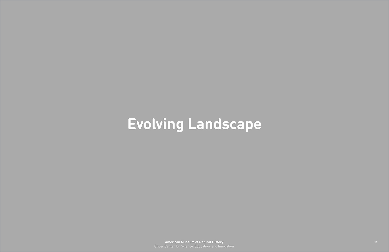
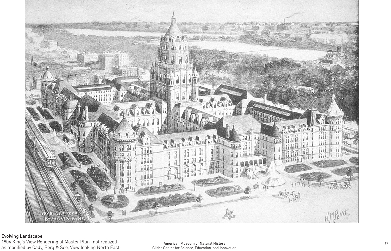
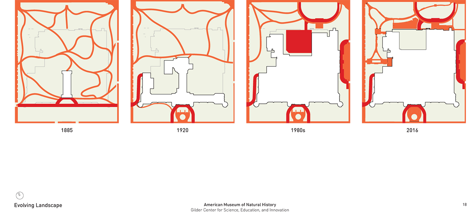
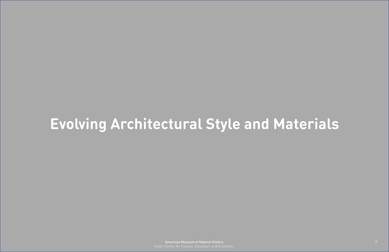
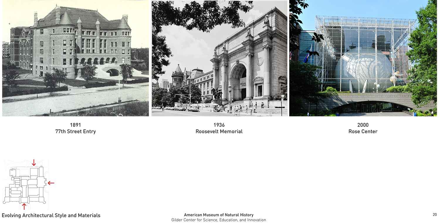
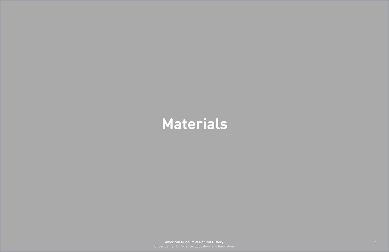
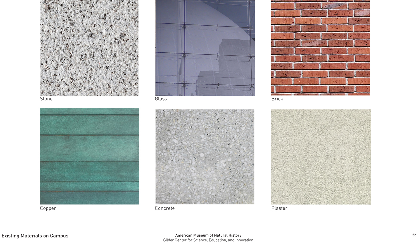
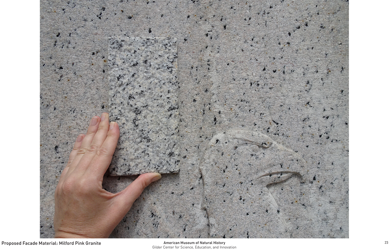
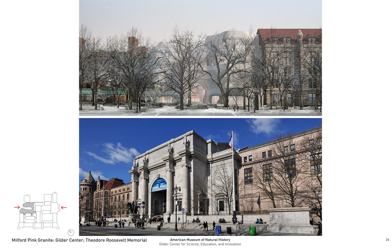
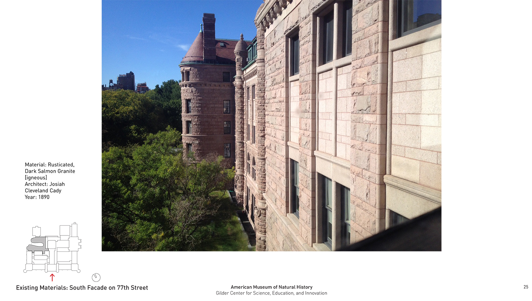
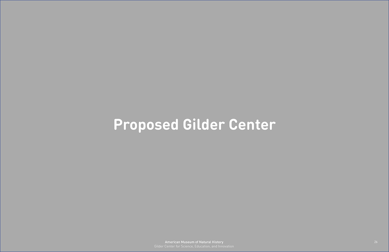
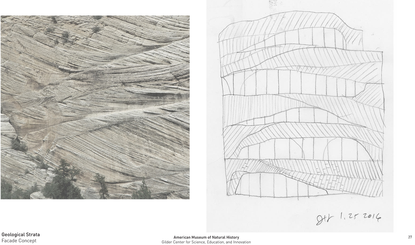
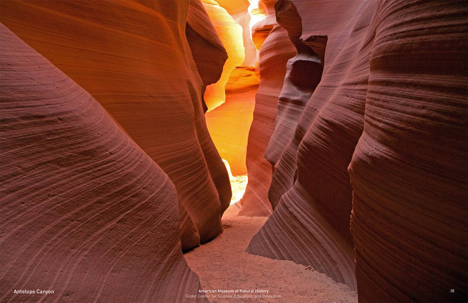
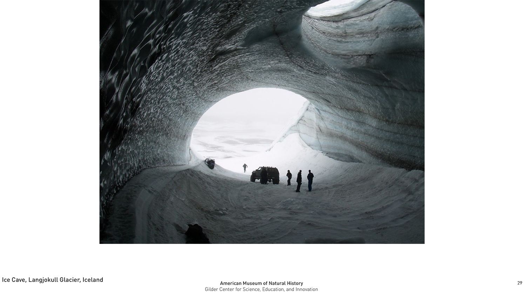
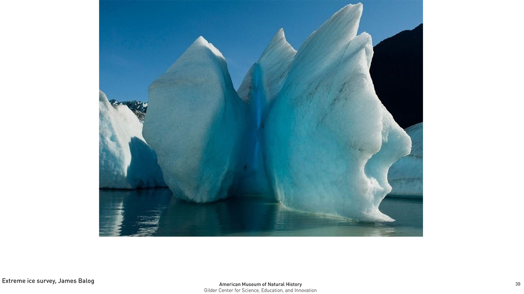
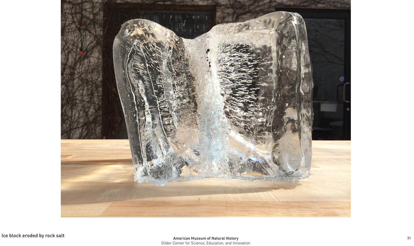
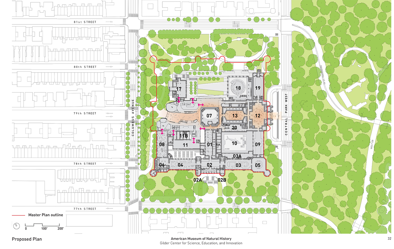
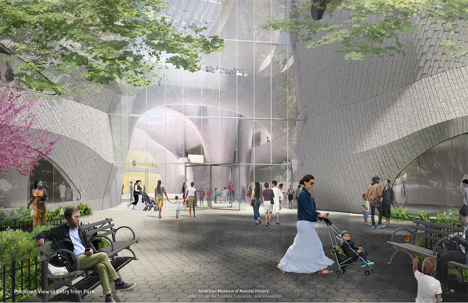
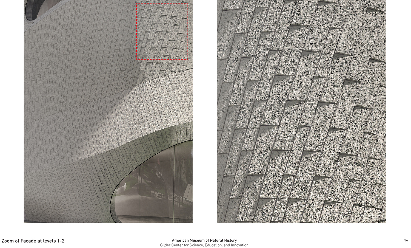
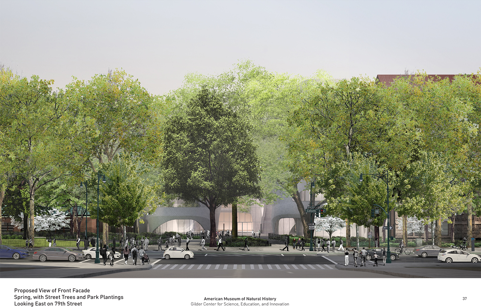
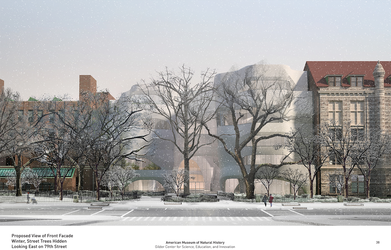

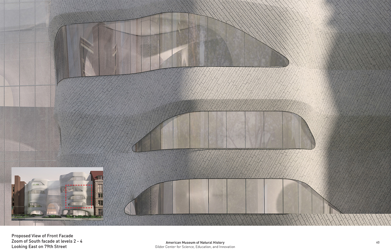
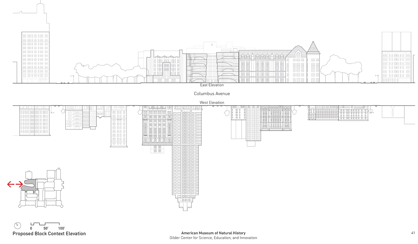
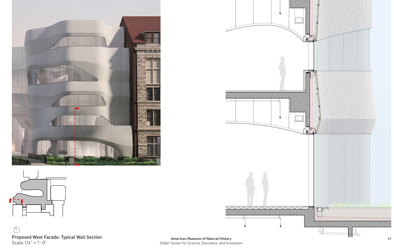
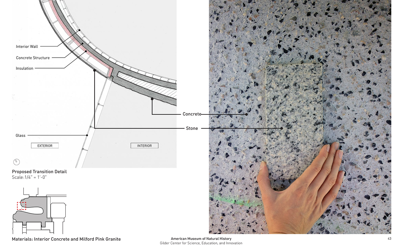
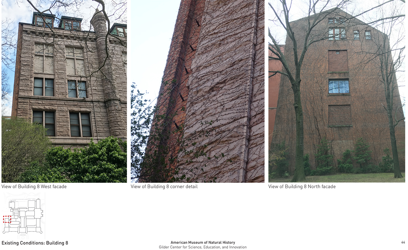
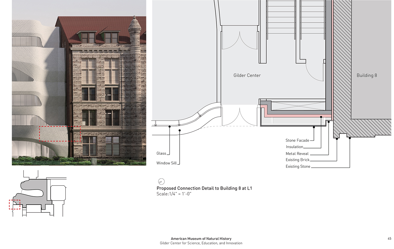
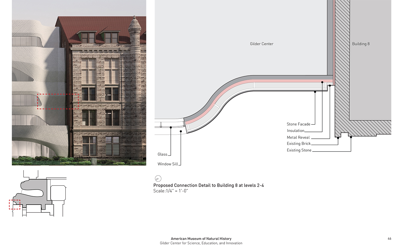
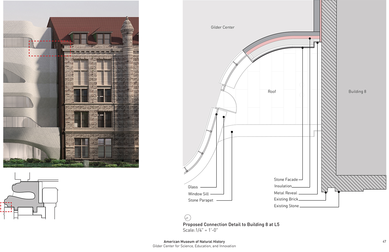
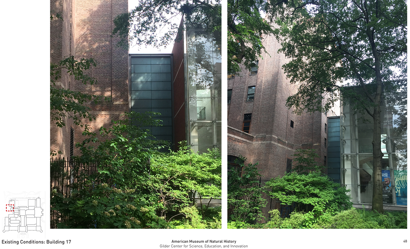
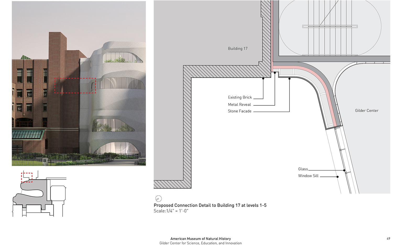
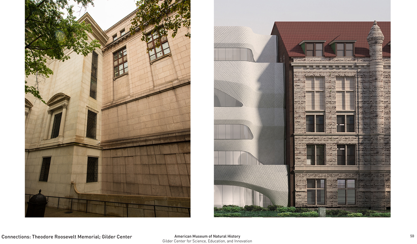
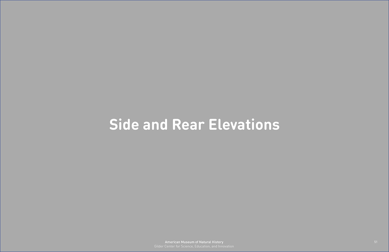
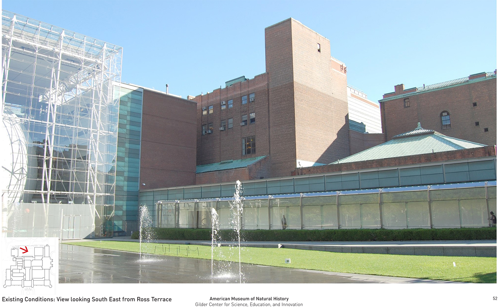
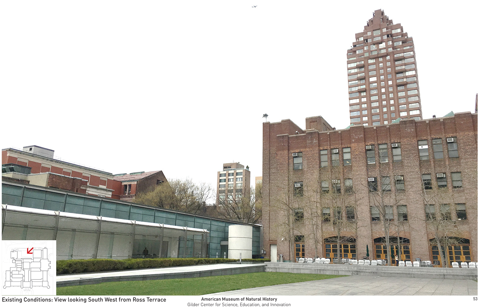
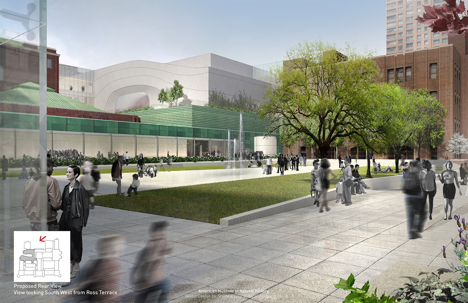
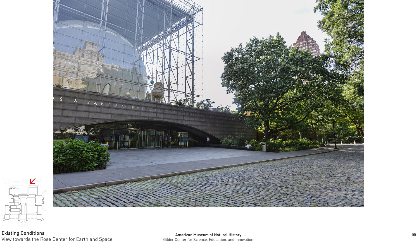
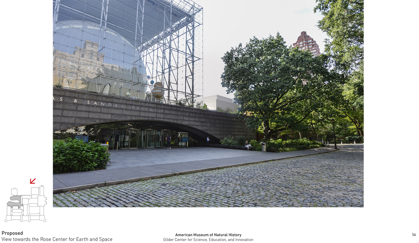
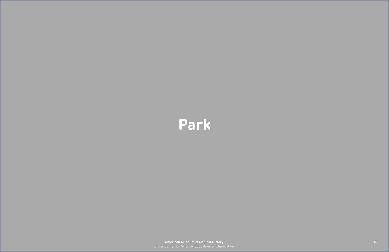
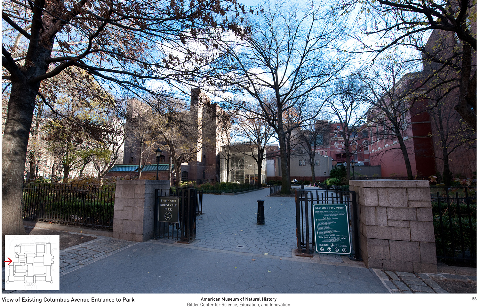
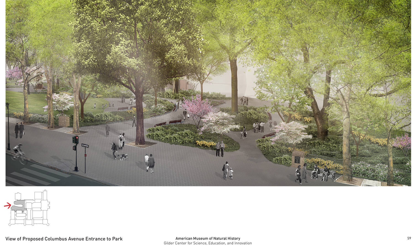
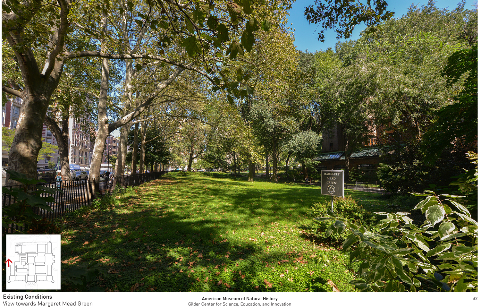
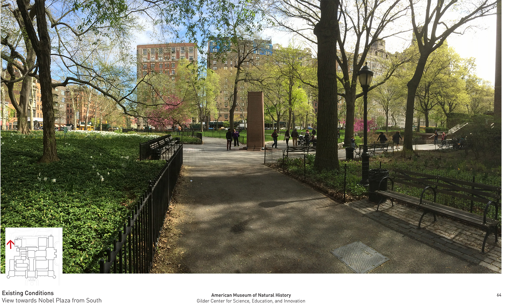
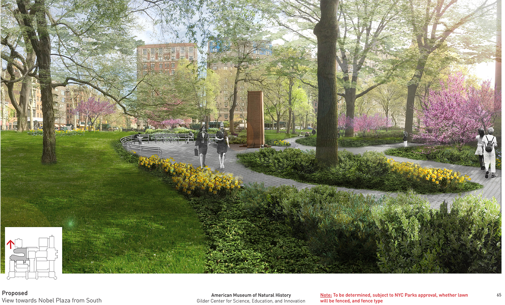
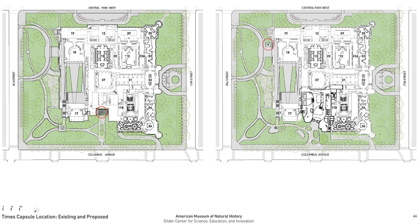
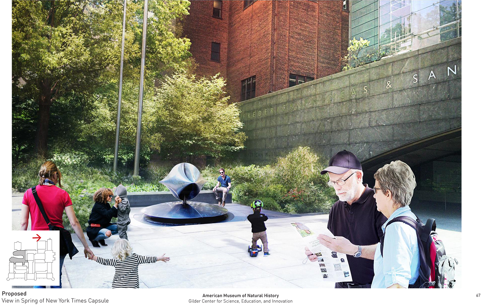
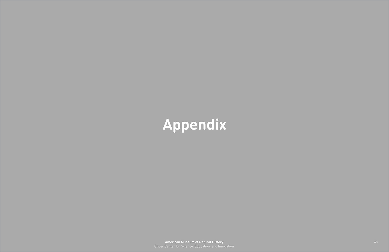
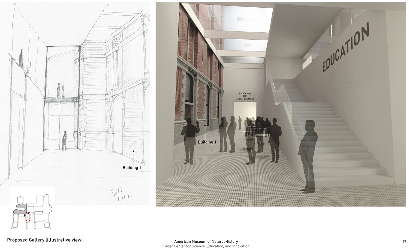
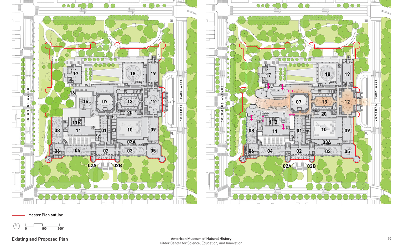
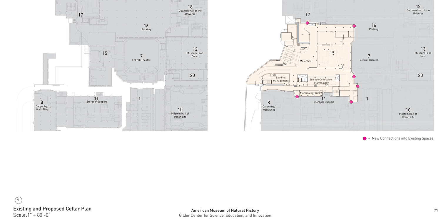
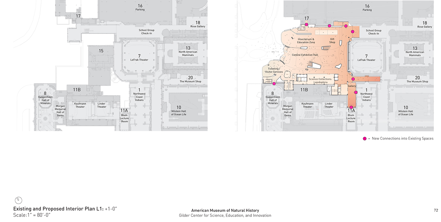
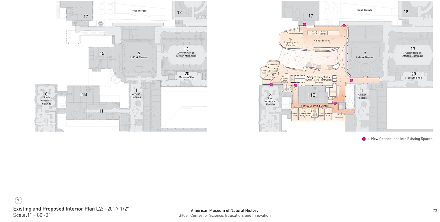
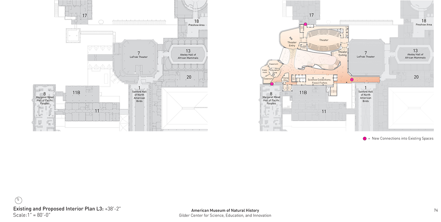
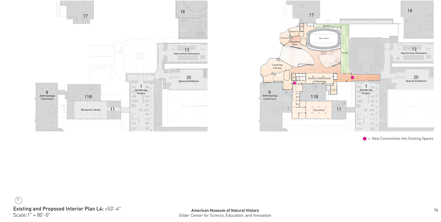
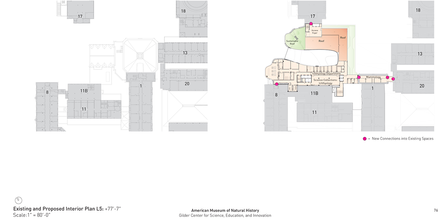
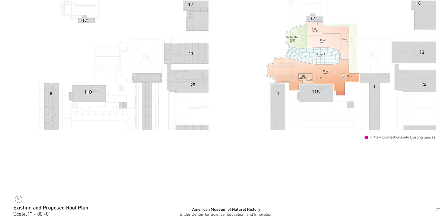
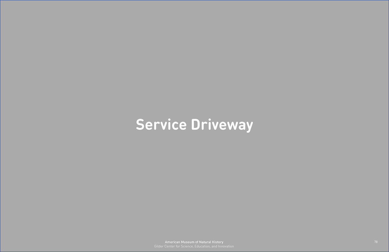
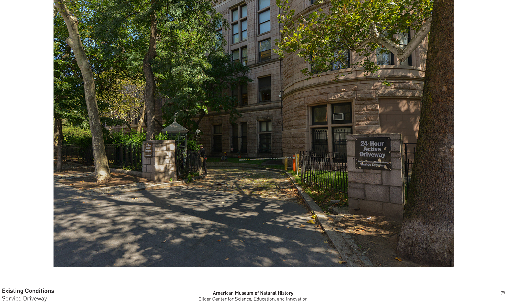
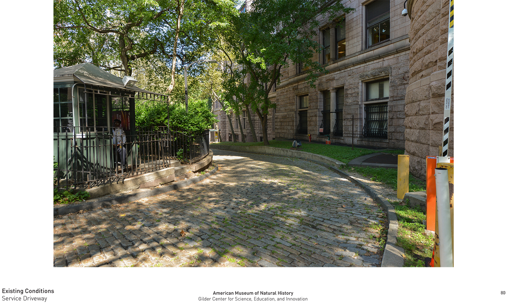
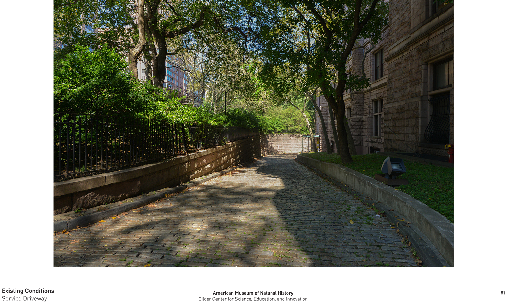
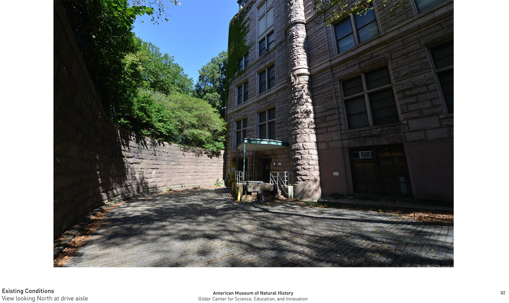
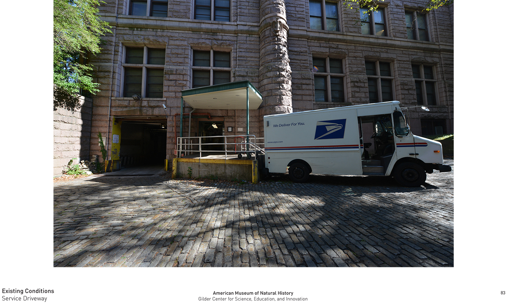

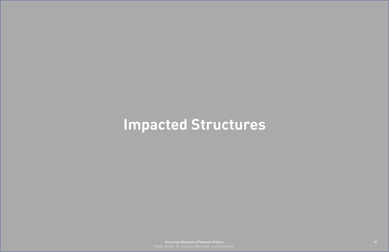
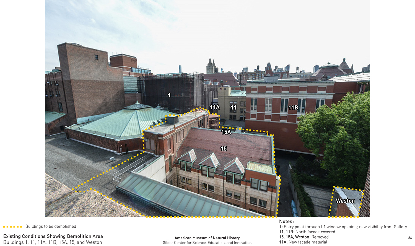
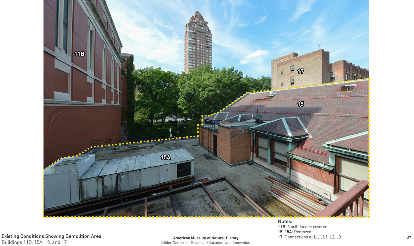
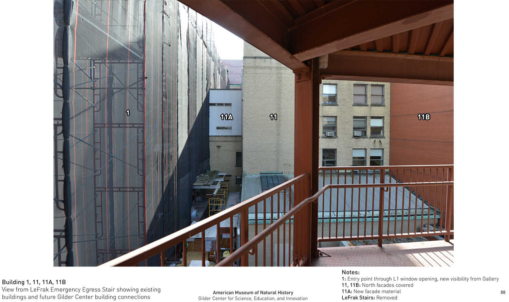
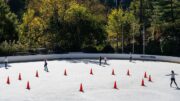
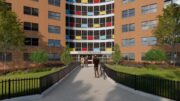


Natural serving one of the most interesting, seen in the progress of grass, trees, and flowers. (color of nature)
Extremely sad. And so brilliantly clear that the LPC hasn’t a clue what it’s mission is. This new structure might stand on its own elsewhere, but is as jarring and inappropriate here as was the plan which was scrapped for the NYPL. Unfortunately on this project the community could not effectively organize and bring to this the opposition necessary to fight it. Another transfer of public land for private use which while taking up a smaller part of the park will overflow into much more of it. Not to mention that the Museum has created a theme park which in time will make the residential neighborhood around it less and less desirable. The word on the street is that this was a done deal from Day 1. I am so glad I don’t live in that area.
Looks like they plopped down superman’s fortress of solitude at 77th Street !