Construction is rising on 80 Clarkson Street, a two-tower residential complex along the Hudson River waterfront in Manhattan’s West Village. Designed by COOKFOX Architects and SLCE Architects and developed by Zeckendorf Development, Atlas Capital Group, and the Baupost Group, the project consists of 37- and 45-story structures standing 400 and 450 feet tall, respectively. The $1.25 billion development will span approximately 650,000 square feet and yield 100 condominium units, nearly 37,000 square feet of ground-floor retail space, and enclosed parking for 69 vehicles. Suffolk Construction is the general contractor for the property, which is bound by Clarkson Street to the north, West Houston Street to the south, the 17-story 570 Washington Street to the east, and West Street to the west.
A significant amount of both reinforced concrete superstructures has been formed since our last update in early December, when the buildings stood just a few stories above street level. Recent photographs show the podium levels fully formed and the first levels of the towers beginning to take shape. The tower cranes have jumped higher with the buildings’ ascent, and the construction hoists have continued to rise in step with the new levels. Metal clips can be seen in place on the edges of the floor plates, suggesting that façade installation could be imminent. YIMBY expects 80 Clarkson Street to reach the halfway point this spring and top out toward the end of the year.
Substantial progress has also occurred on 570 Washington Street, a 17-story affordable senior housing complex from the same project team under construction adjacent to 80 Clarkson Street. This building will yield 175 apartments and 3,300 square feet of ground-floor retail space. Most of its façade is now in place, giving an indication of 80 Clarkson’s exterior appearance, as the two developments will share the same aesthetics.
The following rendering looks west at 570 Washington Street in its completed form. 80 Clarkson Street’s shorter eastern tower is visible above its parapet.
Below are several exterior renderings by DBOX that showcase 80 Clarkson Street’s complex cubic form of stepped setbacks and pocketed terraces. The structures will be clad in warm limestone framing square floor-to-ceiling windows lined with bronze mullions, and both towers culminate in landscaped roof decks.
Additional renderings illustrate 80 Clarkson Street’s vehicular entryway, which will be flanked by angled walls bearing the building’s address and tall decorative metal paneling with tree motif cutouts. The central outdoor space is shown surrounded by double-height walls adorned with more of the tree-patterned paneling, with a spherical fountain sculpture at the center of the motor courtyard.
Zeckendorf acquired the full-block parcel for $340 million in early 2022, and also secured a $965 million construction loan from London-based Cale Street Partners and San Francisco-based Farallon Capital Management to cover the condominium portion of the residential inventory. This deal, arranged by Newmark, follows a $322 million package acquired from Blackstone in 2022.
80 Clarkson Street has a projected $1 billion sellout, and sales will be led by Dan Tubb and Amy Williamson.
The nearest subways from the ground-up development are the 1 train at the Houston Street station to the east along Varick Street, as well as the C and E trains at the Spring Street station to the southeast.
Construction on 80 Clarkson Street is slated for completion in December 2026, as noted on site.
Subscribe to YIMBY’s daily e-mail
Follow YIMBYgram for real-time photo updates
Like YIMBY on Facebook
Follow YIMBY’s Twitter for the latest in YIMBYnews

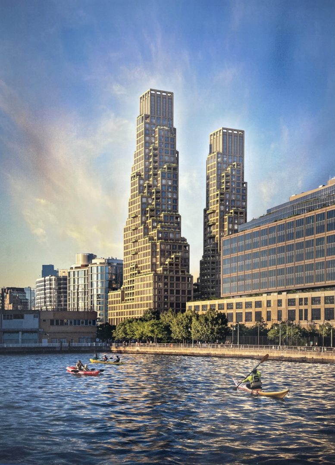
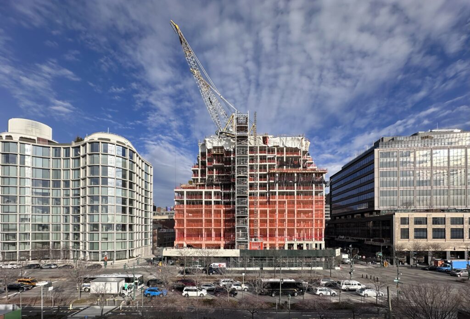
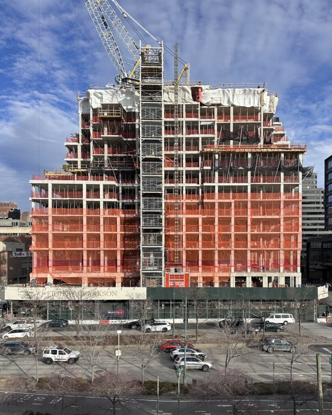
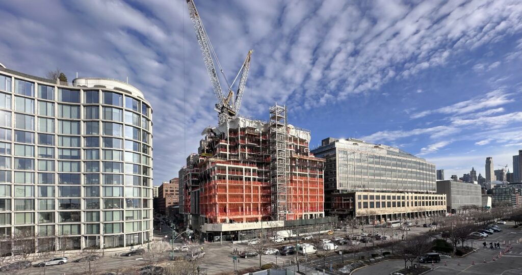
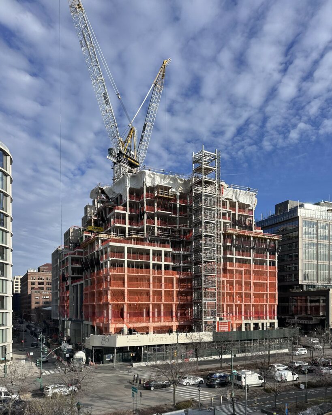
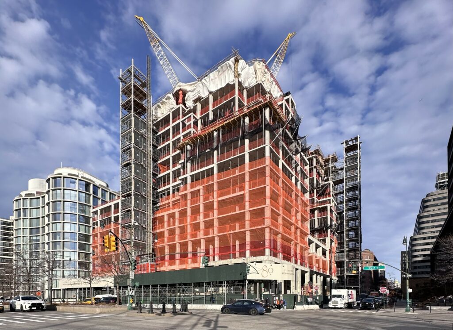
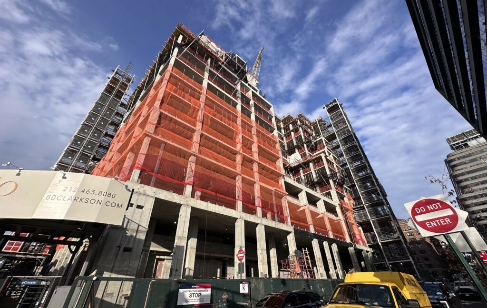
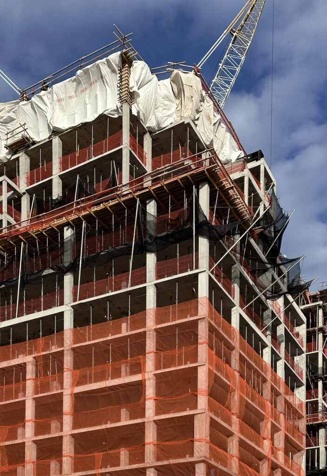
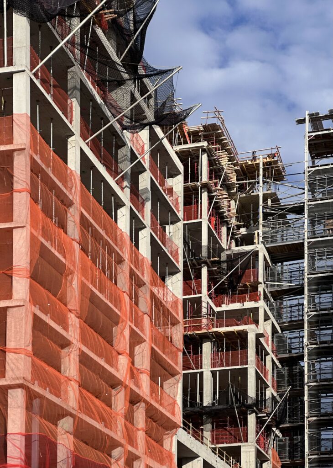
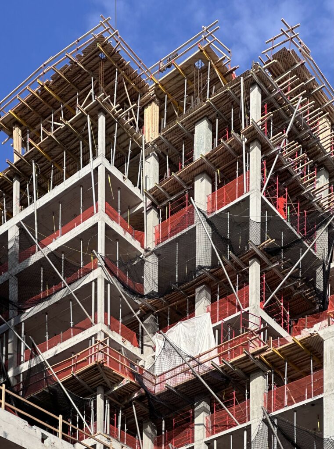
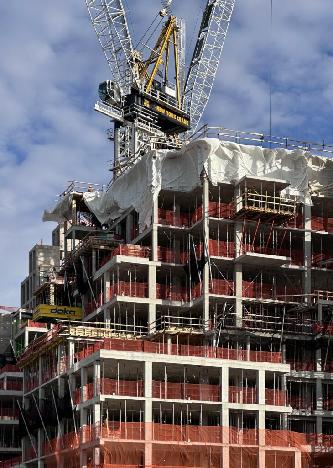
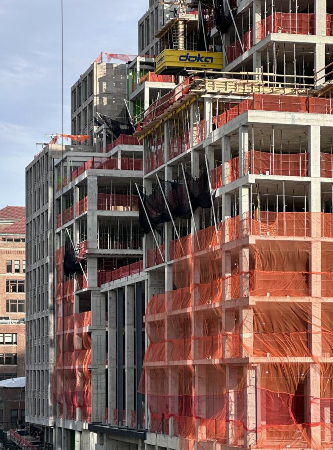
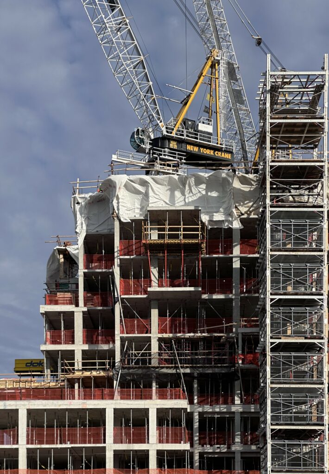
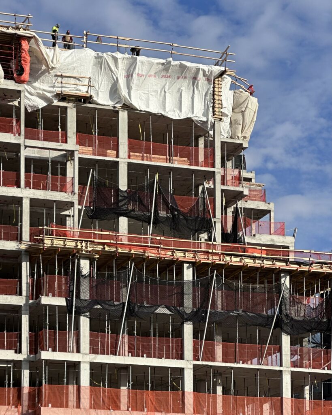
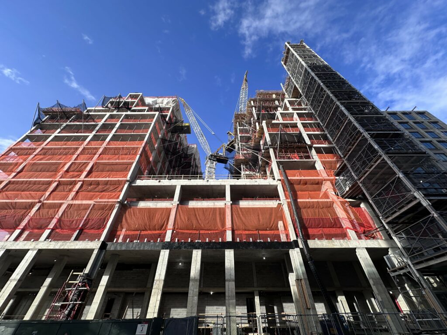
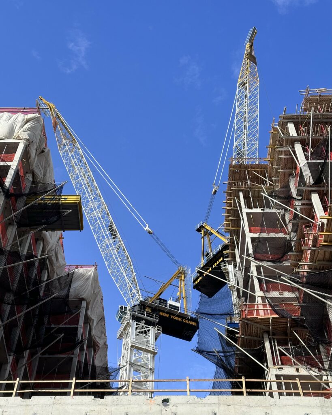
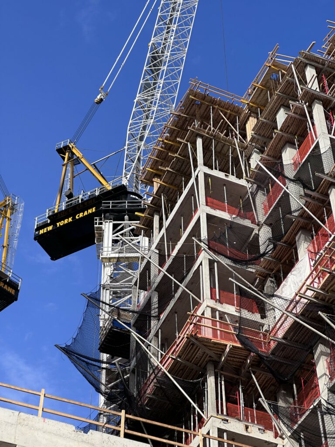
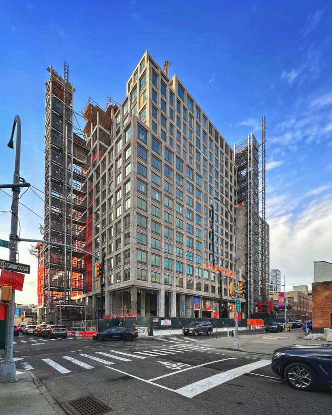
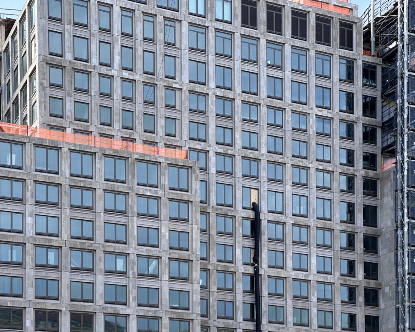
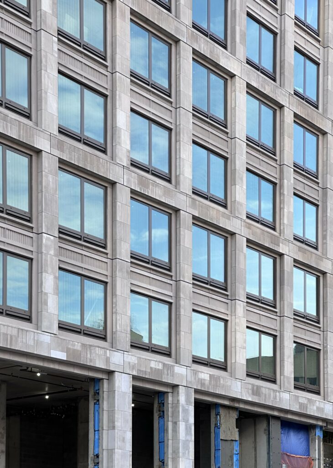
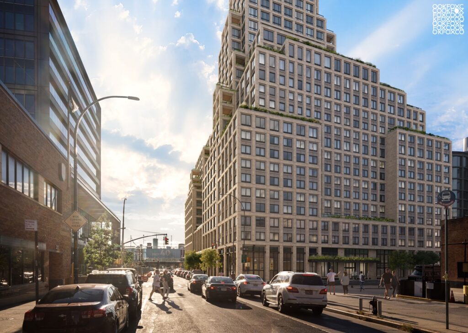
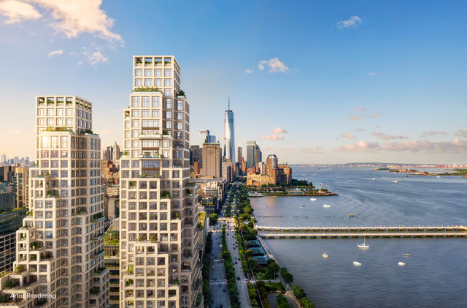
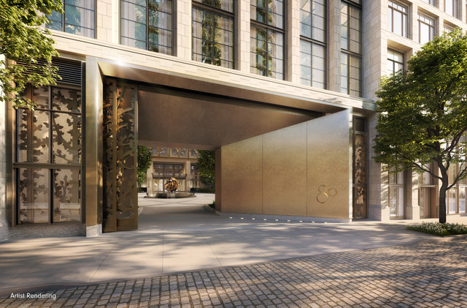
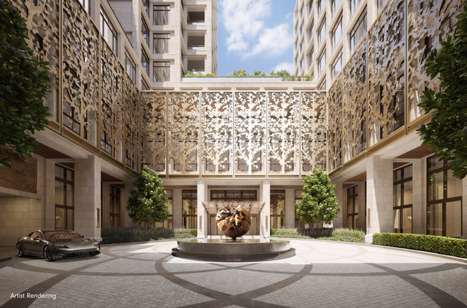




Suffolk Const does it again–They are hitting NYC hard.
does what? This bldg looks beautiful on par with RAMSA’s projects
How is that height allowed there?
Not sure why the taller one is closer to the water.
More units with waterfront views I suppose
Ain’t life grand!
moving fast nice
Hudson square starts on the opposite side where Google is
If 80 Clarkson is West Village, then there is no Hudson Square.
Some say Hudson Square is up to Clarkson street while others think it’s up to Houston (as some call it West Soho). So, debatable
Hudson sq starts across the way in this spot this block was not put under historic protection same for most of tge blocks near the water fron going up thru the village so their are no.height restrictions but you have to dig way deeper here to hit bedrockfor anchoring taller buildings. That may be why no one had put taller buildings up here till the last decade or so .
according to Streeteasy, the most popular real estate website within NYC, Hudson Square is up to Houston st
My favorite project rising in NYC, a RAMSA-esque building(s) by COOKFOX, NYC needs more of these.
My favorite project in West Village. Beautiful addition
This will be around $3000/sqft
$5000*
True. I forgot to put + sign at the front. River-facing 2br/2ba will start from 4.5m
The forms of the towers are really quite good, but the devil is in the details.
The “limestone” doesn’t look right because they are really just tiles. I thought it was precast concrete at first, but that wouldn’t be tiles. And the windows with the slightly smaller operable light on the right side, looks like a horizontal slider. It’s truly unfortunate.
The charm of the Village.. GONE
You do realize what was one the site before right? It was the northern end of the formerly dilapidated St. John’s Terminal, and barren dirty & unsafe streets for decades before it started being cleaned up. What “charm” do you find there?
the block was nothing .. a car wash, a strip club.. a cool diner in the middle. all one story…
the rest of the west village is landmarked and quite charming , thanks
of course you gotta avoid some crack users… but hey .. charm!
I like the design. I know it’s a little weird to see the taller building along the river, but I still think it is interesting. I wonder about the details, as the difference in height looks like it will be more than 50 feet. Based on 8′ ceiling height- which is short for new construction- I doubt the height/floor count is accurate. Costs are also bizarre. 1.25 billion construction costs but only 1 billion in anticipated sales? I suppose the cost includes the apartments and that will be paid for through rental income. It doesn’t matter; it’s a cool property. Not to float conspiracy theories, but this massive project includes the cost of land. How on earth is the new prison in Chinatown costing twice the price when the land is already owned by the city? That budget is also funky.
looks great.
love it.
Would move there if I could afford it.
Note, I do not expect or feel entitled for my fellow New Yorkers to subsidize my living situation.
But, I recall that block was zoned M manufacturing.
Anyone know the back story on how it was approved? and yes at that height ? Im not objecting. Just curious.
Great design can be bigger, but how to zone for that?
they do provide “affordable” senior housing units
It looks so amazing