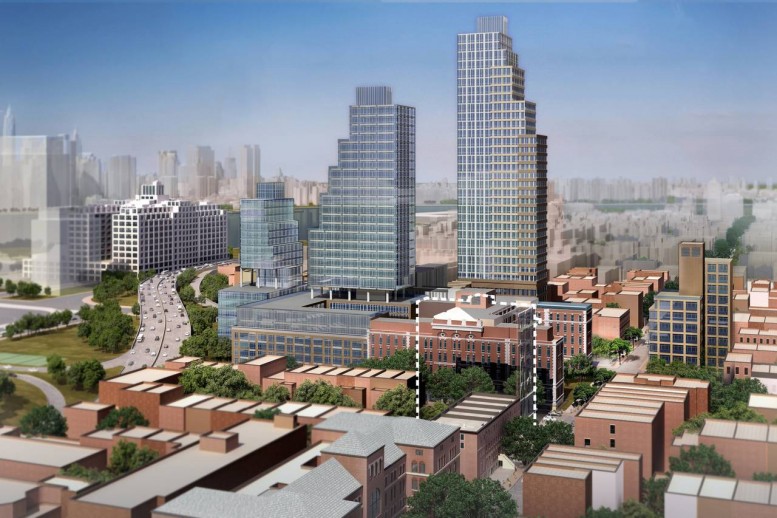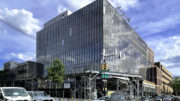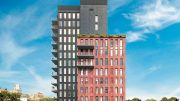After years of controversial approvals and political wrangling, Fortis Property Group announced last month that they would forego a rezoning for the Long Island College Hospital campus in Cobble Hill and build a development where they don’t have to include affordable housing. Now the firm has filed plans for a 17-story, mixed-use building at 350 Hicks Street and a 15-story residential development at 347 Henry Street.
The 259-foot-tall project at 350 Hicks Street would replace a seven-story parking garage on the corner of Atlantic Avenue, by the exit ramps for the Brooklyn Queens Expressway and Van Voorhees Park. The Port Authority still controls a big slice of the waterfront two blocks to the west, and the southern edge of Brooklyn Bridge Park sits just on the other side of the BQE from this site.
The plans call for a building that’s evenly divided between community facilities—in this case, probably medical offices—and apartments. The first six floors would have 56,874 square feet of community facilities, plus a parking garage spread across four stories. Then 46 apartments and 58,612 square feet of residential space would fill the top nine stories. Typical units would measure a condo-sized 1,274 square feet.
The seventh floor would include a gym, shared terrace, kids’ playroom, and party room. Each of the remaining floors would hold five apartments.
Parking for 282 cars would be spread two underground levels, a small piece of the first floor, and all of the second and third floors. We’re not sure if the city requires this much parking, but the developer likely included it to accommodate future patients for medical businesses in the building and patients for the emergency room across the street. NYU will run the 160,000-square-foot ER and outpatient surgery facility, which is planned across Hicks Street at 70 Atlantic Avenue.
FXFOWLE will design 350 Hicks Street. The firm also created two master plans for the project. The as-of-right development included 528,935 square feet of market rate apartments, 262,555 square feet of community facilities, and a park. The plan that required city approval involved 900,000 square feet of market-rate residential space, 225,000 square feet of affordable housing, 10,000 square feet of retail, and a 40,000-square-foot K-8 school, and a park, the Wall Street Journal reported last year.
Meanwhile, the 15-story building at 347 Henry Street will be completely residential. It would have 30 apartments spread across 50,217 square feet of residential space. A 21-car garage would fill much of the ground floor, and the cellar would have residential storage, pool, and a gym.
The development would replace a five-story medical building on the corner of Amity Street. Romines Architecture will handle the design.
The landmarked Polhemus Building sits right across the street and will soon become 17 condos. And Romines Architecture is designing seven townhouses next door on Amity Street.
Subscribe to YIMBY’s daily e-mail
Follow YIMBYgram for real-time photo updates
Like YIMBY on Facebook
Follow YIMBY’s Twitter for the latest in YIMBYnews






A rendering in which I can see two buildings, the two structures are very alike but different purposes.
Rendering shows much taller 2 buildings, probably over 30 stories high. So there is no new rendering, I remember the plan for up to 50 stories high buildings. So from this rendering scrap the half of their size!
I am pretty sure that this article is about two smaller buildings, not the taller towers shown in the middle of the image. This Brooklyn Eagle article has a better image of the sites: https://www.brooklyneagle.com/articles/2016/12/7/fortis-files-plans-build-towers-two-sites-former-long-island-college-hospital
350 Hicks Street is on the structure to the left of the shorter tower. The parking garage it is replacing was built by LICH in the mid-90s, I believe, on a park, which LICH replaced with other public space in the area, most notably the playground/mini-parks the corner of Pacific and Henry. 347 Henry Street is replacing the circa 1950 nurses’ residence building on the east side of Henry south the playground/mini-park and across the street from the old LICH building
The Eagle ran the same rendering, which is the only image we have of Fortis’ as-of-right proposal. It was released last year, so it’s likely out of date.