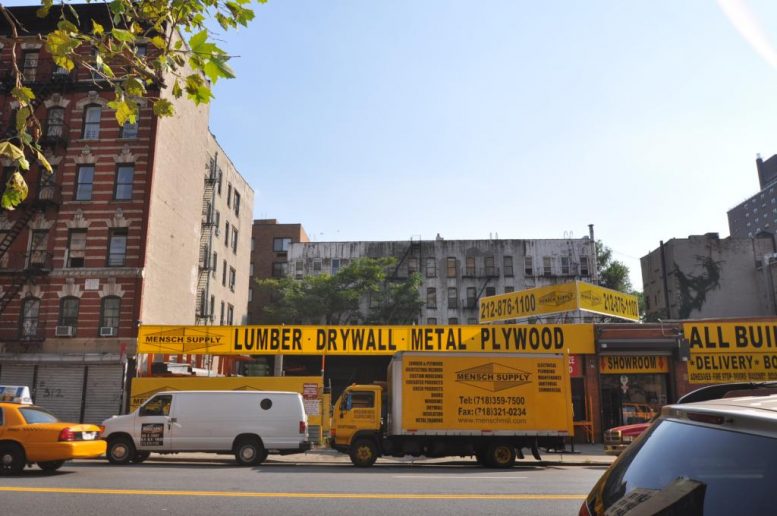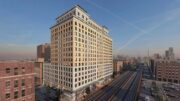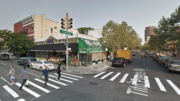A Jackson Heights-based property owner has filed applications for an eight-story, 22-unit mixed-use building at 308 East 106th Street, in southern East Harlem. The project will measure 25,700 square feet and rise 80 feet above street level. It will include 1,357 square feet of retail space on the ground floor, followed by residential units, averaging 855 square feet apiece, on the second through eighth floors. Midtown South-based KR Design Group is the architect of record. The 50-foot-wide, 5,046 square-foot assemblage is occupied by a single-story commercial structure. Demolition permits have not been filed.
Subscribe to YIMBY’s daily e-mail
Follow YIMBYgram for real-time photo updates
Like YIMBY on Facebook
Follow YIMBY’s Twitter for the latest in YIMBYnews






Morning..YIMBY..starts to stare at yellow surroundings, and where is the next level for the project.
Im requesting an application my name leticia Oteroaddress 1536 lexinhton ave apt 1h nyc 10029