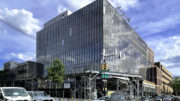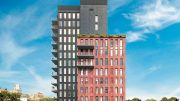The Landmarks Preservation Commission is reviewing a proposal for renovations and additions to 136 Kane Street, a four-story Italianate-style townhouse in Cobble Hill, Brooklyn. Designed by BKSK Architects and developed by Kane Street Realty, the project involves the construction of a new rear addition and rooftop expansion to the structure, which was originally built in 1910, as well as a repairs to its original brownstone façade, replacement of non-historic windows with historically appropriate units, and reconstruction of decorative elements such as cornices. The property is located at the corner of Kane Street and Cheever Place.
Schematics and renderings show the new rooftop penthouse expansion clad primarily in floor-to-ceiling glass, and set back from the front and rear of the building such that it will not be visible from street level.
Transit nearby 136 Kane Street includes subway stations serving the F, G, 2, 3, 4, and 5 trains.
Subscribe to YIMBY’s daily e-mail
Follow YIMBYgram for real-time photo updates
Like YIMBY on Facebook
Follow YIMBY’s Twitter for the latest in YIMBYnews







Whenever “they” say that something was built in 1910, it means that “they” don’t know when it was built. Looks like around 1860 to me.