Exterior work is moving along at 5 River Park, a 15-story residential building in Cobble Hill, Brooklyn. Alternately addressed as 347 Henry Street, the structure is designed by Romines Architecture and is being developed by Fortis Property Group. D S L V Studio, a Brooklyn-based design and decor company, is in charge of the interior decor and styling, while Douglas Elliman‘s Eklund Gomes and Maroni teams are handling the sales and marketing of the 25 condominium units. Homes range from one- to four-bedroom spreads, with some featuring outdoor terraces. The sales gallery for 5 River Park is located at 97 Amity Street.
Recent photographs show entire building covered in a thick black netting and scaffolding. It may be some more time before we see the finished exterior, which in the rendering is composed of a mix of red brick masonry and contrasting black panels. Progress has been slow since YIMBY’s last visit a little over a year ago, when the reinforced concrete structure had recently topped out and its walls and metal frame studs stood exposed. See photographs taken last year of the views over Cobble Hill from 5 River Park.
5 River Park part of phase two in a three-phase, seven-building master plan, which calls for the redevelopment of the former Long Island College Hospital. 1 River Park is the final segment for phase two, and is designed by FXCollaborative. 2 River Park is being designed by Hill West Architects. Phase three includes 3 River Park and 4 River Park.
5 River Park’s one-bedroom units will start at $1.15 million. Two-bedrooms will be available from $2.4 million, three-bedrooms from $3.5 million, and four-bedrooms from $4.08 million. The property will also include 20,000 square feet of indoor and outdoor amenities including a game room with billiards tables and a retro arcade, a music studio, private storage units, a bike room, additional communal lounge areas, a landscaped garden promenade, cooking areas, a bocce court, a heated lap pool, and cabana seating. The 11th floor will be home to a 2,128-square-foot, three-bedroom, three-bathroom home with a powder room, a 1,168-square-foot outdoor terrace, and a separate 160-square-foot balcony.
It is unclear when 5 River Park will be fully completed.
Subscribe to YIMBY’s daily e-mail
Follow YIMBYgram for real-time photo updates
Like YIMBY on Facebook
Follow YIMBY’s Twitter for the latest in YIMBYnews


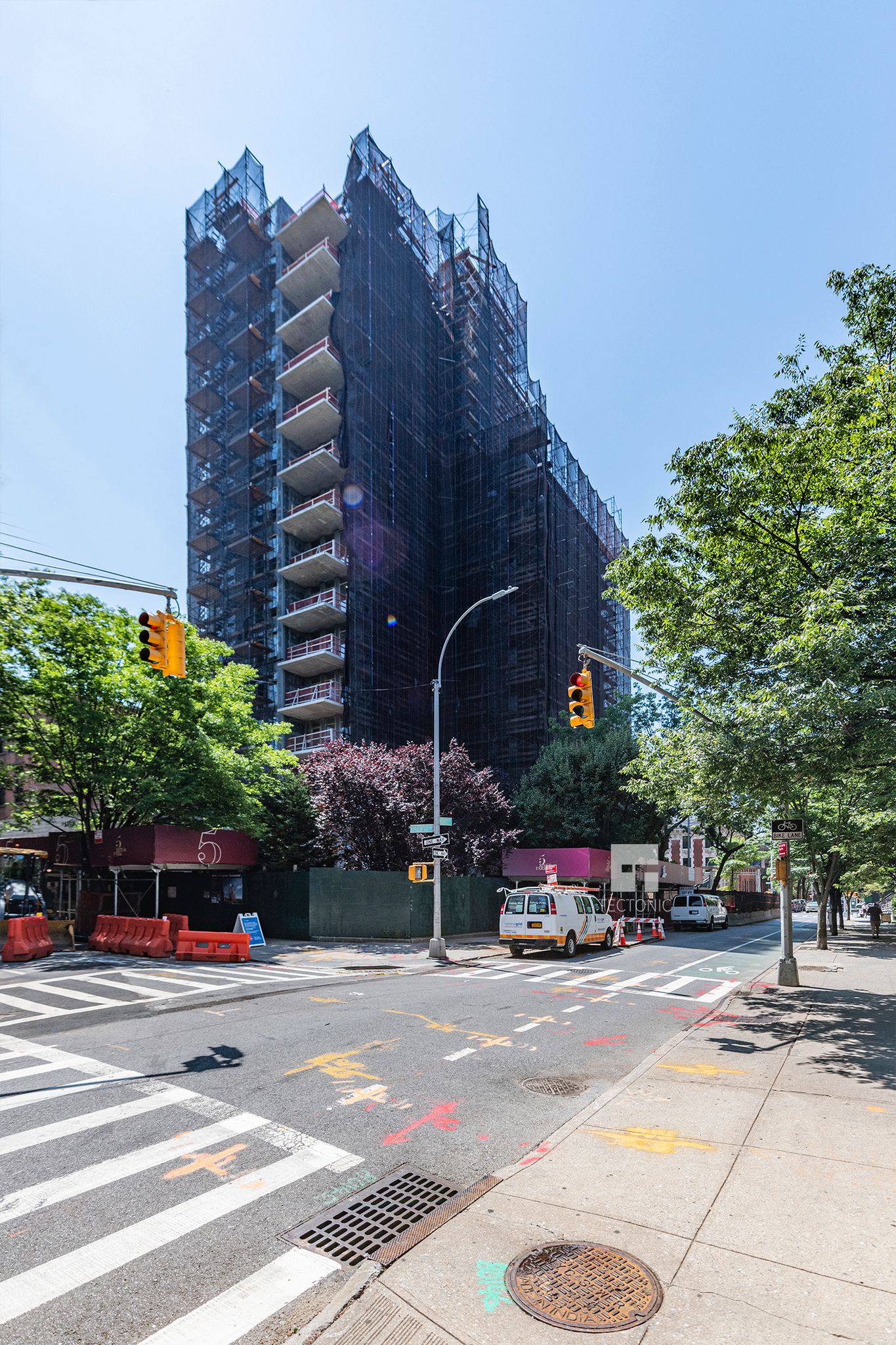
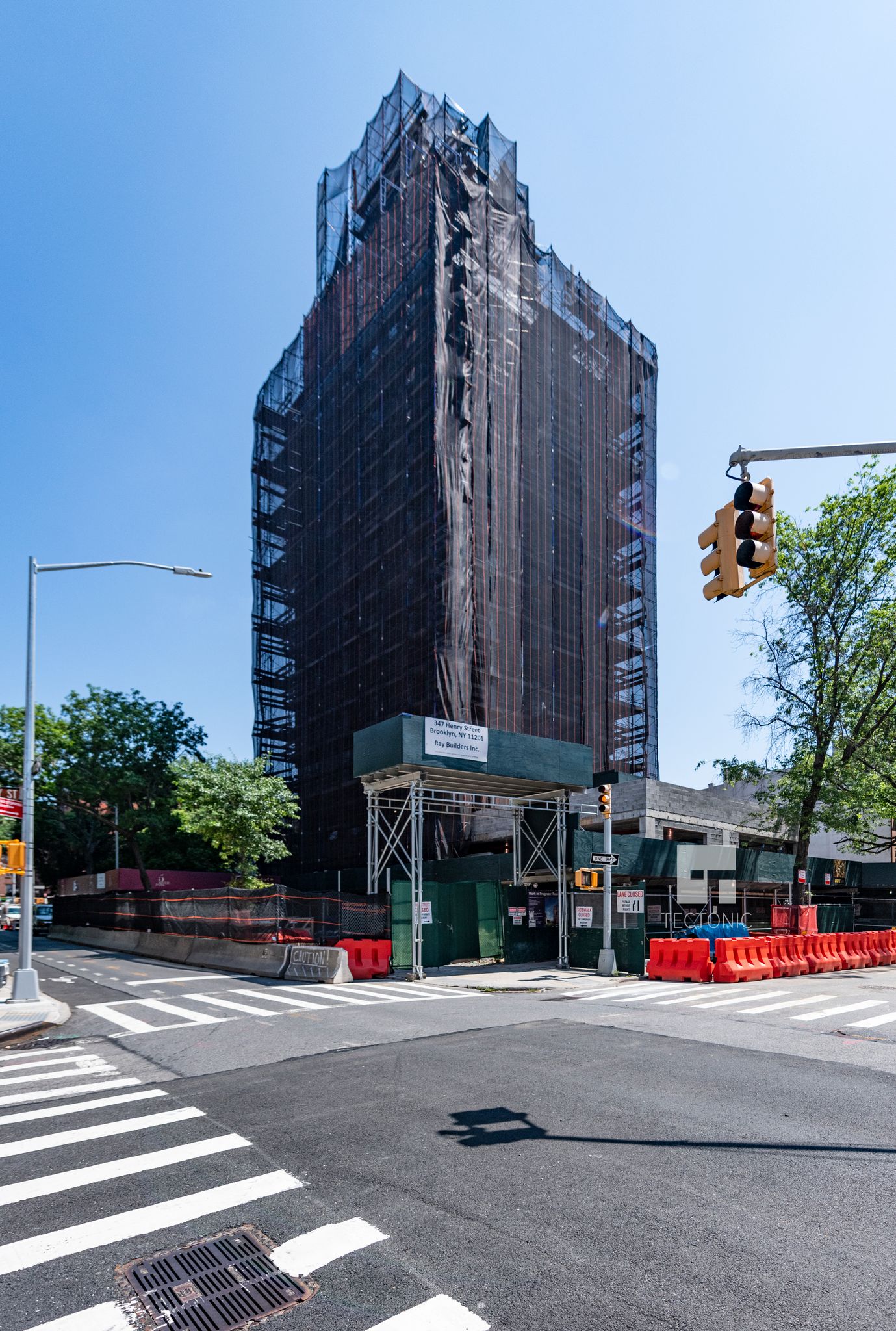
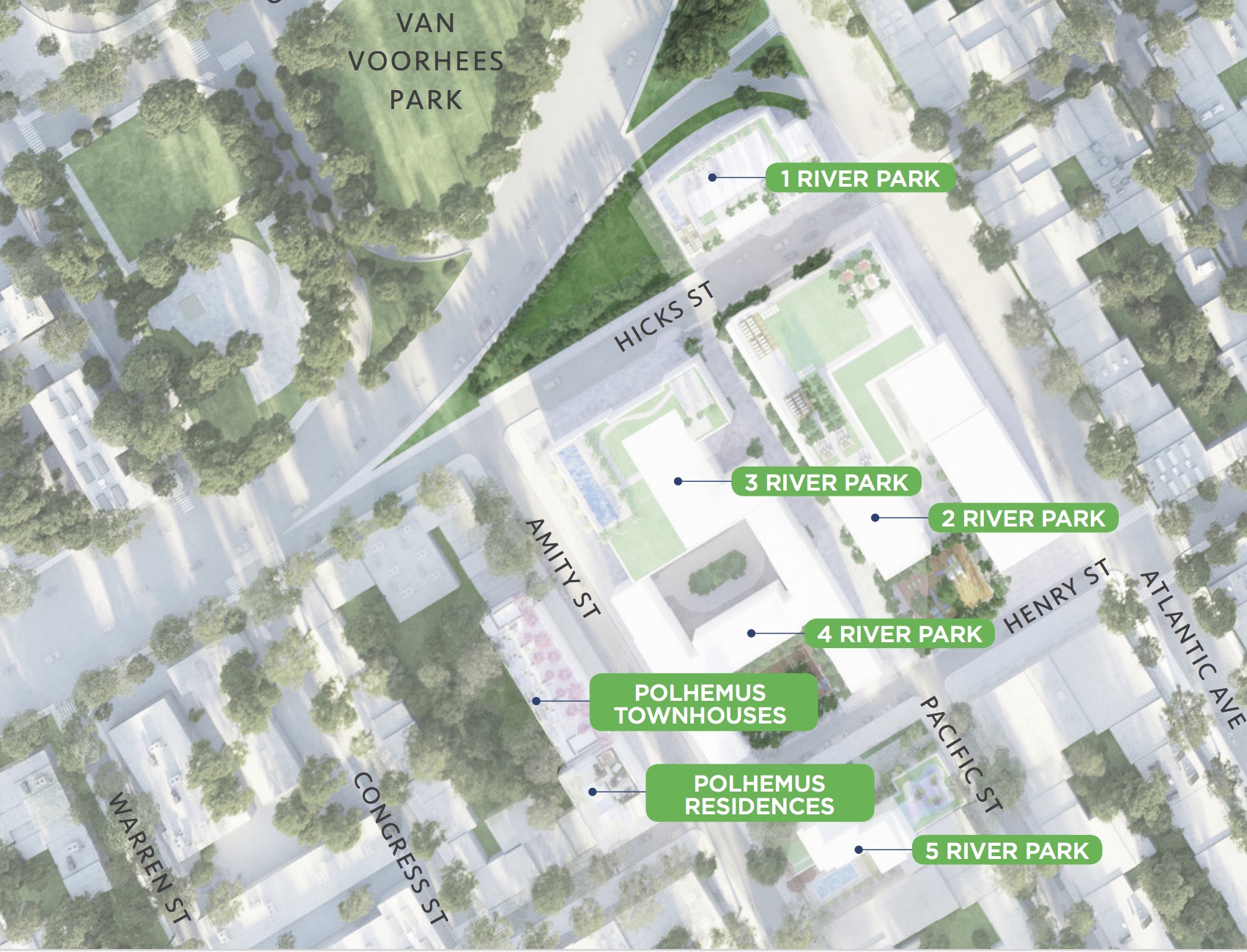


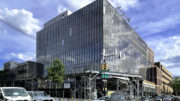
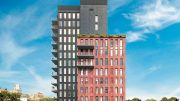
I wonder how many local residents can afford a place here?