New renderings have been released for ONE38, a 12-story residential building at 138 Bruckner Boulevard in Mott Haven, The Bronx. Designed by Greenberg Farrow in collaboration with Michaelis Boyd and developed by JCS Realty Group, the structure will yield 579 units in studio to two-bedroom layouts with 131 affordable units and more than 40,000 square feet of amenities. Leasing has begun for the property, which is bound by Bruckner Boulevard to the north, East 132nd Street to the south, and St. Ann’s Avenue to the east.
The below exterior renderings depict the façade largely composed of red brick with a grid of recessed windows surrounded by black metal grilles and frames. After a setback on the tenth floor, which is shown topped with a landscaped terrace, the exterior is clad in charcoal EIFS paneling. Additional terraces lined with glass railings are shown on the uppermost levels.
Unit interiors will feature open-concept floor plans, custom wall coverings, art pieces and bold graphics inspired by artist Keith Haring. All apartments will come with ample bedroom and storage closet space, in-unit washers and dryers, keyless entry systems, and energy-efficient home climate control thermostats.
Kitchens feature stainless steel appliances, light green and oak cabinetry with ribbed groove detailing, quartz stone countertops with a scratch- and stain-resistant surface, a porcelain mosaic tile backsplash, a dishwasher, and more. Bathrooms will feature storage space, vanities, and porcelain wall and flooring tiles. Select residences at ONE38 will also feature balconies and soaking bathtubs with a rain shower feature.
The residential amenities will surround a 9,000-square-foot interior garden and will include a 5,000-square-foot fitness center with weights and strength training equipment, a sauna, steam and recovery rooms, various fitness and yoga studios, and The Bronx’s first Olympic-size indoor pool. There will also be a multi-purpose indoor court that can be used to play basketball, volleyball, pickleball, handball, and squash.
Rooftop amenities will include a tennis and paddle court as well as a barbecue, ping pong tables, private cabanas, and lounge areas with views looking south at the Manhattan skyline.
Entertainment spaces will include a gaming and club room with billiards, cinema room, expansive outdoor courtyard with dedicated pet areas and a private children’s playground, as well as several work-from-home and social spaces throughout the lobby and amenity areas.
“With its extravagant amenity package, sweeping views of New York City, and sophisticated design, ONE38 offers renters the spacious residences and the comprehensive wellness-focused lifestyle that they are looking for right now,” said Joseph Friedman, CEO and partner of Nooklyn, the leasing firm for ONE38. “The Mott Haven neighborhood has transformed into a dynamic hub for entertainment and is only a 15-minute subway ride from Midtown, Manhattan. ONE38 is the latest addition to the thriving neighborhood, and we are excited to commence leasing and welcome our first residents in June.”
Parking spaces are also available for residents for an additional fee. The nearest subway from the development is the 6 train at the Brook Avenue station to the north along Msgr. Gerald J. Ryan Boulevard.
Move-ins at ONE38 are expected to occur next month and construction should fully finish this summer.
Subscribe to YIMBY’s daily e-mail
Follow YIMBYgram for real-time photo updates
Like YIMBY on Facebook
Follow YIMBY’s Twitter for the latest in YIMBYnews

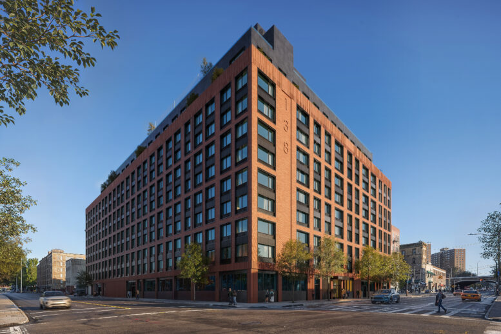

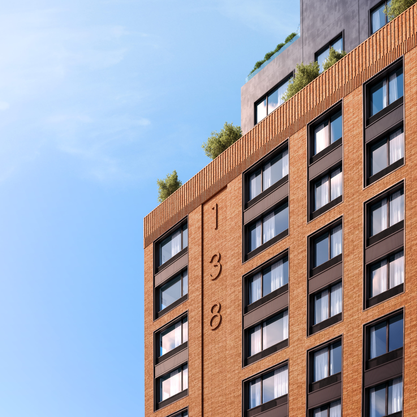
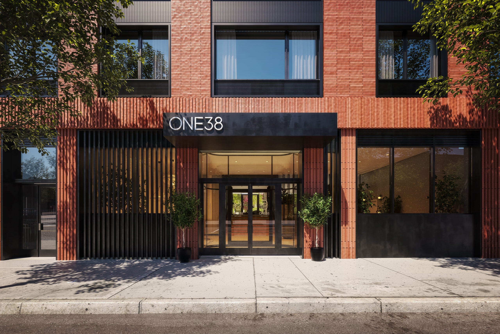
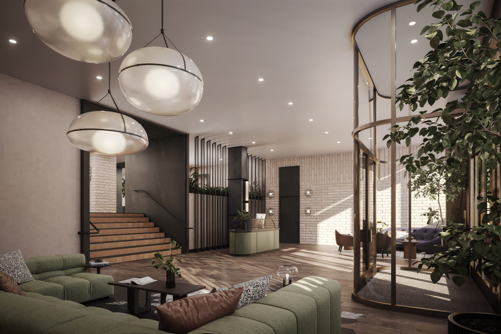

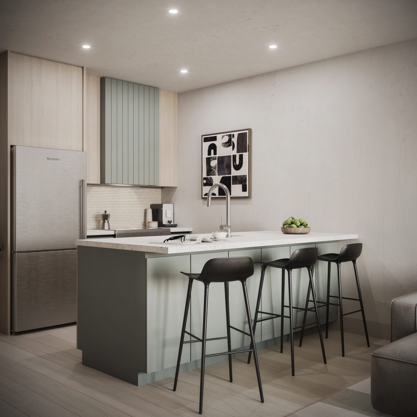
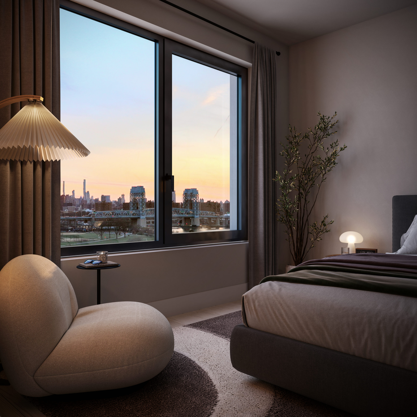
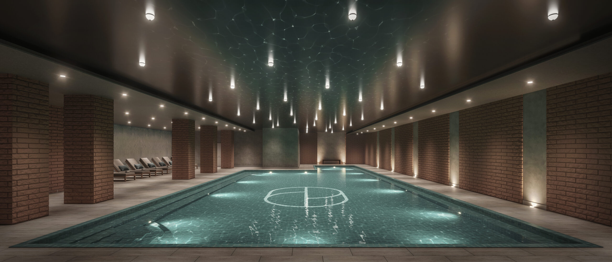
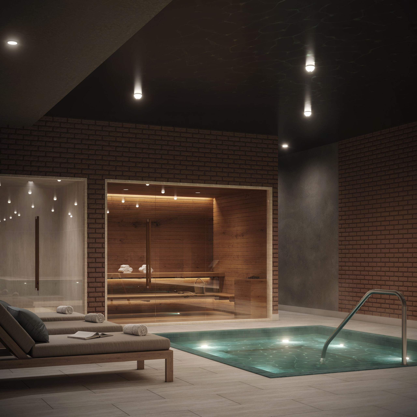
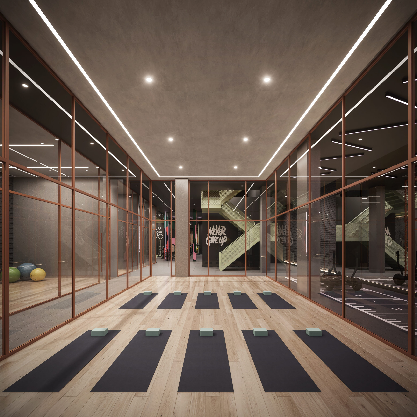
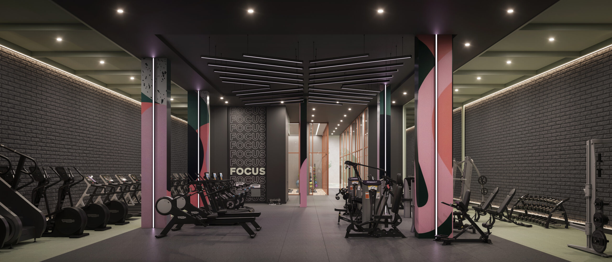
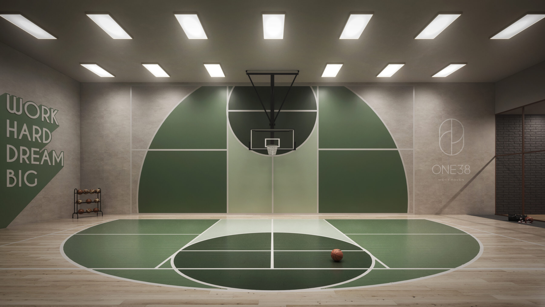
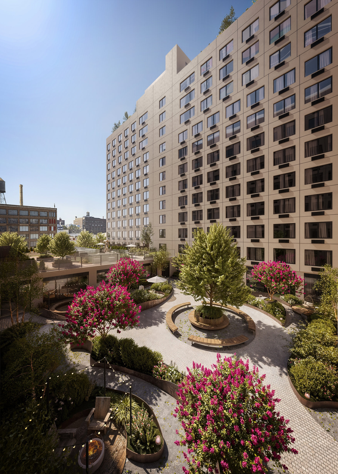
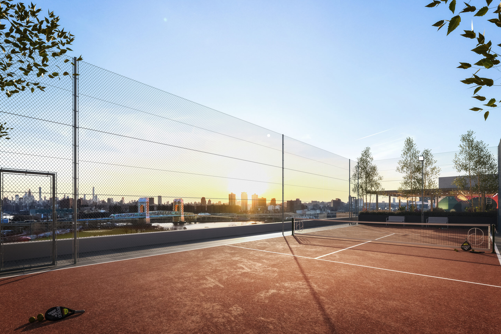
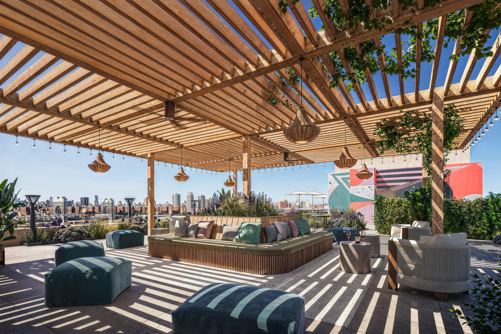
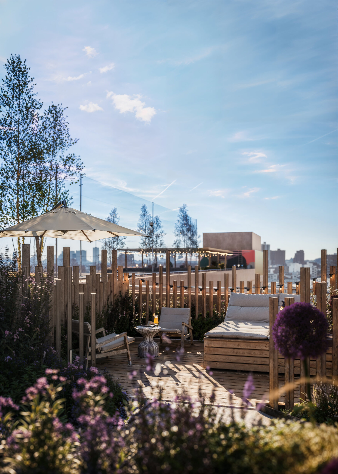
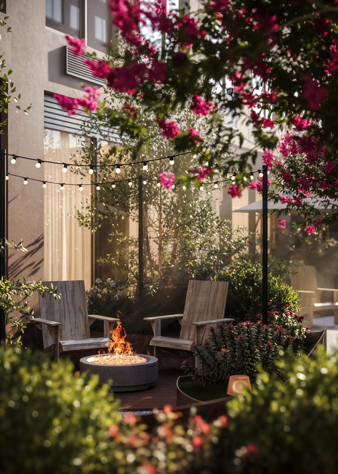
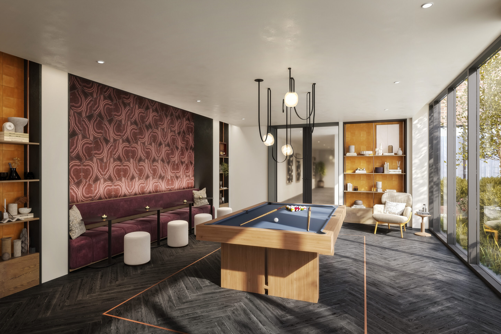
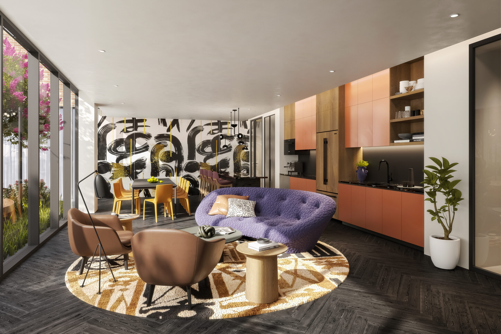
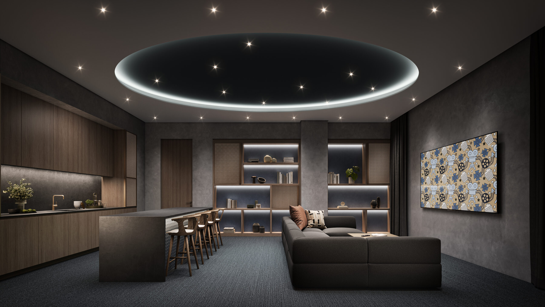
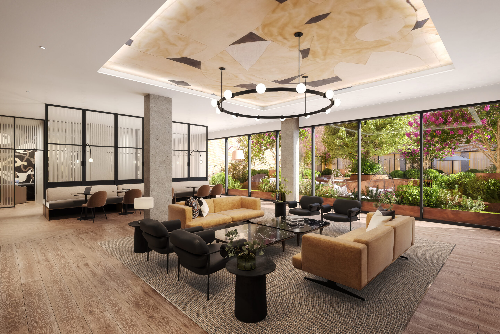
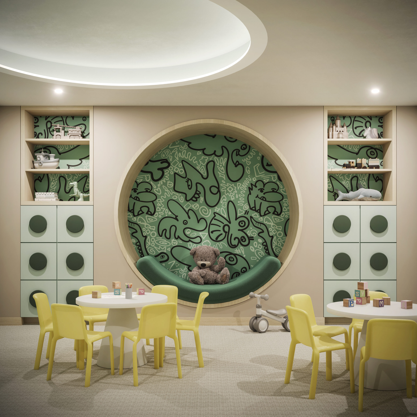
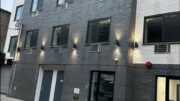
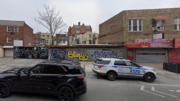
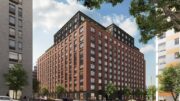
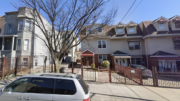
Given my fondness for brick buildings, this with Roman brick is delightful. I never imagined I would see the return of decorative brick treatments such as the top of the building. Hopefully, the facade will not disfigured by Local Law 11 repairs in the future when matching bricks may not be available.
Those steps in the lobby seem ADA questionable, though complete views are not shown. The kitchen in the living room plan is not my favorite, but admittedly very popular now.
Every new development should park about a dozen pallets of excess face brick in the cellar.
My next album—“Basement Fulla Brix”—thanks.
Just $3,100 for a studio that is no larger than a motel room. What a deal.
Anxiety before looking the surroundings appear, nothing serious result on ONE38 I love this name and its units: Thanks.