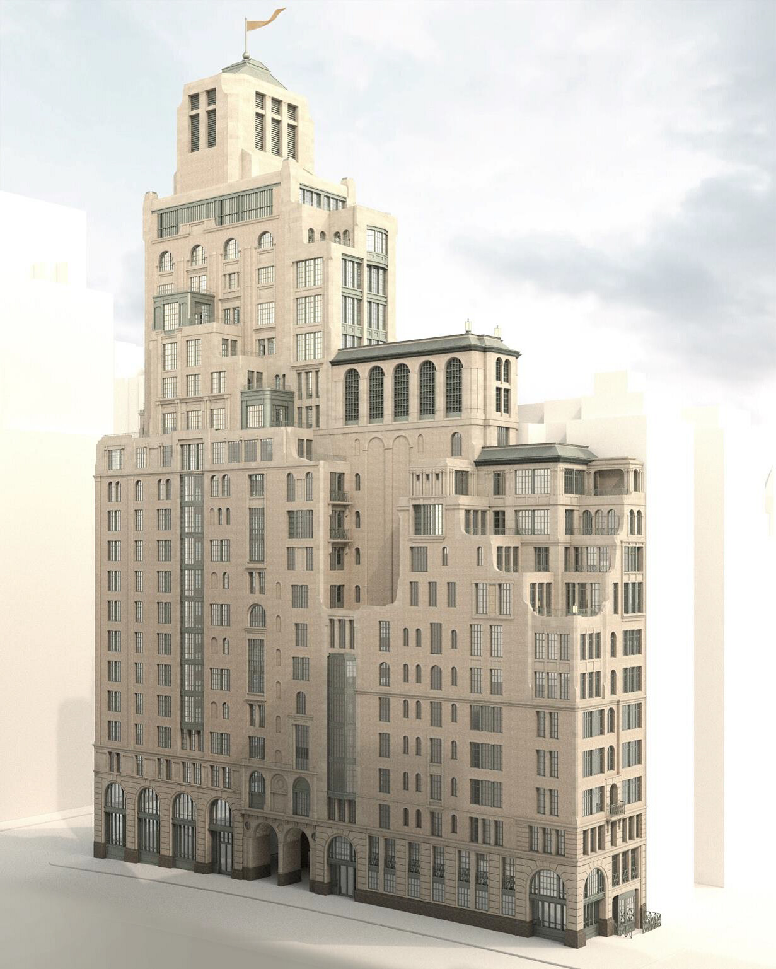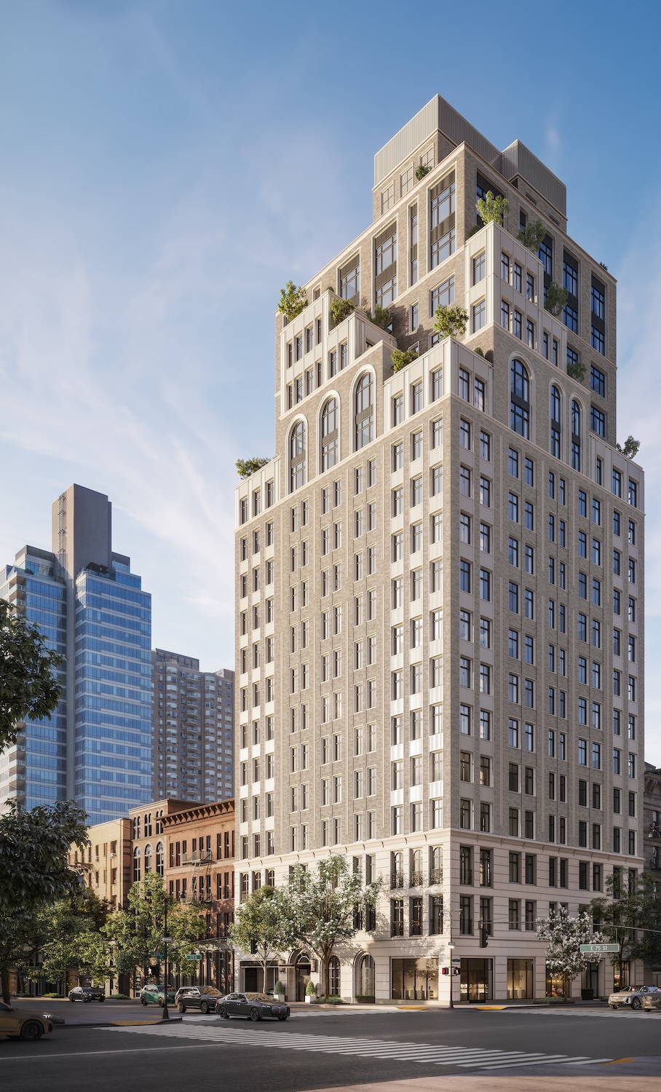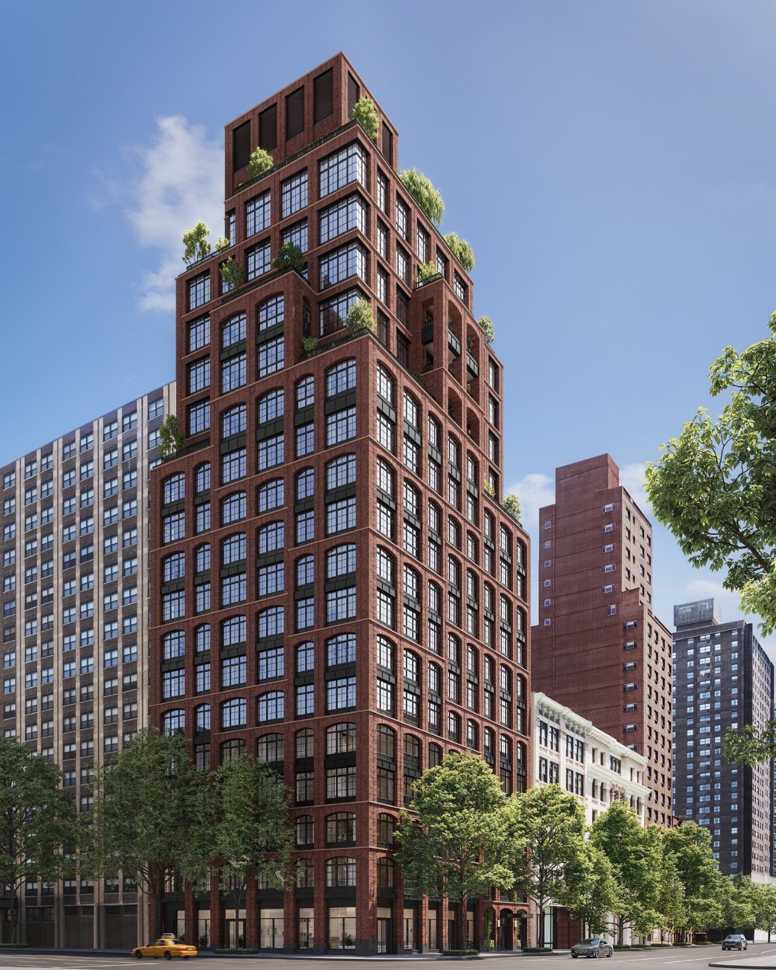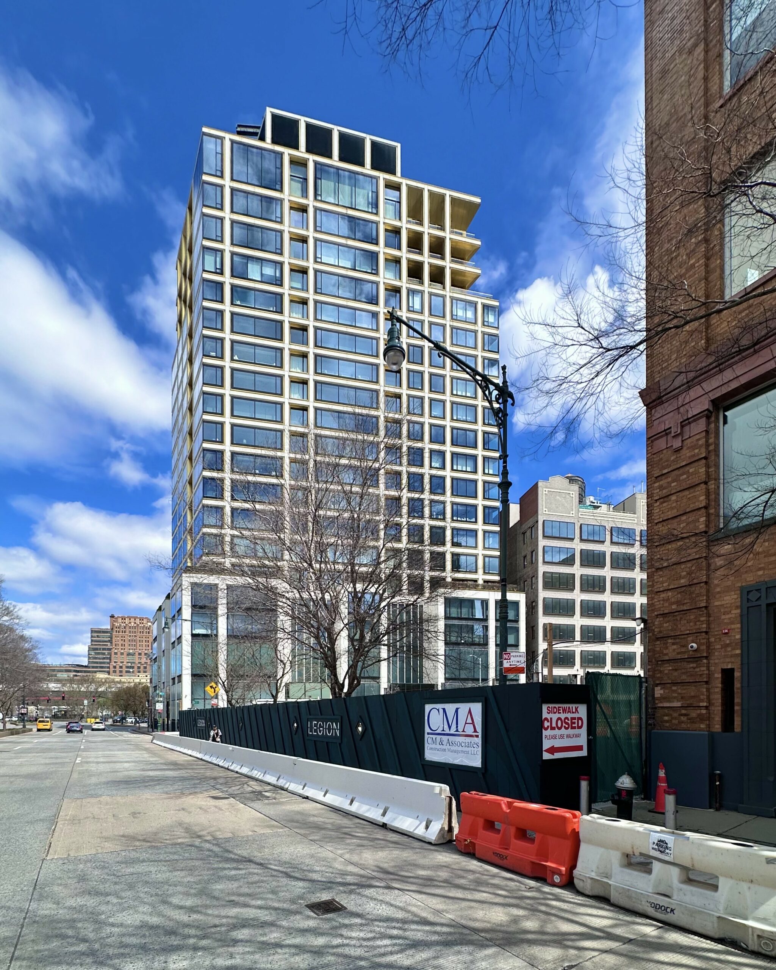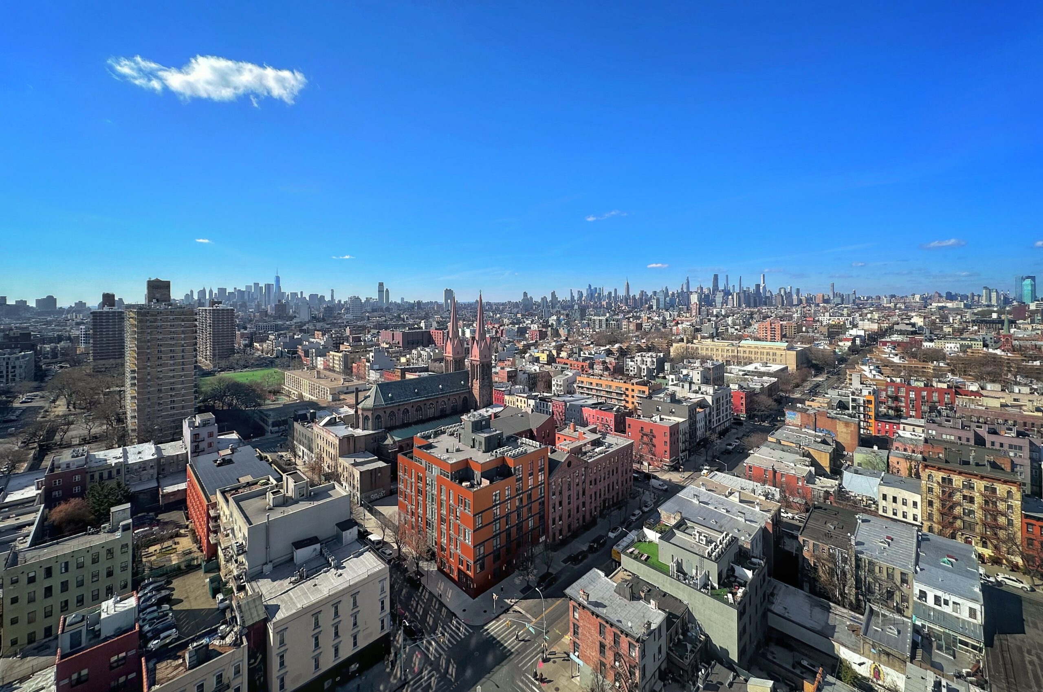Demolition Begins for 20-Story Residential Building at 38 Gramercy Park East In Gramercy, Manhattan
Demolition is about to get underway on six abutting structures along Gramercy Park to make way for a new 20-story residential building addressed as 38 Gramercy Park East in Gramercy, Manhattan. Designed by Roman & Williams and developed by Legion Investment Group and Gindi Capital, the building will yield 57 condominium units. The project will also become the largest building of its kind constructed in a century in the area surrounding the nearly 2-acre private park. SLCE Architects as the architect of record for the property, which is bound by Gramercy Park East, East 21st Street, and Third Avenue.

