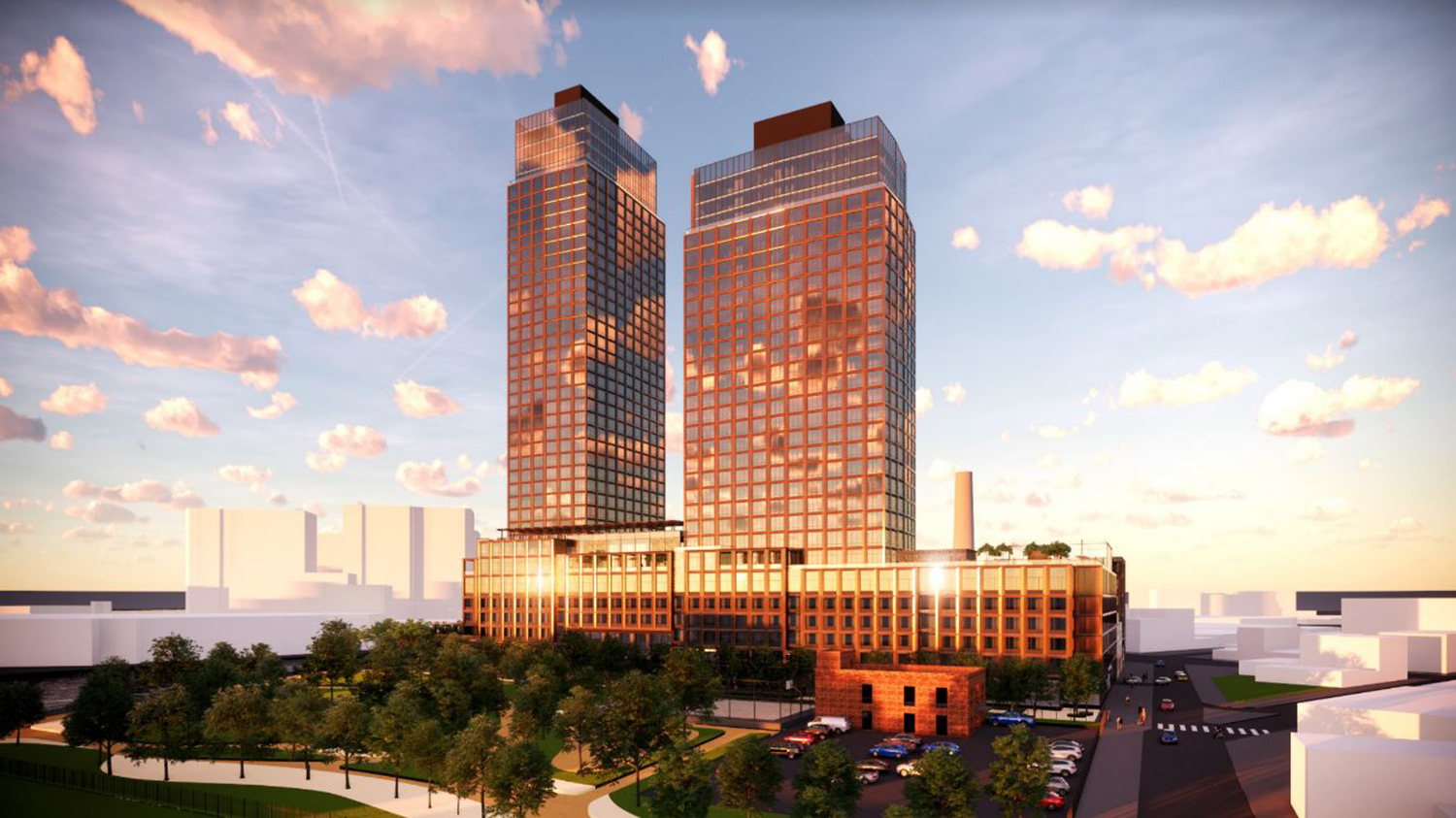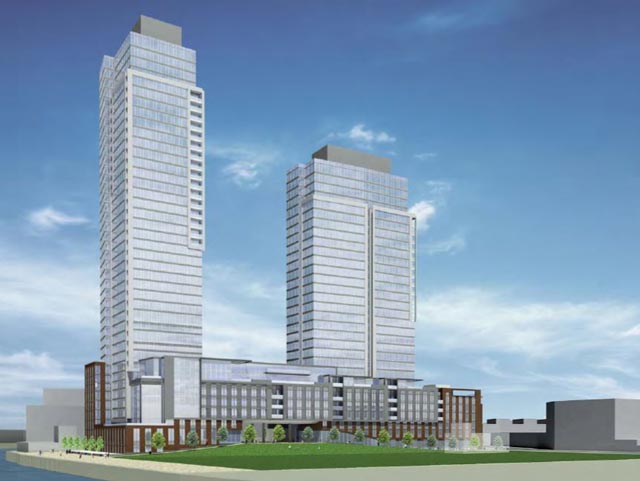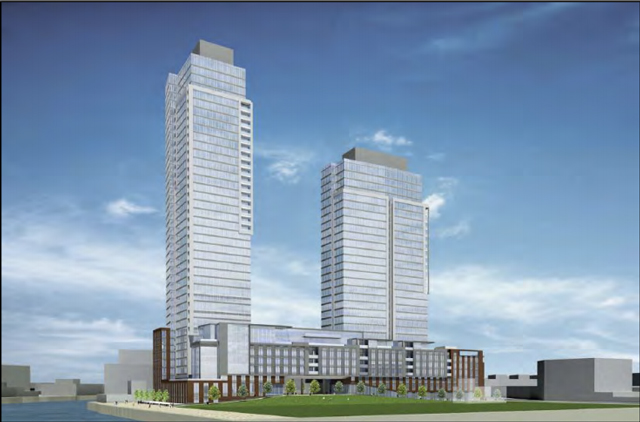Tower 77’s Façade Wraps Up at 77 Commercial Street in Greenpoint, Brooklyn
Exterior work is nearing completion on Tower 77, a two-tower residential development at 77 Commercial Street in Greenpoint, Brooklyn. Designed by CetraRuddy and developed by Clipper Equity, the architecturally identical 30- and 40-story towers will collectively yield 811,000 square feet and 520 rental units, with 200 designated for affordable housing. The 331- and 429-foot-tall reinforced concrete superstructures both sit atop a seven-story podium that will contain 25,000 square feet of retail space and a 300-vehicle below-grade parking garage. Ray Builders is the general contractor and Hatfield Group is the façade consultant for the property, which is located next to the Greenpoint Landing master plan near the intersection of Commercial and Box Streets.



