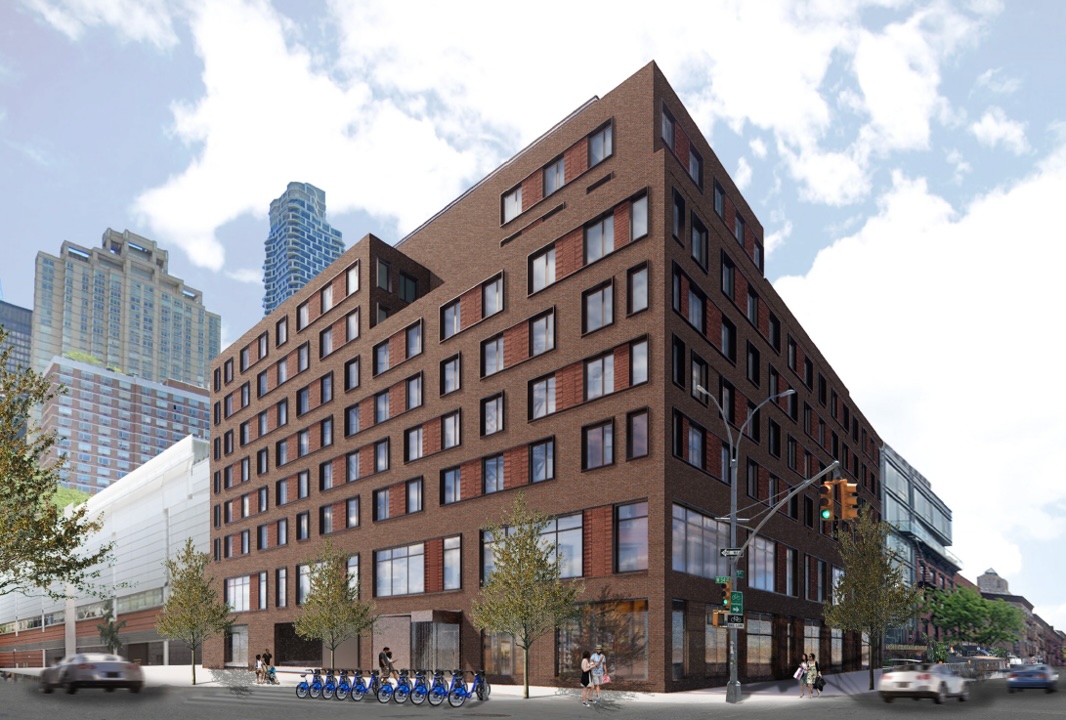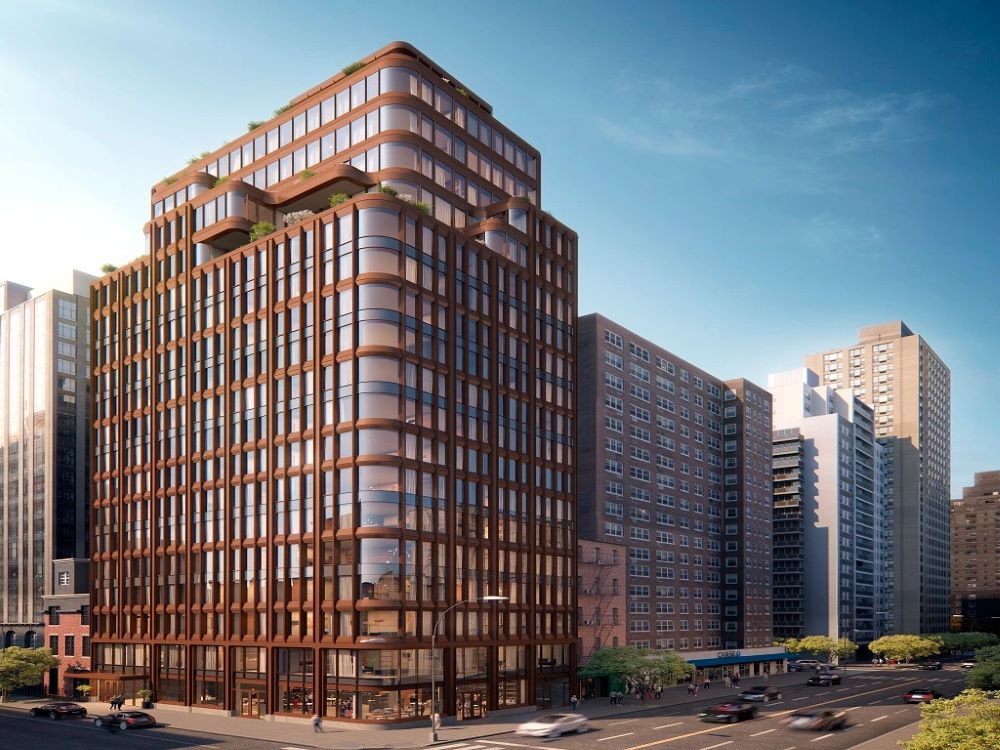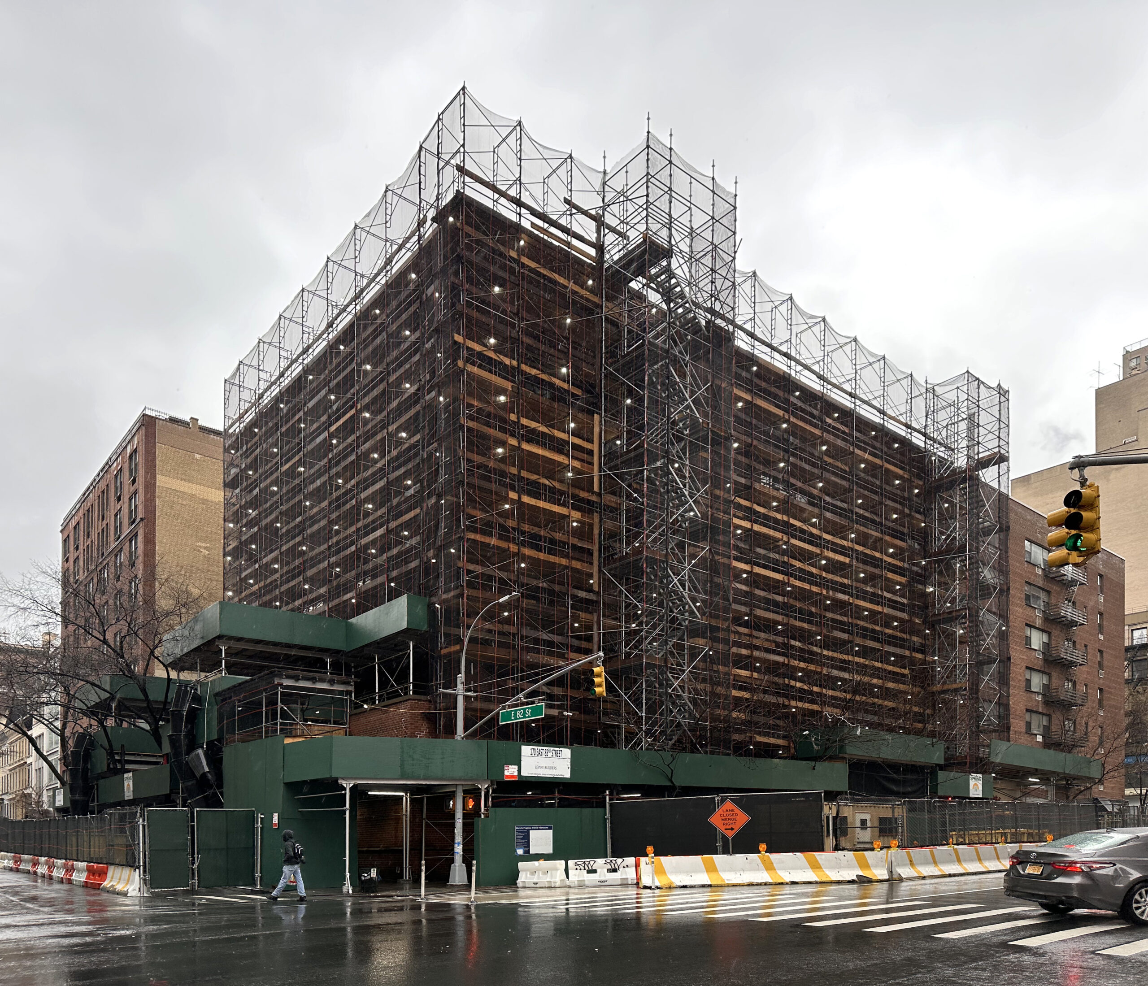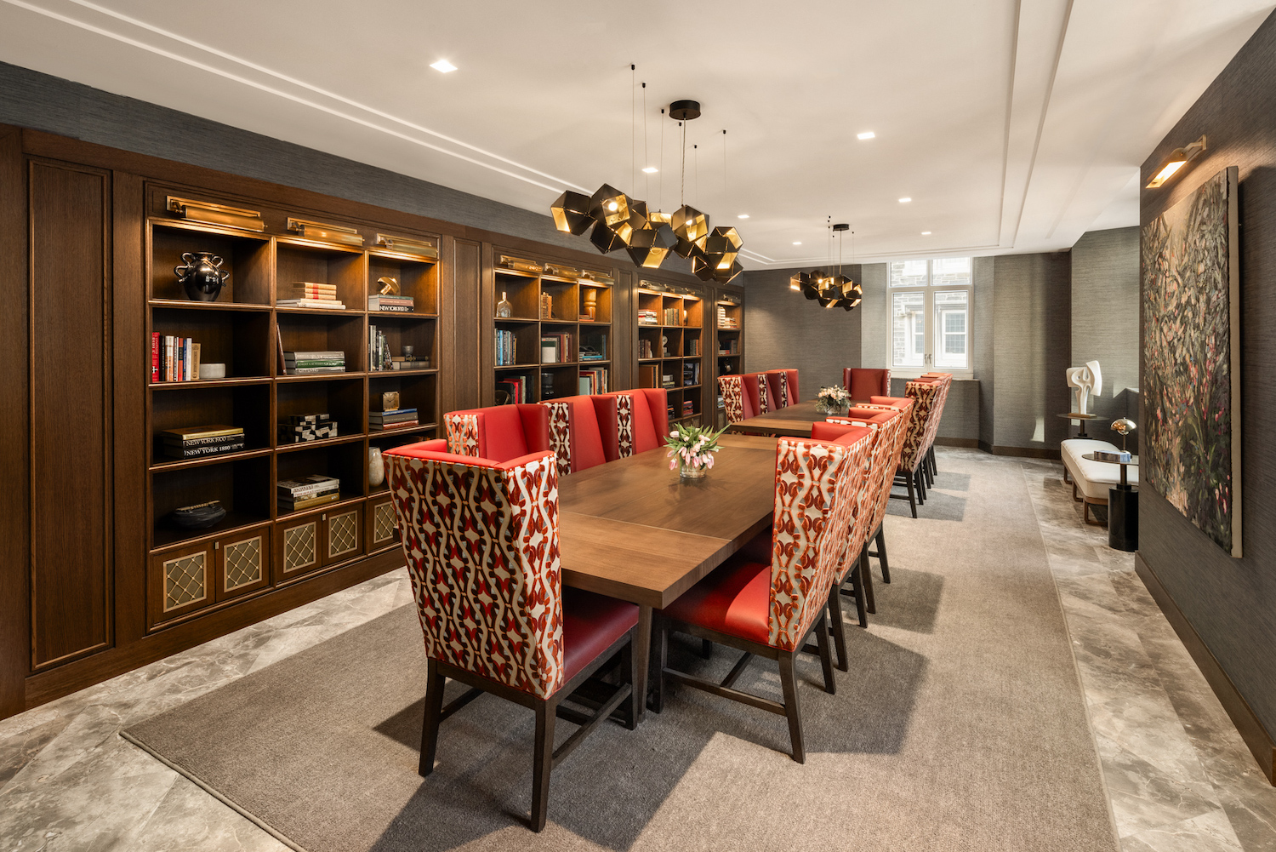The Lirio Breaks Ground At 364 West 54th Street In Hell’s Kitchen, Manhattan
The Hudson Companies and Housing Works recently celebrated groundbreaking for The Lirio, a mixed-use development located at 364 West 54th Street in Hell’s Kitchen, Manhattan. The project will transform a vacant parking lot into 112 permanently affordable homes, office space for the MTA, and neighborhood retail space. It was designed by CetraRuddy and is being built in partnership with the New York City Department of Housing Preservation & Development, the Metropolitan Transportation Authority, and other partners.The Lirio will provide 67 units of supportive housing for formerly homeless individuals, including 59 units targeted for long-term survivors of HIV/AIDS, 44 affordable homes for families earning between 30 and 120 percent of area median income, and one superintendent unit. Beyond that, the property will be home to approximately 30,000 square feet of office space for the MTA and retail space along Ninth Avenue.





