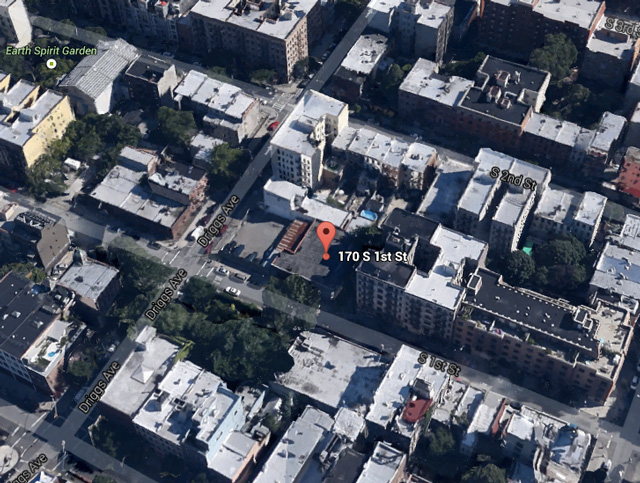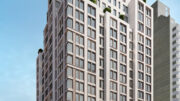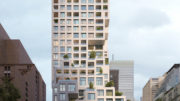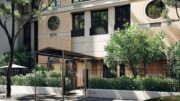The first renderings are up for a new mixed-use development at 170 South 1st Street, in Williamsburg. The Iconic Group is developing the site, and ND Architecture & Design is the architect of record.
A plan exam for the project was disapproved in April, so the rendered design may be slightly outdated, but the delay is likely due to technicalities. 170 South 1st Street will have 4,130 square feet of warehouse space and ground-floor retail, 435 feet dedicated to a community facility, and 11,618 square feet of residential space, which will be divided between seven units.
With a comprehensive program including a variety of uses, the scheme for 170 South 1st Street will be a marked improvement for the developing neighborhood, and the ground-floor retail will activate the street-scape. The residential component will be somewhat limited, likely indicating condominiums rather than rentals.
Aesthetically, the building will be above average, especially for new construction in Williamsburg; the exterior will be dominated by factory-style casement windows, and the project’s built envelope will be flush with the sidewalk. The interiors retreat from the facade in a piecemeal fashion as the structure rises, leaving a smattering of balconies and terraces for the residences within.
While no completion date has been announced, the project’s stage in the permitting process likely indicates construction is on the near horizon.
For any questions, comments, or feedback, email [email protected]
Subscribe to YIMBY’s daily e-mail
Follow YIMBYgram for real-time photo updates
Like YIMBY on Facebook
Follow YIMBY’s Twitter for the latest in YIMBYnews







