Renderings have been revealed for The Perrie, a new condominium building at 234 East 46th Street in Midtown East, Manhattan. The project is being developed by Cape Advisors. Renderings of the building have been designed by The CoutHouse.
The building will yield 95 one-bedroom residences and five penthouse units with private rooftop terraces. Erin Bartling of Studio EKB has designed the interiors, drawing inspiration from the historic shared gardens of the neighborhood.
The Perrie plans to offer a range of amenities that include an attended lobby with 24-hour doorman service, separate entry and courtyard gardens, a fitness center, a coworking suite, and a residents’ lounge.
The property is centrally located in Midtown East in close proximity to Grand Central Station.
Subscribe to YIMBY’s daily e-mail
Follow YIMBYgram for real-time photo updates
Like YIMBY on Facebook
Follow YIMBY’s Twitter for the latest in YIMBYnews

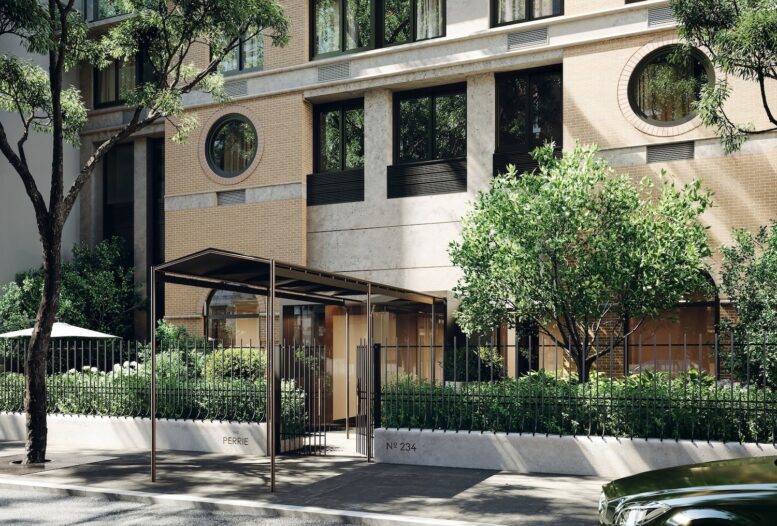
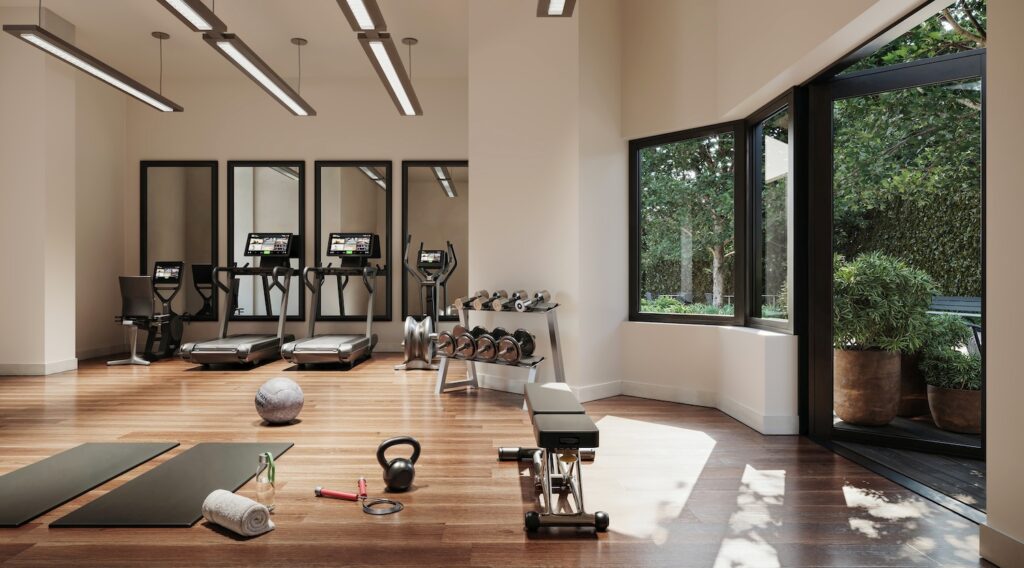
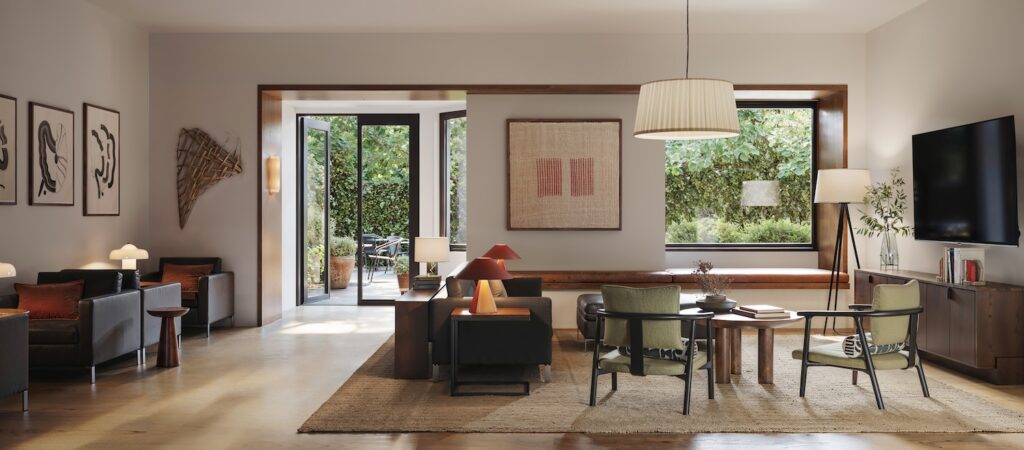
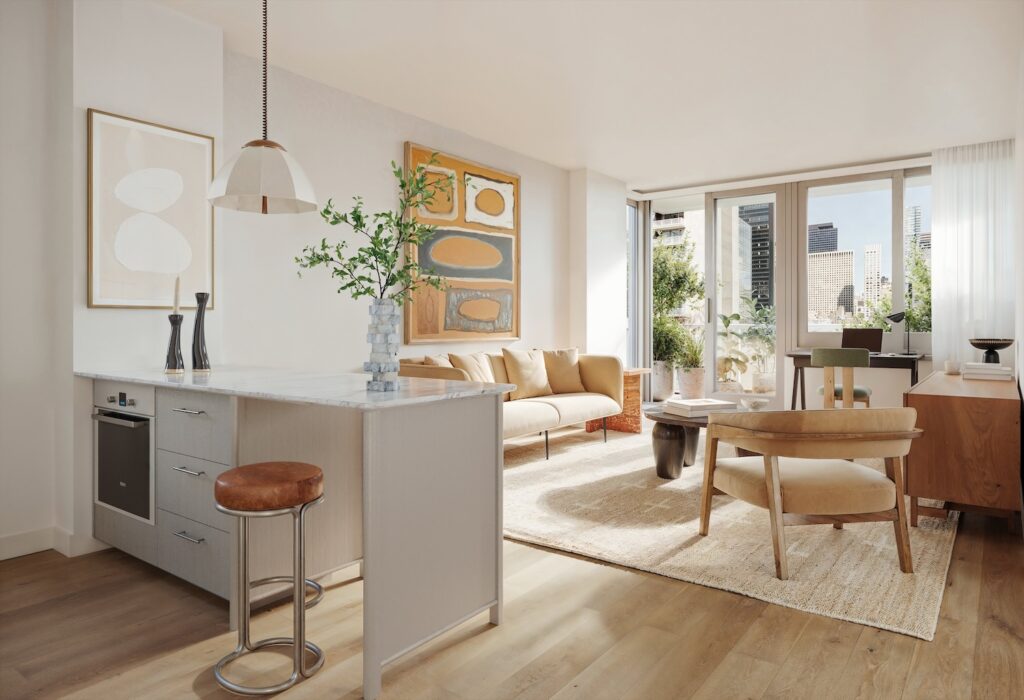


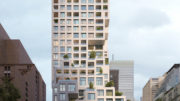

It’s not a new building.
The livability and tranquility hidden within the city, even though there are passing cars on the noise that disturbs: Thanks.
Per Cityreality
“This 20-story apartment tower at 234 East 46th Street between Second and Third Avenues near the United Nations was erected in 1987 and has 95 furnished one-bedroom apartments, all with balconies above the third floor and available for rent for stays of one week or more from their condominium owners.
The building was designed by SLCE and became part of the AKA family of extended stay rental buildings in the summer of 2015. Other AKA buildings in the city include AKA Central Park, AKA Sutton Place, AKA Wall Street and AKA Sutton Place.”
Where are the renderings?
Very dated looking in 2024. Not impressive at all.