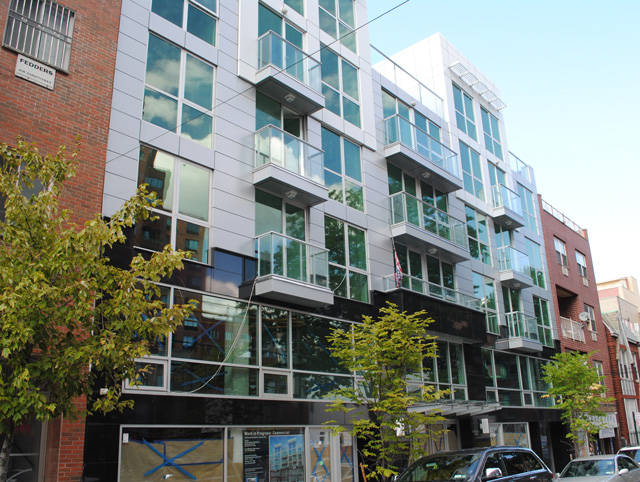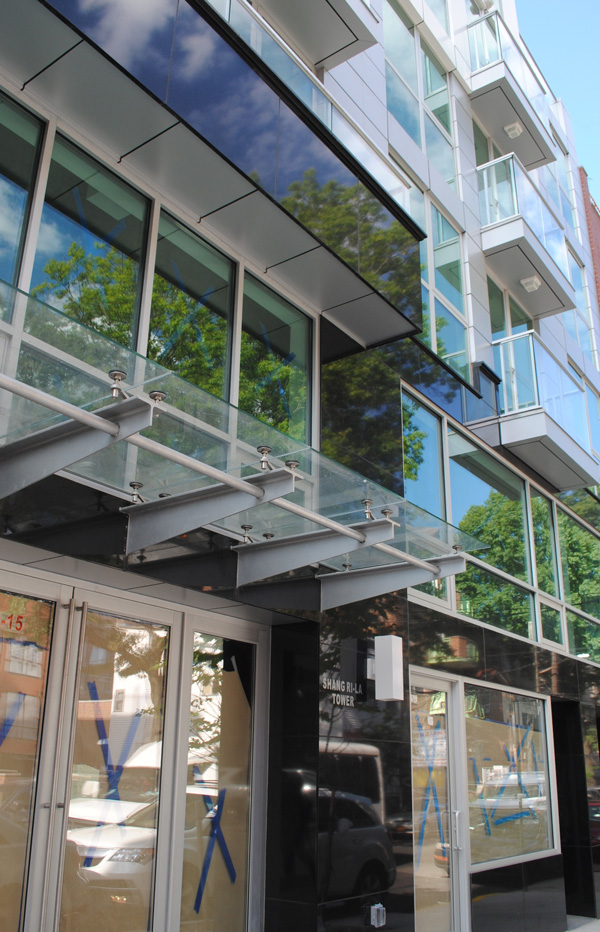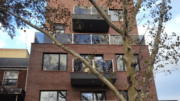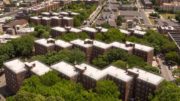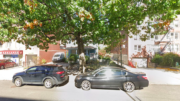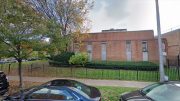Over the past few decades, buildings in Flushing have taken on a distinctive vernacular, marked by brick, post-modern touches and Fedders through-wall air conditioning units. But as buyers have become wealthier and developers and architects have become more sophisticated, the quality of some projects is improving.
The Shangri-La Tower, as the mid-rise condo block at 132-14 41st Avenue in downtown Flushing is called, is perhaps the nicest new building in the area, indistinguishable from much pricier developments in neighborhoods like Williamsburg or the East Village. Architects Studio, the Maspeth-based designer, abandoned Flushing post-modernism entirely, for a cleaner modernist design.
“It was always our intention to create a distinctive building,” Architects Studio principal Anthony Ng told YIMBY, “yet maintain a pure form to fill the void in this complex urban fabric.” (And downtown Flushing, with its aggressively mixed uses and cacophony of signage and building styles, is nothing if not complex.)
The Ngs, who head Architects Studio, were aided by developer Kenny Liu’s willingness to go with more expensive central air or mini-splits over PTACs or through-wall air conditioning units. While more civilized forms of air conditioning are standard for condo builders in prime and gentrifying parts of Manhattan and Brooklyn, they’re still a relatively rare thing in Flushing and other cheaper outer borough markets.
The six-story, 55-foot tall building has 17,373 square feet of residential space divided between 23 condos. As with most bigger new projects in Flushing, where demand and rents for medical office space are very high, it also includes 7,245 square feet of medical space – density that doesn’t eat into of the developer’s residential allowance, thanks to the community facility bonus.
Shangri-La Tower is also another step toward filling in this corner of downtown Flushing, which currently exists in a state of flux between its pre-war building stock – largely detached single-family houses and row homes – and the newer structures, that have gone up since the growth of the Chinese population sparked a long building boom. The condos replaced a one-story commercial building and parking lot on the 75-foot-wide lot, and 132-15 41st Avenue has created a solid street wall between the less distinguished post-war buildings on either side.
Talk about this project on the YIMBY Forums
For any questions, comments, or feedback, email [email protected]
Subscribe to YIMBY’s daily e-mail
Follow YIMBYgram for real-time photo updates
Like YIMBY on Facebook
Follow YIMBY’s Twitter for the latest in YIMBYnews

