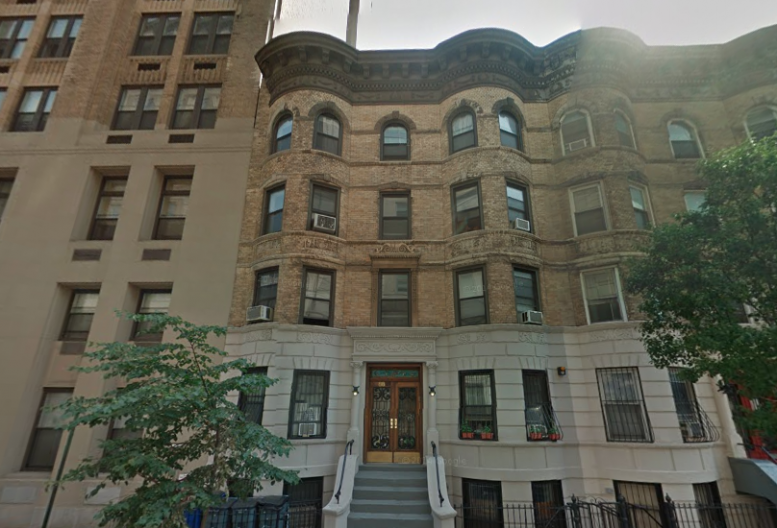Last year, Second Development Services paid $11 million for a four-story, turn-of-the-century walk-up at 88 Schermerhorn Street, between Court Street and Boerum Place in Downtown Brooklyn. By November, demo permits had been filed, and now plans are in the works to build a 27-story condo development on the site.
A new building application filed on Friday calls for just 23 apartments spread across 39,040 square feet, for a spacious average unit sized at 1,697 square feet. Apartments will begin on the third floor, and each floor will hold one condo until the 25th and 26th floors, which will be one duplex apartment. The penthouse duplex will have its own private roof deck, and an apartment on the third floor will get a terrace as well.
The building will rise 280 feet into the air on the 33-foot-wide site, which is currently home to one of three connected barrel-front apartment buildings. It looks like the other two buildings at 82 and 86 Schermerhorn will remain, since neither has changed hands in the last 15 years.
The developer is able to build tall because the property sits just inside the Special Downtown Brooklyn District, where zoning encourages high-density residential and commercial development and generally doesn’t require parking.
The architect of record is Think Architecture and Design, who have worked on Pratt’s Myrtle Hall in Clinton Hill and the Chinese-developed Oosten condos on the South Williamsburg waterfront. SDS, based around the corner on Remsen Street in Brooklyn Heights, is also developing the 29-story Vos Hotel at 95 Rockwell Place and a 14-story tower at 285 Schermerhorn Street.
Curbed was the first to write about the permits, which went up Friday afternoon.
Subscribe to YIMBY’s daily e-mail
Follow YIMBYgram for real-time photo updates
Like YIMBY on Facebook
Follow YIMBY’s Twitter for the latest in YIMBYnews






Hi there. Merely desired to question an instant dilemma. deeddggeggeg