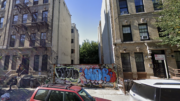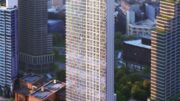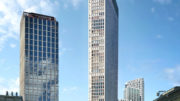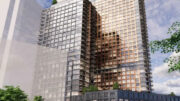A Key Food at 946 Myrtle Avenue in northeastern Bed Stuy is set to give way to this seven-story apartment building designed by Karl Fischer. The architect filed a new building application last October, and now YIMBY has a rendering of the project headed for the southwestern corner of Myrtle and Throop Avenues.
The DOB has just issued permits for 946 Myrtle, and when construction finishes, the building will have 132 units. The most recent filing reveals they’ll be spread across 163,631 square feet of residential space, for an average unit of 1,239 square feet, meaning condos are likely.
The development has gotten shorter and larger than the initial plans, which first called for a 10-story building with 166 apartments and 125,000 square feet of residential space. Its ground floor retail component has also grown from 7,000 to 8,300 square feet. We don’t know who the tenant will be, but with any luck, another grocery store will move in to replace the Key Food that’s being demolished. The building will still include a 107-space parking garage on the ground floor.
There will also be a 2,800-square-foot recreation space on the ground floor, followed by large shared terraces on the second and seventh floors and a common roof deck.
The rendering still depicts the 10-story version of the building, not the squatter 7-story structure sketched out on the new permits. At least the design shows more promise than many of the older Karl Fischer projects scattered throughout Williamsburg and Long Island City. The slightly uneven stacked sections help break up the large facade, and the windows are a nice change of pace from the big, loft-style ones typical of Fischer’s Williamsburg buildings.
Now that the sale has hit public records, we know that the building will occupy three different lots spanning 30,000 square feet at 936 Myrtle, 946 Myrtle and 258 Throop Avenue. Cornell Realty LLC, based in Red Hook, closed on the properties for $16,500,000 in December, according to public records.
Prolific Bed Stuy-based builder Rabsky Group is behind the development, which seems small compared to their 800-unit complex planned on Wallabout Street in the Broadway Triangle, or the even larger 10-building rental project in the works for Bushwick’s former Rheingold Brewery site.
Subscribe to YIMBY’s daily e-mail
Follow YIMBYgram for real-time photo updates
Like YIMBY on Facebook
Follow YIMBY’s Twitter for the latest in YIMBYnews





