The 14th-tallest building on our year-end construction countdown is 98 Dekalb Avenue, a 610-foot-tall residential skyscraper in Fort Greene, Brooklyn. Designed by SLCE Architects and developed by Rockrose Development, the 49-story structure will span 418,092 square feet and yield 609 residential units and 3,775 square feet of commercial space. The property is alternately addressed as 180 Ashland Place and located at the corner of DeKalb Avenue and Ashland Place.
Nearly all of the remaining reflective glass panels have been installed over the reinforced concrete superstructure since our last update in late June, when crews were forming the last portions of the mechanical bulkhead along the northern end of the roof parapet. Recent photographs show only a handful of sections left to clad, including where the exterior hoist is located, and across the multi-story podium. The blank northern and southern concrete walls are also awaiting their light gray fluted paneling, as previewed in the rendering above.
Work is further behind on the podium, wraps around some low-rise holdouts at the corner. A metal framework has been installed for the glass walls along Dekalb Avenue.
The main rendering depicts the building’s eastern and northern elevations with a uniform façade of floor-to-ceiling glass, light gray mullions, and a column of white gridlines that extends from the base of the tower to its bulkhead. The roof deck is shown topped with a swimming pool and a landscaped seating area. The slender northern elevation is largely blank, with the only windows lining the corners of the building.
A low-rise annex is also shown wedged between the eastern lot line wall of 1 Rockwell Place and the two abutting holdouts by the corner of DeKalb Avenue and Ashland Place. This section of the base will be clad in red brick to match the aesthetic of the surrounding streetscape.
Below is a street-level rendering of the eastern side of the property. Above the elongated podium are several subdivided private terraces.
The nearest subways from the ground-up property are the B, Q, and R trains at the DeKalb Avenue station and the G train at the Fulton Street station.
98 Dekalb Avenue’s anticipated completion date is scheduled for the fall of 2025, as noted on site.
Subscribe to YIMBY’s daily e-mail
Follow YIMBYgram for real-time photo updates
Like YIMBY on Facebook
Follow YIMBY’s Twitter for the latest in YIMBYnews

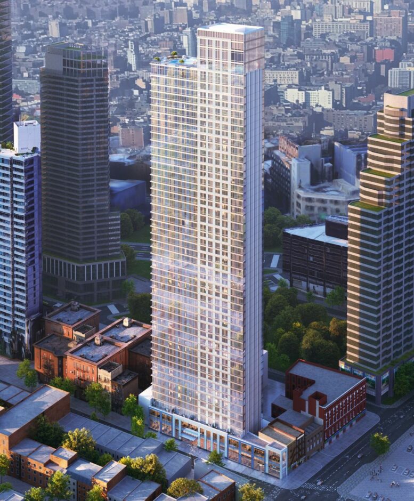
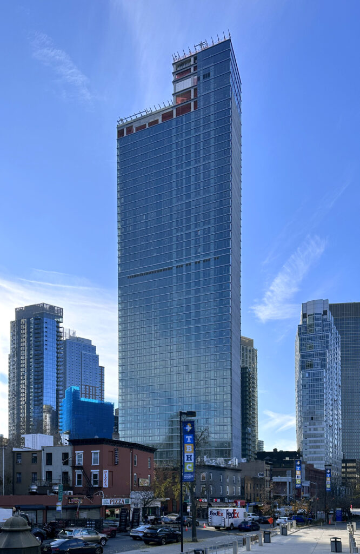
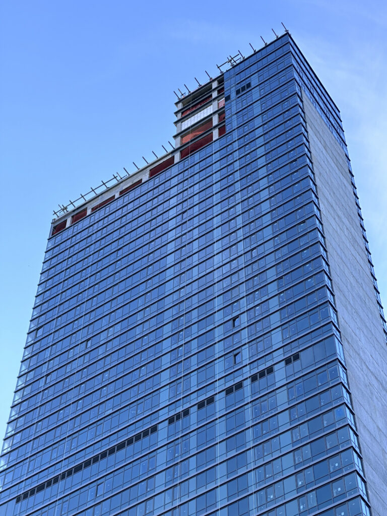
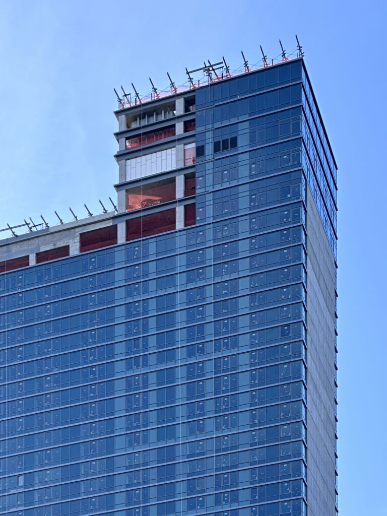
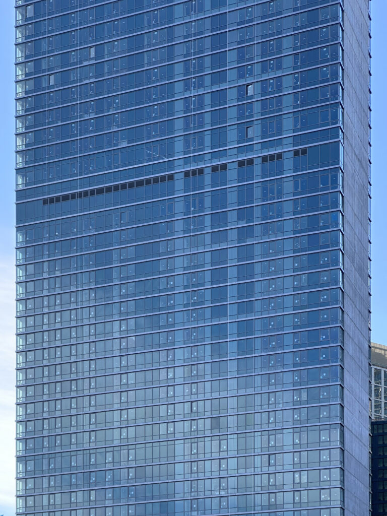
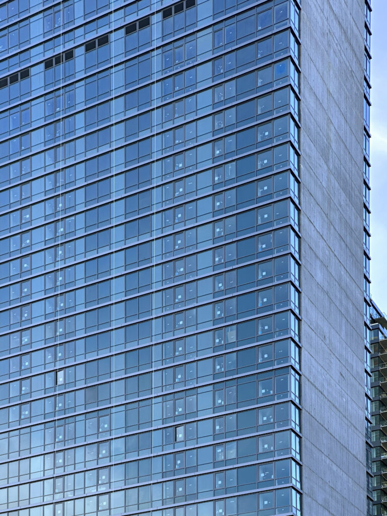
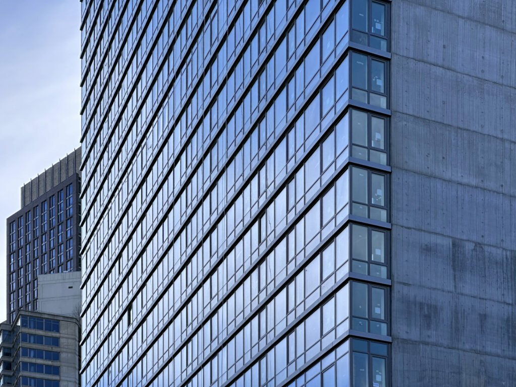
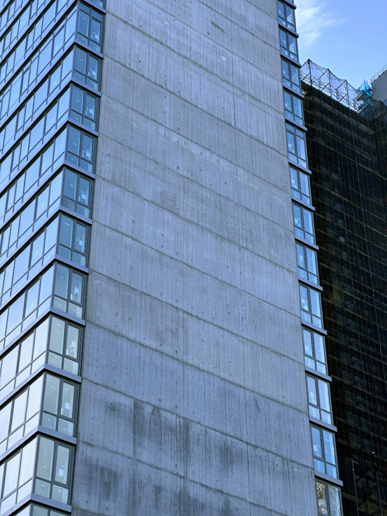
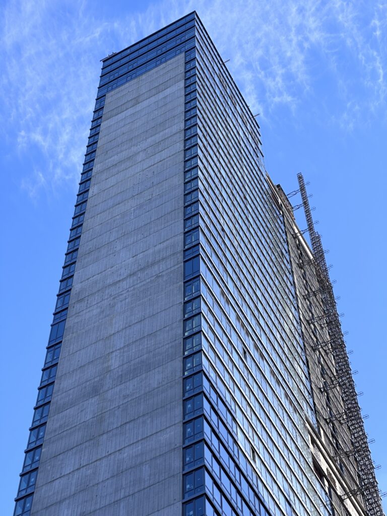
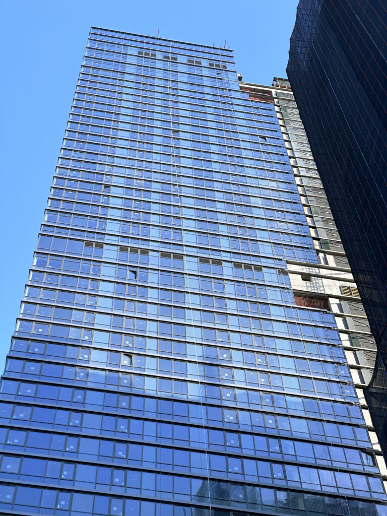
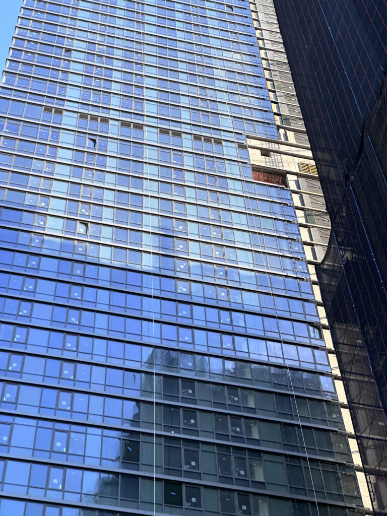
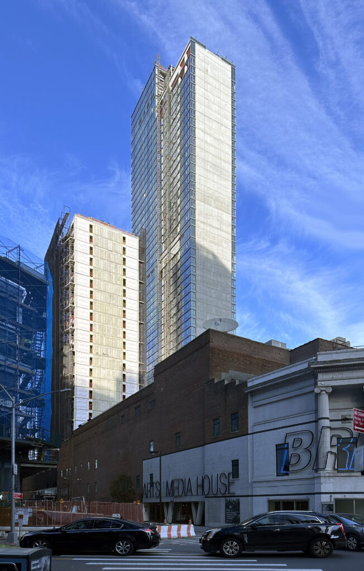

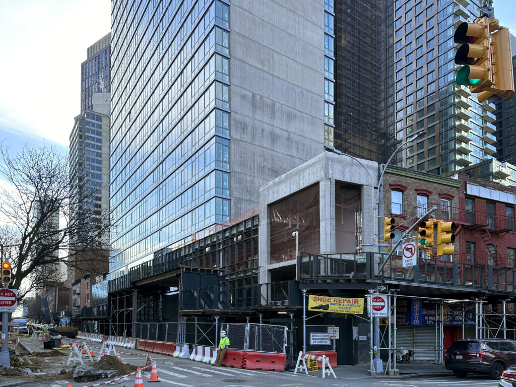
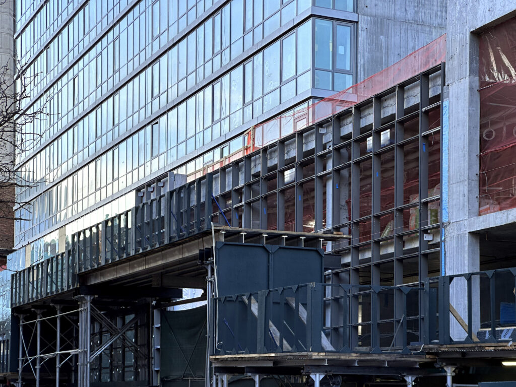
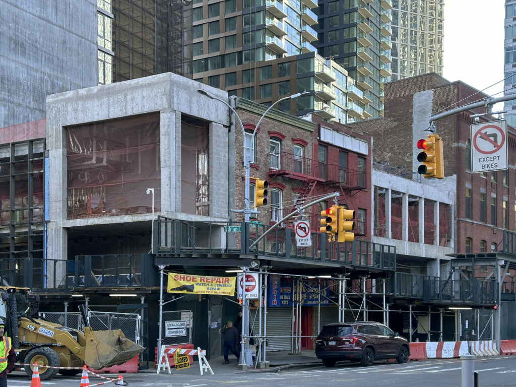
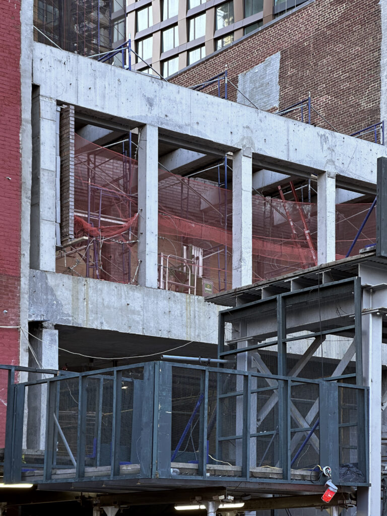
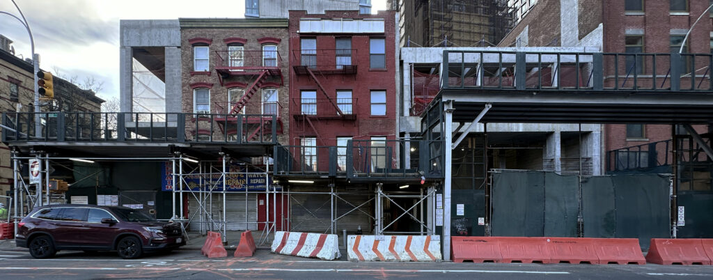
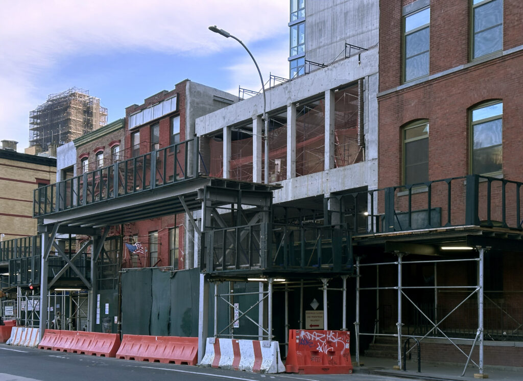





here the decline begins
This is by far the most banal building under construction in Brooklyn. I’m pro- development but this one is an ugly cash grab. Shame.
What a miserable disappointment. Are there any consequences for not building what was proposed?
I have no problem with tall buildings per se but these are really out of place in a neighborhood like Ft. Greene. Unfortunate as it’s destroying the charm and low rise character of this part of Brooklyn. Brooklyn is not Manhattan, nor should it be.
This is DT Brooklyn. Honestly who’s calling this Ft.Greene? That’s the other side of the giant column.
Another ugliness development destroying Bklyn. Looks like an office building.
From white in the renderings to dreary grey in reality. What little this design had going for it was cast aside. The holdouts are by far the most interesting thing about the whole development. Sad.
Dreadful. Its as if they just googled “building” and built that
I wish it matched the rendering but it’s kind of funny seeing people trashing this so badly. It’s just forgettable IMO, not as actively hideous as most LIC buildings for example. The podium (at least on one side) does a nice job preserving the low-rise character of the area. 600 more desperately needed units!
It the among the tallest downtown Brooklyn buildings and it’s this bad. Not forgettable if you live there. Ugly and in your face for all time. You’re allowed to be pro-development and have a modicum of taste.
It is a 609 unit rental apartment building. To make the economics of that work you need to build it cheaper. That is why nearly all new mid-market (and I use that term relatively) rental buildings look exactly the same as this.
RAMSA designed, limestone clad buildings on the UES are all condos with a starting price of $5MM.
You can’t have affordable housing and high-end architecture at the same time.
You really can though. It doesn’t have to be clad in limestone.
What a boneheaded comment do you really truly believe that? There are examples all over the world where this is done. You need a good architect and they can do amazing things with very little, educate yourself.
I rather like it.
SLCE doin what SLCE does best – delivering mostly boring, flat and featureless mediocrity at a good value for cheap developers.
At least this building when completed might have a construction history listed on Wikipedia, which will be beneficial to future generations: Thanks.
This is definitively downtown Brooklyn
Boring ugly turd on the skyline. Particularly bad when you approach it from Ashland and see beauty and the beast with graceful Williamsburg Savings clock Tower across the street.
Nobody cares what we write here. Remember when the broccoli center went up. Everybody said they’re not going to even paint that thing. And look what we got now.
Right opposite of this building is a parking lot; I guess the owner is patiently seeing his land value go up – looks like a prime development spot.
Let’s hope the next tower will be a bit more inspirational because this is just plain boring
Probably should add some 70-100 foot trees out there
More trees
Nothing to see here, move along.
nice