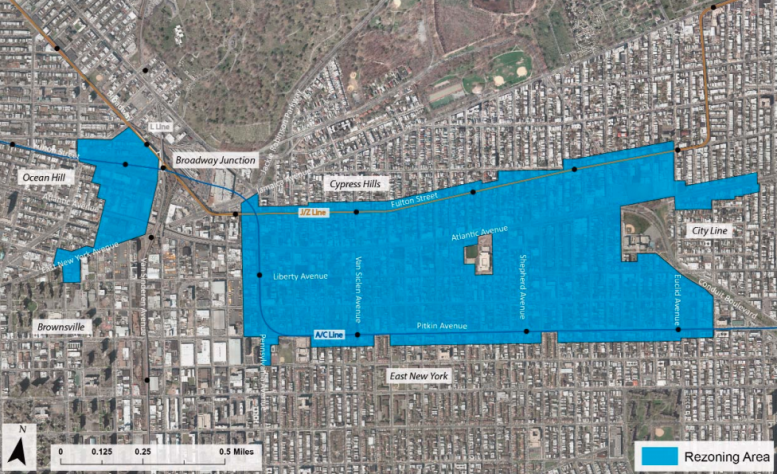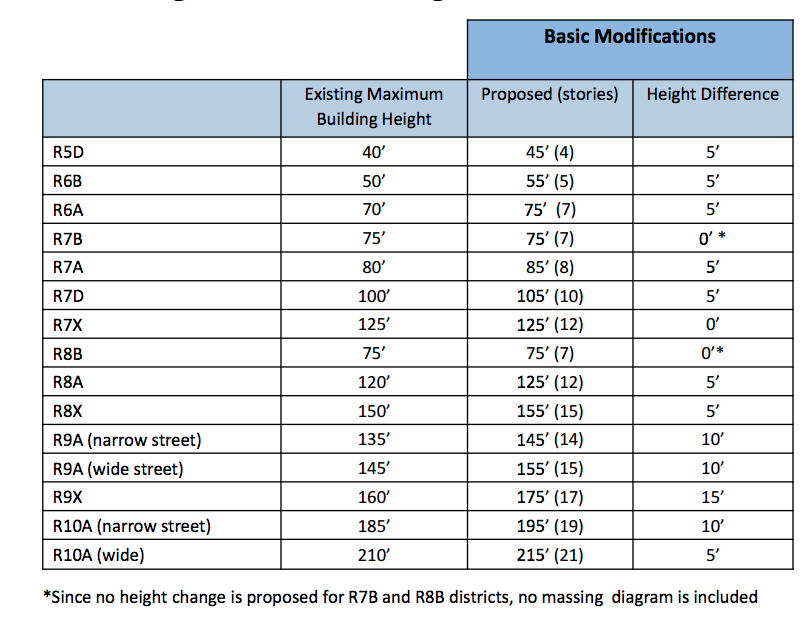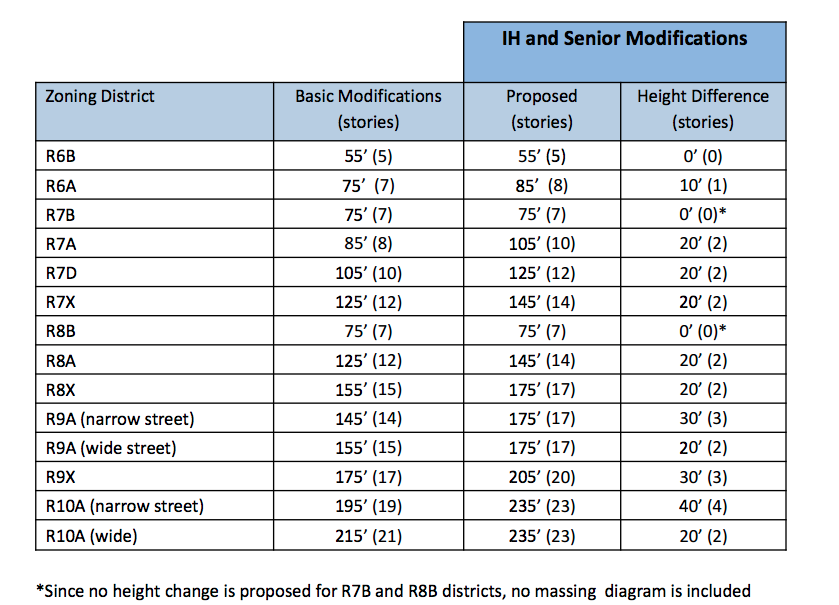The City Planning Commission officially kicked off the public review process yesterday for the administration’s three major housing policies to date: mandatory inclusionary zoning, zoning for quality and affordability, and the East New York rezoning.
The three initiatives have gotten extensive coverage, but City Planning posted its first round of documents on inclusionary zoning and zoning for quality and affordability (ZQA) over the weekend.
The inclusionary program will officially be known as mandatory inclusionary housing, or MIH. If a developer seeks a rezoning for an individual project or builds in a neighborhood rezoned in the future, they’ll have to choose one of three options for including affordable units:
- A building can devote 25% of its residential floor area to units for tenants who make 60% of the Area Median Income, which is $46,620 for a family of three.
- 30% of the residential floor area can rent to tenants who make no more than 80% of the Area Median Income, or $62,150 for a family of three.
- Then there’s the controversial “workforce housing option,” where 30% of the apartments can rent to families who make no more than 130% AMI, or $101,010 for three people. This option will only be available in markets where “moderate-income development is marginally feasible without subsidy,” according to DCP. This seems targeted at mid-market areas like Long Island City, Astoria and brownstone Brooklyn, where rents are high enough to support development without extra funding from the city. It won’t be available to builders in Manhattan below 96th Street on the east side or 110th Street on the west side.
It will only apply to new buildings, conversions or enlargements larger than 10 units. Projects that range from 11 to 25 apartments will be allowed to make a payment into an affordable housing fund instead of including below-market units. It will probably be similar to the affordable housing trust funds established in places like Jersey City and D.C. Developers will also be able to build their affordable units in a separate building or on a different site in the same community district.
The zoning tweaks for affordable and senior housing, known as ZQA, haven’t changed much since City Planning first rolled them out in the spring. They’re supposed to give architects and builders more flexibility in designing both affordable and market-rate projects.
Buildings can be five feet taller if that extra height is used on the ground floor—a measure meant to encourage better retail and community uses on the first floor and a more enjoyable street experience for pedestrians. The initial proposal called for larger height bonuses for affordable buildings, but planning officials scaled back the height caps after NIMBYs in tightly zoned neighborhoods fought them (think Park Slope and Brooklyn Heights).
The new rules would also waive parking requirements for affordable and senior developments within a mile of the subway. Developments that include both affordable and market-rate units would be able to apply for a special permit to reduce the number of parking spots typically required under the zoning code. Unfortunately, the parking changes won’t apply to market-rate buildings, even in low-income areas where few residents own cars.
The first two neighborhoods set to be transformed by the de Blasio administration, East New York and Jerome Avenue in the Bronx, would be ideal places to waive parking requirements for all new buildings, whether market-rate or affordable. Excavating a garage raises the cost of construction and ultimately forces developers to pass higher costs onto tenants—in the form of higher rents.
Finally, City Planning predicts that the East New York rezoning will produce 6,300 new apartments in the 190 blocks that will be rezoned around Broadway Junction. Half of the apartments are supposed to be affordable for local residents. The plan also calls for pedestrian improvements, like a raised median on Atlantic Avenue, as well as a new 1000-seat school, and upgrades for local parks.
All three policies need to be approved by several layers of city government, including community boards, Borough Presidents, Borough Boards, the City Planning Commission and the City Council. The public review process is expected to take six months.
Subscribe to YIMBY’s daily e-mail
Follow YIMBYgram for real-time photo updates
Like YIMBY on Facebook
Follow YIMBY’s Twitter for the latest in YIMBYnews







